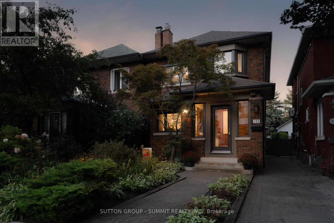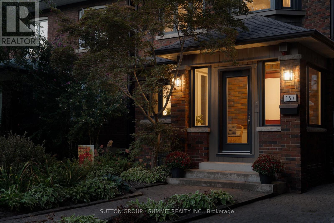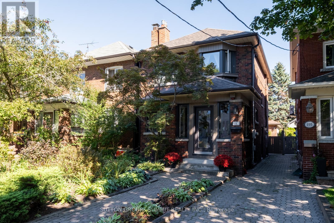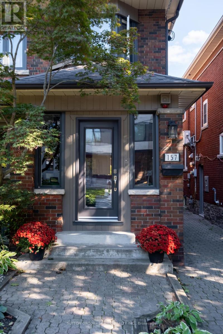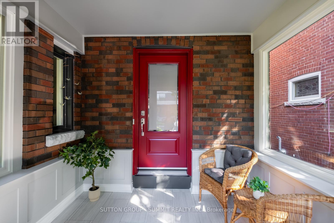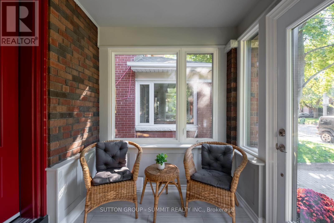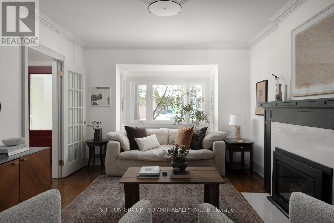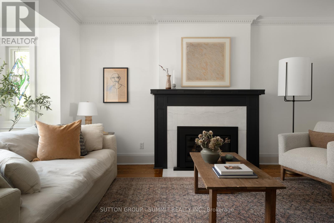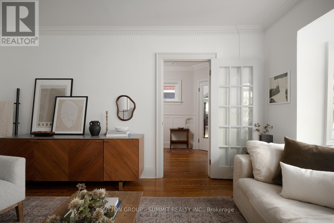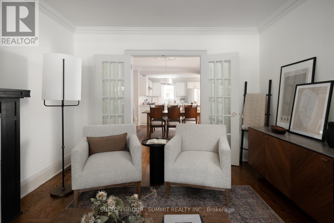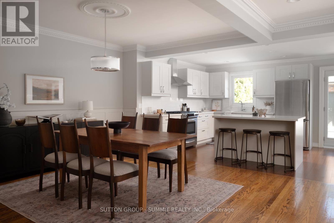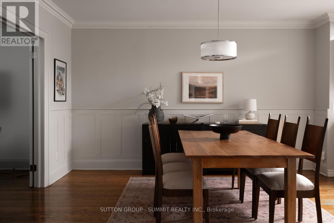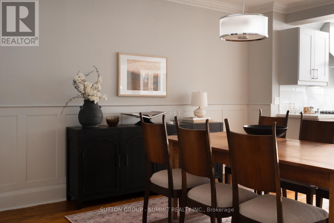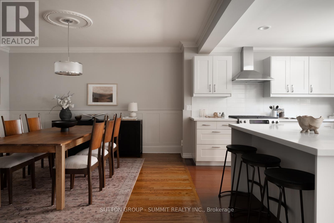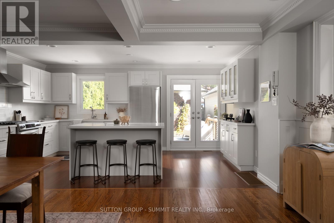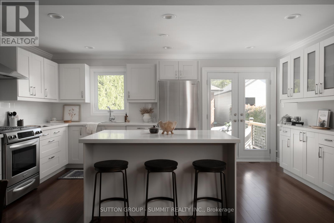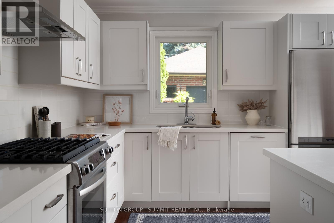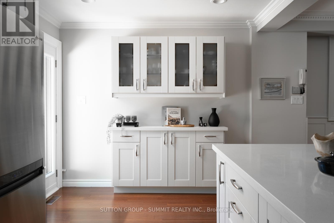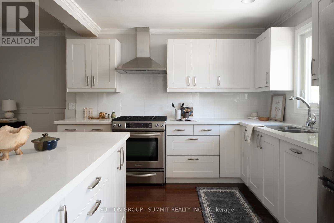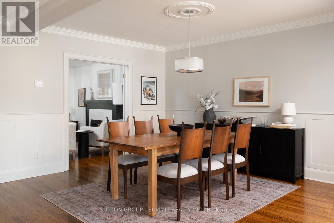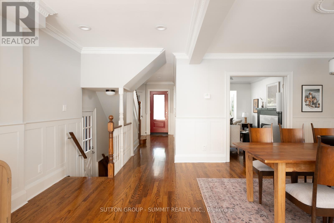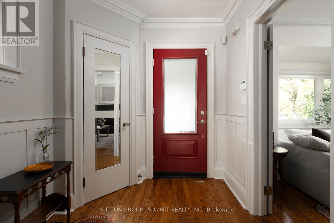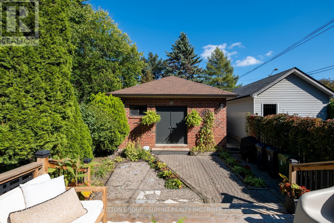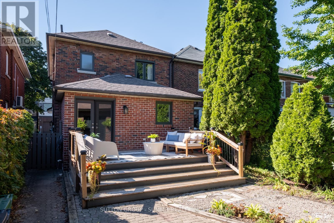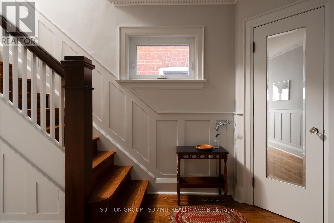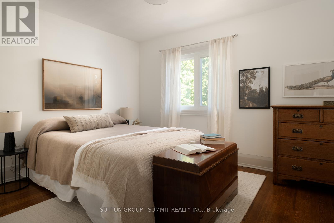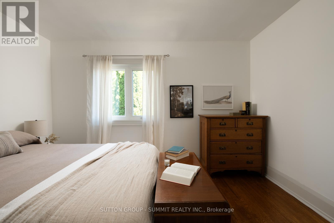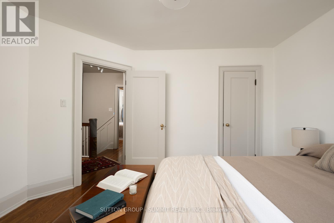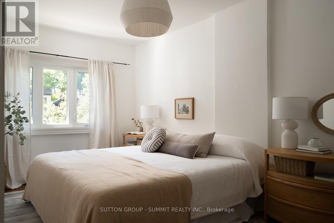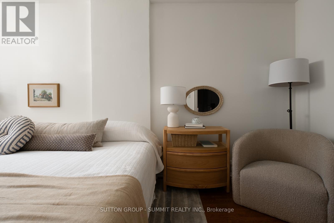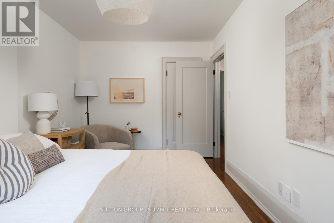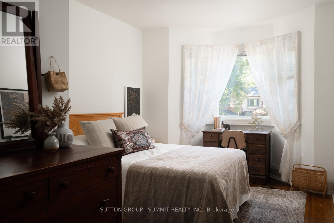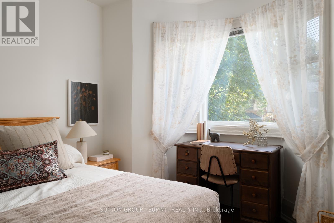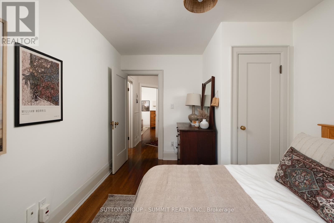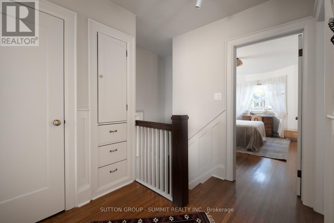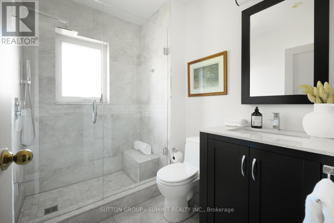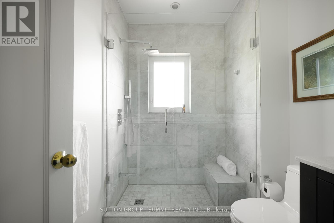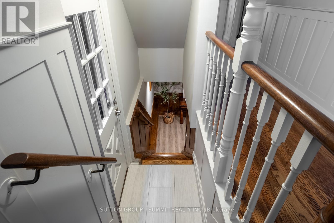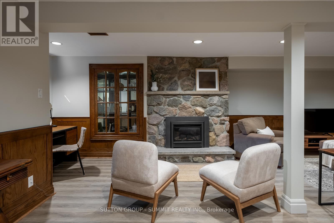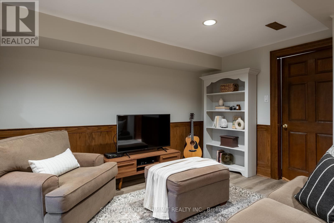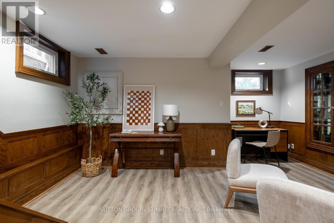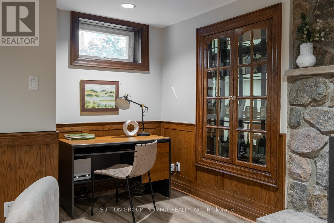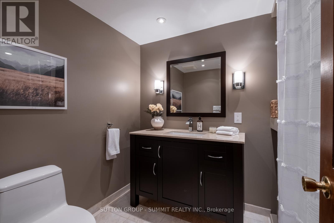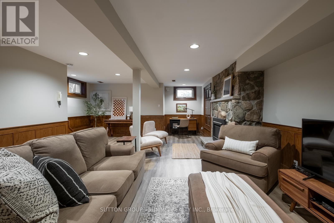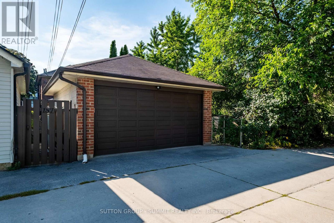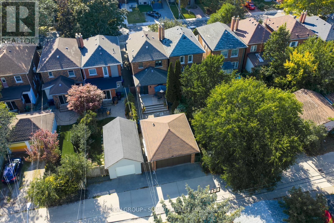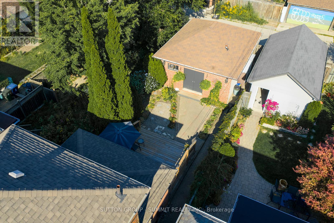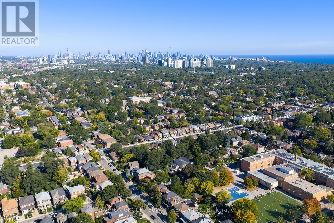157 Humbercrest Boulevard Toronto (Runnymede-Bloor West Village), Ontario M6S 4L5
$1,725,000
Welcome to 157 Humbercrest Blvd. Nestled on one of Torontos most admired west-end streets, this timeless 1927 residence perfectly blends old-world character with thoughtful modern upgrades. From its stately brick façade to the mature tree canopy that lines the neighbourhood, every detail reflects a sense of enduring charm and quiet prestige. Cherished by the same family for over 30 years, the home has been lovingly cared for and carefully updated to preserve its heritage while enhancing modern comfort. Inside, you'll find a seamless blend of vintage craftsmanship and contemporary living gas fireplaces, renovated kitchen and baths, updated mechanicals, and refreshed lighting & paint, all creating a refined yet inviting atmosphere. Recent updates include new windows and doors (basement / main floor 2022), upgraded furnace and air conditioning (2023), a renewed deck (2022), and updated lighting and paint (2025). The lower level offers additional functional space with updated flooring and a refreshed laundry area. At the rear, a rare detached brick double garage accessed via a wide lane way adds both convenience and exceptional value. In an area where such space is seldom found, it offers versatility for parking, workshop use, or potential future development. The possibilities here are as inspiring as the setting itself: move in and enjoy, reimagine with a modern renovation, or explore the opportunity to rebuild in one of Torontos most sought-after pockets. Located steps from the Humber River, Old Mill, and Baby Point, and moments from Bloor West Village, the Junction, parks and top-rated schools, this home offers an unmatched lifestyle of walk ability, connection, and community warmth. A rare opportunity to own a piece of Torontos history. (id:41954)
Open House
This property has open houses!
1:00 pm
Ends at:4:00 pm
1:00 pm
Ends at:4:00 pm
Property Details
| MLS® Number | W12460164 |
| Property Type | Single Family |
| Community Name | Runnymede-Bloor West Village |
| Amenities Near By | Park, Public Transit, Schools |
| Equipment Type | Water Heater |
| Features | Wooded Area, Ravine, Carpet Free |
| Parking Space Total | 2 |
| Rental Equipment Type | Water Heater |
Building
| Bathroom Total | 2 |
| Bedrooms Above Ground | 3 |
| Bedrooms Total | 3 |
| Age | 51 To 99 Years |
| Amenities | Fireplace(s) |
| Appliances | Central Vacuum, Dishwasher, Dryer, Garage Door Opener, Intercom, Microwave, Range, Washer, Window Coverings, Refrigerator |
| Basement Development | Finished |
| Basement Type | Full (finished) |
| Construction Style Attachment | Detached |
| Cooling Type | Central Air Conditioning |
| Exterior Finish | Brick |
| Fireplace Present | Yes |
| Fireplace Total | 2 |
| Flooring Type | Hardwood, Tile, Vinyl |
| Foundation Type | Block |
| Heating Fuel | Natural Gas |
| Heating Type | Forced Air |
| Stories Total | 2 |
| Size Interior | 1100 - 1500 Sqft |
| Type | House |
| Utility Water | Municipal Water |
Parking
| Detached Garage | |
| Garage |
Land
| Acreage | No |
| Land Amenities | Park, Public Transit, Schools |
| Sewer | Sanitary Sewer |
| Size Depth | 111 Ft ,2 In |
| Size Frontage | 25 Ft |
| Size Irregular | 25 X 111.2 Ft |
| Size Total Text | 25 X 111.2 Ft |
Rooms
| Level | Type | Length | Width | Dimensions |
|---|---|---|---|---|
| Second Level | Primary Bedroom | 2.77 m | 4.93 m | 2.77 m x 4.93 m |
| Second Level | Bedroom 2 | 3.83 m | 3.43 m | 3.83 m x 3.43 m |
| Second Level | Bedroom 3 | 2.93 m | 4.42 m | 2.93 m x 4.42 m |
| Basement | Recreational, Games Room | 5.69 m | 7.36 m | 5.69 m x 7.36 m |
| Basement | Laundry Room | 5.23 m | 5.25 m | 5.23 m x 5.25 m |
| Main Level | Foyer | 2.22 m | 4.62 m | 2.22 m x 4.62 m |
| Main Level | Living Room | 3.47 m | 5.42 m | 3.47 m x 5.42 m |
| Main Level | Dining Room | 5.79 m | 4.45 m | 5.79 m x 4.45 m |
| Main Level | Kitchen | 5.09 m | 3.17 m | 5.09 m x 3.17 m |
| Main Level | Sunroom | 2.8 m | 2.29 m | 2.8 m x 2.29 m |
Interested?
Contact us for more information
