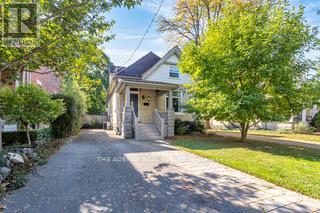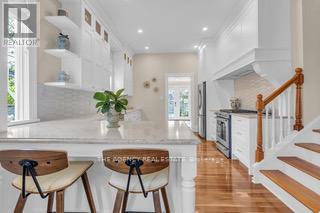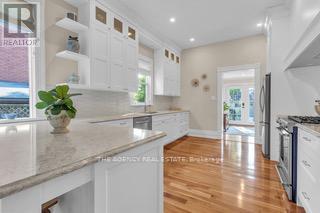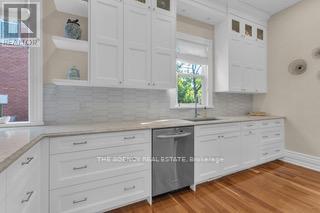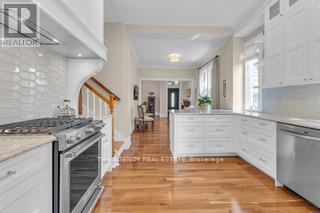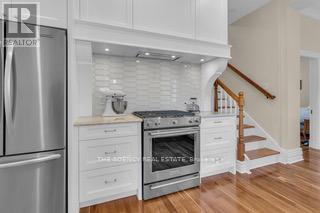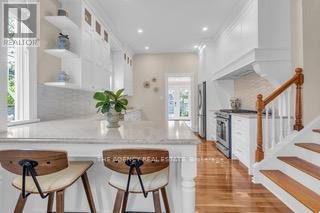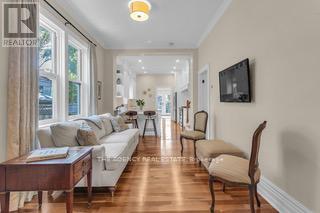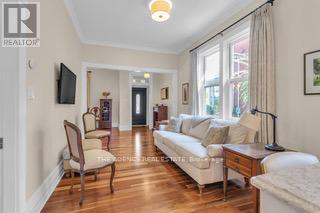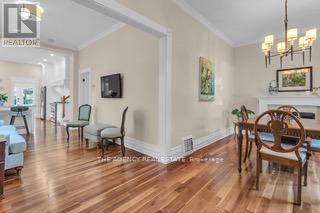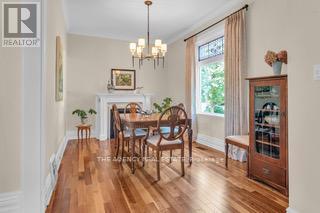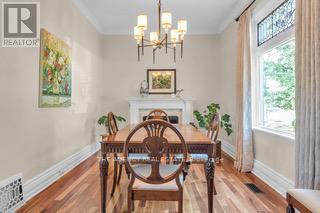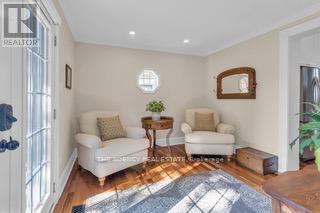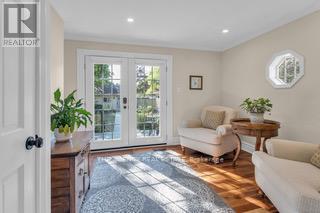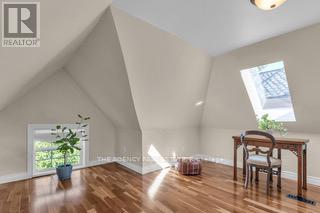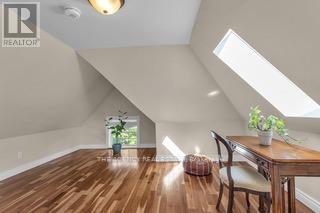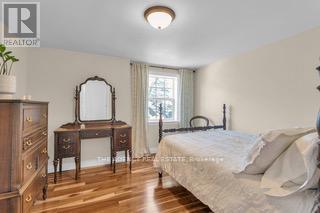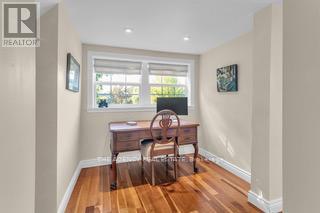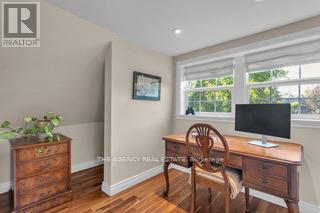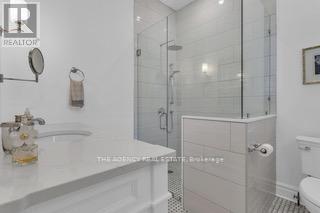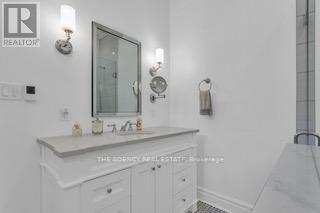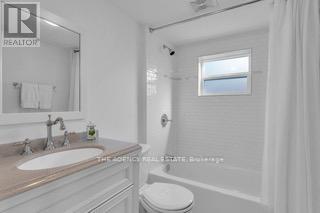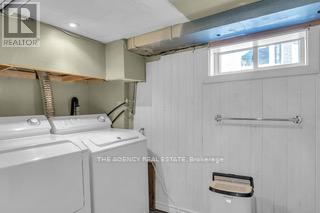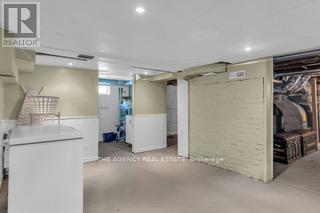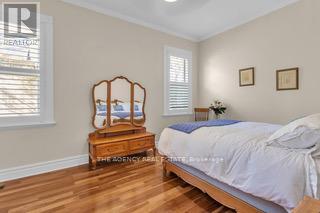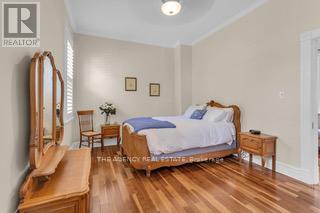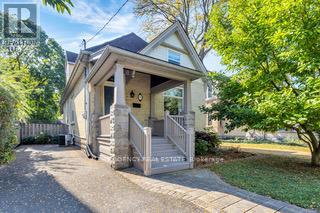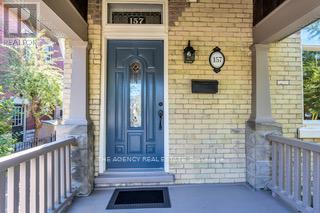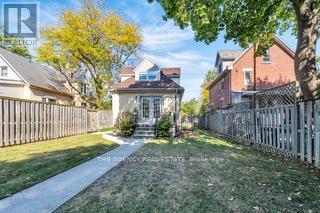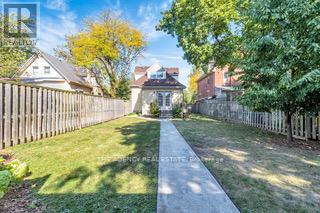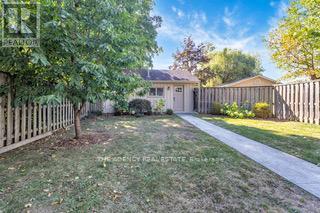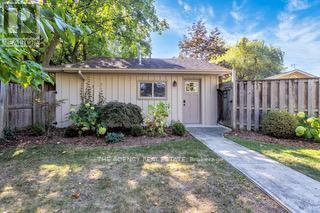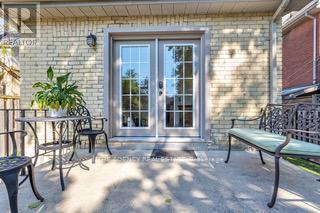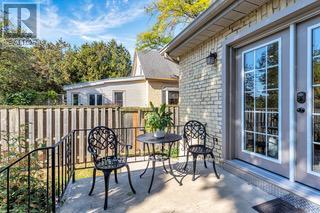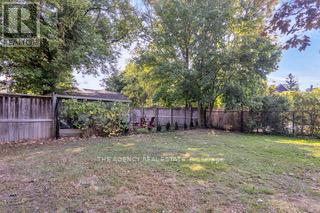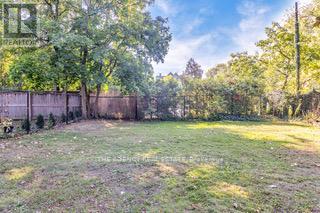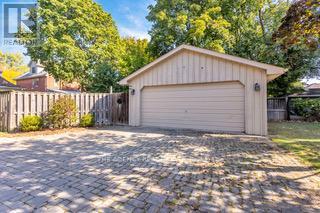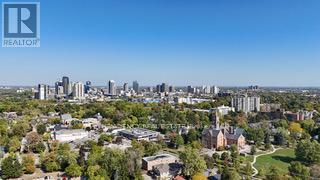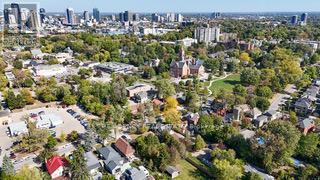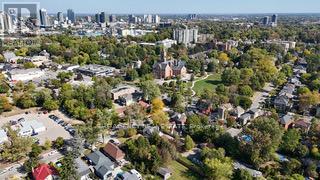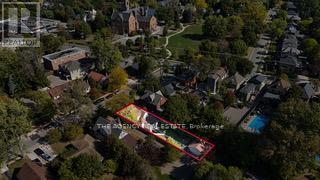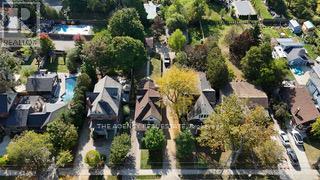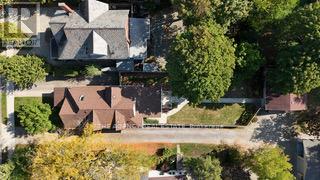3 Bedroom
2 Bathroom
1500 - 2000 sqft
Fireplace
Central Air Conditioning, Air Exchanger
Forced Air
Landscaped
$679,000
This beautifully updated 3-bedroom 2-bath house sits on a deep lot just steps from the heart of Wortley Village. The classic home features a bright, newly renovated kitchen, two main-floor living spaces, a main-floor primary bedroom with walk-in closet and ensuite, a detached heated double-car garage, and a spacious fenced backyard. Impeccably maintained inside and out, it offers a mix of original charm and modern upgrades, including stained glass windows, gas fireplace, and hardwood floors throughout. You can see The Green of Wortley Village from the front porch, and some of the city's best restaurants, shops and schools are just a short walk away. (id:41954)
Property Details
|
MLS® Number
|
X12454003 |
|
Property Type
|
Single Family |
|
Community Name
|
South F |
|
Amenities Near By
|
Hospital, Park, Place Of Worship, Public Transit |
|
Features
|
Flat Site, Lighting, Dry, Carpet Free, Sump Pump |
|
Parking Space Total
|
4 |
|
Structure
|
Patio(s) |
Building
|
Bathroom Total
|
2 |
|
Bedrooms Above Ground
|
2 |
|
Bedrooms Below Ground
|
1 |
|
Bedrooms Total
|
3 |
|
Amenities
|
Fireplace(s) |
|
Appliances
|
Garage Door Opener Remote(s), Water Heater |
|
Basement Development
|
Unfinished |
|
Basement Type
|
Full (unfinished) |
|
Construction Status
|
Insulation Upgraded |
|
Construction Style Attachment
|
Detached |
|
Cooling Type
|
Central Air Conditioning, Air Exchanger |
|
Exterior Finish
|
Brick |
|
Fireplace Present
|
Yes |
|
Fireplace Total
|
1 |
|
Heating Fuel
|
Natural Gas |
|
Heating Type
|
Forced Air |
|
Stories Total
|
2 |
|
Size Interior
|
1500 - 2000 Sqft |
|
Type
|
House |
|
Utility Water
|
Municipal Water |
Parking
Land
|
Acreage
|
No |
|
Fence Type
|
Fenced Yard |
|
Land Amenities
|
Hospital, Park, Place Of Worship, Public Transit |
|
Landscape Features
|
Landscaped |
|
Sewer
|
Sanitary Sewer |
|
Size Depth
|
217 Ft |
|
Size Frontage
|
40 Ft |
|
Size Irregular
|
40 X 217 Ft |
|
Size Total Text
|
40 X 217 Ft|under 1/2 Acre |
Rooms
| Level |
Type |
Length |
Width |
Dimensions |
|
Second Level |
Bathroom |
1.77 m |
1.52 m |
1.77 m x 1.52 m |
|
Second Level |
Bedroom 2 |
3.14 m |
3.35 m |
3.14 m x 3.35 m |
|
Second Level |
Office |
4.27 m |
4.27 m |
4.27 m x 4.27 m |
|
Ground Level |
Living Room |
4.72 m |
3.04 m |
4.72 m x 3.04 m |
|
Ground Level |
Dining Room |
3.71 m |
3.04 m |
3.71 m x 3.04 m |
|
Ground Level |
Kitchen |
4.87 m |
3.58 m |
4.87 m x 3.58 m |
|
Ground Level |
Den |
3.38 m |
3.13 m |
3.38 m x 3.13 m |
|
Ground Level |
Primary Bedroom |
3.27 m |
4.7 m |
3.27 m x 4.7 m |
|
Ground Level |
Bathroom |
2.43 m |
2.74 m |
2.43 m x 2.74 m |
Utilities
|
Cable
|
Installed |
|
Electricity
|
Installed |
|
Sewer
|
Installed |
https://www.realtor.ca/real-estate/28971055/157-duchess-avenue-london-south-south-f-south-f
