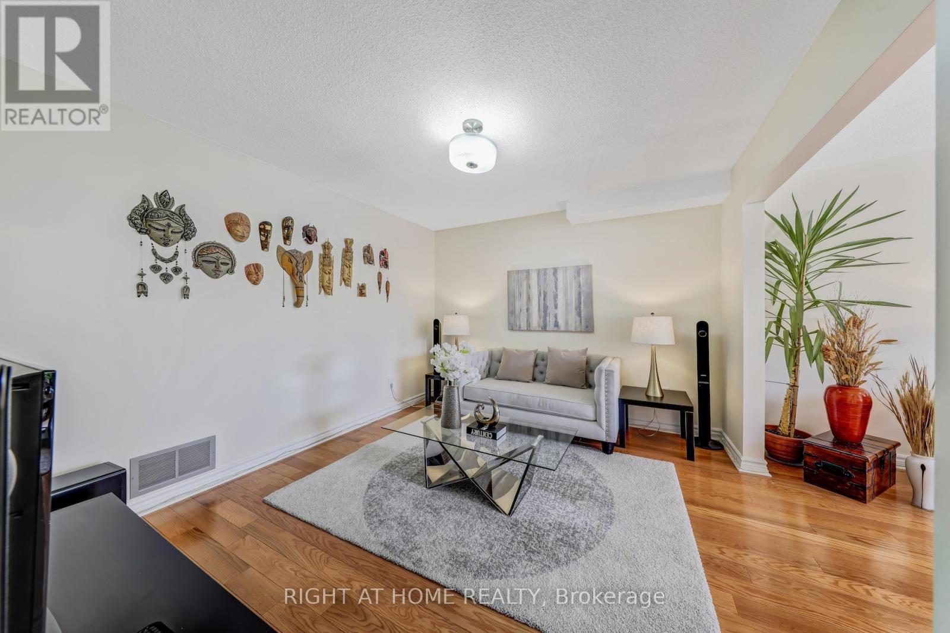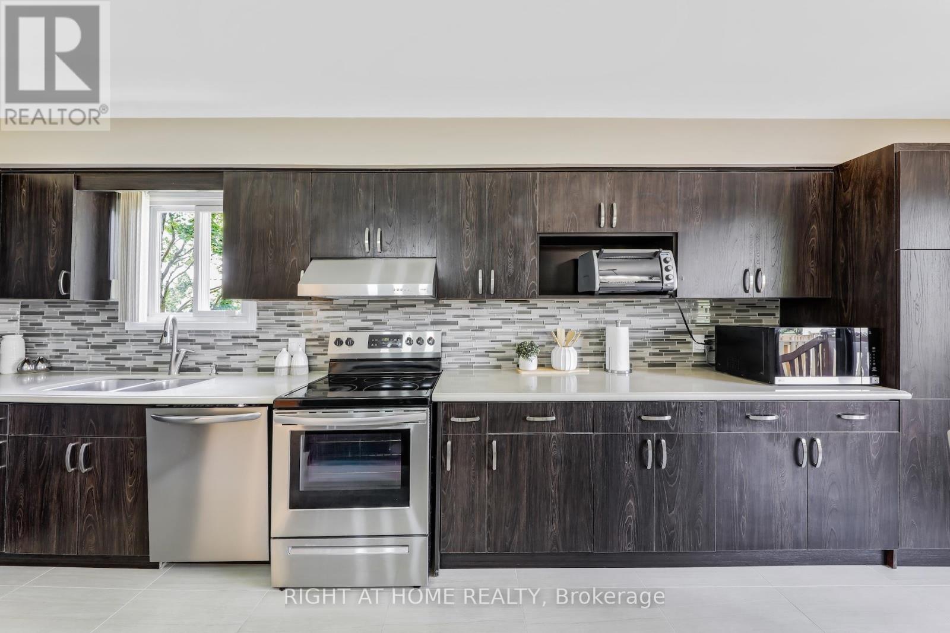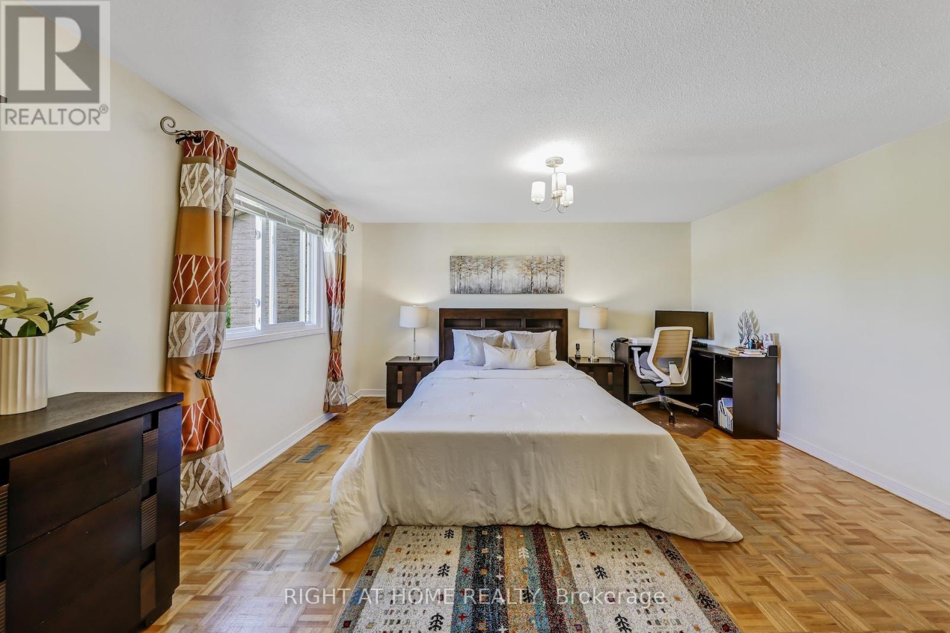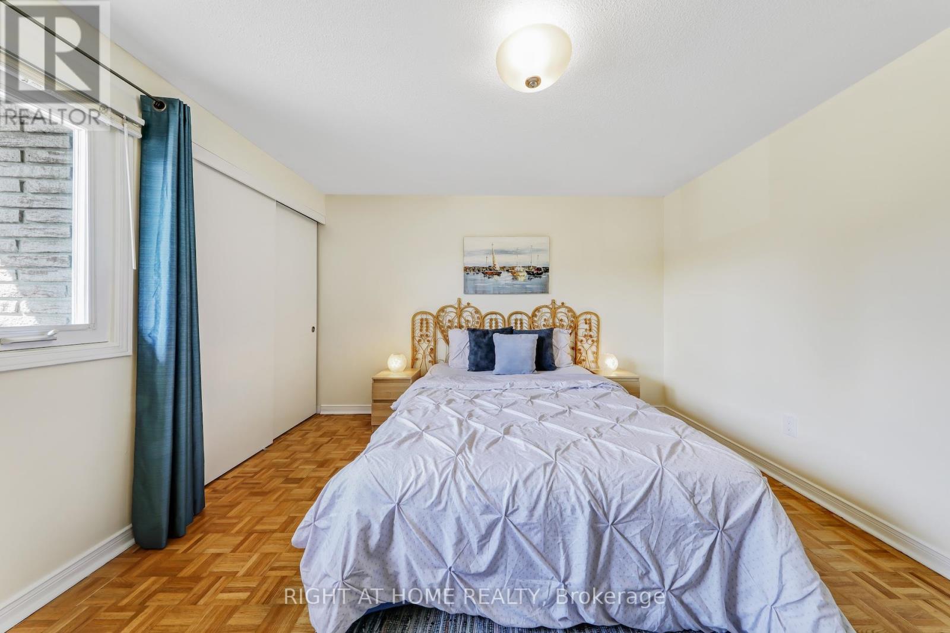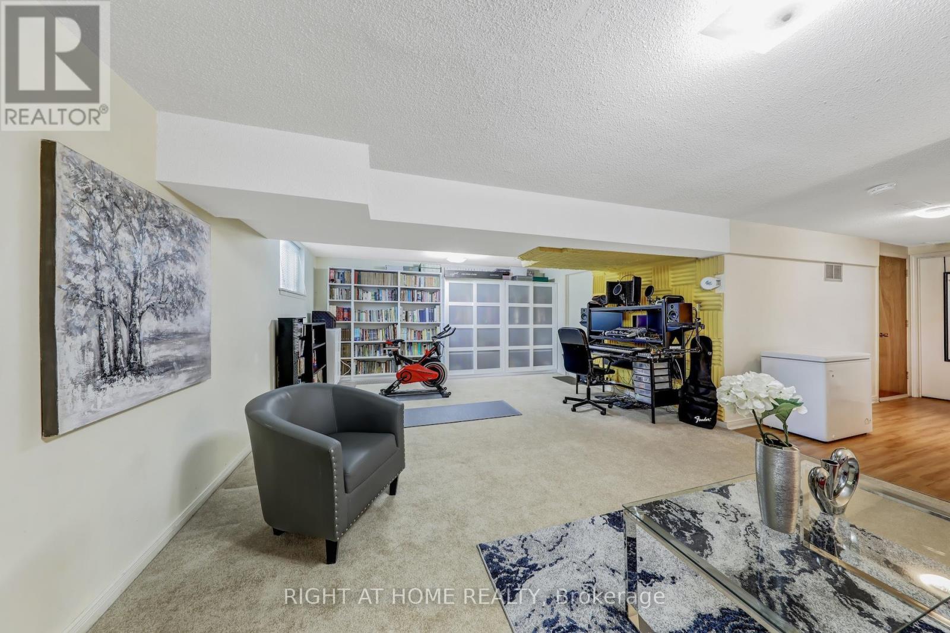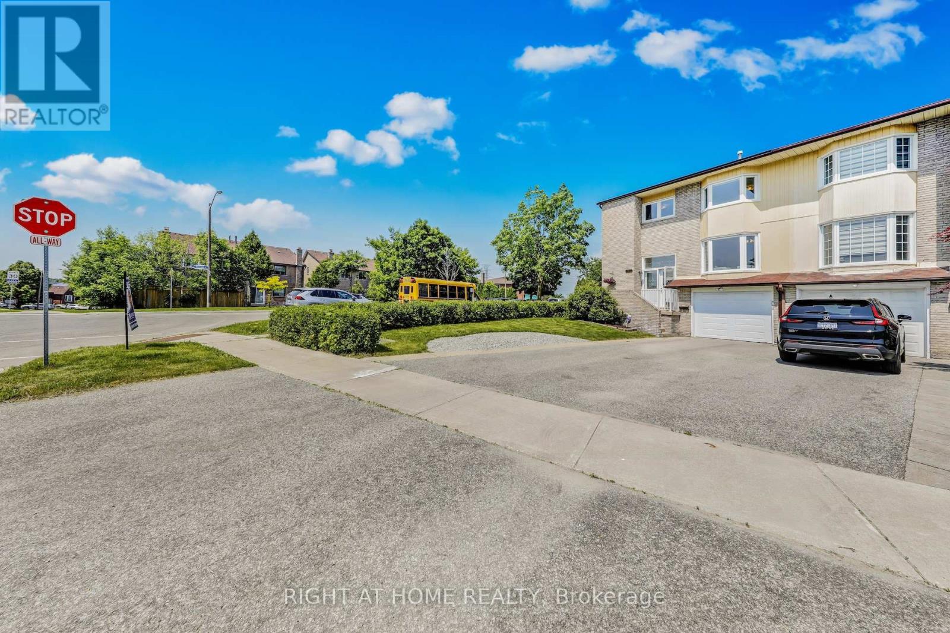5 Bedroom
4 Bathroom
2000 - 2500 sqft
Fireplace
Central Air Conditioning
Forced Air
$1,225,000
Stunning 5-Bed, 4-Bath Freehold Corner Lot Semi-Detached Home in North York! Incredible opportunity to own this beautifully maintained brick semi in the vibrant Westminster-Branson neighbourhood! Offering 2,174 sq. ft. of above-grade living space plus a fully finished walkout basement (accessible through the garage), this freshly painted home blends comfort, style, and function. Step into a bright 15-ft high foyer through elegant double doors. The main floor features separate living and family rooms, a charming Bay Window, and upgraded hardwood flooring (2023). The updated kitchen (2016) showcases Quartz Countertops, Stainless Steel Appliances, and a cozy Breakfast/Dining area with a walkout to a deck and extra deep-large backyard, perfect for entertaining. Upstairs: The primary suite offers a walk-in closet and a luxurious 4-piece ensuite. Three additional sun-filled bedrooms share a modern 4-piece bathroom.The finished walkout basement with garage access provides flexible space for a home office, gym, studio, or recreation room.Thoughtful Upgrades Include: Furnace/AC (2011), Bathrooms (2016), Dishwasher (2020), Washer/Dryer & Stove (2021), Driveway & Eavestrough (2021), Roof (2022), and Air Purifier (2023). Unbeatable Location: Steps to the TTC, enjoy the 15 KM paved Finch Hydro Corridor Recreational Trail and Soccer Field right behind the home - ideal for active families. Close to Schools, Community Centre, Library, Ice Hockey Rink, Esther Shiner Stadium, and just minutes to Hwy 401, Finch & Finch West subway stations, York University, Shopping and dining. Extended driveway fits 3 Cars. Don't miss this rare opportunity to own a turn-key, family-sized home in one of North York's most convenient and community-oriented Neighbourhoods! (id:41954)
Property Details
|
MLS® Number
|
C12200216 |
|
Property Type
|
Single Family |
|
Community Name
|
Westminster-Branson |
|
Parking Space Total
|
5 |
Building
|
Bathroom Total
|
4 |
|
Bedrooms Above Ground
|
5 |
|
Bedrooms Total
|
5 |
|
Age
|
31 To 50 Years |
|
Appliances
|
Garage Door Opener Remote(s), Dishwasher, Dryer, Garage Door Opener, Hood Fan, Stove, Washer, Window Coverings, Refrigerator |
|
Basement Development
|
Finished |
|
Basement Type
|
N/a (finished) |
|
Construction Style Attachment
|
Semi-detached |
|
Cooling Type
|
Central Air Conditioning |
|
Exterior Finish
|
Brick |
|
Fireplace Present
|
Yes |
|
Flooring Type
|
Carpeted, Hardwood, Tile |
|
Foundation Type
|
Unknown |
|
Half Bath Total
|
1 |
|
Heating Fuel
|
Natural Gas |
|
Heating Type
|
Forced Air |
|
Stories Total
|
2 |
|
Size Interior
|
2000 - 2500 Sqft |
|
Type
|
House |
|
Utility Water
|
Municipal Water |
Parking
Land
|
Acreage
|
No |
|
Sewer
|
Sanitary Sewer |
|
Size Depth
|
151 Ft ,10 In |
|
Size Frontage
|
19 Ft ,9 In |
|
Size Irregular
|
19.8 X 151.9 Ft ; Corner Irreg |
|
Size Total Text
|
19.8 X 151.9 Ft ; Corner Irreg |
Rooms
| Level |
Type |
Length |
Width |
Dimensions |
|
Basement |
Recreational, Games Room |
7.36 m |
4.09 m |
7.36 m x 4.09 m |
|
Main Level |
Living Room |
6.29 m |
3.71 m |
6.29 m x 3.71 m |
|
Main Level |
Family Room |
3.43 m |
3.71 m |
3.43 m x 3.71 m |
|
Main Level |
Kitchen |
6.58 m |
3.56 m |
6.58 m x 3.56 m |
|
Main Level |
Dining Room |
3.73 m |
3.45 m |
3.73 m x 3.45 m |
|
Main Level |
Bedroom 5 |
3.7 m |
3.45 m |
3.7 m x 3.45 m |
|
Upper Level |
Primary Bedroom |
5.33 m |
4.62 m |
5.33 m x 4.62 m |
|
Upper Level |
Bedroom 2 |
4.68 m |
2.64 m |
4.68 m x 2.64 m |
|
Upper Level |
Bedroom 3 |
3.9 m |
3.53 m |
3.9 m x 3.53 m |
|
Upper Level |
Bedroom 4 |
4.5 m |
3.35 m |
4.5 m x 3.35 m |
Utilities
|
Cable
|
Installed |
|
Electricity
|
Installed |
|
Sewer
|
Installed |
https://www.realtor.ca/real-estate/28424810/157-dollery-court-toronto-westminster-branson-westminster-branson







