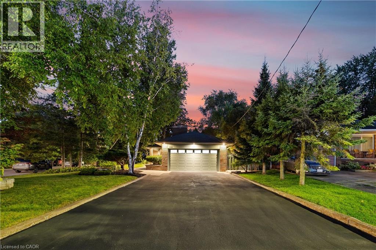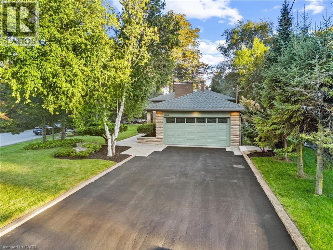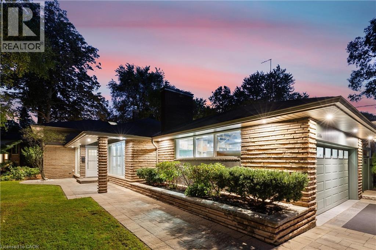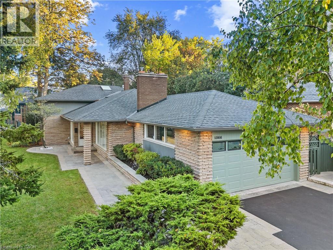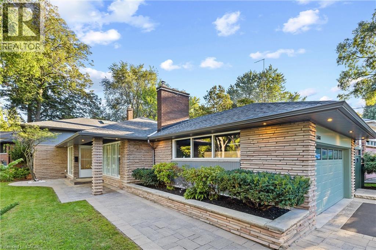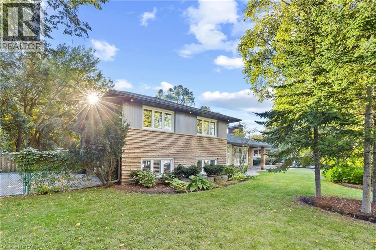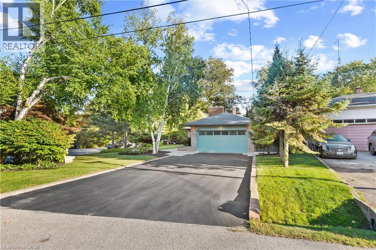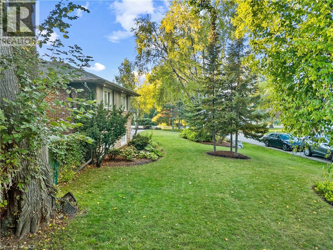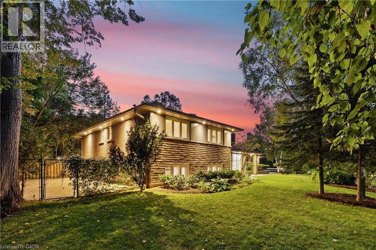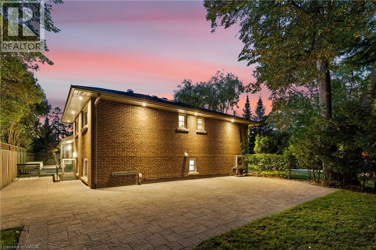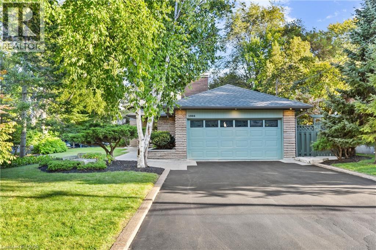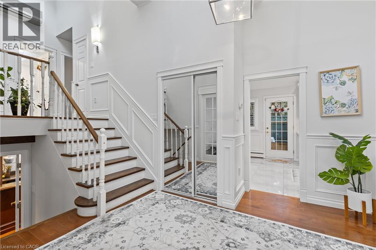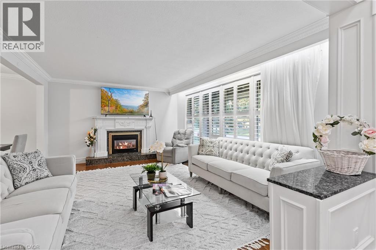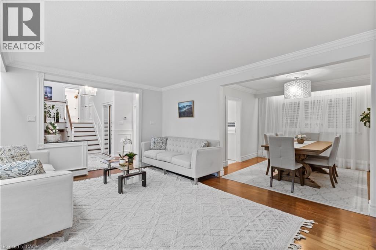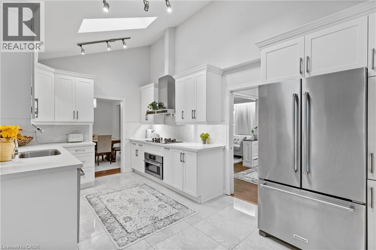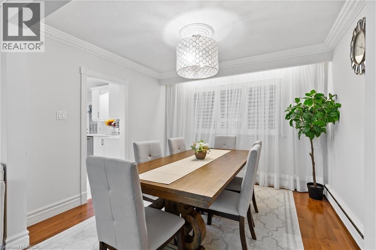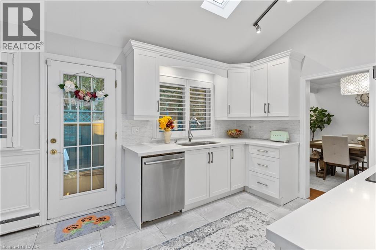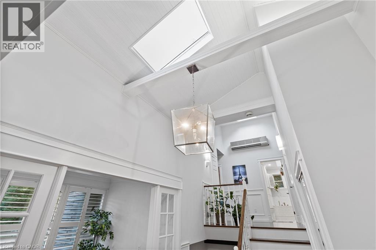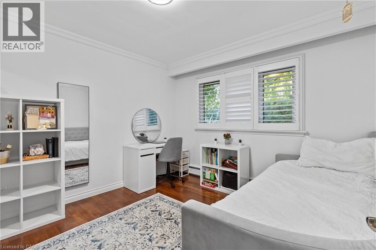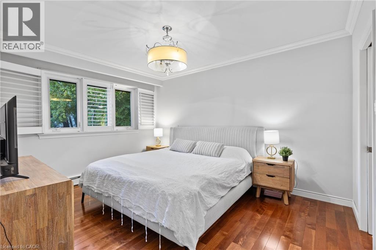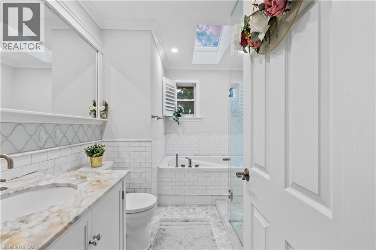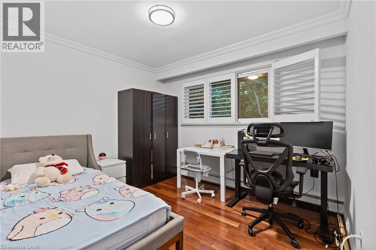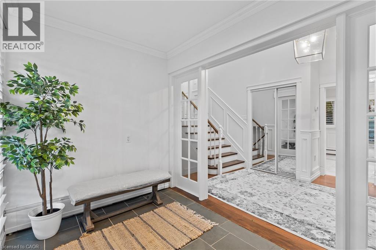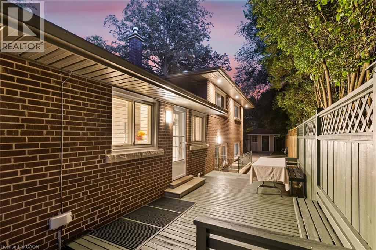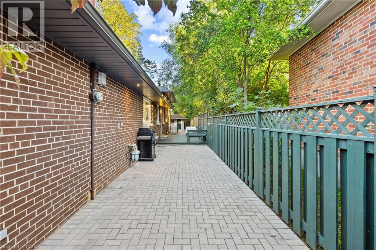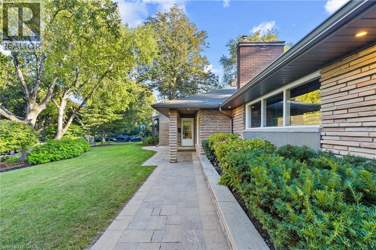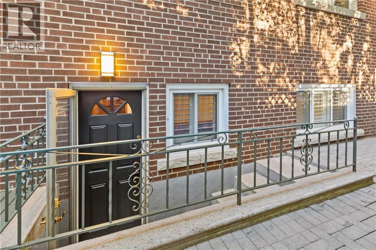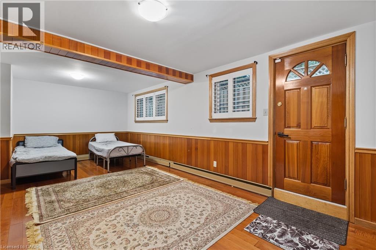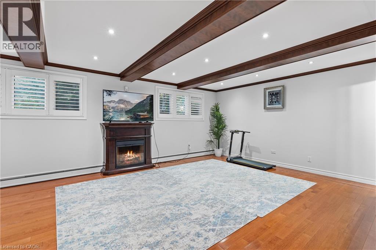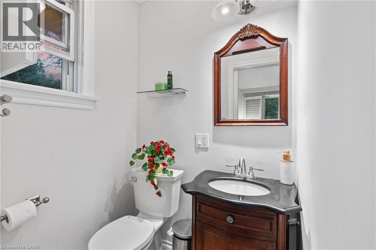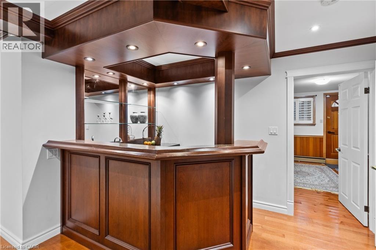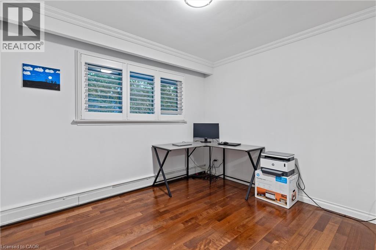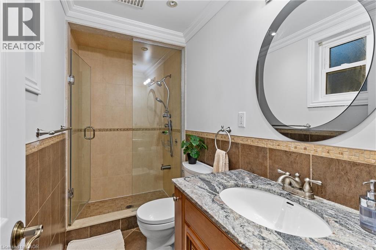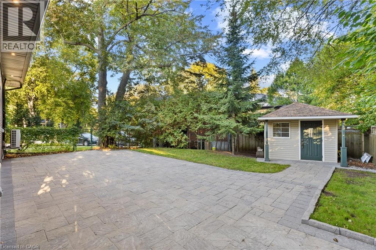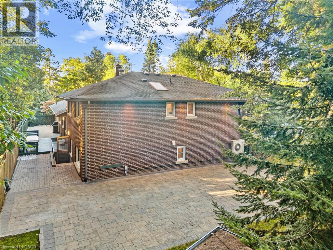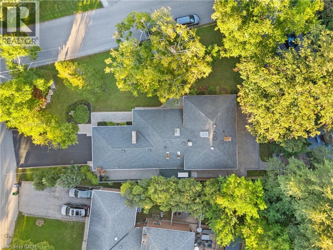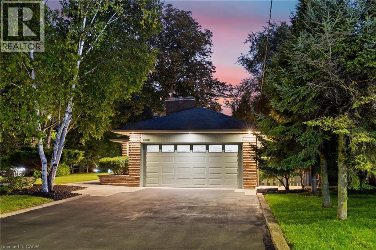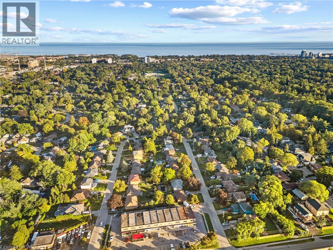6 Bedroom
3 Bathroom
2708 sqft
Hot Water Radiator Heat, Heat Pump
$1,799,000
Corner Lot with Bright & Beautifully Renovated 4+2 Bedroom Family Home on a Spacious 50 x 136 Ft Lot in Prestigious Mineola! Welcome to this sun-filled in a tree-lined street with Muskoka-style living. Nestled in one of sought after neighbourhoods, this beautifully updated home boasts charm, functionality, and space for the whole family. This house used to be a custom model home of the new Mineola community in the sixties. Step inside to discover a modern renovated kitchen with quartz countertops, an eat-in area, ample soft-close cabinetry, and California shutters. The main level shines with hardwood floors throughout, five skylights, crown moulding, and a cozy gas fireplace, creating a warm and inviting living space. The updated 4-piece bedrooms offers style and comfort. The separate entrance basement features with 2 oversized family/recreation rooms + 1 full bathroom, extra large crawl space for storage, a wet bar with above-grade windows for in-laws, guests, or potential rental income. Enjoy outdoor living with a professionally landscaped front and backyard, one of the most serene and private yards in the area, complete with mature trees and a spacious interlocked patio—perfect for entertaining, gatherings, and summer nights with family and friends. Additional highlights include: - Remote-controlled, solar-powered CCTV security cameras (front & back; fully owned – no subscription or contract); - Massive 2 car garage plus 6 car driveway; - Updated roof & eavestroughs; - Interlocking stone walkway; - Top-rated schools nearby; - Easy access to Major highways, the lake, GO Transit, and amenities. This move-in-ready gem is perfect for families, multi-generational living, or savvy investors. Don’t miss your opportunity to own a piece of Mineola’s finest! (id:41954)
Property Details
|
MLS® Number
|
40777393 |
|
Property Type
|
Single Family |
|
Amenities Near By
|
Airport |
|
Parking Space Total
|
8 |
Building
|
Bathroom Total
|
3 |
|
Bedrooms Above Ground
|
4 |
|
Bedrooms Below Ground
|
2 |
|
Bedrooms Total
|
6 |
|
Appliances
|
Central Vacuum, Dishwasher, Dryer, Freezer, Microwave, Refrigerator, Stove, Washer, Range - Gas, Microwave Built-in, Window Coverings, Garage Door Opener |
|
Basement Development
|
Finished |
|
Basement Type
|
Full (finished) |
|
Construction Style Attachment
|
Detached |
|
Exterior Finish
|
Brick Veneer |
|
Half Bath Total
|
1 |
|
Heating Type
|
Hot Water Radiator Heat, Heat Pump |
|
Size Interior
|
2708 Sqft |
|
Type
|
House |
|
Utility Water
|
Municipal Water |
Parking
Land
|
Access Type
|
Highway Access |
|
Acreage
|
No |
|
Land Amenities
|
Airport |
|
Sewer
|
Municipal Sewage System |
|
Size Depth
|
137 Ft |
|
Size Frontage
|
50 Ft |
|
Size Total Text
|
1/2 - 1.99 Acres |
|
Zoning Description
|
R4 |
Rooms
| Level |
Type |
Length |
Width |
Dimensions |
|
Second Level |
2pc Bathroom |
|
|
Measurements not available |
|
Second Level |
4pc Bathroom |
|
|
Measurements not available |
|
Second Level |
Bedroom |
|
|
12'1'' x 10'2'' |
|
Second Level |
Bedroom |
|
|
12'1'' x 11'1'' |
|
Second Level |
Bedroom |
|
|
11'1'' x 10'2'' |
|
Second Level |
Primary Bedroom |
|
|
13'9'' x 10'2'' |
|
Basement |
3pc Bathroom |
|
|
Measurements not available |
|
Basement |
Bedroom |
|
|
22'0'' x 13'8'' |
|
Basement |
Bedroom |
|
|
22'3'' x 9'10'' |
|
Main Level |
Breakfast |
|
|
10'2'' x 8'2'' |
|
Main Level |
Kitchen |
|
|
10'2'' x 8'10'' |
|
Main Level |
Dining Room |
|
|
11'1'' x 10'2'' |
|
Main Level |
Living Room |
|
|
17'0'' x 13'1'' |
https://www.realtor.ca/real-estate/28965903/1566-ewald-road-mississauga
