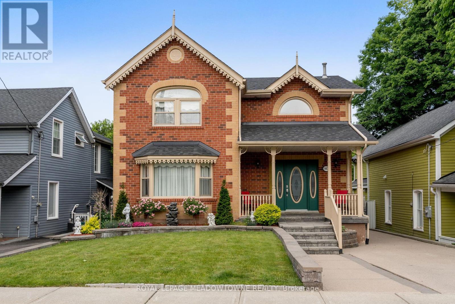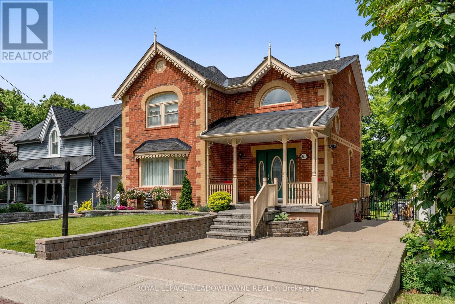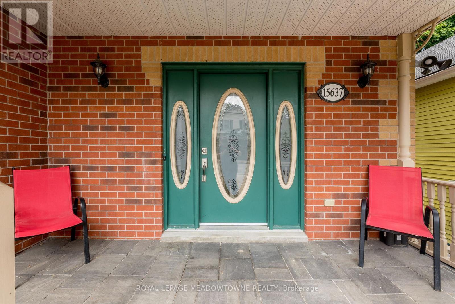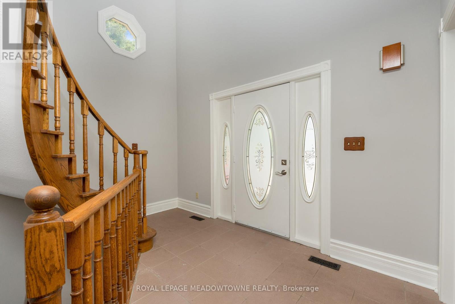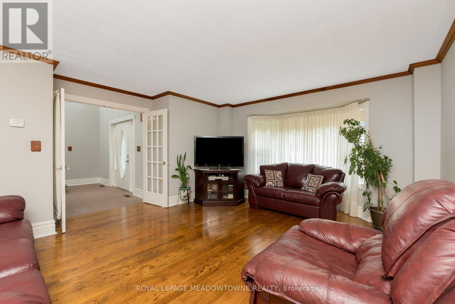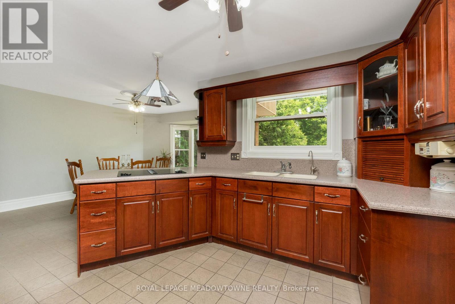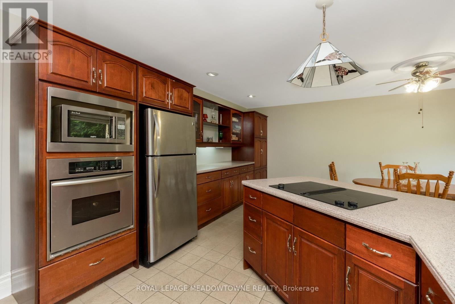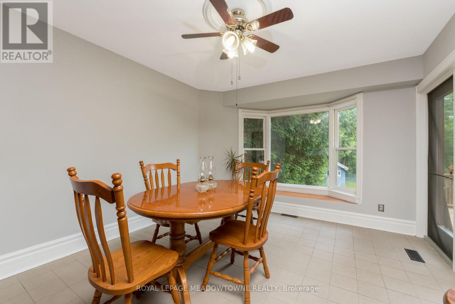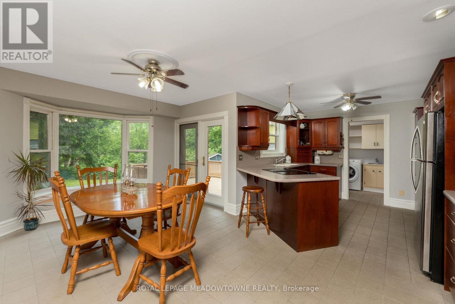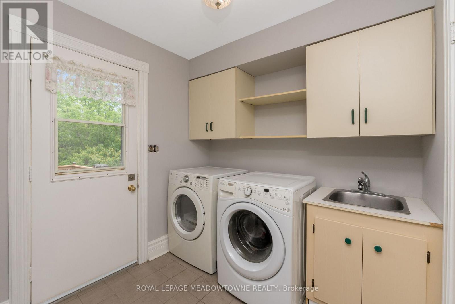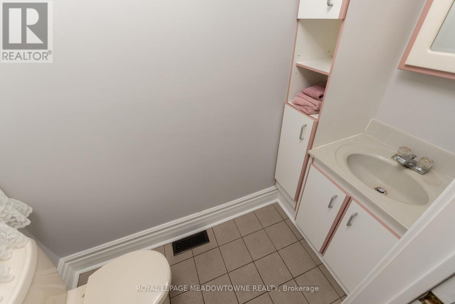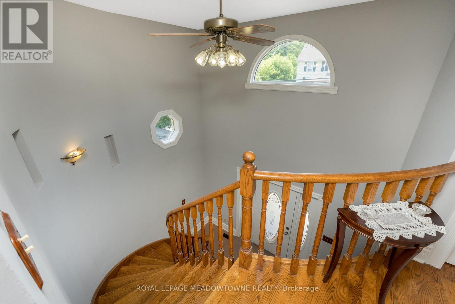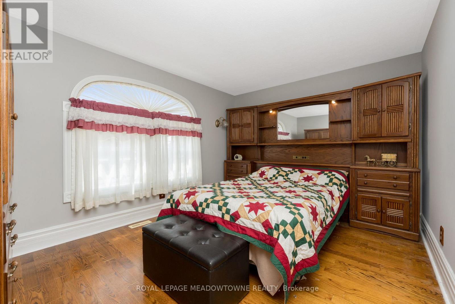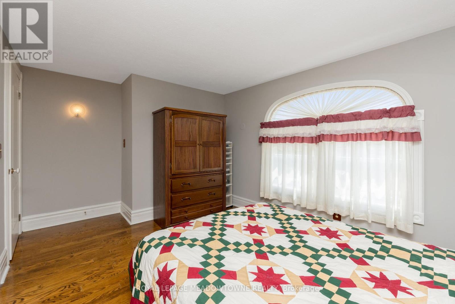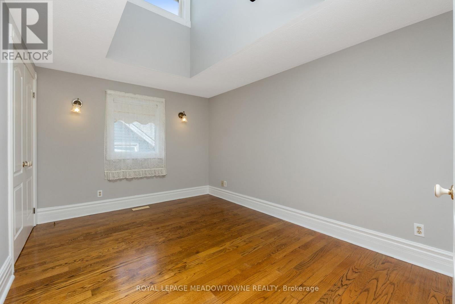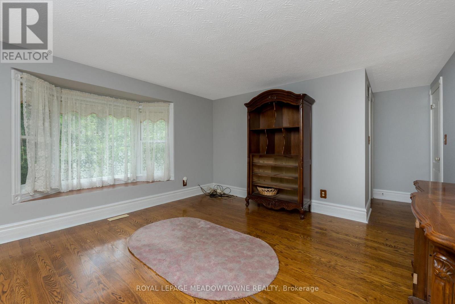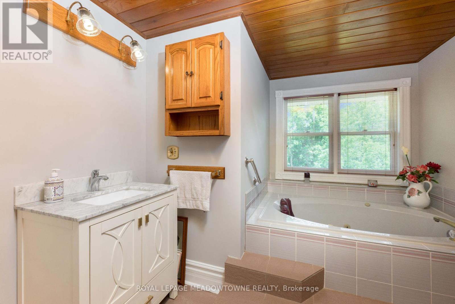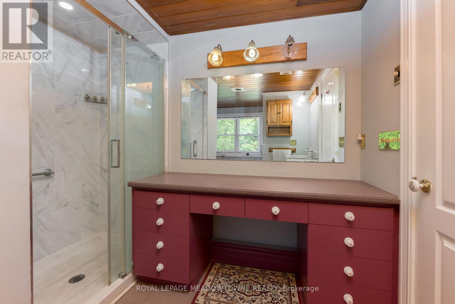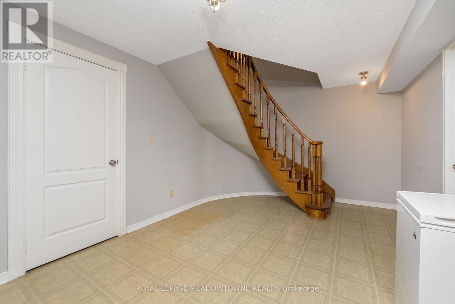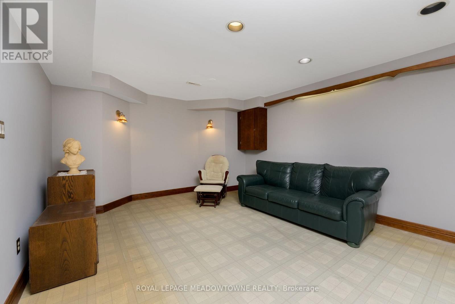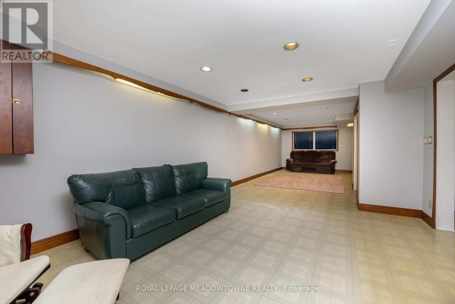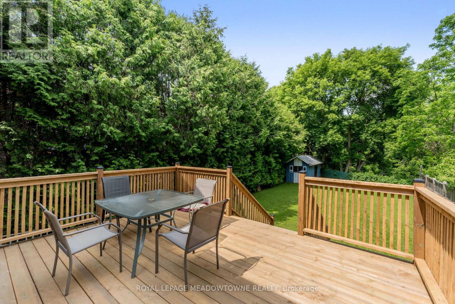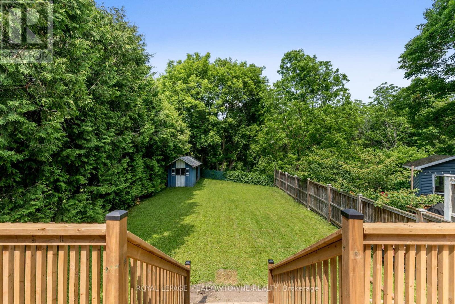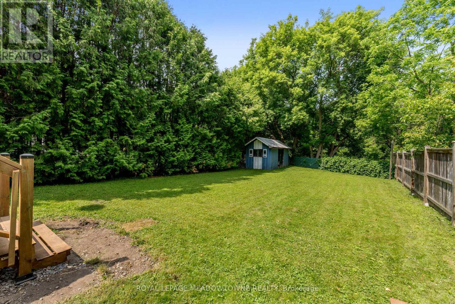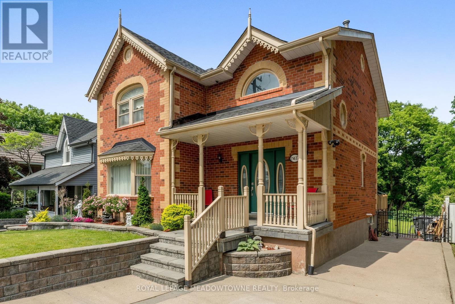3 Bedroom
3 Bathroom
1500 - 2000 sqft
Central Air Conditioning
Forced Air
$1,299,900
Welcome to a hidden gem in the middle of the picturesque village of Inglewood, this custom home was built with all 2x6 framing construction and has been freshly painted throughout. The curb appeal on this property will draw you in immediately with the beautiful gardens and charming front porch. Enter to the 2-storey foyer and spiral staircase; the main level features a private living room at the front of the home with large windows while the back of the home showcases an open concept dining area with extended server and kitchen with large breakfast bar, tons of cabinet space, quartz countertop and built-in appliances, including stovetop, oven and microwave. Upstairs you'll find 3 great sized bedrooms, all with hardwood floors. The primary has a gorgeous bay window and walk-in closet, while the other bedrooms both have oversized double closets. The upstairs 5-piece bathroom is thoughtfully designed with separate soaker tub and oversized stand alone shower. The basement offers a large rec/multi-purpose room for extra living space, 2-piece powder room and large cold-cellar. Outside the large backyard with newer deck awaits your custom touches. Ultra private, this lot backs onto the decommissioned rail system which is to be used in the extension of the Caledon Trail System. Enjoy quiet, quaint community living. Walking distance to coffee shops, bike shop, spa, ice cream shop and much more. Minutes to multiple golf courses and walking trails, this home offers not only beautiful living spaces but wonderful lifestyle opportunities! (id:41954)
Property Details
|
MLS® Number
|
W12236050 |
|
Property Type
|
Single Family |
|
Community Name
|
Inglewood |
|
Amenities Near By
|
Park |
|
Features
|
Conservation/green Belt |
|
Parking Space Total
|
3 |
|
Structure
|
Deck, Porch |
Building
|
Bathroom Total
|
3 |
|
Bedrooms Above Ground
|
3 |
|
Bedrooms Total
|
3 |
|
Age
|
31 To 50 Years |
|
Appliances
|
Dryer, Microwave, Oven, Stove, Washer, Window Coverings, Refrigerator |
|
Basement Development
|
Finished |
|
Basement Type
|
Full (finished) |
|
Construction Style Attachment
|
Detached |
|
Cooling Type
|
Central Air Conditioning |
|
Exterior Finish
|
Brick |
|
Flooring Type
|
Hardwood, Ceramic, Vinyl |
|
Foundation Type
|
Poured Concrete |
|
Half Bath Total
|
2 |
|
Heating Fuel
|
Natural Gas |
|
Heating Type
|
Forced Air |
|
Stories Total
|
2 |
|
Size Interior
|
1500 - 2000 Sqft |
|
Type
|
House |
|
Utility Water
|
Municipal Water |
Parking
Land
|
Acreage
|
No |
|
Fence Type
|
Fenced Yard |
|
Land Amenities
|
Park |
|
Sewer
|
Sanitary Sewer |
|
Size Depth
|
158 Ft ,4 In |
|
Size Frontage
|
39 Ft ,7 In |
|
Size Irregular
|
39.6 X 158.4 Ft |
|
Size Total Text
|
39.6 X 158.4 Ft |
|
Zoning Description
|
Single Family Residential (rr) |
Rooms
| Level |
Type |
Length |
Width |
Dimensions |
|
Second Level |
Primary Bedroom |
3.86 m |
3.86 m |
3.86 m x 3.86 m |
|
Second Level |
Bedroom 2 |
3.7 m |
2.93 m |
3.7 m x 2.93 m |
|
Second Level |
Bedroom 3 |
4.7 m |
3.08 m |
4.7 m x 3.08 m |
|
Basement |
Recreational, Games Room |
3.9 m |
10.65 m |
3.9 m x 10.65 m |
|
Main Level |
Living Room |
4.56 m |
5.05 m |
4.56 m x 5.05 m |
|
Main Level |
Dining Room |
5.4 m |
3.1 m |
5.4 m x 3.1 m |
|
Main Level |
Kitchen |
3.26 m |
3 m |
3.26 m x 3 m |
|
Main Level |
Mud Room |
2.05 m |
2.2 m |
2.05 m x 2.2 m |
https://www.realtor.ca/real-estate/28501734/15637-mclaughlin-road-caledon-inglewood-inglewood
