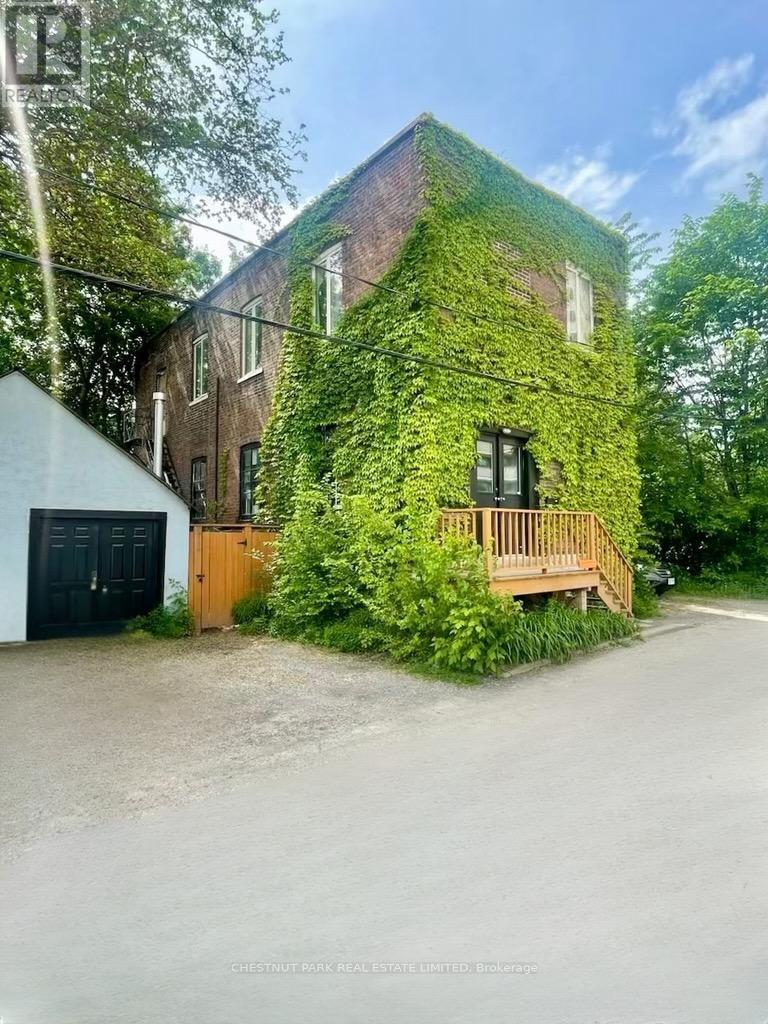6 Bedroom
3 Bathroom
2000 - 2500 sqft
Fireplace
Baseboard Heaters
$4,750,000
Nestled amongst the splendid Victorian homes and modern commercial structures of Harbord Village, tucked away on the west side of Sussex Mews, stands this counter-culture Bohemian oasis. Once an industrial building from bygone era of early 1900s Toronto, this 2 storey brick edifice is now home to 3 private residences and is situated on a spectacular 75-foot-wide lot. Perfect for the empty nester, the up and comer, or the visionary developer who wants to create a laneway style, one of a kind chic, urban pied-a-terre or a block of brownstone townhomes, 156 Sussex Mews represents a truly unique real estate investment opportunity in one of the most culturally diverse and vibrant areas in central Toronto. The Main Floor suite features 2 bedrooms, 1 bath, and is an airy, loft-like slice of Soho in Toronto with 10 ft + ceilings. Charming upper-level owners' suite features 2 bedrooms, 1 bath, and is a cozy space with a walkout to a private garden. Garden level suite features 1 bedroom and 1 bathroom with a working wood burning fireplace and a private walkout to a patio lounge space. The property also includes a separate stucco structure as per the survey, previously used as an artist studio with access to the side yard. (id:41954)
Property Details
|
MLS® Number
|
C12308418 |
|
Property Type
|
Multi-family |
|
Community Name
|
University |
|
Amenities Near By
|
Public Transit |
|
Parking Space Total
|
5 |
|
Structure
|
Workshop |
|
View Type
|
City View |
Building
|
Bathroom Total
|
3 |
|
Bedrooms Above Ground
|
5 |
|
Bedrooms Below Ground
|
1 |
|
Bedrooms Total
|
6 |
|
Age
|
100+ Years |
|
Amenities
|
Fireplace(s) |
|
Appliances
|
Water Heater |
|
Basement Development
|
Finished |
|
Basement Features
|
Apartment In Basement, Walk Out |
|
Basement Type
|
N/a (finished) |
|
Exterior Finish
|
Brick |
|
Fireplace Present
|
Yes |
|
Flooring Type
|
Wood, Laminate |
|
Foundation Type
|
Brick |
|
Heating Fuel
|
Electric |
|
Heating Type
|
Baseboard Heaters |
|
Stories Total
|
2 |
|
Size Interior
|
2000 - 2500 Sqft |
|
Type
|
Triplex |
|
Utility Water
|
Municipal Water |
Parking
Land
|
Acreage
|
No |
|
Fence Type
|
Fenced Yard |
|
Land Amenities
|
Public Transit |
|
Sewer
|
Sanitary Sewer |
|
Size Depth
|
63 Ft |
|
Size Frontage
|
71 Ft |
|
Size Irregular
|
71 X 63 Ft |
|
Size Total Text
|
71 X 63 Ft |
Rooms
| Level |
Type |
Length |
Width |
Dimensions |
|
Second Level |
Living Room |
4.9 m |
5.51 m |
4.9 m x 5.51 m |
|
Second Level |
Kitchen |
3.37 m |
1.86 m |
3.37 m x 1.86 m |
|
Second Level |
Primary Bedroom |
3.39 m |
3.37 m |
3.39 m x 3.37 m |
|
Second Level |
Bedroom 2 |
3.38 m |
2.75 m |
3.38 m x 2.75 m |
|
Second Level |
Office |
4 m |
3.35 m |
4 m x 3.35 m |
|
Lower Level |
Kitchen |
3.98 m |
3.05 m |
3.98 m x 3.05 m |
|
Lower Level |
Living Room |
5.5 m |
5.18 m |
5.5 m x 5.18 m |
|
Lower Level |
Primary Bedroom |
3.05 m |
4.27 m |
3.05 m x 4.27 m |
|
Main Level |
Foyer |
1.24 m |
2.44 m |
1.24 m x 2.44 m |
|
Main Level |
Kitchen |
7.02 m |
2.44 m |
7.02 m x 2.44 m |
|
Main Level |
Living Room |
4.33 m |
7.93 m |
4.33 m x 7.93 m |
|
Main Level |
Primary Bedroom |
2.76 m |
3.38 m |
2.76 m x 3.38 m |
|
Main Level |
Bedroom 2 |
2.01 m |
3.07 m |
2.01 m x 3.07 m |
https://www.realtor.ca/real-estate/28655951/156-sussex-mews-toronto-university-university


