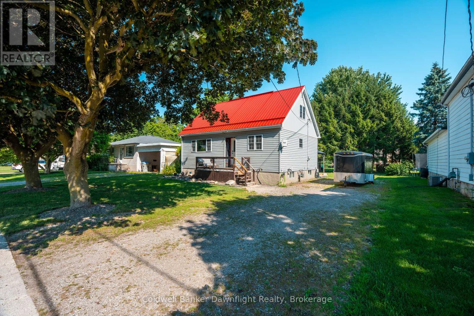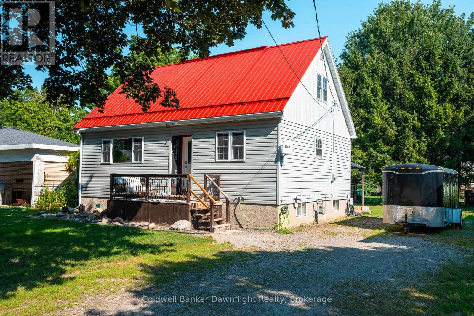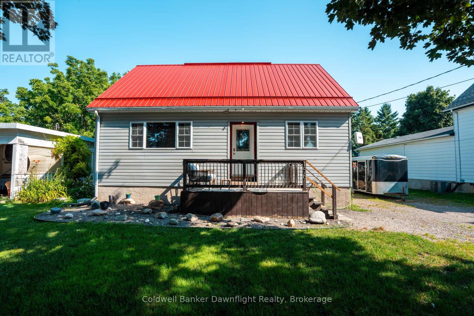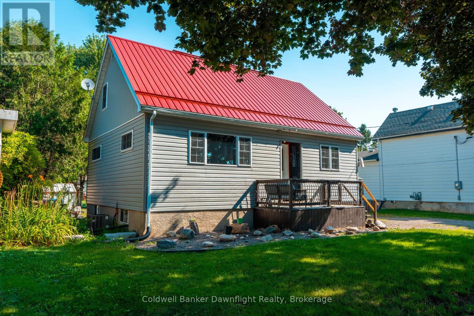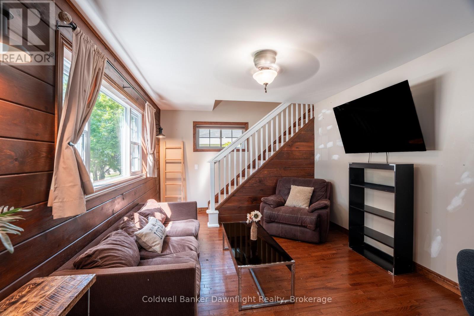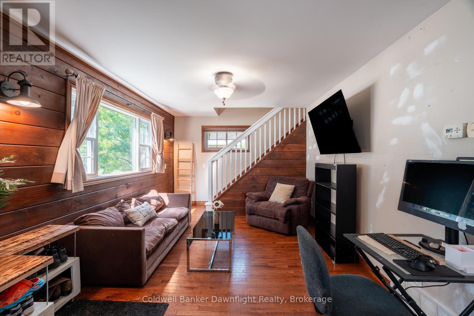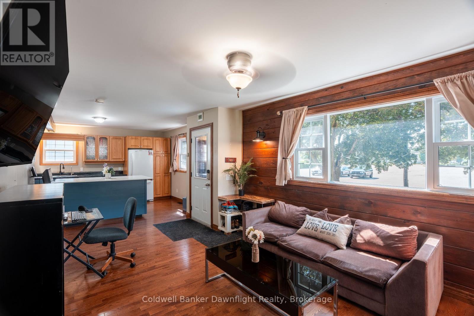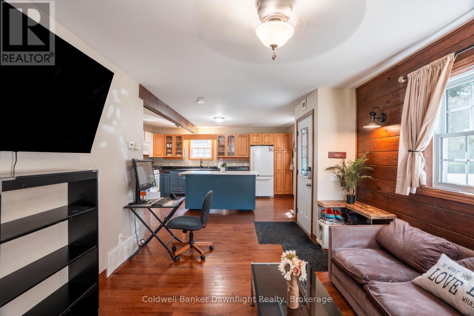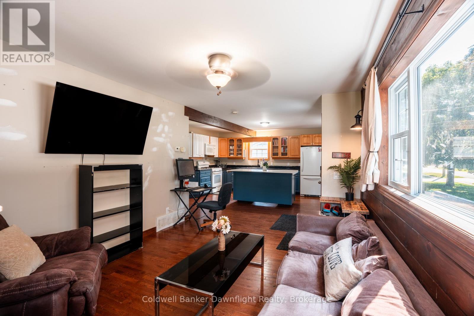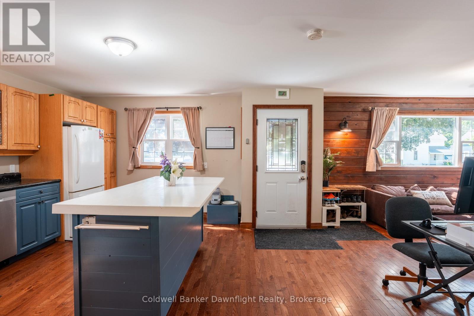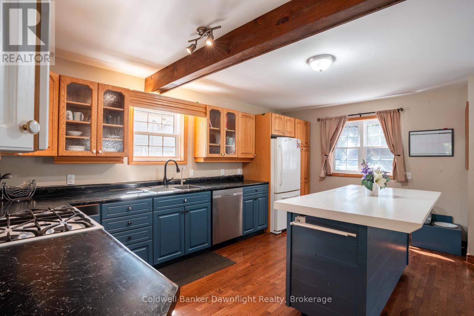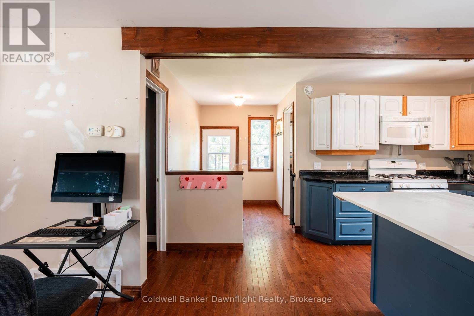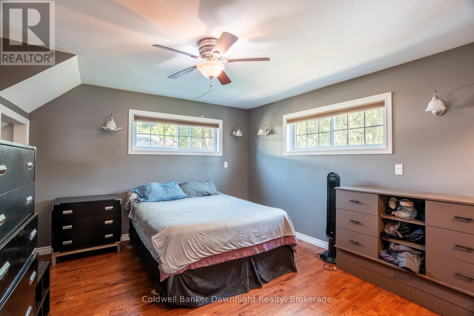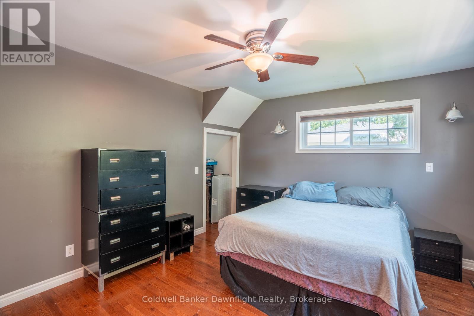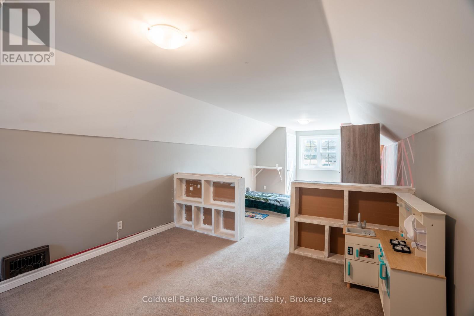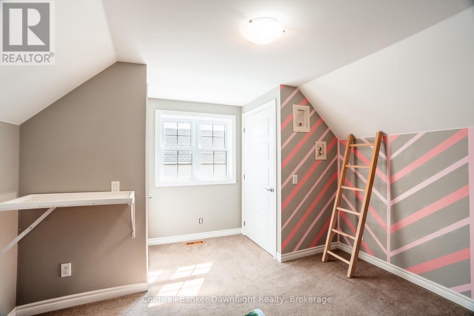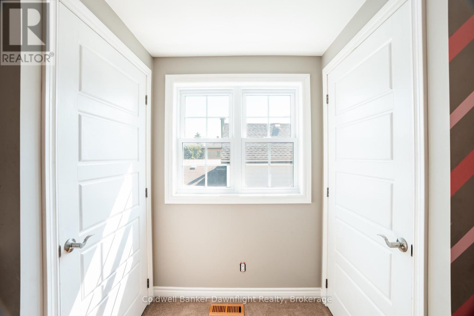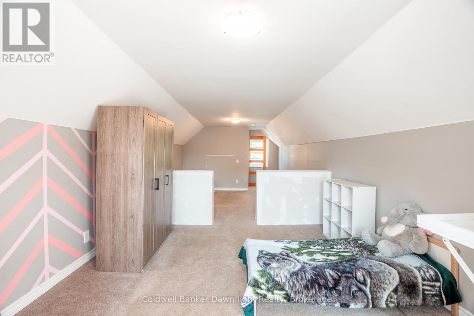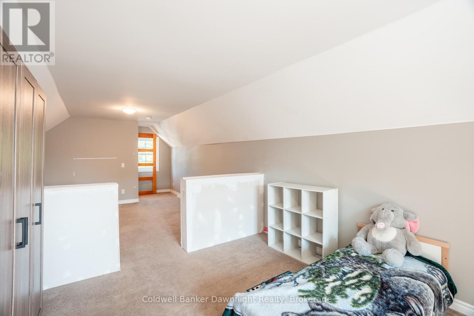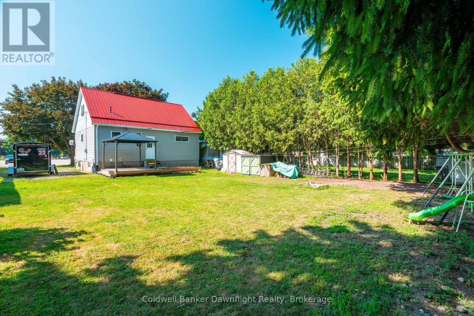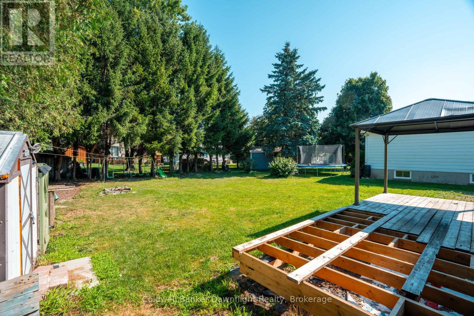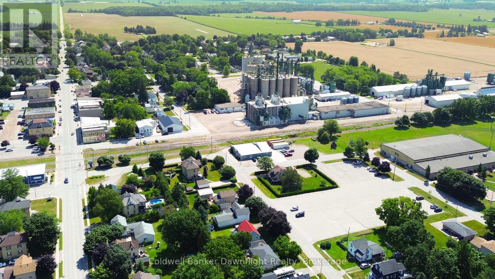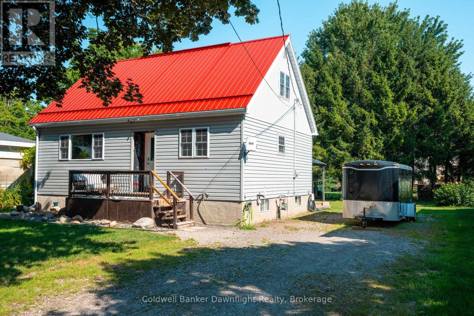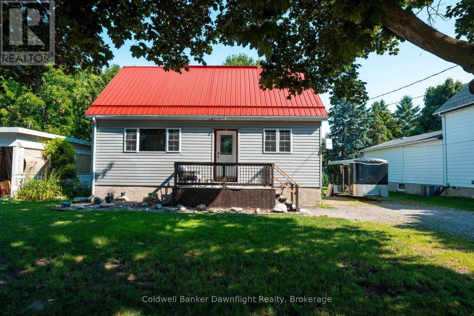2 Bedroom
1 Bathroom
1100 - 1500 sqft
Central Air Conditioning
Forced Air
$399,900
Welcome to this 1.5-storey bungalow, perfect for first-time homeowners or those looking to downsize. Featuring two generously sized bedrooms, a full four-piece bathroom, and a spacious lower level ideal for storage or future development, this home offers both comfort and versatility. Step inside to an inviting open-concept kitchen and dining area, showcasing painted oak cabinetry and a functional layout. The bright and airy living room is enhanced by hardwood floors, creating a warm and welcoming space for relaxation or entertaining. The main floor boasts a large primary bedroom and a contemporary four-piece bathroom. Upstairs, a second oversized bedroom provides flexible space ideal as a guest room, office, hobby area, or even a private retreat. Outside, the property includes a private gravel driveway and a spacious backyard perfect for outdoor gatherings or gardening. Located within walking distance to a park, splash pad, recreation centre, and local schools, this home offers the perfect blend of charm, convenience, and community living. (id:41954)
Property Details
|
MLS® Number
|
X12314602 |
|
Property Type
|
Single Family |
|
Community Name
|
Hensall |
|
Amenities Near By
|
Park, Place Of Worship, Schools |
|
Community Features
|
Community Centre |
|
Features
|
Wooded Area, Flat Site, Sump Pump |
|
Parking Space Total
|
6 |
|
Structure
|
Deck, Porch, Shed |
Building
|
Bathroom Total
|
1 |
|
Bedrooms Above Ground
|
2 |
|
Bedrooms Total
|
2 |
|
Age
|
51 To 99 Years |
|
Appliances
|
Water Heater, All, Dishwasher, Dryer, Stove, Washer, Refrigerator |
|
Basement Development
|
Unfinished |
|
Basement Type
|
Full (unfinished) |
|
Construction Style Attachment
|
Detached |
|
Cooling Type
|
Central Air Conditioning |
|
Exterior Finish
|
Aluminum Siding, Vinyl Siding |
|
Fire Protection
|
Smoke Detectors |
|
Foundation Type
|
Poured Concrete |
|
Heating Fuel
|
Natural Gas |
|
Heating Type
|
Forced Air |
|
Stories Total
|
2 |
|
Size Interior
|
1100 - 1500 Sqft |
|
Type
|
House |
|
Utility Water
|
Municipal Water |
Parking
Land
|
Acreage
|
No |
|
Land Amenities
|
Park, Place Of Worship, Schools |
|
Sewer
|
Sanitary Sewer |
|
Size Depth
|
132 Ft ,10 In |
|
Size Frontage
|
66 Ft |
|
Size Irregular
|
66 X 132.9 Ft |
|
Size Total Text
|
66 X 132.9 Ft |
|
Zoning Description
|
R2 |
Rooms
| Level |
Type |
Length |
Width |
Dimensions |
|
Second Level |
Bedroom |
3.58 m |
8.35 m |
3.58 m x 8.35 m |
|
Basement |
Other |
3.27 m |
9.14 m |
3.27 m x 9.14 m |
|
Basement |
Utility Room |
3.27 m |
9.14 m |
3.27 m x 9.14 m |
|
Main Level |
Living Room |
4.87 m |
3.3 m |
4.87 m x 3.3 m |
|
Main Level |
Kitchen |
4.64 m |
5.05 m |
4.64 m x 5.05 m |
|
Main Level |
Primary Bedroom |
3.91 m |
3.6 m |
3.91 m x 3.6 m |
Utilities
|
Cable
|
Installed |
|
Electricity
|
Installed |
|
Sewer
|
Installed |
https://www.realtor.ca/real-estate/28668994/156-richmond-street-bluewater-hensall-hensall
