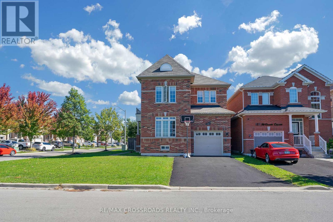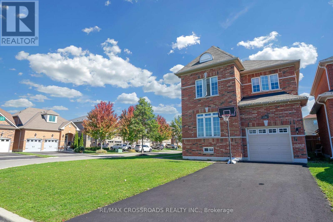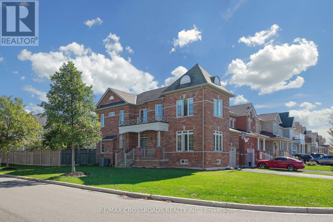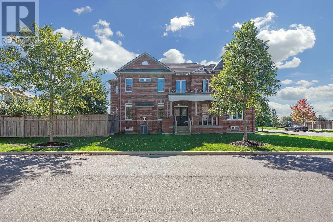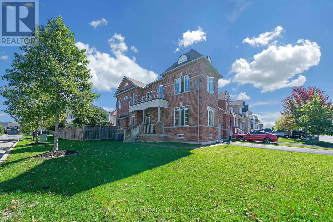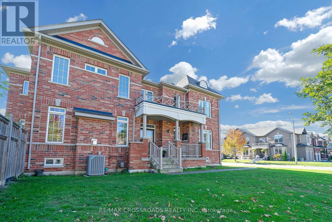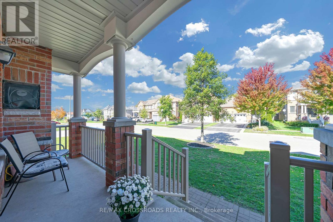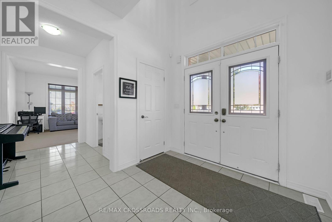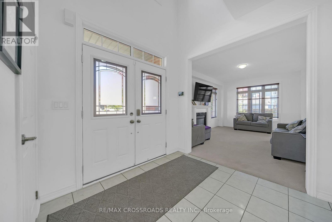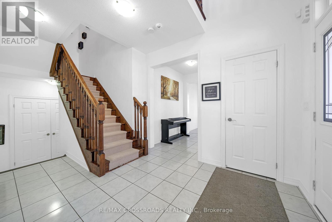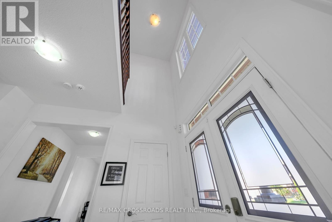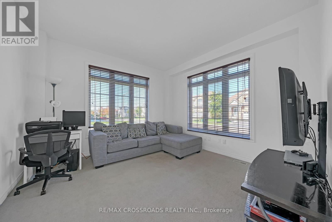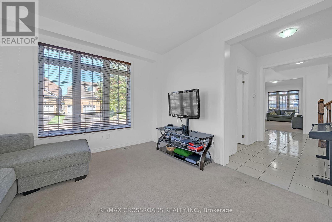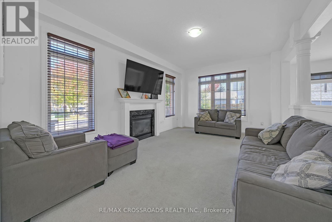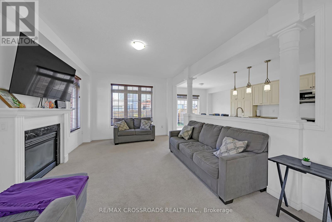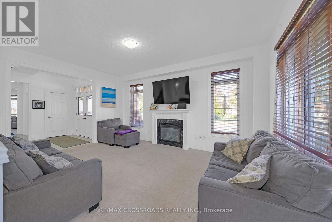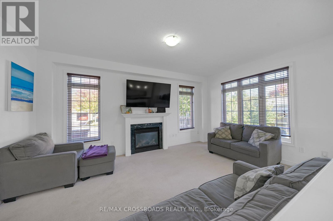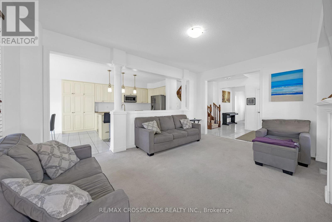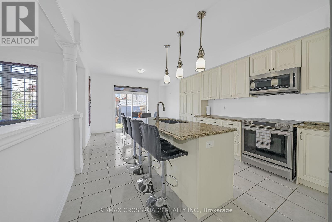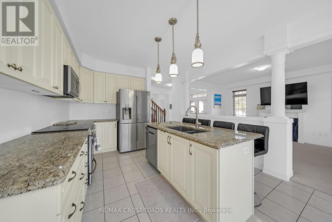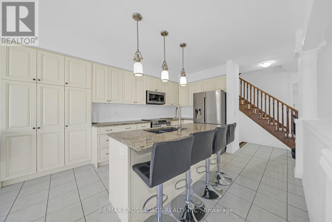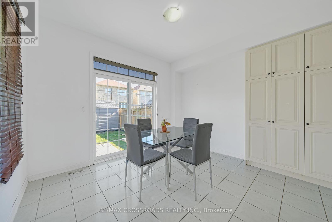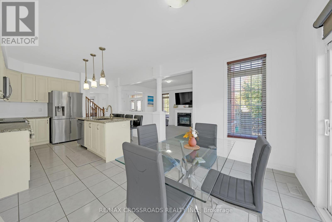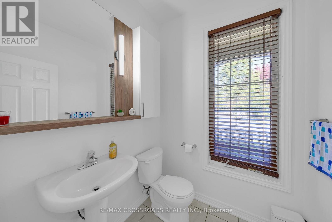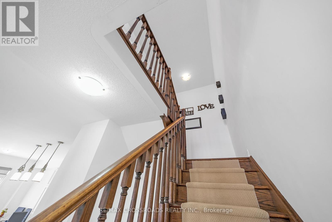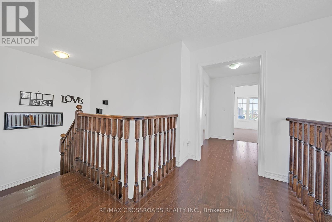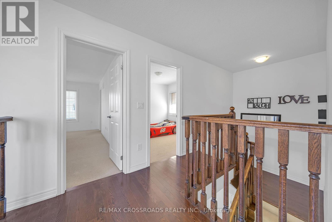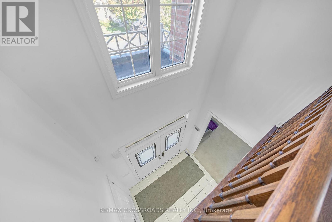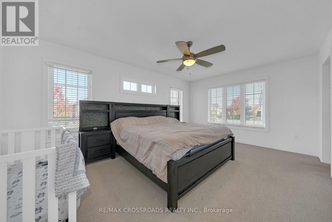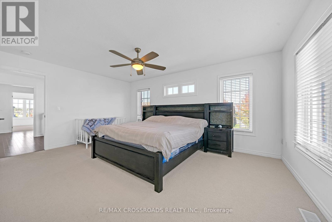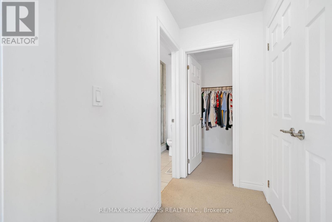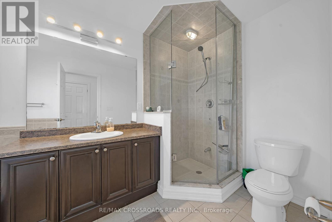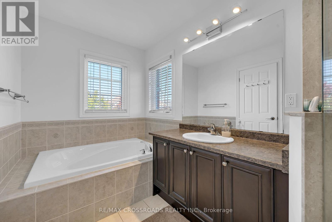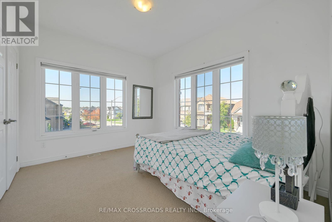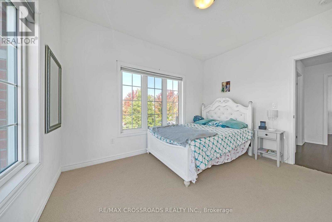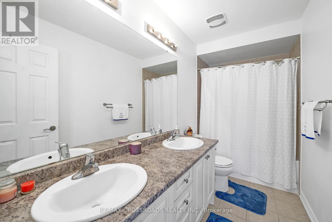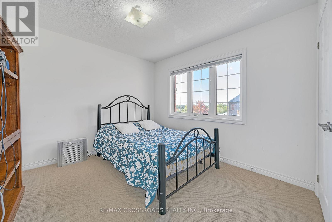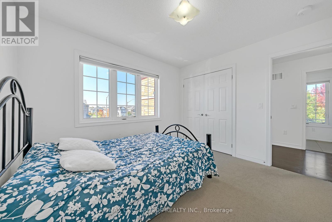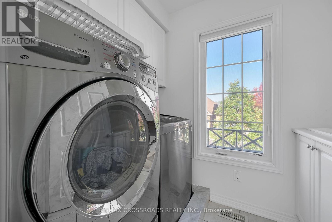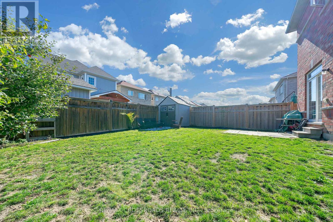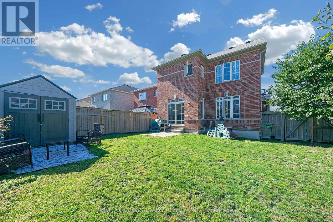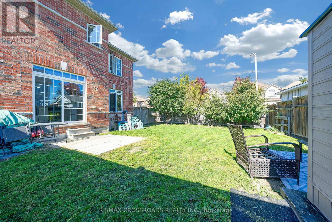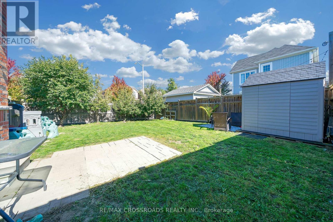4 Bedroom
3 Bathroom
2000 - 2500 sqft
Fireplace
Central Air Conditioning
Forced Air
$929,000
Fabulous 4 Bedroom Home In Newer Subdivision In Newcastle. Minutes To Town Centre And 401. Tiled Foyer. Gracious Principle Rooms. Hardwood Dream Kitchen..Large Island, Pot Drawers, Lazy Susan, Double Deep Blanco Sink. A Delight For The Gourmet Cook.Main Floor Family Rm/Dnr. Master Has Walk In Closet + A Separate His/Hers Closet.Ensuite With Separate Shower And Soaker Tub. 3 More Bedrooms Well Spaced And Laundry Room On The Upper Floor. Fabulous!! (id:41954)
Property Details
|
MLS® Number
|
E12445687 |
|
Property Type
|
Single Family |
|
Community Name
|
Newcastle |
|
Equipment Type
|
Water Heater |
|
Features
|
Irregular Lot Size |
|
Parking Space Total
|
3 |
|
Rental Equipment Type
|
Water Heater |
|
Structure
|
Shed |
Building
|
Bathroom Total
|
3 |
|
Bedrooms Above Ground
|
4 |
|
Bedrooms Total
|
4 |
|
Age
|
6 To 15 Years |
|
Appliances
|
Dryer, Washer |
|
Basement Development
|
Unfinished |
|
Basement Type
|
N/a (unfinished) |
|
Construction Style Attachment
|
Detached |
|
Cooling Type
|
Central Air Conditioning |
|
Exterior Finish
|
Brick |
|
Fireplace Present
|
Yes |
|
Flooring Type
|
Carpeted, Ceramic, Tile |
|
Foundation Type
|
Concrete |
|
Half Bath Total
|
1 |
|
Heating Fuel
|
Natural Gas |
|
Heating Type
|
Forced Air |
|
Stories Total
|
2 |
|
Size Interior
|
2000 - 2500 Sqft |
|
Type
|
House |
|
Utility Water
|
Municipal Water |
Parking
Land
|
Acreage
|
No |
|
Fence Type
|
Fenced Yard |
|
Sewer
|
Sanitary Sewer |
|
Size Frontage
|
50 Ft ,4 In |
|
Size Irregular
|
50.4 Ft ; Irregular Corner Lot |
|
Size Total Text
|
50.4 Ft ; Irregular Corner Lot |
Rooms
| Level |
Type |
Length |
Width |
Dimensions |
|
Second Level |
Primary Bedroom |
5.27 m |
3.72 m |
5.27 m x 3.72 m |
|
Second Level |
Bedroom 2 |
2.8 m |
2.8 m |
2.8 m x 2.8 m |
|
Second Level |
Bedroom 3 |
3.77 m |
3.04 m |
3.77 m x 3.04 m |
|
Second Level |
Bedroom 4 |
3.35 m |
3.1 m |
3.35 m x 3.1 m |
|
Second Level |
Laundry Room |
2.5 m |
3.6 m |
2.5 m x 3.6 m |
|
Main Level |
Family Room |
5.18 m |
3.6 m |
5.18 m x 3.6 m |
|
Main Level |
Kitchen |
6.4 m |
3.71 m |
6.4 m x 3.71 m |
|
Main Level |
Living Room |
3.75 m |
3.66 m |
3.75 m x 3.66 m |
|
Main Level |
Eating Area |
6.4 m |
3.71 m |
6.4 m x 3.71 m |
Utilities
|
Cable
|
Installed |
|
Electricity
|
Available |
https://www.realtor.ca/real-estate/28953512/156-mcdonald-crescent-clarington-newcastle-newcastle
