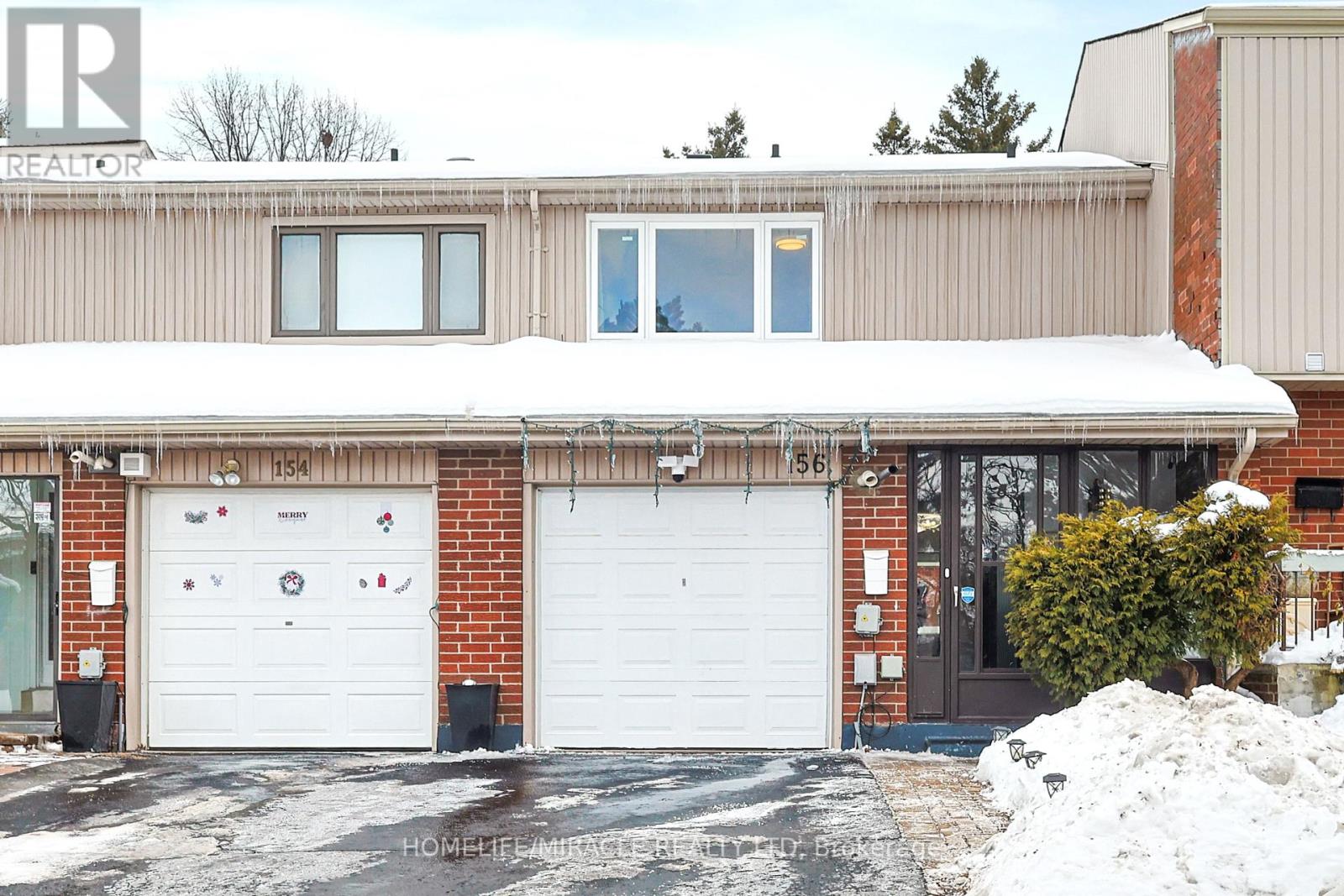156 Huntsmill Boulevard Toronto (Steeles), Ontario M1W 2W5
$958,888
Stunning Sun-Filled South-Facing 3 bedroom Freehold Townhome with a private fenced deep Backyard and spacious deck in a highly sought-after area! Freshly painted in 2024, it features gleaming hardwood floors throughout, elegant granite countertops, and a bright open-concept living/dining area. The kitchen boasts granite counters, a pantry, and an eat-in area, while the renovated powder room adds a modern touch. The spacious Master Bedroom Offers a cozy sitting space and a Large Closet. All bedrooms are generously sized and sun-filled with huge closets. The bedroom closets are equipped with custom shelving for added organization and functionality. Enjoy Extra Parking with an Extra-Long Driveway and a refreshed Enclosed Front Porch. Situated directly across from top-rated junior and senior schools and just minutes from parks, shopping, transit, highways, the GO station, and all essential amenities. A Truly Move-In Ready Home! Don't Miss Out! (id:41954)
Open House
This property has open houses!
2:00 pm
Ends at:4:00 pm
Property Details
| MLS® Number | E11973304 |
| Property Type | Single Family |
| Community Name | Steeles |
| Amenities Near By | Park, Public Transit, Schools |
| Community Features | Community Centre |
| Parking Space Total | 2 |
Building
| Bathroom Total | 2 |
| Bedrooms Above Ground | 3 |
| Bedrooms Total | 3 |
| Appliances | Dryer, Garage Door Opener, Microwave, Range, Refrigerator, Washer |
| Basement Development | Finished |
| Basement Type | N/a (finished) |
| Construction Style Attachment | Attached |
| Cooling Type | Central Air Conditioning |
| Exterior Finish | Brick, Vinyl Siding |
| Fireplace Present | Yes |
| Flooring Type | Hardwood |
| Foundation Type | Concrete |
| Half Bath Total | 1 |
| Heating Fuel | Natural Gas |
| Heating Type | Forced Air |
| Stories Total | 2 |
| Type | Row / Townhouse |
| Utility Water | Municipal Water |
Parking
| Garage |
Land
| Acreage | No |
| Fence Type | Fenced Yard |
| Land Amenities | Park, Public Transit, Schools |
| Sewer | Sanitary Sewer |
| Size Depth | 111 Ft ,4 In |
| Size Frontage | 20 Ft ,1 In |
| Size Irregular | 20.09 X 111.34 Ft ; Irregular |
| Size Total Text | 20.09 X 111.34 Ft ; Irregular |
Rooms
| Level | Type | Length | Width | Dimensions |
|---|---|---|---|---|
| Second Level | Primary Bedroom | 4.85 m | 3.3 m | 4.85 m x 3.3 m |
| Second Level | Bedroom 2 | 4.4 m | 2.85 m | 4.4 m x 2.85 m |
| Second Level | Bedroom 3 | 3.65 m | 2.92 m | 3.65 m x 2.92 m |
| Basement | Recreational, Games Room | 5.15 m | 3.45 m | 5.15 m x 3.45 m |
| Main Level | Living Room | 5.42 m | 3.35 m | 5.42 m x 3.35 m |
| Main Level | Dining Room | 2.75 m | 2.45 m | 2.75 m x 2.45 m |
| Main Level | Kitchen | 4.12 m | 2.35 m | 4.12 m x 2.35 m |
https://www.realtor.ca/real-estate/27916550/156-huntsmill-boulevard-toronto-steeles-steeles
Interested?
Contact us for more information






















