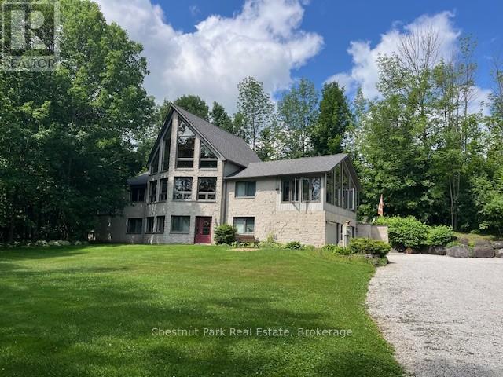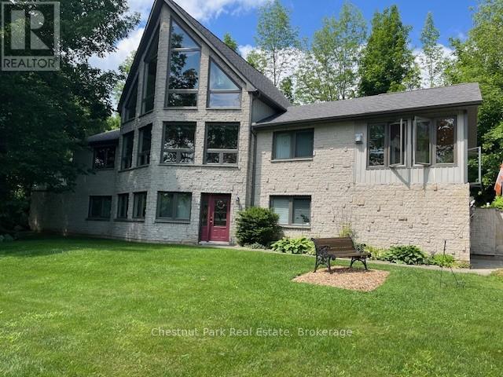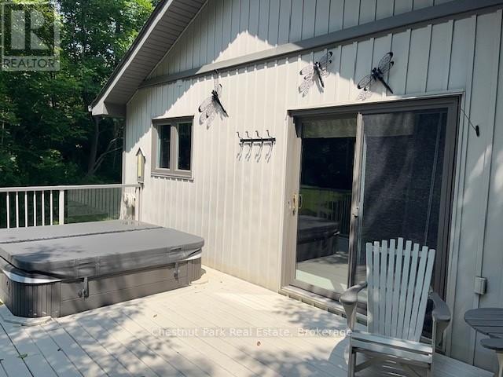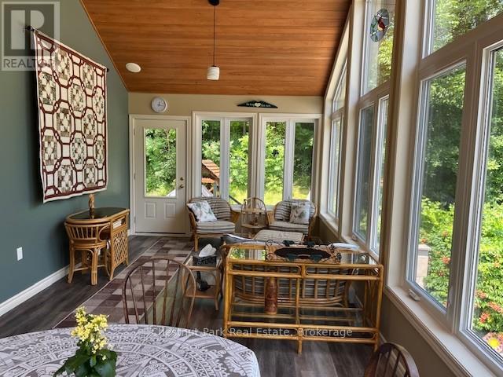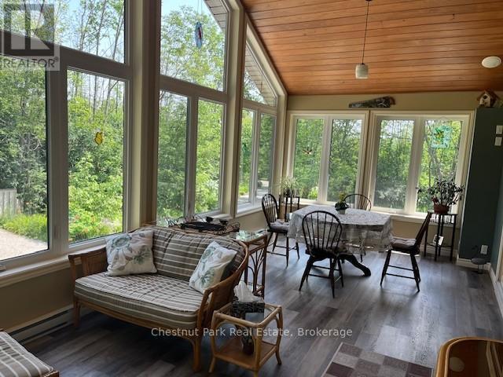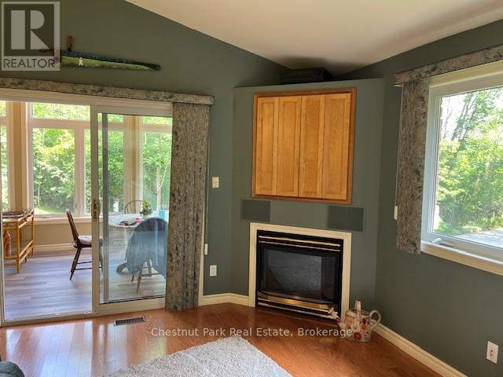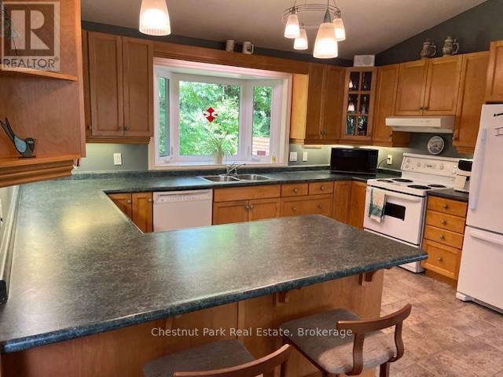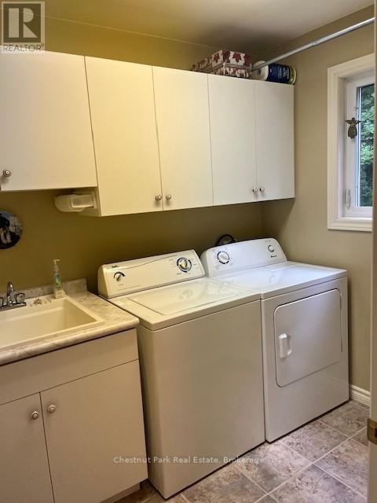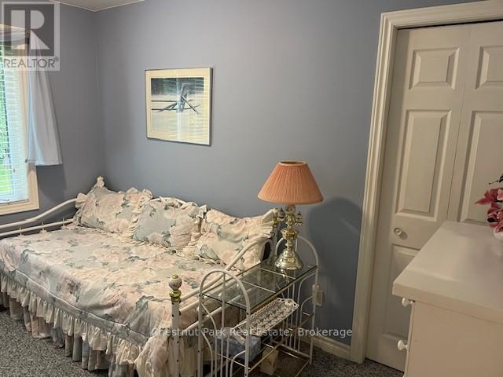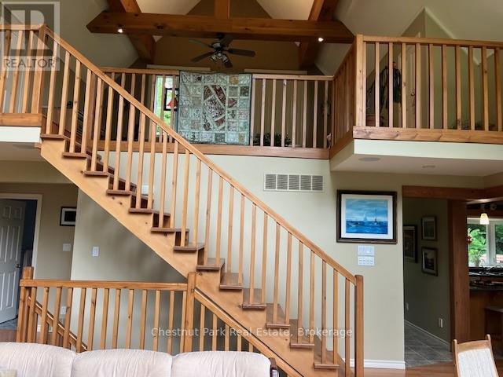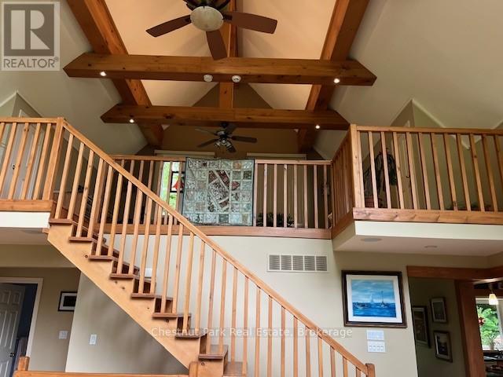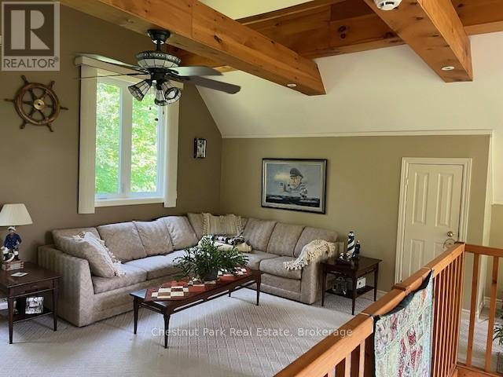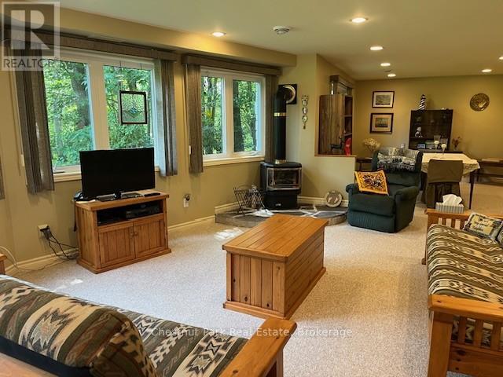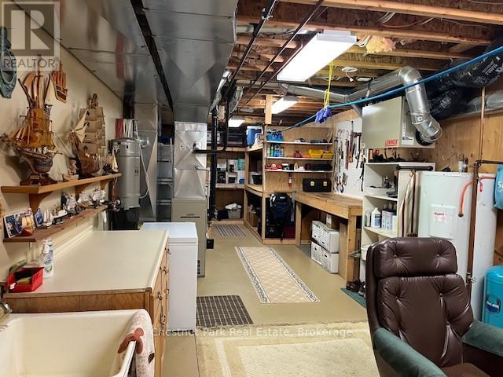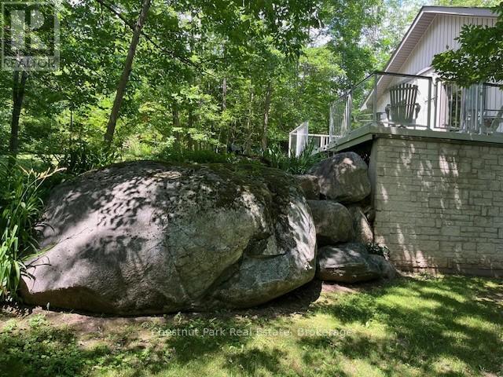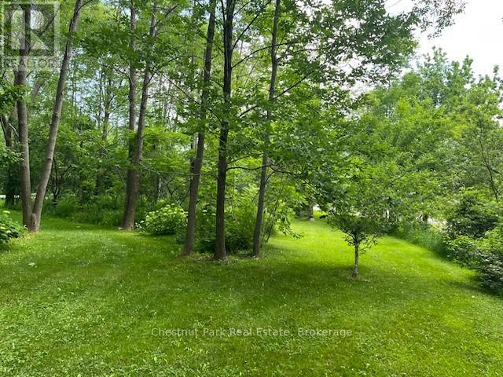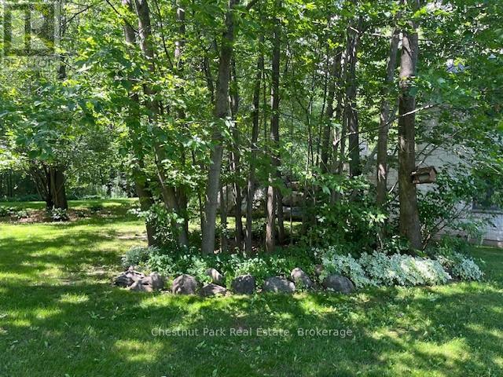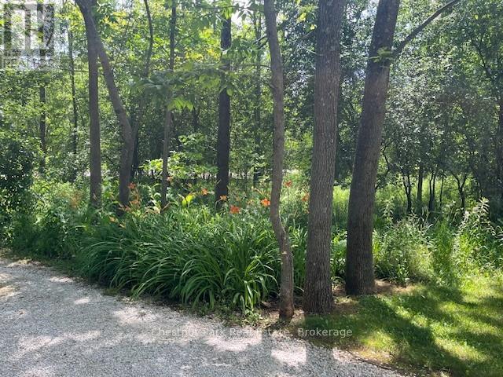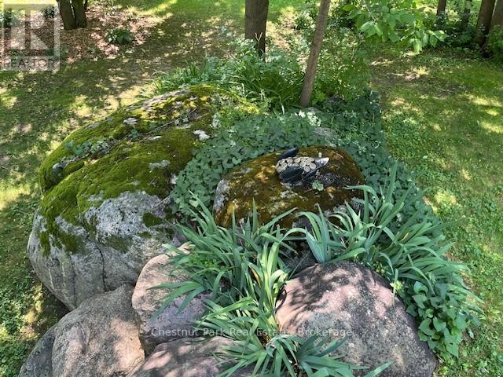3 Bedroom
3 Bathroom
2000 - 2500 sqft
Fireplace
Central Air Conditioning, Air Exchanger
Forced Air
Landscaped
$999,500
STEPS TO THE BAY AND PUBLIC BEACH! One-owner home, custom-built in 2004, and set on 1.93 treed and manicured acres. Features include a great room with 24 foot vaulted ceiling, family room with fireplace, 4 season sunroom, oversized double garage and double-wide driveway. Master bedroom features 3 pce ensuite, walk-in closet and patio doors to large deck and hot tub. New fibre optic cable at the house.The attention to every detail of form and function make this 2-4 bedroom home a pleasure for realtors to show - and a real prize for the lucky new owner! (id:41954)
Property Details
|
MLS® Number
|
X12308463 |
|
Property Type
|
Single Family |
|
Community Name
|
Meaford |
|
Amenities Near By
|
Beach, Golf Nearby, Hospital, Marina, Ski Area |
|
Community Features
|
School Bus |
|
Easement
|
Environment Protected, None |
|
Features
|
Wooded Area, Irregular Lot Size, Sloping, Dry, Carpet Free |
|
Parking Space Total
|
6 |
|
Structure
|
Deck, Patio(s) |
|
View Type
|
Mountain View, View Of Water |
Building
|
Bathroom Total
|
3 |
|
Bedrooms Above Ground
|
3 |
|
Bedrooms Total
|
3 |
|
Amenities
|
Fireplace(s), Separate Electricity Meters |
|
Appliances
|
Hot Tub, Garage Door Opener Remote(s), Water Heater, Central Vacuum, Dishwasher, Dryer, Stove, Washer, Refrigerator |
|
Construction Status
|
Insulation Upgraded |
|
Construction Style Attachment
|
Detached |
|
Cooling Type
|
Central Air Conditioning, Air Exchanger |
|
Exterior Finish
|
Stone, Vinyl Siding |
|
Fire Protection
|
Alarm System, Monitored Alarm, Security Guard, Smoke Detectors |
|
Fireplace Present
|
Yes |
|
Foundation Type
|
Poured Concrete |
|
Heating Fuel
|
Propane |
|
Heating Type
|
Forced Air |
|
Stories Total
|
2 |
|
Size Interior
|
2000 - 2500 Sqft |
|
Type
|
House |
|
Utility Water
|
Cistern |
Parking
Land
|
Access Type
|
Year-round Access |
|
Acreage
|
No |
|
Land Amenities
|
Beach, Golf Nearby, Hospital, Marina, Ski Area |
|
Landscape Features
|
Landscaped |
|
Sewer
|
Septic System |
|
Size Depth
|
334 Ft ,1 In |
|
Size Frontage
|
265 Ft ,3 In |
|
Size Irregular
|
265.3 X 334.1 Ft ; 265.26ft(f) X 334.07ft(d) X 280.21ft(b) |
|
Size Total Text
|
265.3 X 334.1 Ft ; 265.26ft(f) X 334.07ft(d) X 280.21ft(b)|1/2 - 1.99 Acres |
|
Zoning Description
|
Cr + Ep |
Rooms
| Level |
Type |
Length |
Width |
Dimensions |
|
Second Level |
Loft |
5.83 m |
3.65 m |
5.83 m x 3.65 m |
|
Lower Level |
Family Room |
6.4 m |
3.96 m |
6.4 m x 3.96 m |
|
Lower Level |
Games Room |
4.26 m |
3.5 m |
4.26 m x 3.5 m |
|
Lower Level |
Utility Room |
6.7 m |
3.35 m |
6.7 m x 3.35 m |
|
Main Level |
Primary Bedroom |
4.72 m |
4.42 m |
4.72 m x 4.42 m |
|
Main Level |
Bedroom |
3.6 m |
2.43 m |
3.6 m x 2.43 m |
|
Main Level |
Great Room |
6.85 m |
3.75 m |
6.85 m x 3.75 m |
|
Main Level |
Family Room |
4.46 m |
3.96 m |
4.46 m x 3.96 m |
|
Main Level |
Kitchen |
4.26 m |
3.2 m |
4.26 m x 3.2 m |
|
Main Level |
Laundry Room |
2.43 m |
1.82 m |
2.43 m x 1.82 m |
|
Main Level |
Sunroom |
7.23 m |
3.42 m |
7.23 m x 3.42 m |
Utilities
|
Cable
|
Installed |
|
Electricity
|
Installed |
|
Wireless
|
Available |
|
Electricity Connected
|
Connected |
|
Telephone
|
Connected |
https://www.realtor.ca/real-estate/28655848/156-harbour-beach-drive-meaford-meaford
