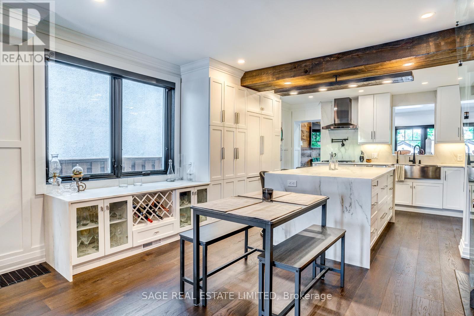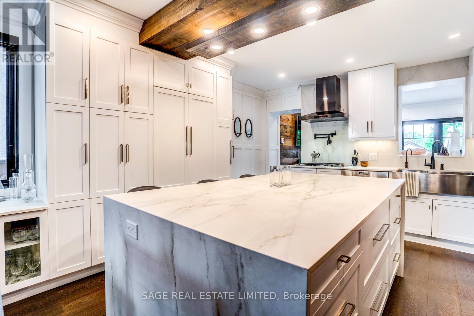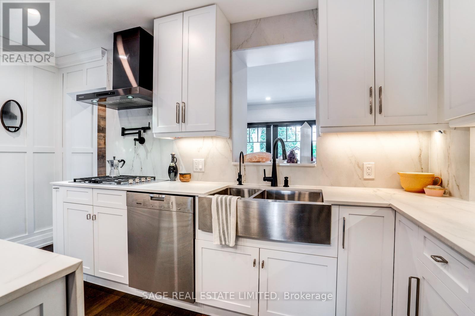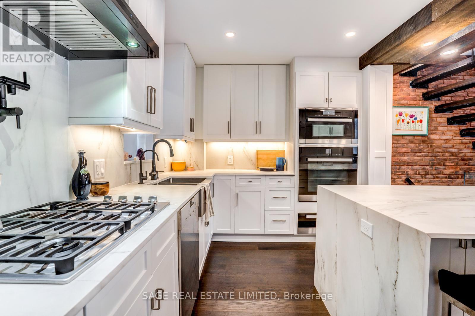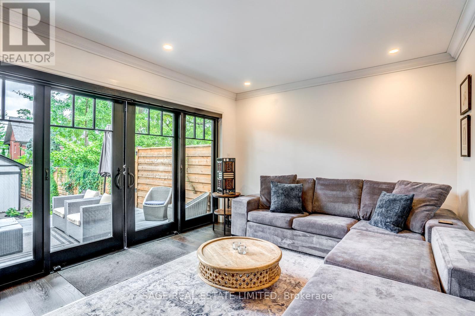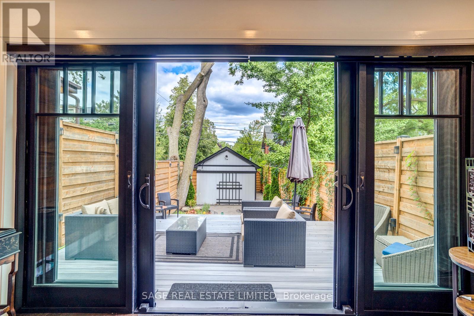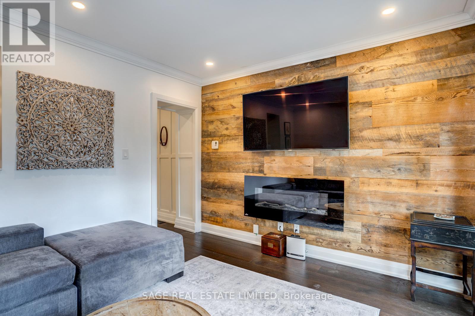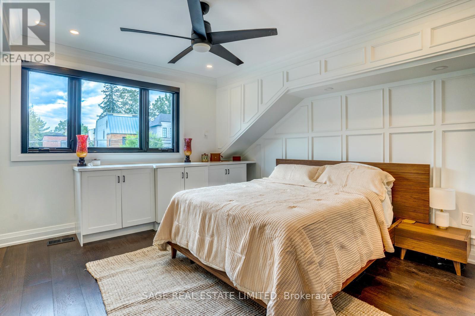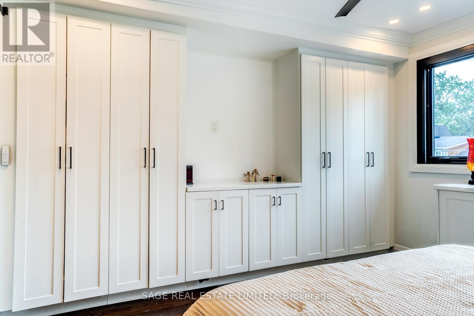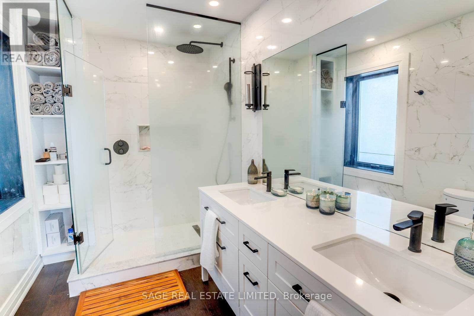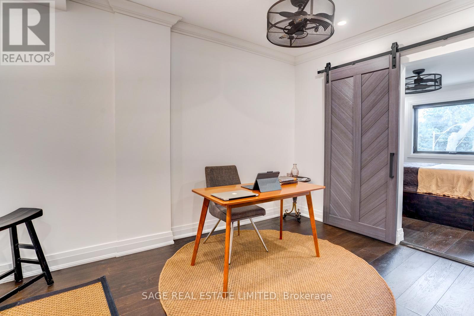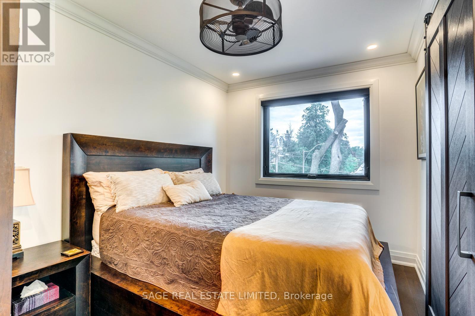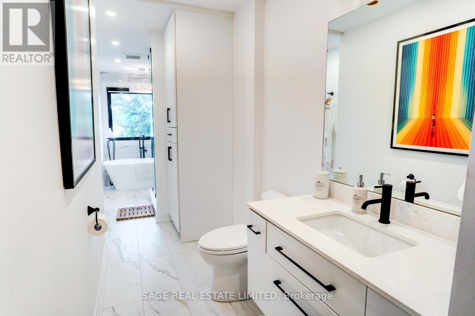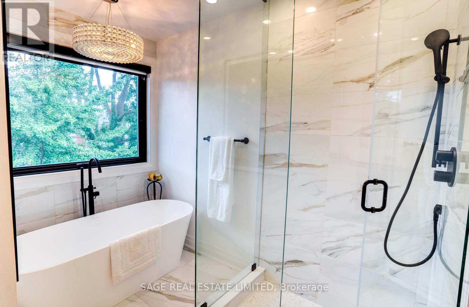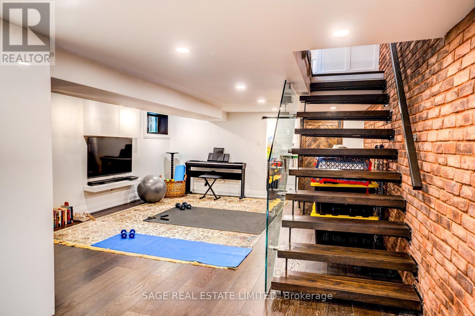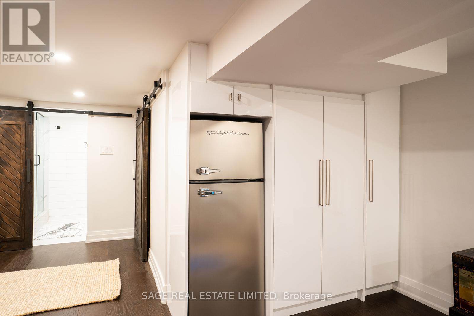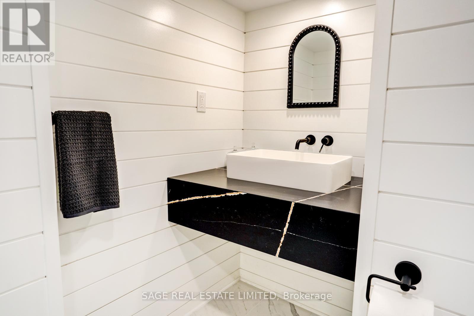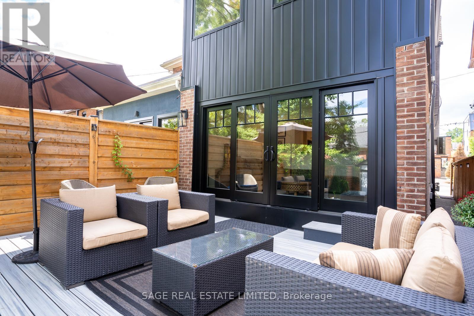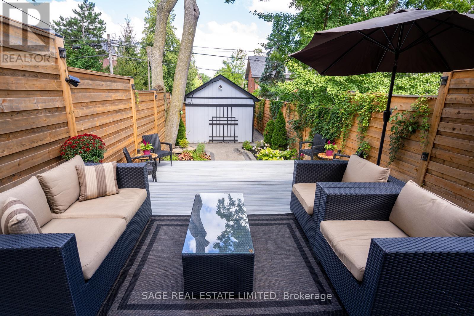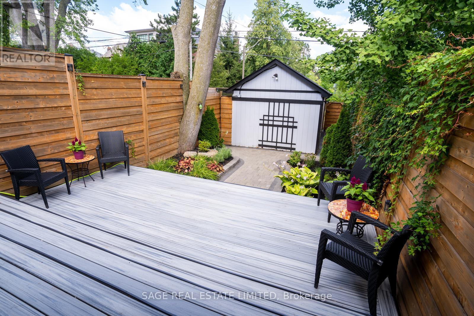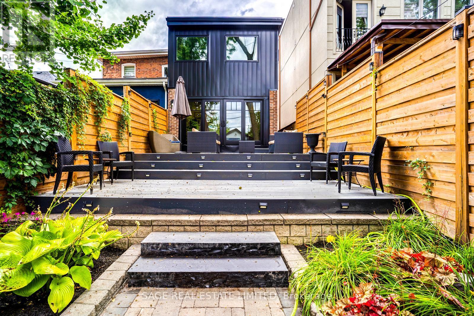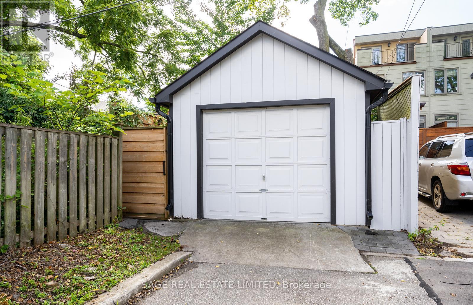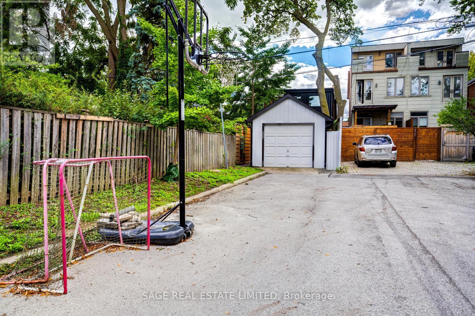3 Bedroom
4 Bathroom
1500 - 2000 sqft
Fireplace
Central Air Conditioning
Forced Air
$2,249,998
The Carson & Dunlop home inspector said it best: "This is a spectacular renovation." This renovation/addition is a true labour of love done by an owner with exquisite taste and an eye for quality and detail. She didn't plan on moving, but plans change and now you get the rare opportunty to live in this stunning home.The sparkling white kitchen with its spacious island features top of the line appliances and has every bell and whistle you could want. Combined with the open concept living and dining rooms, this bright and light space is perfect for entertaining. The family room has floor to ceiling windows and doors leading to the fabulous deck and private garden - ideal for relaxing or entertaining. There are four, yes four, gorgeous bathrooms , including a primary bedroom ensuite and a main floor powder room. Do you like exposed brick walls, glass railings and custom sliding barn doors? You'll find them here. You'll also find a fully finished basement for extra space. This home has been renovated from top to bottom with love. But it's not just the pretty stuff we're talking about. The mechanicals have been upgraded, too. (Pre-listing inspection report available.) Another rare bonus - it has two parking spaces, one front yard space and a fantastic garage off Heather St. To top it all off, you're in one of the very best neighbourhoods in the city, know as John Ross, after the local public school. You can walk to the subway and all the great shops and restaurants on this part of Yonge. The public schools here are highly regarded and you'll be close to private schools like UCC, Havergal, BSS, St Clement's and Toronto French. It doesn't get any better than this so don't miss out on this one of a kind opportunity. (id:41954)
Property Details
|
MLS® Number
|
C12397102 |
|
Property Type
|
Single Family |
|
Community Name
|
Lawrence Park South |
|
Amenities Near By
|
Park, Public Transit |
|
Community Features
|
Community Centre |
|
Parking Space Total
|
2 |
Building
|
Bathroom Total
|
4 |
|
Bedrooms Above Ground
|
3 |
|
Bedrooms Total
|
3 |
|
Age
|
51 To 99 Years |
|
Amenities
|
Fireplace(s) |
|
Appliances
|
Water Heater, Water Purifier, Garage Door Opener Remote(s), Oven - Built-in, Water Heater - Tankless, Blinds, Cooktop, Dishwasher, Dryer, Garage Door Opener, Oven, Washer, Water Treatment, Refrigerator |
|
Basement Development
|
Finished |
|
Basement Type
|
N/a (finished) |
|
Construction Style Attachment
|
Semi-detached |
|
Cooling Type
|
Central Air Conditioning |
|
Exterior Finish
|
Brick, Stucco |
|
Fireplace Present
|
Yes |
|
Fireplace Total
|
2 |
|
Flooring Type
|
Hardwood |
|
Foundation Type
|
Unknown |
|
Half Bath Total
|
1 |
|
Heating Fuel
|
Natural Gas |
|
Heating Type
|
Forced Air |
|
Stories Total
|
2 |
|
Size Interior
|
1500 - 2000 Sqft |
|
Type
|
House |
|
Utility Water
|
Municipal Water |
Parking
Land
|
Acreage
|
No |
|
Fence Type
|
Fenced Yard |
|
Land Amenities
|
Park, Public Transit |
|
Sewer
|
Sanitary Sewer |
|
Size Depth
|
134 Ft |
|
Size Frontage
|
19 Ft ,3 In |
|
Size Irregular
|
19.3 X 134 Ft ; Copy Of 2001 Survey Available |
|
Size Total Text
|
19.3 X 134 Ft ; Copy Of 2001 Survey Available|under 1/2 Acre |
|
Zoning Description
|
Residential |
Rooms
| Level |
Type |
Length |
Width |
Dimensions |
|
Second Level |
Primary Bedroom |
4.27 m |
3.91 m |
4.27 m x 3.91 m |
|
Second Level |
Bedroom 2 |
3.63 m |
2057 m |
3.63 m x 2057 m |
|
Second Level |
Office |
3.78 m |
2.72 m |
3.78 m x 2.72 m |
|
Basement |
Laundry Room |
4.09 m |
1.07 m |
4.09 m x 1.07 m |
|
Basement |
Utility Room |
3.18 m |
1.73 m |
3.18 m x 1.73 m |
|
Basement |
Recreational, Games Room |
7.62 m |
4.29 m |
7.62 m x 4.29 m |
|
Main Level |
Foyer |
2.24 m |
1.78 m |
2.24 m x 1.78 m |
|
Main Level |
Living Room |
4.47 m |
3.96 m |
4.47 m x 3.96 m |
|
Main Level |
Dining Room |
3.38 m |
3.12 m |
3.38 m x 3.12 m |
|
Main Level |
Kitchen |
4.24 m |
3.73 m |
4.24 m x 3.73 m |
|
Main Level |
Family Room |
4.22 m |
3.28 m |
4.22 m x 3.28 m |
https://www.realtor.ca/real-estate/28848777/156-craighurst-avenue-toronto-lawrence-park-south-lawrence-park-south





