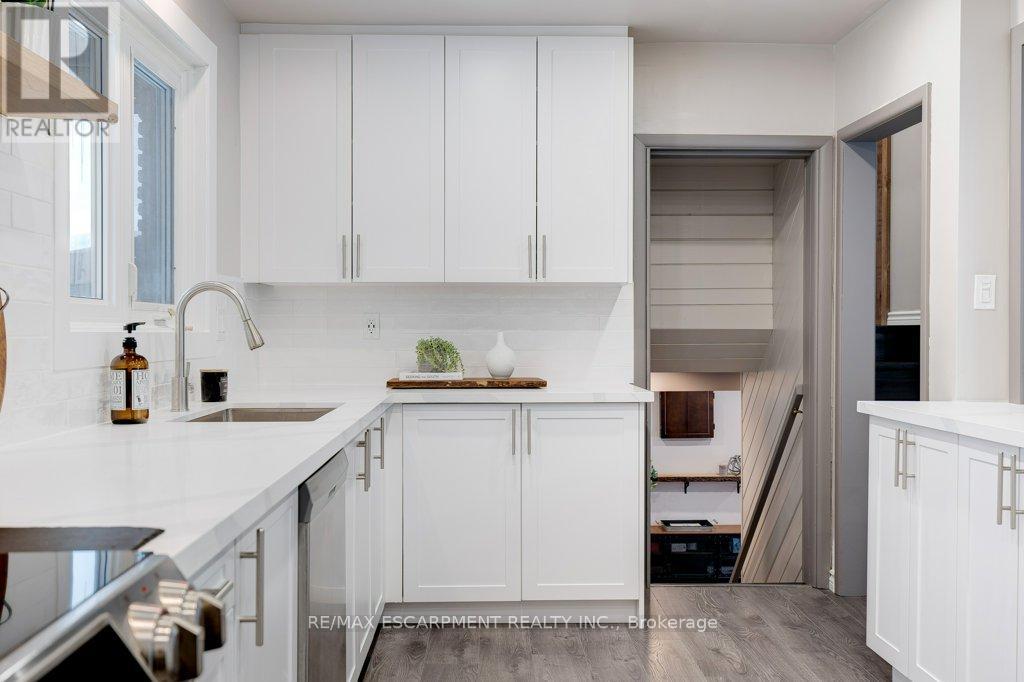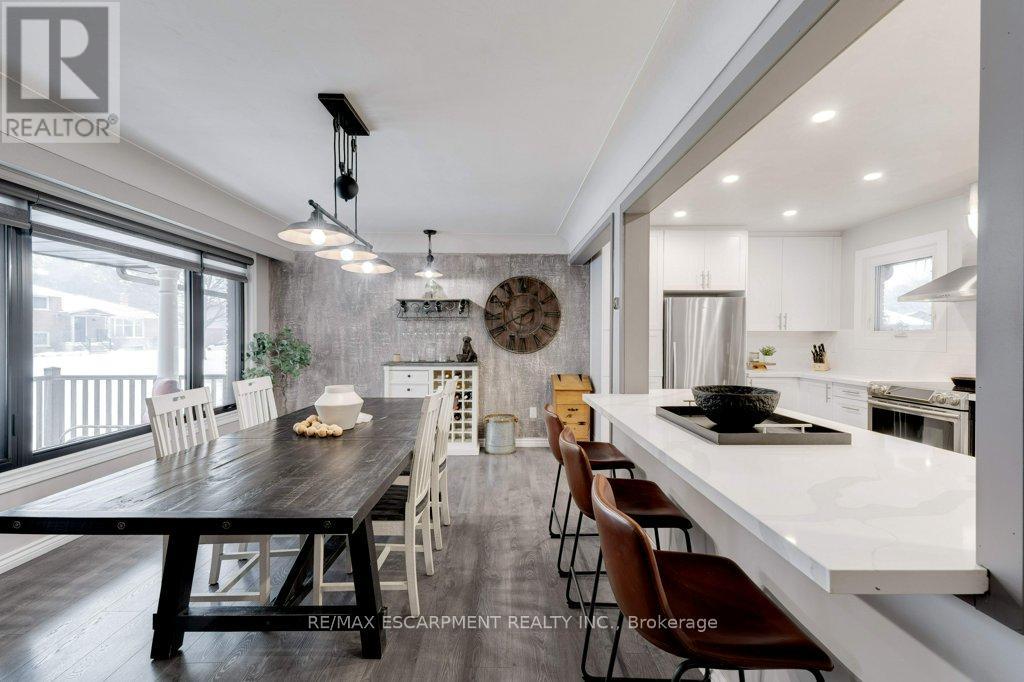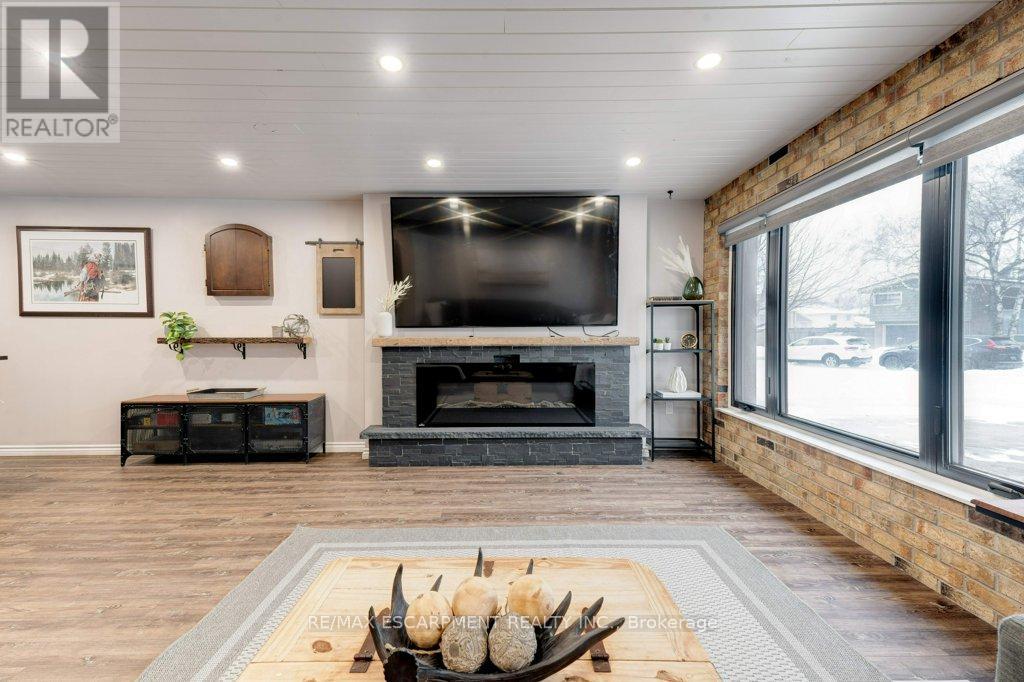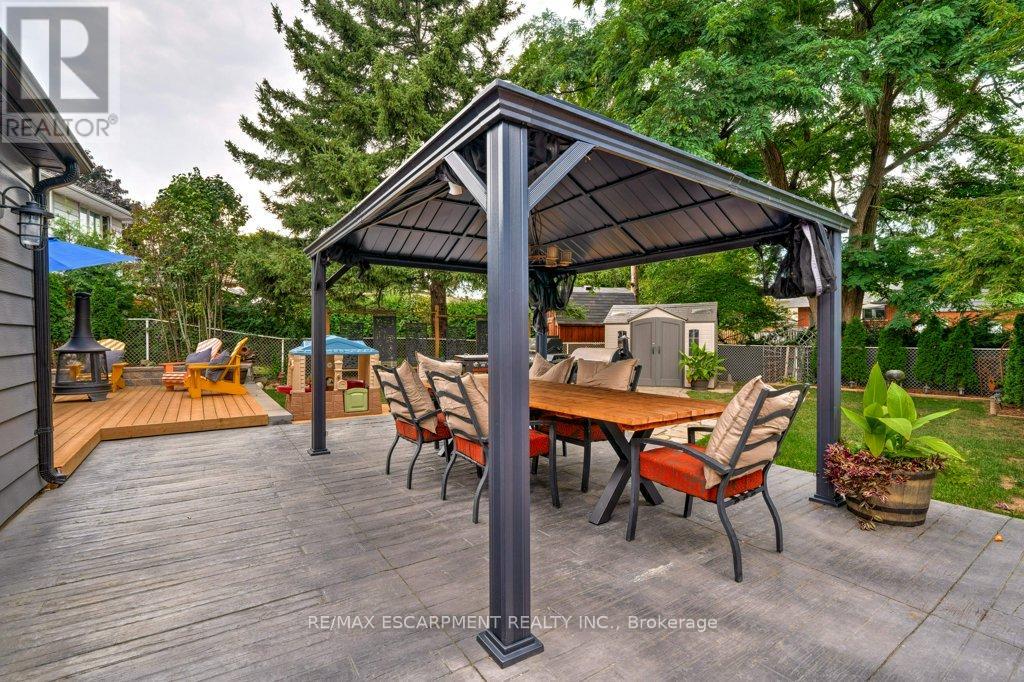156 Columbia Drive Hamilton (Buchanan), Ontario L9C 3Y6
$879,000
Don't miss out on this exceptional fully renovated sidesplit in the coveted Buchanan neighbourhood in the heart of Hamilton Mountain. Brand new oversized kitchen features stainless-steel appliances, ample cabinet space, and stunning quartz countertops. Enjoy family meals in the adjacent dining area. The main level family room has plenty of space for family & entertaining - fireplace with stone surround, bar with sink & granite counters and convenient mud-room with access to the backyard. New oversized windows throughout with custom zebra shades flood the home with natural light. Lower level has a second full bath and bedroom, perfect for an in-law setup. Fully landscaped private backyard with large concrete patio and new deck. Other updates include: Roof 2022, Furnace/AC 2021, owned water heater, pot lights throughout. (id:41954)
Open House
This property has open houses!
2:00 pm
Ends at:4:00 pm
Property Details
| MLS® Number | X11976306 |
| Property Type | Single Family |
| Community Name | Buchanan |
| Amenities Near By | Place Of Worship, Schools, Public Transit, Park |
| Community Features | Community Centre |
| Features | Carpet Free |
| Parking Space Total | 4 |
Building
| Bathroom Total | 3 |
| Bedrooms Above Ground | 4 |
| Bedrooms Total | 4 |
| Amenities | Fireplace(s) |
| Appliances | Blinds, Dishwasher, Dryer, Refrigerator, Stove, Washer |
| Basement Development | Finished |
| Basement Type | Full (finished) |
| Construction Style Attachment | Detached |
| Construction Style Split Level | Sidesplit |
| Cooling Type | Central Air Conditioning |
| Exterior Finish | Vinyl Siding |
| Foundation Type | Concrete, Block |
| Half Bath Total | 1 |
| Heating Fuel | Natural Gas |
| Heating Type | Forced Air |
| Type | House |
| Utility Water | Municipal Water |
Land
| Acreage | No |
| Land Amenities | Place Of Worship, Schools, Public Transit, Park |
| Sewer | Sanitary Sewer |
| Size Depth | 116 Ft |
| Size Frontage | 70 Ft |
| Size Irregular | 70 X 116 Ft |
| Size Total Text | 70 X 116 Ft |
| Zoning Description | C |
Rooms
| Level | Type | Length | Width | Dimensions |
|---|---|---|---|---|
| Second Level | Bathroom | 1.68 m | 2.57 m | 1.68 m x 2.57 m |
| Second Level | Bedroom | 3.05 m | 3.15 m | 3.05 m x 3.15 m |
| Second Level | Bedroom | 3.96 m | 2.74 m | 3.96 m x 2.74 m |
| Second Level | Primary Bedroom | 3.96 m | 3.02 m | 3.96 m x 3.02 m |
| Basement | Utility Room | 3.73 m | 5.84 m | 3.73 m x 5.84 m |
| Basement | Bedroom | 3.66 m | 2.51 m | 3.66 m x 2.51 m |
| Basement | Bathroom | 1.55 m | 1.27 m | 1.55 m x 1.27 m |
| Main Level | Living Room | 3.66 m | 5.87 m | 3.66 m x 5.87 m |
| Main Level | Kitchen | 2.72 m | 5.87 m | 2.72 m x 5.87 m |
| Main Level | Family Room | 7.39 m | 4.29 m | 7.39 m x 4.29 m |
| Main Level | Mud Room | 2.03 m | 3.86 m | 2.03 m x 3.86 m |
https://www.realtor.ca/real-estate/27924411/156-columbia-drive-hamilton-buchanan-buchanan
Interested?
Contact us for more information









































