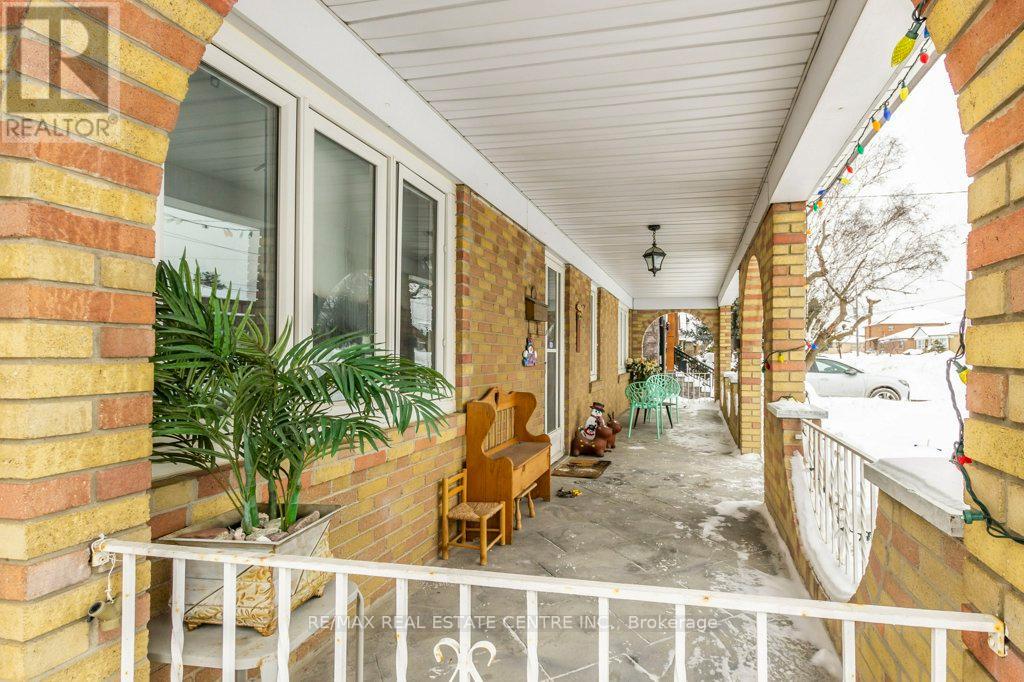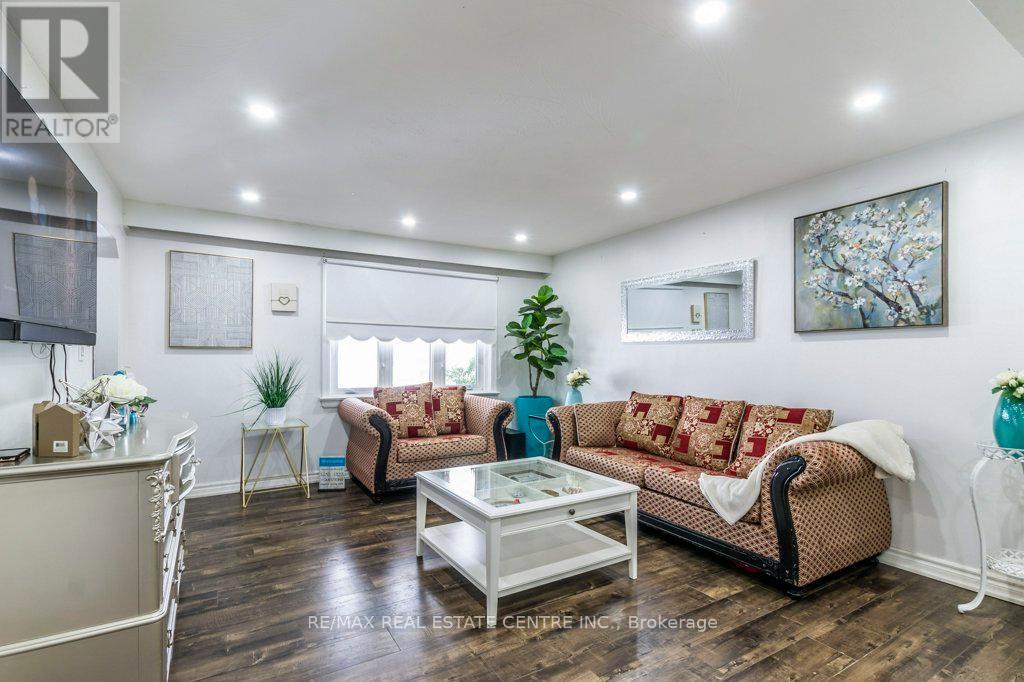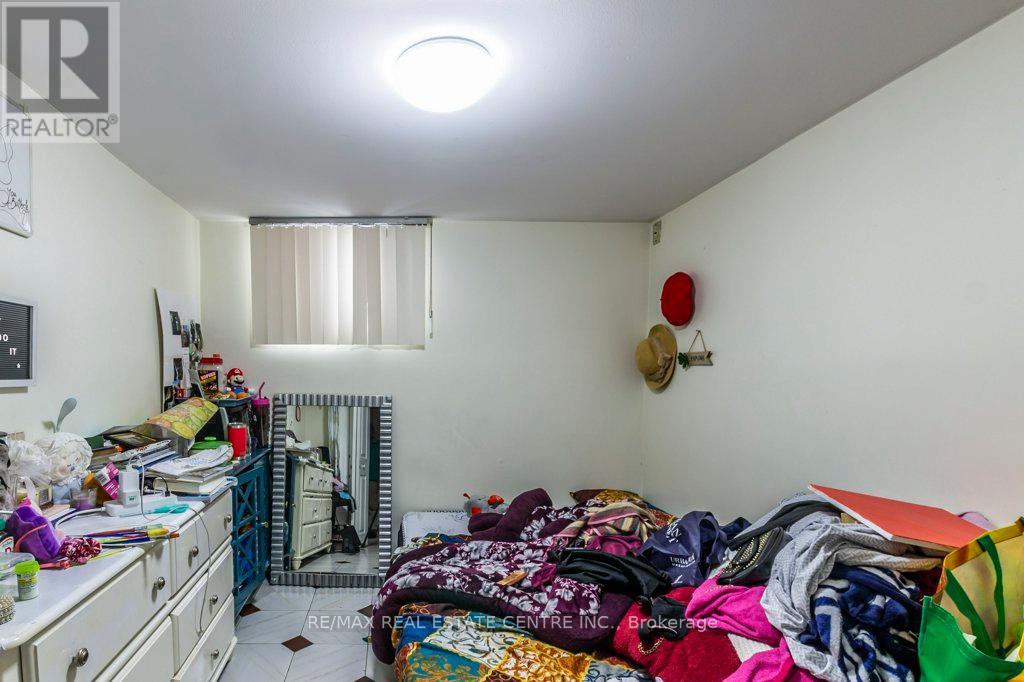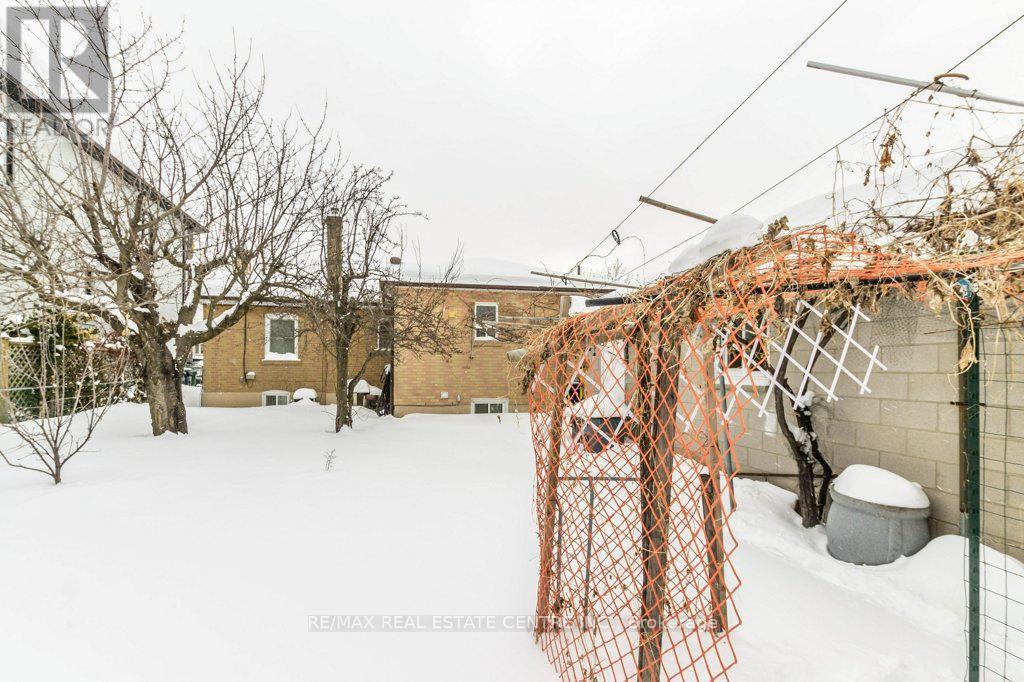156 Calvington Drive Toronto (Downsview-Roding-Cfb), Ontario M3M 2M6
9 Bedroom
2 Bathroom
Bungalow
Central Air Conditioning
Forced Air
$1,399,000
COMPLETELY RENOVATED, DETACHED BUNGALOW WITH 3 + 6 BEDROOMS, 2 BATHROOMS, 2 KITCHENS, SEPARATE ENTRANCE. OPEN CONCEPT, NEWLY RENOVATED TOP TO BOTTOM, WITH MODERN KITCHEN THAT ALLOWS FUNTIONALITY AND ELEGANCE. IN A VERY DESIRABLE NEIGHBOURHOOD LOCATED CLOSE TO SCHOOLS, SHOPPING AND NEW HUMBER HOSPITAL. TTC DIRECTLY ON THE STREET. (id:41954)
Open House
This property has open houses!
February
23
Sunday
Starts at:
2:00 pm
Ends at:4:00 pm
Property Details
| MLS® Number | W11979137 |
| Property Type | Single Family |
| Community Name | Downsview-Roding-CFB |
| Features | Flat Site, Carpet Free, In-law Suite |
| Parking Space Total | 5 |
Building
| Bathroom Total | 2 |
| Bedrooms Above Ground | 3 |
| Bedrooms Below Ground | 6 |
| Bedrooms Total | 9 |
| Appliances | Water Heater, Dryer, Refrigerator, Stove, Washer |
| Architectural Style | Bungalow |
| Basement Development | Finished |
| Basement Features | Apartment In Basement |
| Basement Type | N/a (finished) |
| Construction Style Attachment | Detached |
| Cooling Type | Central Air Conditioning |
| Exterior Finish | Brick |
| Foundation Type | Brick |
| Heating Fuel | Natural Gas |
| Heating Type | Forced Air |
| Stories Total | 1 |
| Type | House |
| Utility Water | Municipal Water |
Parking
| Detached Garage | |
| Garage |
Land
| Acreage | No |
| Sewer | Sanitary Sewer |
| Size Depth | 120 Ft |
| Size Frontage | 50 Ft |
| Size Irregular | 50 X 120 Ft |
| Size Total Text | 50 X 120 Ft |
Rooms
| Level | Type | Length | Width | Dimensions |
|---|---|---|---|---|
| Basement | Bedroom | 3.36 m | 3.43 m | 3.36 m x 3.43 m |
| Basement | Bedroom | 2.98 m | 1.63 m | 2.98 m x 1.63 m |
| Basement | Dining Room | 3.24 m | 3.54 m | 3.24 m x 3.54 m |
| Basement | Kitchen | 2.75 m | 3.32 m | 2.75 m x 3.32 m |
| Basement | Laundry Room | 2.26 m | 3.58 m | 2.26 m x 3.58 m |
| Basement | Utility Room | 2.3 m | 1.37 m | 2.3 m x 1.37 m |
| Basement | Bedroom | 4.42 m | 2.44 m | 4.42 m x 2.44 m |
| Basement | Bedroom | 5.4 m | 1.63 m | 5.4 m x 1.63 m |
| Basement | Bedroom | 3.6 m | 1.86 m | 3.6 m x 1.86 m |
| Basement | Bedroom | 2.5 m | 2.92 m | 2.5 m x 2.92 m |
| Main Level | Bedroom | 3.64 m | 2.55 m | 3.64 m x 2.55 m |
| Main Level | Bedroom | 2.25 m | 3.31 m | 2.25 m x 3.31 m |
| Main Level | Dining Room | 4.83 m | 2.54 m | 4.83 m x 2.54 m |
| Main Level | Kitchen | 3.48 m | 3.56 m | 3.48 m x 3.56 m |
| Main Level | Living Room | 3.95 m | 4.4 m | 3.95 m x 4.4 m |
| Main Level | Primary Bedroom | 3.09 m | 3.32 m | 3.09 m x 3.32 m |
Interested?
Contact us for more information





































