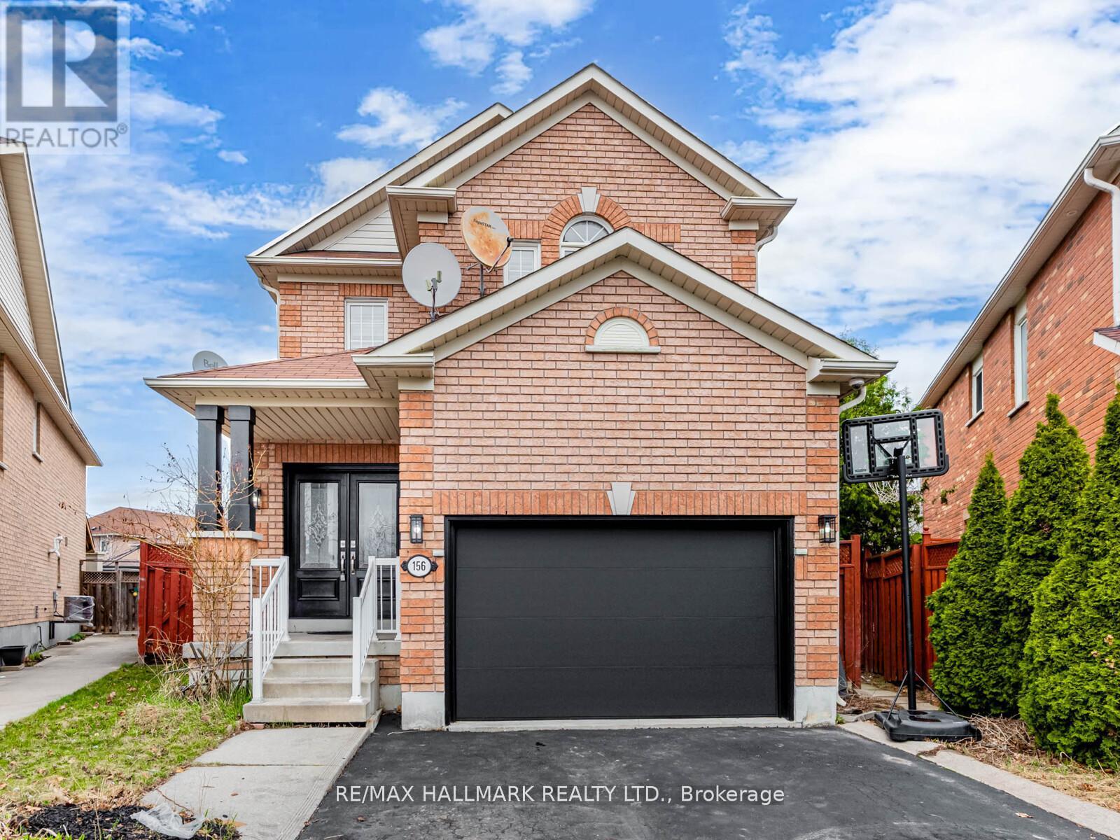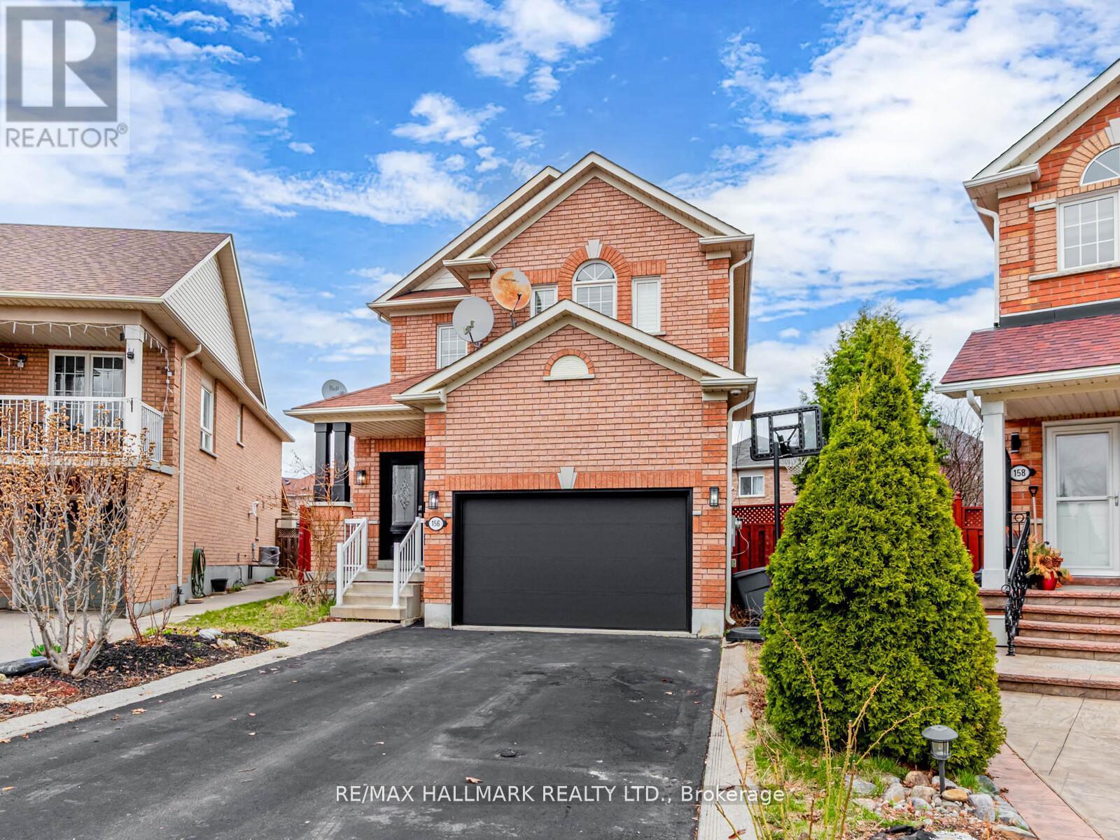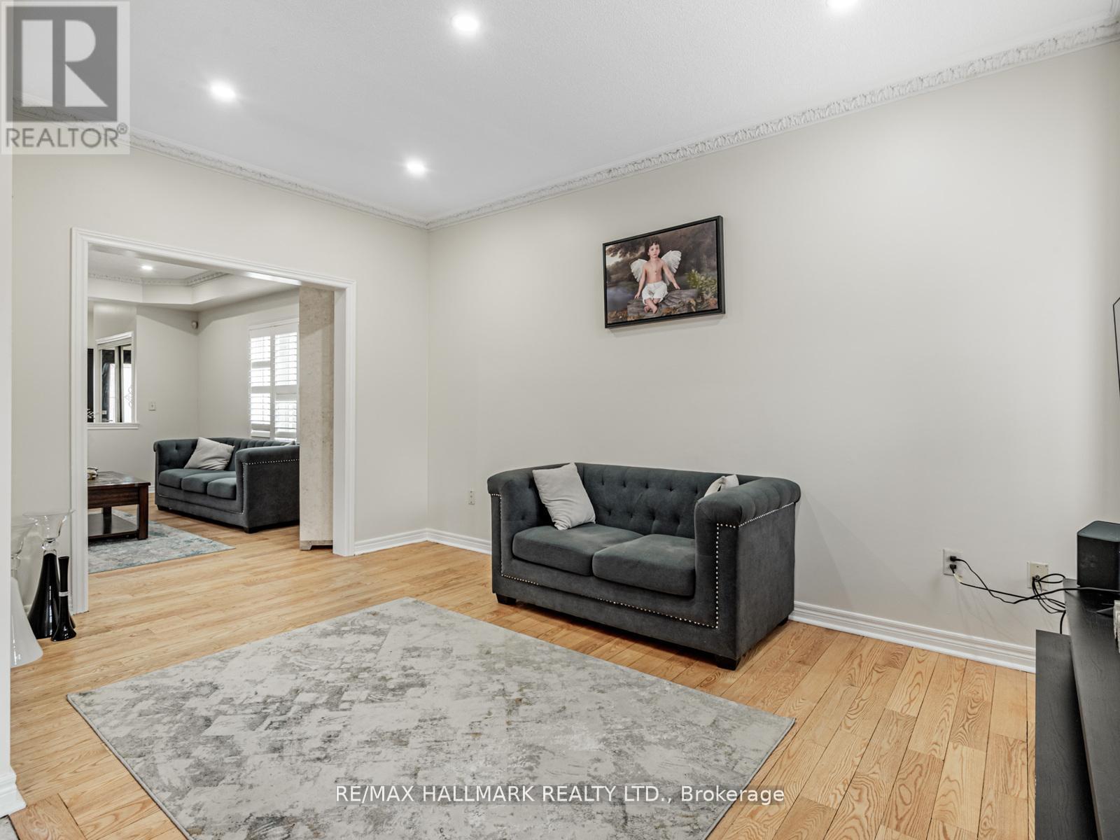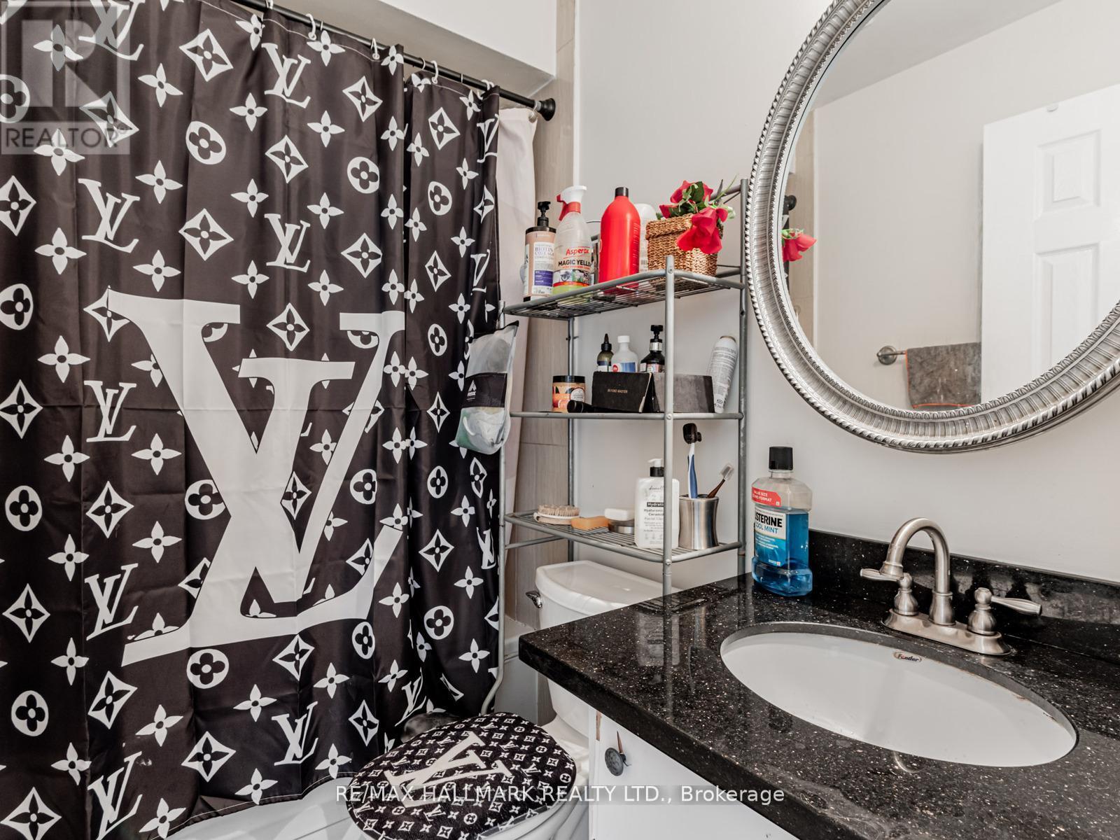5 Bedroom
4 Bathroom
2000 - 2500 sqft
Central Air Conditioning
Forced Air
$1,379,888
Welcome to 156 Bachman Drive, home feature 4+1 bedrooms and 4 washroom, located in the wonderful maple neighbor hood. Total Living Space 2571 SqFt. Hugh Premium Pie-Shaped Lot Can Park 4 Cars, No Sidewalk Sitting On A Quiet Family Friendly Street, Direct access to garage,9" ceilings, Open Circular Oak Stairs, Separate Entrance, Granite Counter Top. freshly painted , brand new vinyl flooring in the basement, New garage DOOR installed include freshly painted throughout ensure a move in ready experience for the new owners. Steps to Canada's Wonderland, Vaughan Mills, top-rated schools, restaurants, and the hospital, This home offers easy access to all essential amenities. Don't miss the opportunity to own this Gem. ** This is a linked property.** (id:41954)
Property Details
|
MLS® Number
|
N12207213 |
|
Property Type
|
Single Family |
|
Community Name
|
Maple |
|
Features
|
Carpet Free |
|
Parking Space Total
|
4 |
Building
|
Bathroom Total
|
4 |
|
Bedrooms Above Ground
|
4 |
|
Bedrooms Below Ground
|
1 |
|
Bedrooms Total
|
5 |
|
Appliances
|
Garage Door Opener Remote(s), Dishwasher, Dryer, Two Stoves, Washer, Two Refrigerators |
|
Basement Features
|
Apartment In Basement, Separate Entrance |
|
Basement Type
|
N/a |
|
Construction Style Attachment
|
Detached |
|
Cooling Type
|
Central Air Conditioning |
|
Exterior Finish
|
Brick |
|
Flooring Type
|
Hardwood, Vinyl |
|
Foundation Type
|
Concrete |
|
Half Bath Total
|
1 |
|
Heating Fuel
|
Natural Gas |
|
Heating Type
|
Forced Air |
|
Stories Total
|
2 |
|
Size Interior
|
2000 - 2500 Sqft |
|
Type
|
House |
|
Utility Water
|
Municipal Water |
Parking
Land
|
Acreage
|
No |
|
Sewer
|
Sanitary Sewer |
|
Size Depth
|
42.39 M |
|
Size Frontage
|
7.64 M |
|
Size Irregular
|
7.6 X 42.4 M |
|
Size Total Text
|
7.6 X 42.4 M |
Rooms
| Level |
Type |
Length |
Width |
Dimensions |
|
Second Level |
Primary Bedroom |
5.25 m |
3.62 m |
5.25 m x 3.62 m |
|
Second Level |
Bedroom 2 |
3.35 m |
3.05 m |
3.35 m x 3.05 m |
|
Second Level |
Bedroom 3 |
3.35 m |
3.03 m |
3.35 m x 3.03 m |
|
Second Level |
Bedroom 4 |
3.69 m |
3.42 m |
3.69 m x 3.42 m |
|
Basement |
Bedroom 5 |
3.05 m |
3.05 m |
3.05 m x 3.05 m |
|
Ground Level |
Living Room |
5.06 m |
4.78 m |
5.06 m x 4.78 m |
|
Ground Level |
Dining Room |
5.06 m |
4.78 m |
5.06 m x 4.78 m |
|
Ground Level |
Family Room |
4.84 m |
2.96 m |
4.84 m x 2.96 m |
|
Ground Level |
Kitchen |
3.55 m |
2.8 m |
3.55 m x 2.8 m |
|
Ground Level |
Eating Area |
3.55 m |
2.5 m |
3.55 m x 2.5 m |
https://www.realtor.ca/real-estate/28440019/156-bachman-drive-vaughan-maple-maple


































