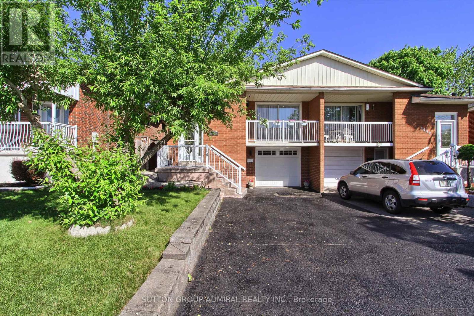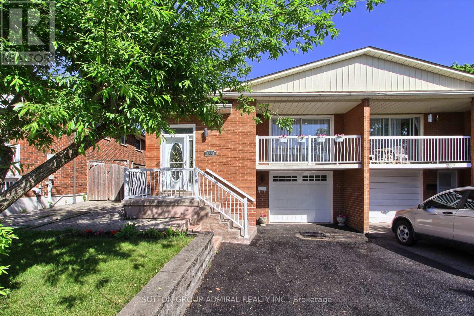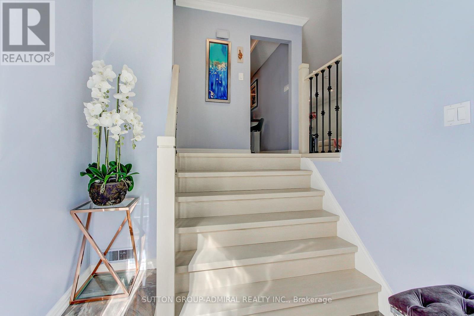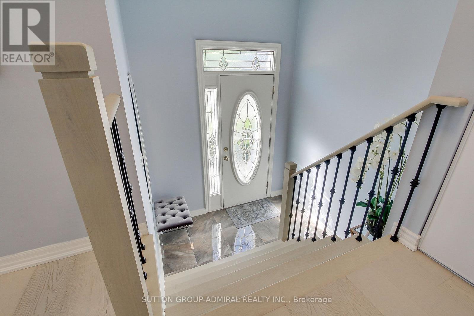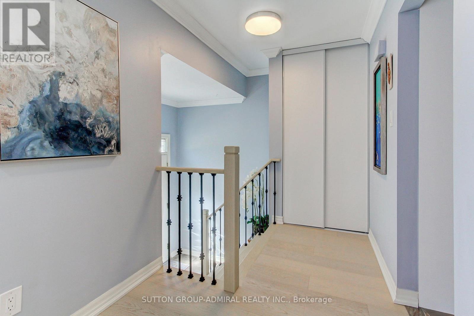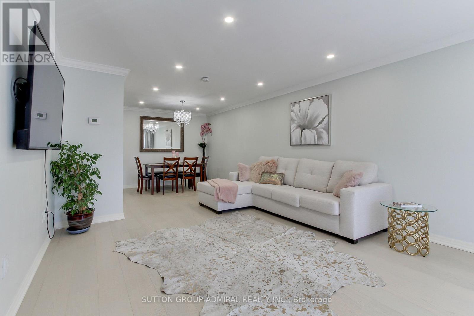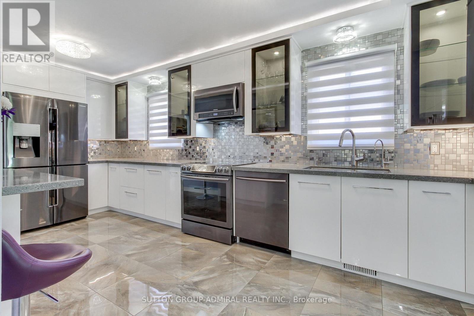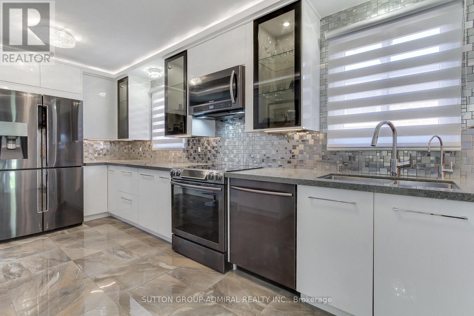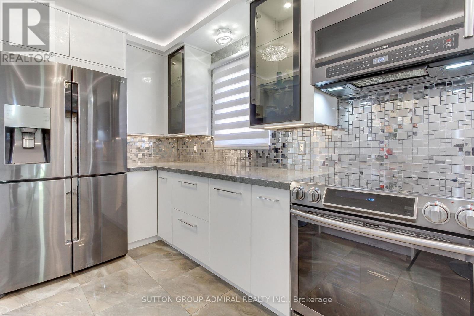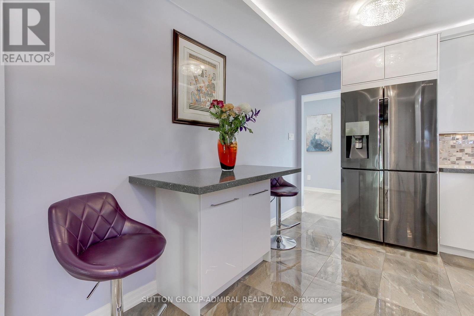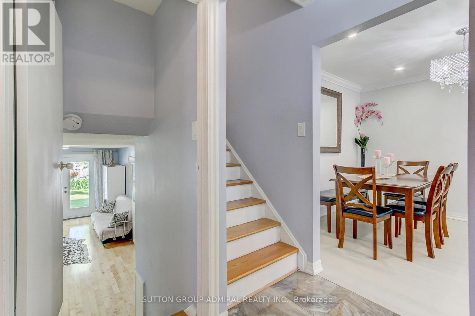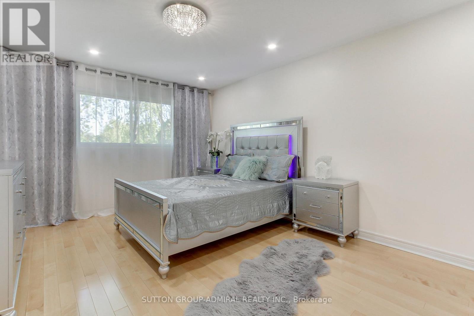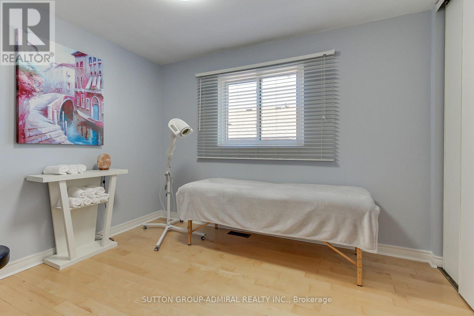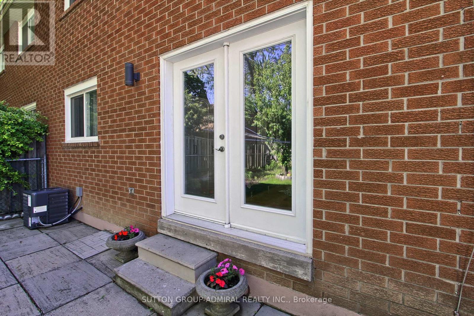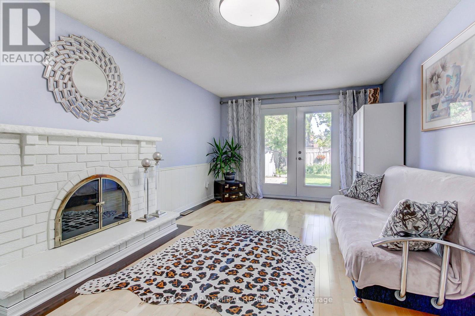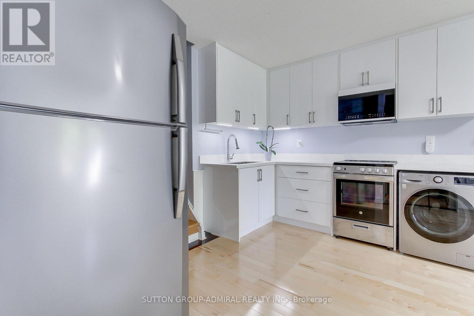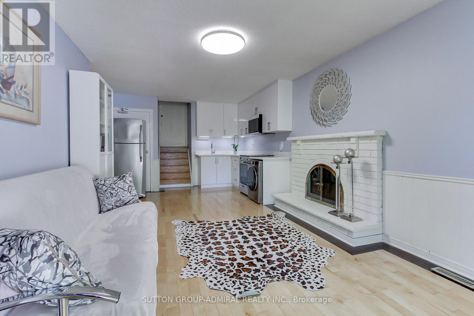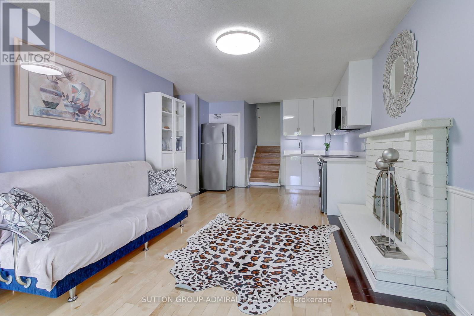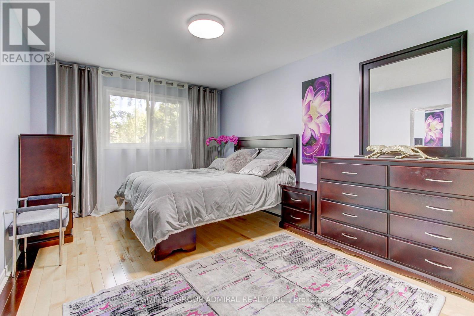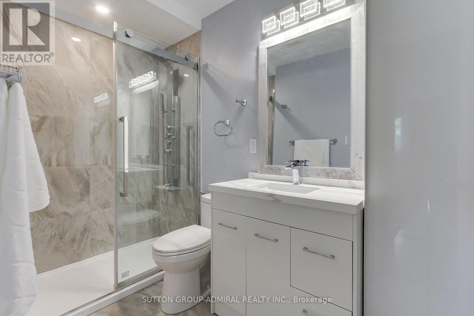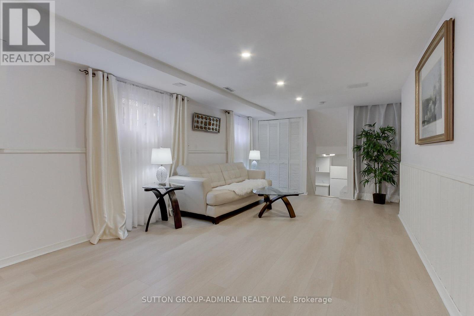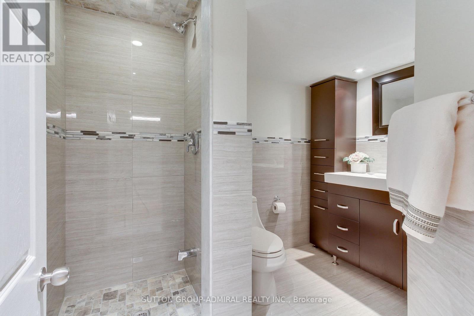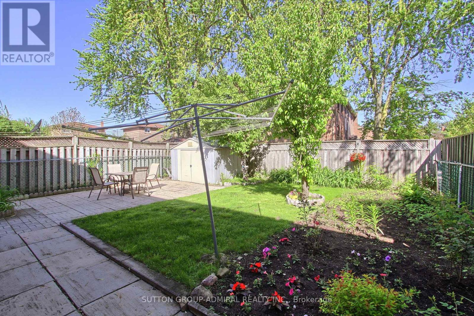6 Bedroom
3 Bathroom
1500 - 2000 sqft
Fireplace
Central Air Conditioning
Forced Air
$1,189,000
Welcome to rarely offered huge 5 levels backsplit nestled in high demand area in the Rathwood neighborhood. Almost 2500 sq.ft. professionally finished living space with 3 separate entrances is perfect for multigeneration families or investment income potential. The main floor features family size renovated kitchen equipped with reverse osmosis water filter, great living room with balcony and nice dining room. The upper level has 3 bright and specious bedrooms and renovated (2025) bathroom. The lower level provides a large family room with fireplace and walkout to backyard, kitchenette, good size bedroom and renovated full bathroom. The basement with ground level entrance features living room, kitchen, 2 bedrooms, 3 pcs washroom and laundry. Enjoy warm days and evenings at private fully fenced backyard with no neighbors behind. Fantastic location: close to transportation, good schools, shopping plazas and Garnet park. Minutes to Toronto. (id:41954)
Property Details
|
MLS® Number
|
W12178590 |
|
Property Type
|
Single Family |
|
Community Name
|
Rathwood |
|
Amenities Near By
|
Park, Public Transit |
|
Features
|
Carpet Free |
|
Parking Space Total
|
4 |
|
Structure
|
Shed |
Building
|
Bathroom Total
|
3 |
|
Bedrooms Above Ground
|
4 |
|
Bedrooms Below Ground
|
2 |
|
Bedrooms Total
|
6 |
|
Amenities
|
Fireplace(s) |
|
Appliances
|
Garage Door Opener Remote(s), Dishwasher, Dryer, Garage Door Opener, Microwave, Stove, Washer, Window Coverings, Refrigerator |
|
Basement Development
|
Finished |
|
Basement Features
|
Separate Entrance |
|
Basement Type
|
N/a (finished) |
|
Construction Style Attachment
|
Semi-detached |
|
Construction Style Split Level
|
Backsplit |
|
Cooling Type
|
Central Air Conditioning |
|
Exterior Finish
|
Brick |
|
Fireplace Present
|
Yes |
|
Flooring Type
|
Hardwood, Laminate, Tile, Vinyl |
|
Foundation Type
|
Concrete |
|
Heating Fuel
|
Natural Gas |
|
Heating Type
|
Forced Air |
|
Size Interior
|
1500 - 2000 Sqft |
|
Type
|
House |
|
Utility Water
|
Municipal Water |
Parking
Land
|
Acreage
|
No |
|
Fence Type
|
Fenced Yard |
|
Land Amenities
|
Park, Public Transit |
|
Sewer
|
Sanitary Sewer |
|
Size Depth
|
121 Ft |
|
Size Frontage
|
28 Ft ,8 In |
|
Size Irregular
|
28.7 X 121 Ft |
|
Size Total Text
|
28.7 X 121 Ft |
Rooms
| Level |
Type |
Length |
Width |
Dimensions |
|
Basement |
Living Room |
5.9 m |
3.4 m |
5.9 m x 3.4 m |
|
Lower Level |
Family Room |
6.49 m |
3.93 m |
6.49 m x 3.93 m |
|
Lower Level |
Bedroom 4 |
4.18 m |
2.9 m |
4.18 m x 2.9 m |
|
Main Level |
Living Room |
5.27 m |
3.68 m |
5.27 m x 3.68 m |
|
Main Level |
Dining Room |
3.35 m |
2.98 m |
3.35 m x 2.98 m |
|
Main Level |
Kitchen |
6.02 m |
3.27 m |
6.02 m x 3.27 m |
|
Sub-basement |
Bedroom |
3.5 m |
3.38 m |
3.5 m x 3.38 m |
|
Sub-basement |
Bedroom 2 |
3.68 m |
2.93 m |
3.68 m x 2.93 m |
|
Sub-basement |
Kitchen |
3.38 m |
3.32 m |
3.38 m x 3.32 m |
|
Upper Level |
Primary Bedroom |
4.26 m |
3.62 m |
4.26 m x 3.62 m |
|
Upper Level |
Bedroom 2 |
3.68 m |
2.82 m |
3.68 m x 2.82 m |
|
Upper Level |
Bedroom 3 |
4.26 m |
3.62 m |
4.26 m x 3.62 m |
https://www.realtor.ca/real-estate/28378251/1559-shale-oak-mews-mississauga-rathwood-rathwood
