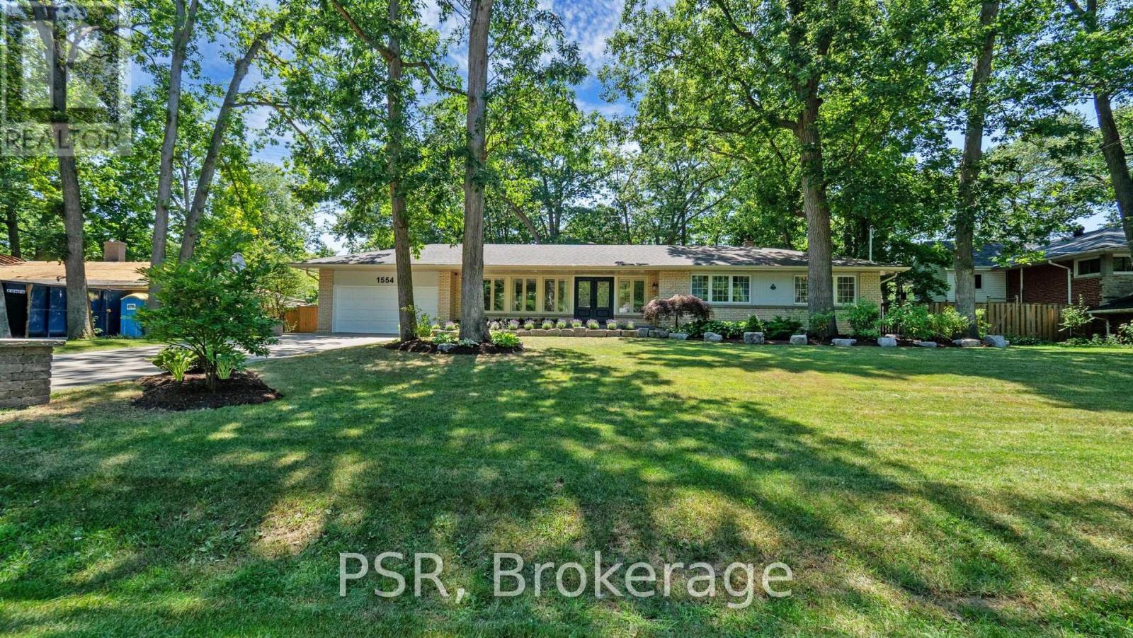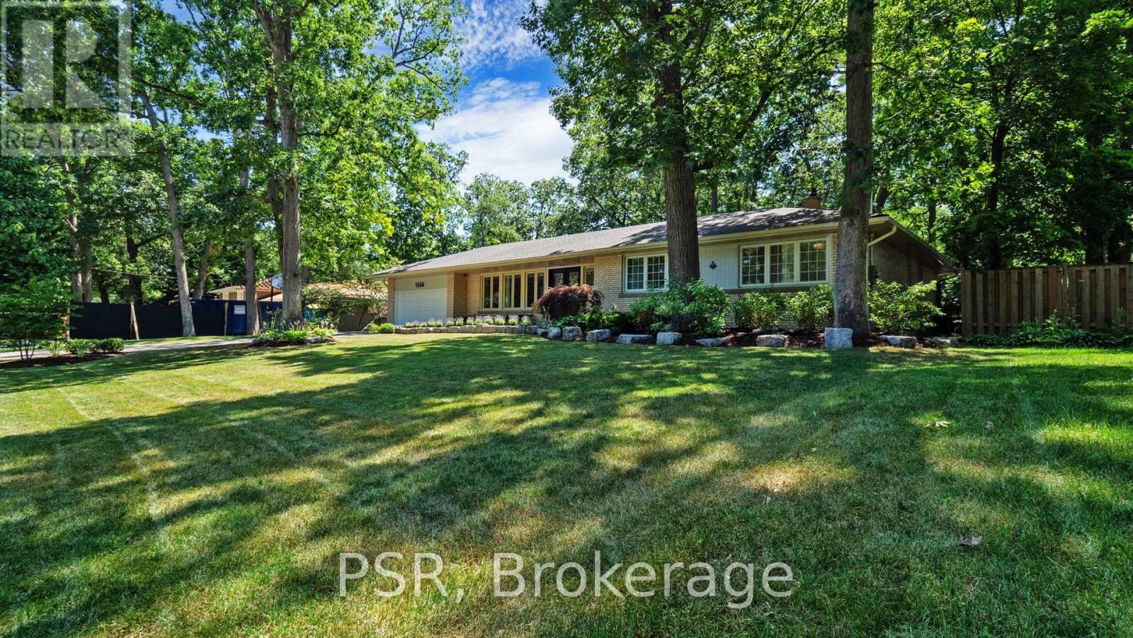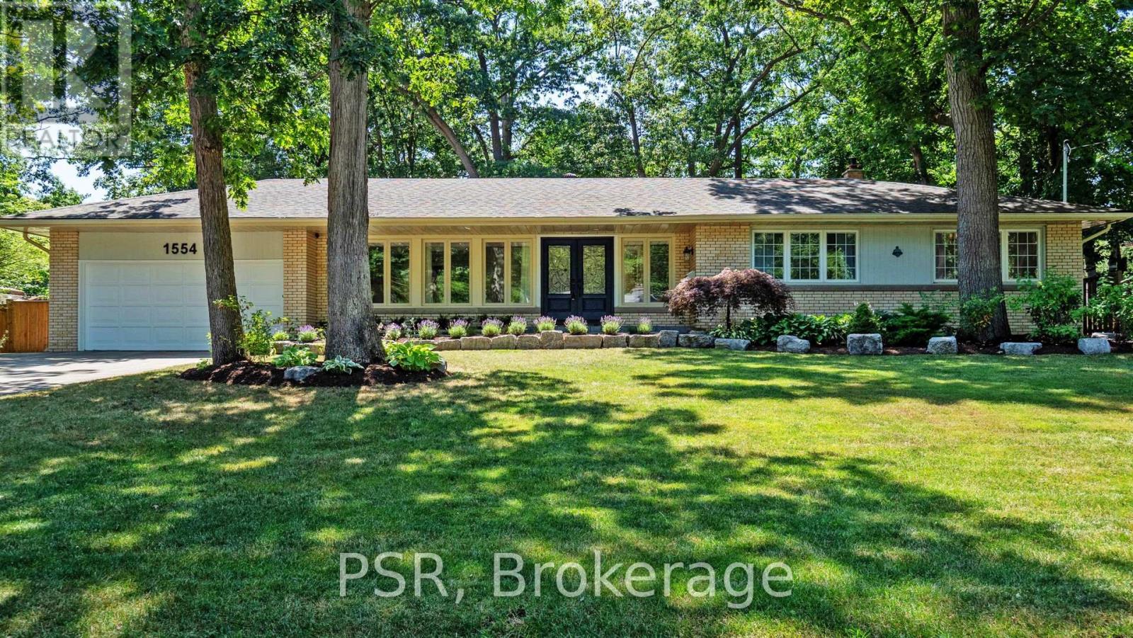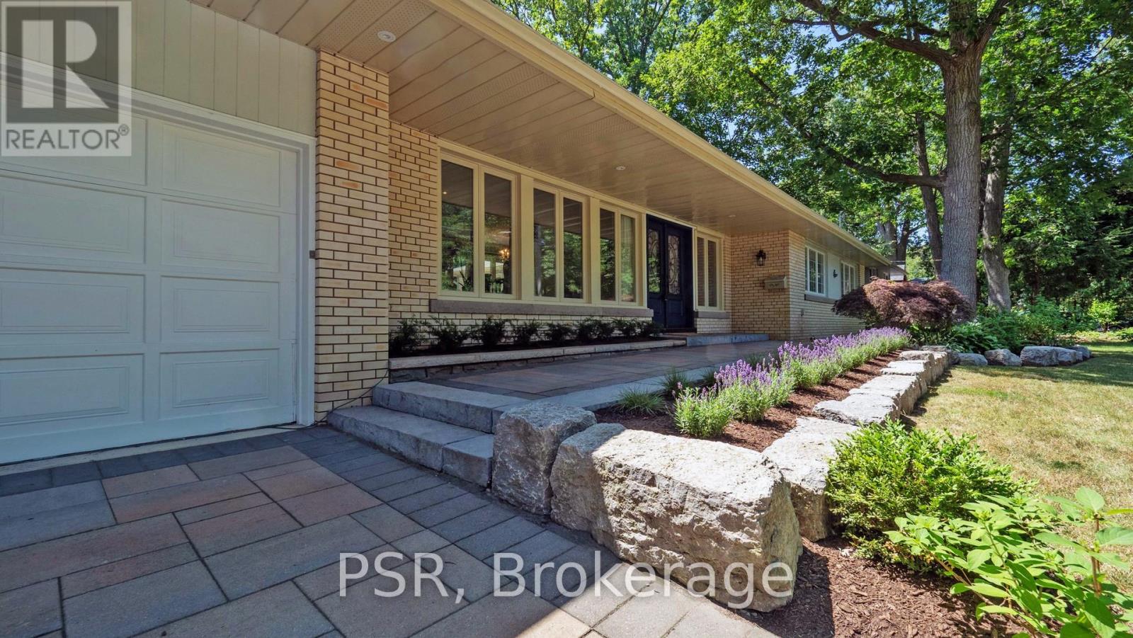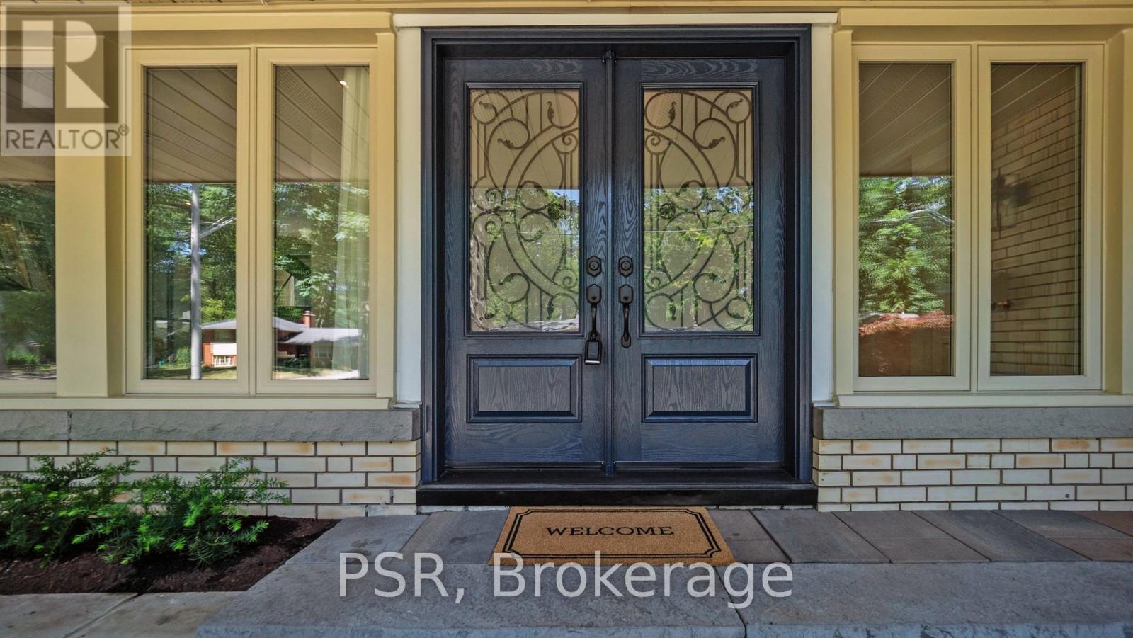4 Bedroom
3 Bathroom
1500 - 2000 sqft
Bungalow
Fireplace
Central Air Conditioning
Forced Air
$2,199,900
Welcome to the heart of prestigious Lorne Park, where elegance meets ease in this gorgeous 3 plus bed, 3-bath detached bungalow. Poised on a rare 100' x 125' premium lot, this impeccably maintained residence offers more than just a home it is a lifestyle. Inside, the space invites you in with a functional, open-concept layout perfect for both entertaining and everyday living, a modernized kitchen featuring sleek cabinetry, a breakfast bar, and seamless flow into the dining area. Hardwood floors throughout, creating warmth and continuity from room to room. Expansive picture windows that frame your lush backyard oasis, filling the home with natural light. You will find a fully finished basement that transforms into a stylish entertainment zone ideal for family movie nights or weekend gatherings. The exterior is just as enchanting: mature trees, private green space, and serene vibes complete this personal paradise. Steps from top-ranking schools in the Lorne Park district. Easy access to QEW, GO Transit, Minutes from lakeside parks, Whiteoaks tennis club and upscale amenities. 1554 Randor Dr is not just move-in ready, Its Ready to be loved. (id:41954)
Property Details
|
MLS® Number
|
W12301617 |
|
Property Type
|
Single Family |
|
Community Name
|
Lorne Park |
|
Parking Space Total
|
6 |
Building
|
Bathroom Total
|
3 |
|
Bedrooms Above Ground
|
3 |
|
Bedrooms Below Ground
|
1 |
|
Bedrooms Total
|
4 |
|
Appliances
|
Central Vacuum, Dryer, Garage Door Opener, Home Theatre, Hood Fan, Stove, Washer, Window Coverings, Refrigerator |
|
Architectural Style
|
Bungalow |
|
Basement Development
|
Finished |
|
Basement Type
|
N/a (finished) |
|
Construction Style Attachment
|
Detached |
|
Cooling Type
|
Central Air Conditioning |
|
Exterior Finish
|
Brick |
|
Fireplace Present
|
Yes |
|
Flooring Type
|
Hardwood |
|
Foundation Type
|
Block |
|
Heating Fuel
|
Natural Gas |
|
Heating Type
|
Forced Air |
|
Stories Total
|
1 |
|
Size Interior
|
1500 - 2000 Sqft |
|
Type
|
House |
|
Utility Water
|
Municipal Water |
Parking
Land
|
Acreage
|
No |
|
Sewer
|
Sanitary Sewer |
|
Size Depth
|
125 Ft |
|
Size Frontage
|
100 Ft |
|
Size Irregular
|
100 X 125 Ft |
|
Size Total Text
|
100 X 125 Ft |
Rooms
| Level |
Type |
Length |
Width |
Dimensions |
|
Basement |
Bedroom |
6.02 m |
4.32 m |
6.02 m x 4.32 m |
|
Basement |
Recreational, Games Room |
4.98 m |
6.17 m |
4.98 m x 6.17 m |
|
Basement |
Family Room |
6.93 m |
6.17 m |
6.93 m x 6.17 m |
|
Basement |
Games Room |
4.62 m |
4.55 m |
4.62 m x 4.55 m |
|
Main Level |
Living Room |
3.99 m |
6.25 m |
3.99 m x 6.25 m |
|
Main Level |
Dining Room |
4.42 m |
3.38 m |
4.42 m x 3.38 m |
|
Main Level |
Kitchen |
5.03 m |
3.45 m |
5.03 m x 3.45 m |
|
Main Level |
Eating Area |
2.92 m |
4.6 m |
2.92 m x 4.6 m |
|
Main Level |
Primary Bedroom |
4.27 m |
4.75 m |
4.27 m x 4.75 m |
|
Main Level |
Bedroom 2 |
4.27 m |
3.15 m |
4.27 m x 3.15 m |
|
Main Level |
Bedroom 3 |
3.25 m |
4.14 m |
3.25 m x 4.14 m |
https://www.realtor.ca/real-estate/28641565/1554-randor-drive-mississauga-lorne-park-lorne-park
