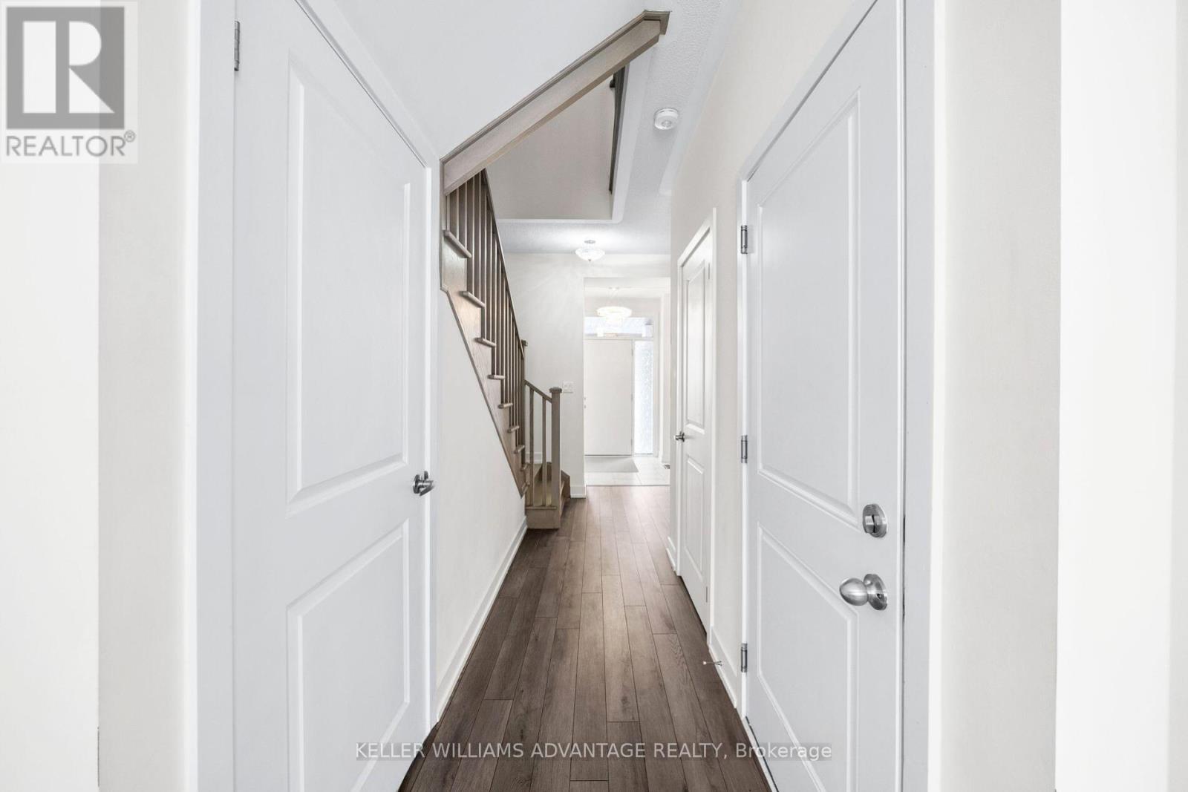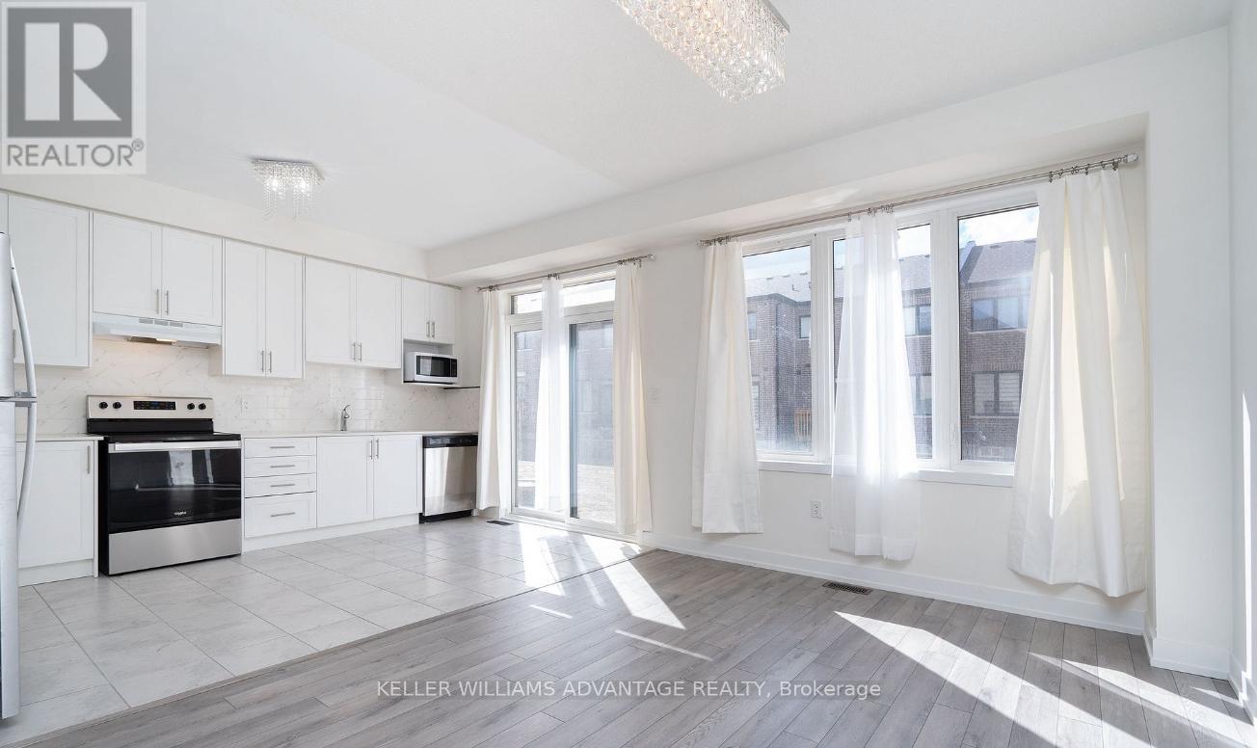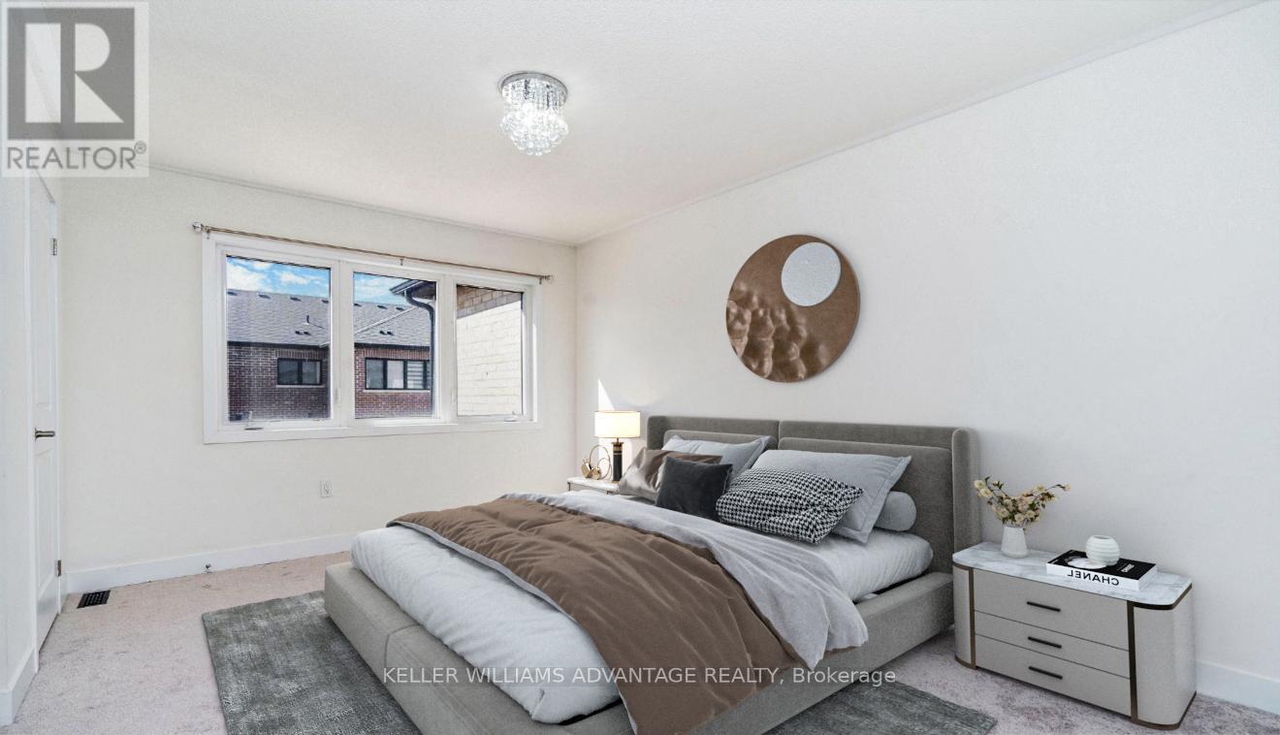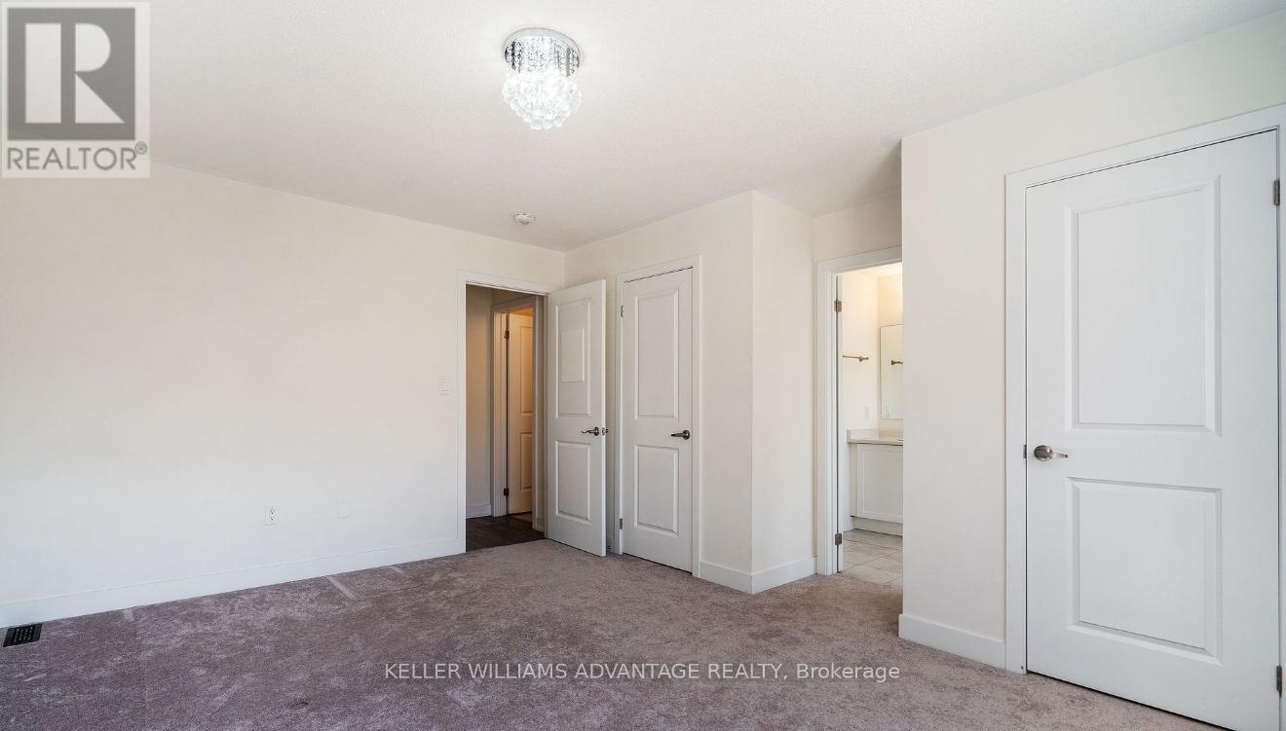4 Bedroom
3 Bathroom
1100 - 1500 sqft
Central Air Conditioning
Forced Air
$929,000
A Beautifully Designed, New 2-Storey Townhome Nestled In The Highly Desirable Cobban Community. This Exceptional Residence Offers 3 + 1 Bedrooms, 3 Baths, Parking For 2 Cars, Combining Contemporary Style With Everyday Comfort In A Functional Layout Ideal For Modern Living. Step Inside To Discover 9-Foot Ceilings On The Main Level And Elegant Laminate Flooring Throughout, Creating A Bright And Open Atmosphere. A Luxurious Oak Staircase Serves As A Striking Centerpiece, Elevating The Home's Sophisticated Appeal. Located In A Serene, Family-Friendly Neighborhood, Cobban Provides The Perfect Balance Of Peace And Convenience. Enjoy Close Proximity To Top-Rated Schools, Scenic Parks, Golf Courses, Conservation Areas, And Essential Amenities All With Easy Access To Major Commuter Routes. Experience Refined Living In A Community You'll Be Proud To Call Home. (id:41954)
Property Details
|
MLS® Number
|
W12192088 |
|
Property Type
|
Single Family |
|
Community Name
|
1026 - CB Cobban |
|
Parking Space Total
|
2 |
Building
|
Bathroom Total
|
3 |
|
Bedrooms Above Ground
|
3 |
|
Bedrooms Below Ground
|
1 |
|
Bedrooms Total
|
4 |
|
Age
|
0 To 5 Years |
|
Appliances
|
Dishwasher, Dryer, Stove, Washer, Window Coverings, Refrigerator |
|
Basement Development
|
Finished |
|
Basement Type
|
N/a (finished) |
|
Construction Style Attachment
|
Attached |
|
Cooling Type
|
Central Air Conditioning |
|
Exterior Finish
|
Brick, Stone |
|
Flooring Type
|
Tile, Laminate, Carpeted |
|
Foundation Type
|
Poured Concrete |
|
Half Bath Total
|
1 |
|
Heating Fuel
|
Natural Gas |
|
Heating Type
|
Forced Air |
|
Stories Total
|
2 |
|
Size Interior
|
1100 - 1500 Sqft |
|
Type
|
Row / Townhouse |
|
Utility Water
|
Municipal Water |
Parking
Land
|
Acreage
|
No |
|
Sewer
|
Sanitary Sewer |
|
Size Depth
|
88 Ft ,8 In |
|
Size Frontage
|
21 Ft |
|
Size Irregular
|
21 X 88.7 Ft |
|
Size Total Text
|
21 X 88.7 Ft |
Rooms
| Level |
Type |
Length |
Width |
Dimensions |
|
Second Level |
Primary Bedroom |
3.35 m |
4.45 m |
3.35 m x 4.45 m |
|
Second Level |
Bedroom 2 |
2.8 m |
2.74 m |
2.8 m x 2.74 m |
|
Second Level |
Bedroom 3 |
3.29 m |
3.1 m |
3.29 m x 3.1 m |
|
Main Level |
Kitchen |
3.1 m |
4.45 m |
3.1 m x 4.45 m |
|
Main Level |
Eating Area |
3.1 m |
4.45 m |
3.1 m x 4.45 m |
|
Main Level |
Great Room |
3.11 m |
4.45 m |
3.11 m x 4.45 m |
https://www.realtor.ca/real-estate/28407750/1554-labine-point-milton-cb-cobban-1026-cb-cobban






















