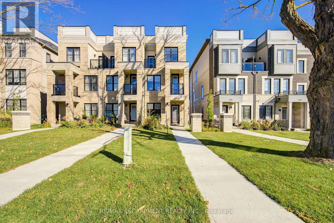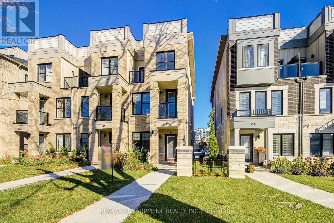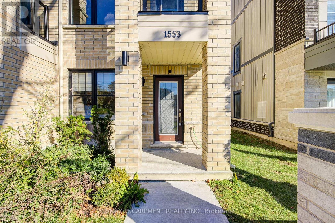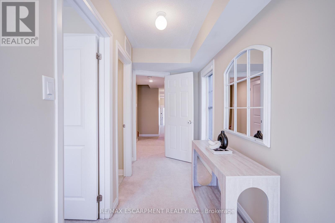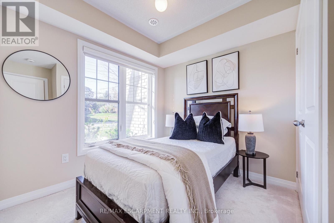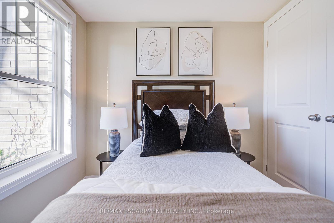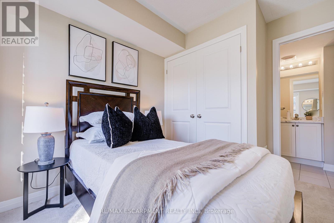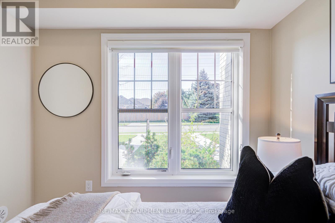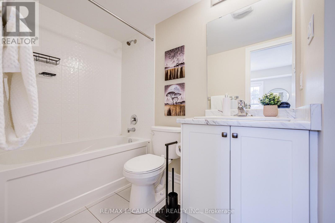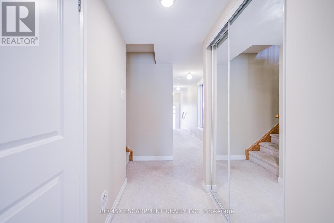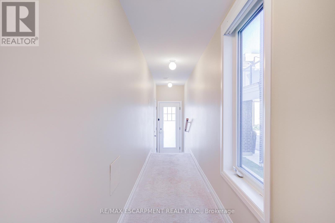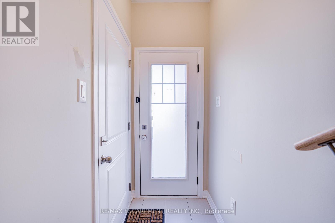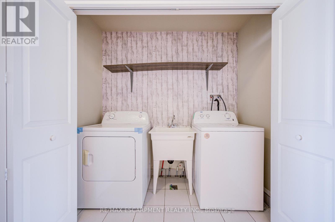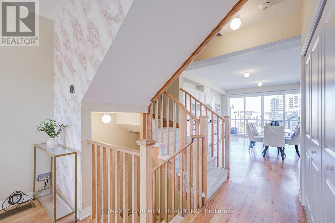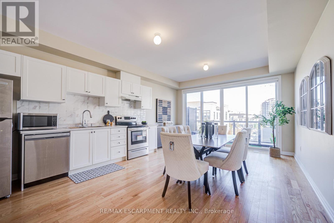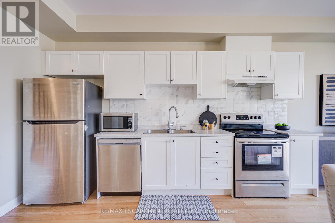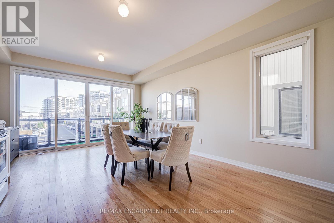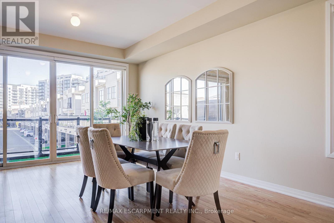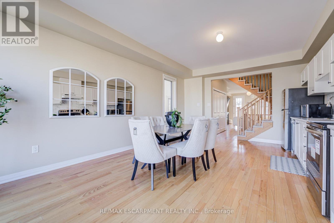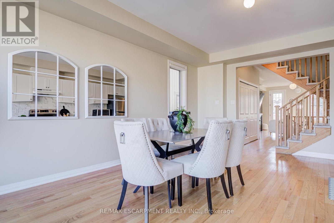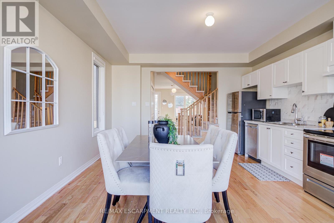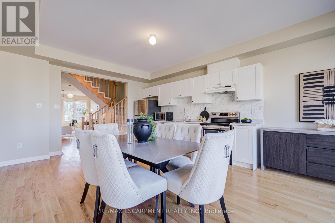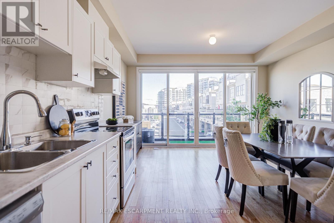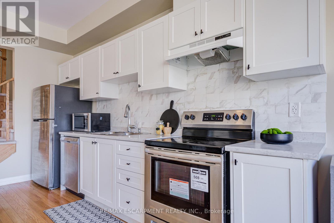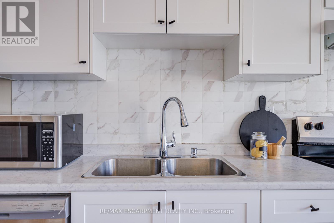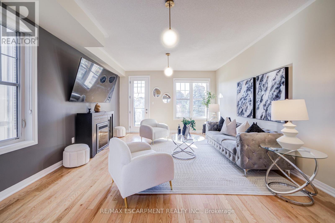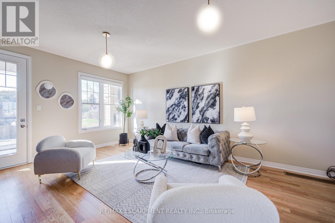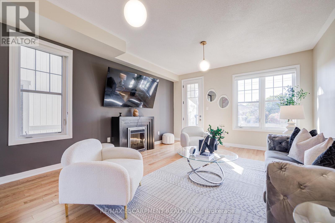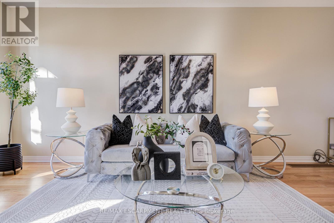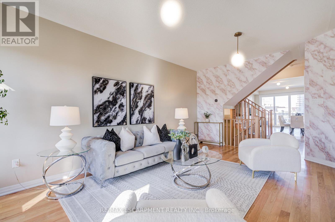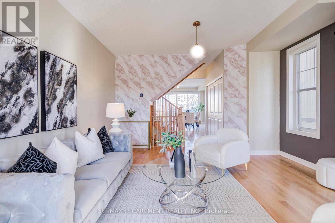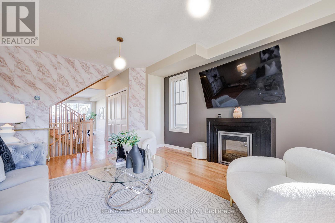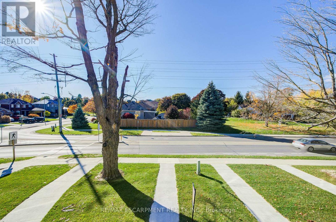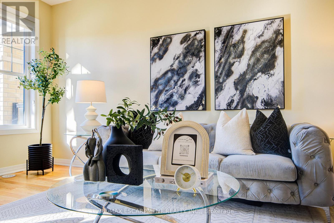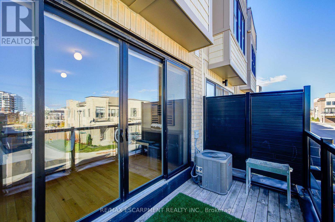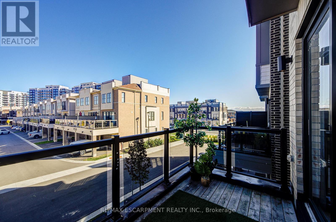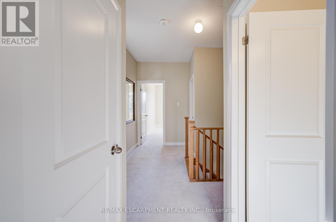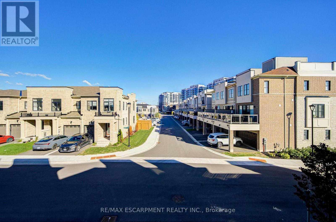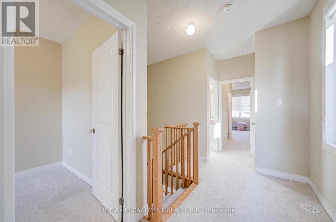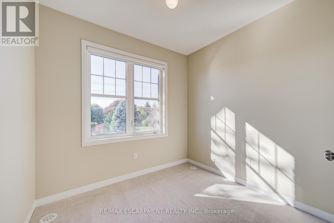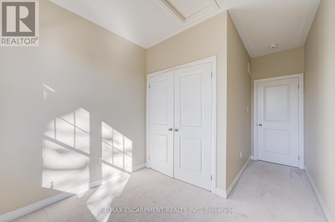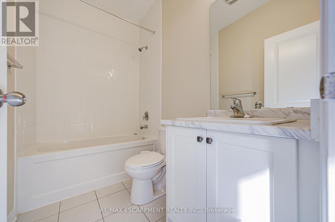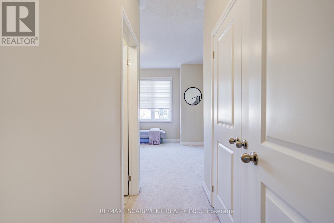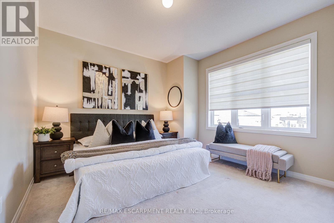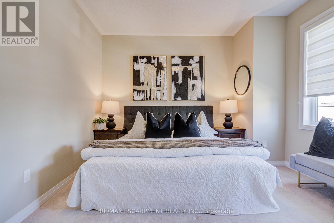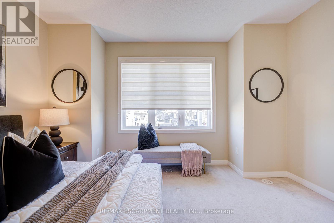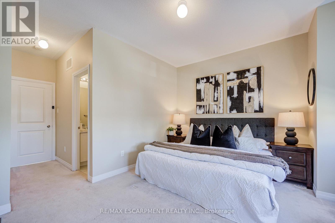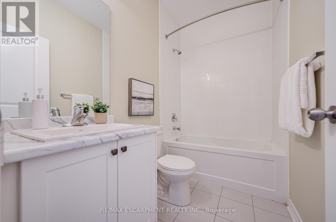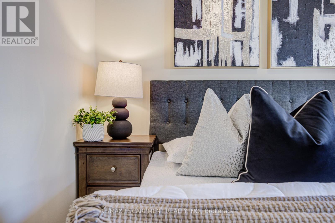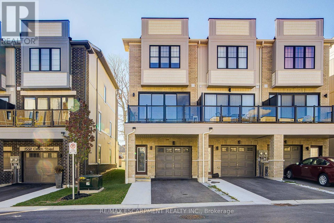1553 Green Road Clarington (Bowmanville), Ontario L1C 7E5
4 Bedroom
3 Bathroom
1500 - 2000 sqft
Fireplace
Central Air Conditioning
Forced Air
$799,786Maintenance, Parcel of Tied Land
$107.31 Monthly
Maintenance, Parcel of Tied Land
$107.31 MonthlyModern, Bright, Sunny & Spacious End Unit Townhouse Featuring 4 Bed, 2 Separate Entrances, Convenient 4th Bed On Ground Floor With 3 Piece Bath & Separate Entrance & Lot more. 1889 Sq Ft (Above Ground) Offers Very Practical & Open Concept Layout (id:41954)
Property Details
| MLS® Number | E12487703 |
| Property Type | Single Family |
| Community Name | Bowmanville |
| Equipment Type | Water Heater |
| Parking Space Total | 2 |
| Rental Equipment Type | Water Heater |
Building
| Bathroom Total | 3 |
| Bedrooms Above Ground | 3 |
| Bedrooms Below Ground | 1 |
| Bedrooms Total | 4 |
| Age | 0 To 5 Years |
| Appliances | Dishwasher, Dryer, Stove, Washer, Window Coverings, Refrigerator |
| Basement Development | Finished |
| Basement Type | N/a (finished) |
| Construction Style Attachment | Attached |
| Cooling Type | Central Air Conditioning |
| Exterior Finish | Brick |
| Fireplace Present | Yes |
| Flooring Type | Hardwood |
| Foundation Type | Unknown |
| Heating Fuel | Natural Gas |
| Heating Type | Forced Air |
| Stories Total | 3 |
| Size Interior | 1500 - 2000 Sqft |
| Type | Row / Townhouse |
| Utility Water | Municipal Water |
Parking
| Garage |
Land
| Acreage | No |
| Sewer | Sanitary Sewer |
| Size Depth | 87 Ft ,9 In |
| Size Frontage | 20 Ft ,3 In |
| Size Irregular | 20.3 X 87.8 Ft |
| Size Total Text | 20.3 X 87.8 Ft |
Rooms
| Level | Type | Length | Width | Dimensions |
|---|---|---|---|---|
| Third Level | Primary Bedroom | 4 m | 3.7 m | 4 m x 3.7 m |
| Third Level | Bedroom 2 | 4.1 m | 2.5 m | 4.1 m x 2.5 m |
| Third Level | Bedroom 3 | 2.74 m | 2.6 m | 2.74 m x 2.6 m |
| Main Level | Kitchen | 4 m | 4.15 m | 4 m x 4.15 m |
| Main Level | Eating Area | 4 m | 2.7 m | 4 m x 2.7 m |
| Main Level | Family Room | 4 m | 5.8 m | 4 m x 5.8 m |
| Main Level | Laundry Room | 0.6 m | 1.2 m | 0.6 m x 1.2 m |
| Ground Level | Bedroom 4 | 2.5 m | 3.11 m | 2.5 m x 3.11 m |
https://www.realtor.ca/real-estate/29044095/1553-green-road-clarington-bowmanville-bowmanville
Interested?
Contact us for more information
