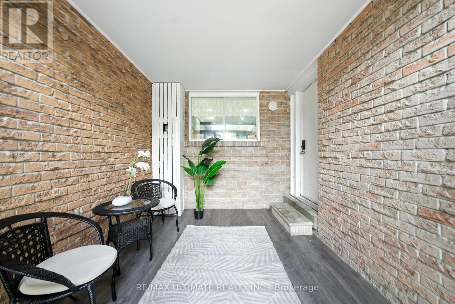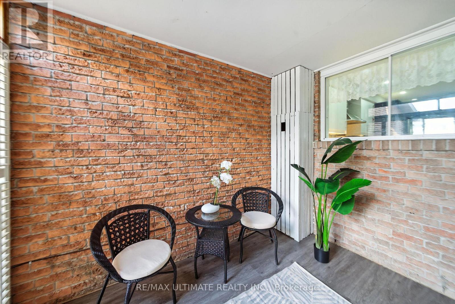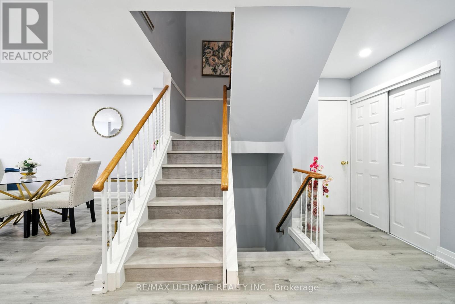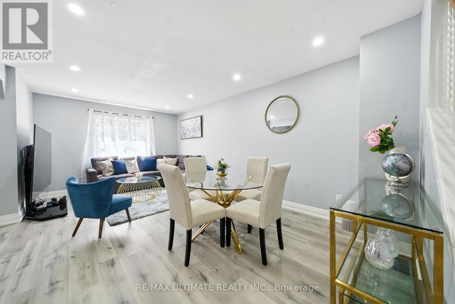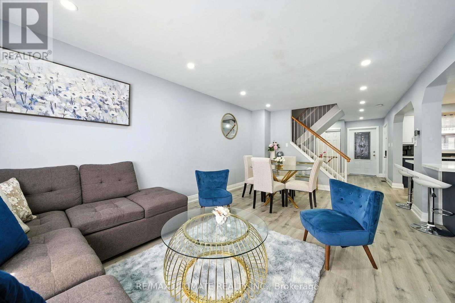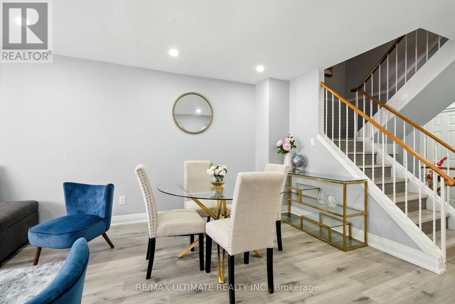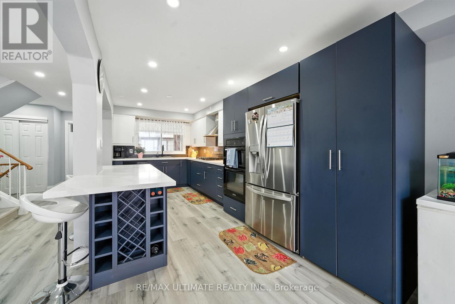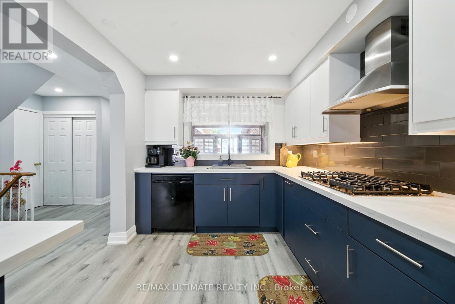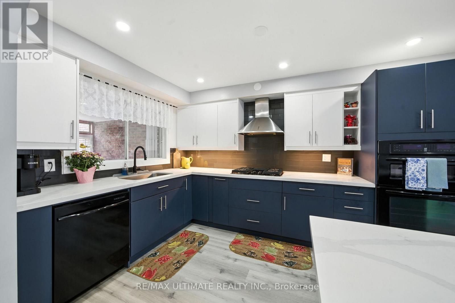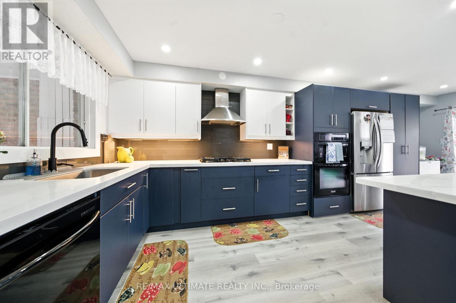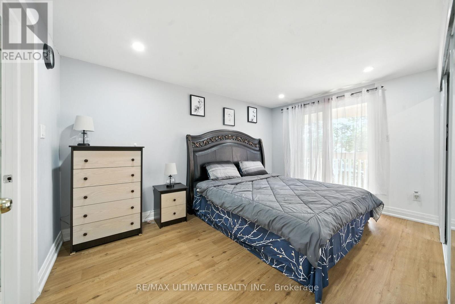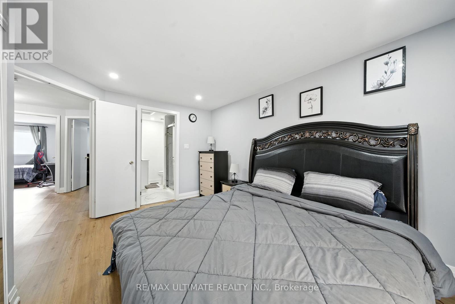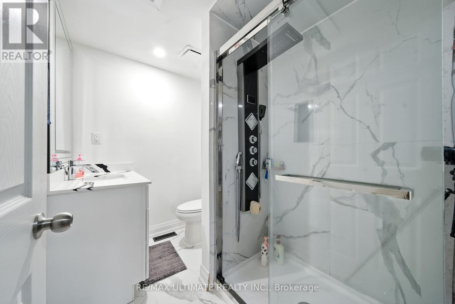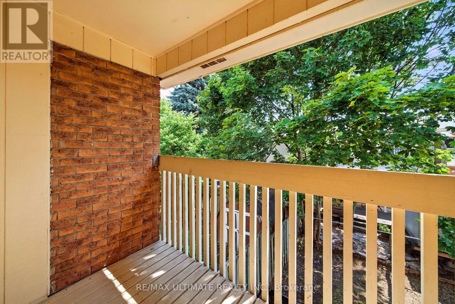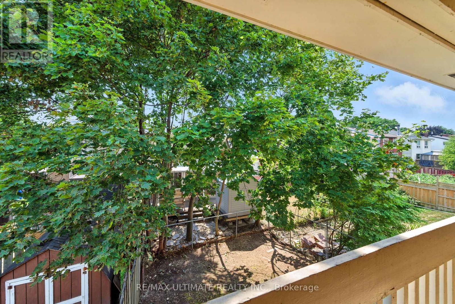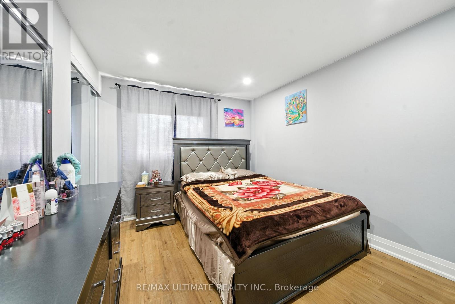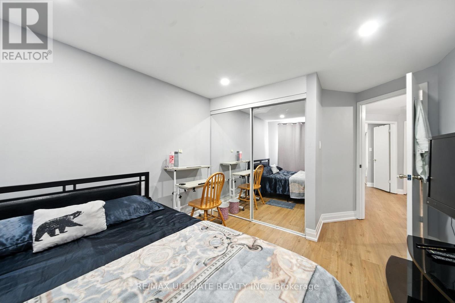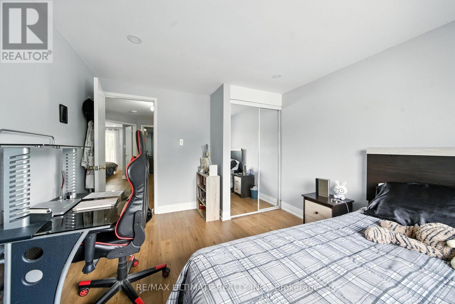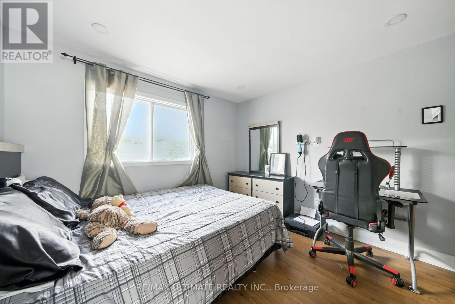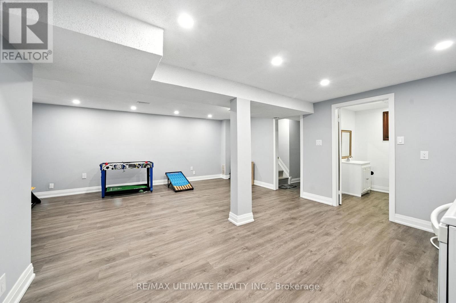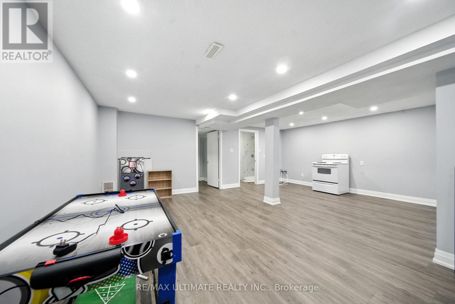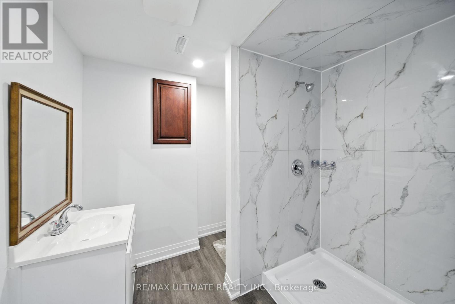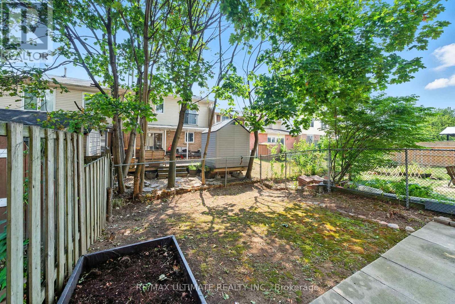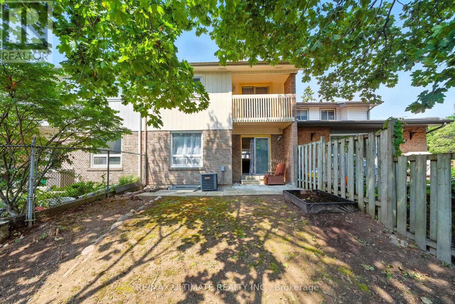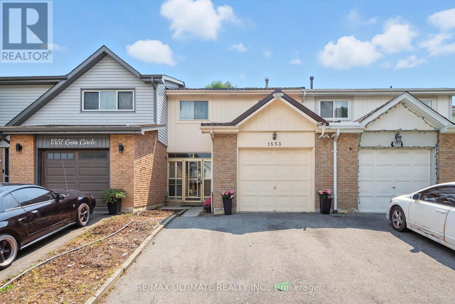4 Bedroom
4 Bathroom
1500 - 2000 sqft
Central Air Conditioning
Forced Air
$799,101
Newly Renovated Freehold Townhome Comes With 4 Beds + 4 Baths. Conveniently Located Close to Transit, Restaurants, Shopping, ( Walmart, Ethic Grocery Stores, etc.,) 401, Pickering Casino & Much More. A Perfect Opportunity For Buyers Looking To Move In To A family friendly Neighborhood! Home is open concept with a bright & airy layout highlighted by new flooring, fresh paint & pot lights throughout. The expansive kitchen features Custom Kitchen Cabinets, Quartz Countertops, Kitchen Island, Brand New Appliances, Designer Fixtures, Under Mount Lighting & Custom Backsplash! Basement offers Great Potential For Rental Income! Home also features a new roof (2023 with a 25 yr warranty), new HWT owned (2024)A Townhome this large is a rare find, a must see!!!! (id:41954)
Property Details
|
MLS® Number
|
E12417128 |
|
Property Type
|
Single Family |
|
Community Name
|
Village East |
|
Amenities Near By
|
Beach, Park, Place Of Worship |
|
Parking Space Total
|
3 |
Building
|
Bathroom Total
|
4 |
|
Bedrooms Above Ground
|
4 |
|
Bedrooms Total
|
4 |
|
Appliances
|
Dishwasher, Microwave, Oven, Stove, Refrigerator |
|
Basement Development
|
Finished |
|
Basement Type
|
N/a (finished) |
|
Construction Style Attachment
|
Attached |
|
Cooling Type
|
Central Air Conditioning |
|
Exterior Finish
|
Brick, Vinyl Siding |
|
Flooring Type
|
Vinyl |
|
Foundation Type
|
Concrete |
|
Half Bath Total
|
1 |
|
Heating Fuel
|
Natural Gas |
|
Heating Type
|
Forced Air |
|
Stories Total
|
2 |
|
Size Interior
|
1500 - 2000 Sqft |
|
Type
|
Row / Townhouse |
|
Utility Water
|
Municipal Water |
Parking
Land
|
Acreage
|
No |
|
Fence Type
|
Fenced Yard |
|
Land Amenities
|
Beach, Park, Place Of Worship |
|
Sewer
|
Sanitary Sewer |
|
Size Depth
|
100 Ft |
|
Size Frontage
|
22 Ft |
|
Size Irregular
|
22 X 100 Ft |
|
Size Total Text
|
22 X 100 Ft|under 1/2 Acre |
|
Zoning Description
|
Sa |
Rooms
| Level |
Type |
Length |
Width |
Dimensions |
|
Second Level |
Primary Bedroom |
13.91 m |
11.32 m |
13.91 m x 11.32 m |
|
Second Level |
Bedroom 2 |
11.61 m |
9.35 m |
11.61 m x 9.35 m |
|
Second Level |
Bedroom 3 |
10.27 m |
10.07 m |
10.27 m x 10.07 m |
|
Second Level |
Bedroom 4 |
12.24 m |
10.33 m |
12.24 m x 10.33 m |
|
Basement |
Laundry Room |
|
|
Measurements not available |
|
Basement |
Bathroom |
20.67 m |
18.7 m |
20.67 m x 18.7 m |
|
Ground Level |
Sunroom |
10.33 m |
8.46 m |
10.33 m x 8.46 m |
|
Ground Level |
Foyer |
13.12 m |
8.4 m |
13.12 m x 8.4 m |
|
Ground Level |
Kitchen |
12.34 m |
9.75 m |
12.34 m x 9.75 m |
|
Ground Level |
Living Room |
19.03 m |
11.75 m |
19.03 m x 11.75 m |
|
Ground Level |
Dining Room |
19.03 m |
11.75 m |
19.03 m x 11.75 m |
Utilities
|
Cable
|
Installed |
|
Electricity
|
Installed |
|
Sewer
|
Installed |
https://www.realtor.ca/real-estate/28892188/1553-geta-circle-pickering-village-east-village-east
