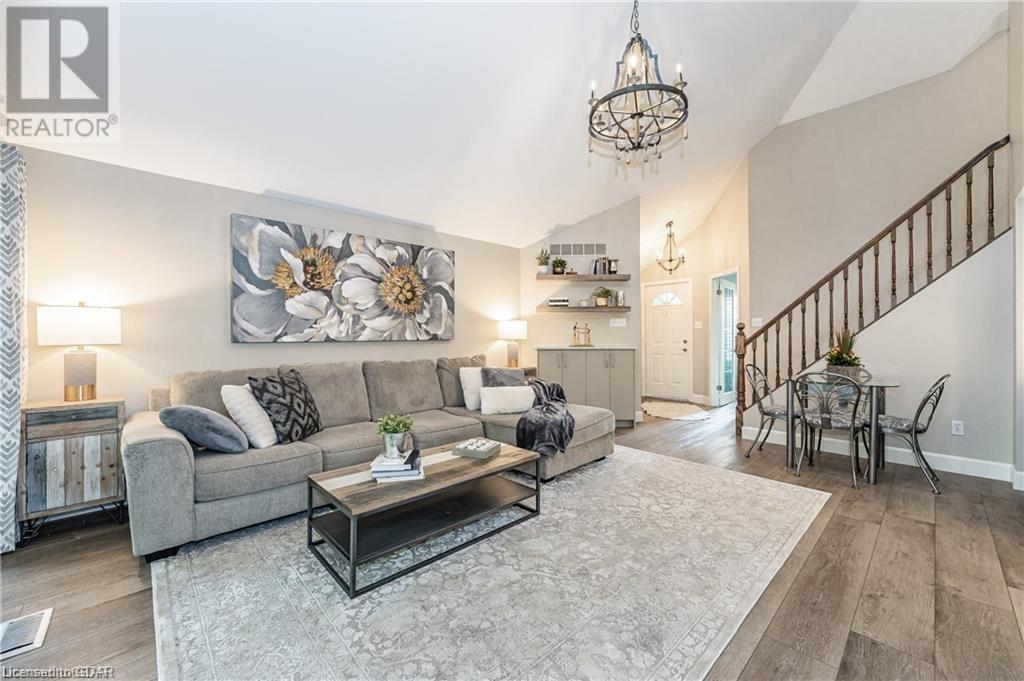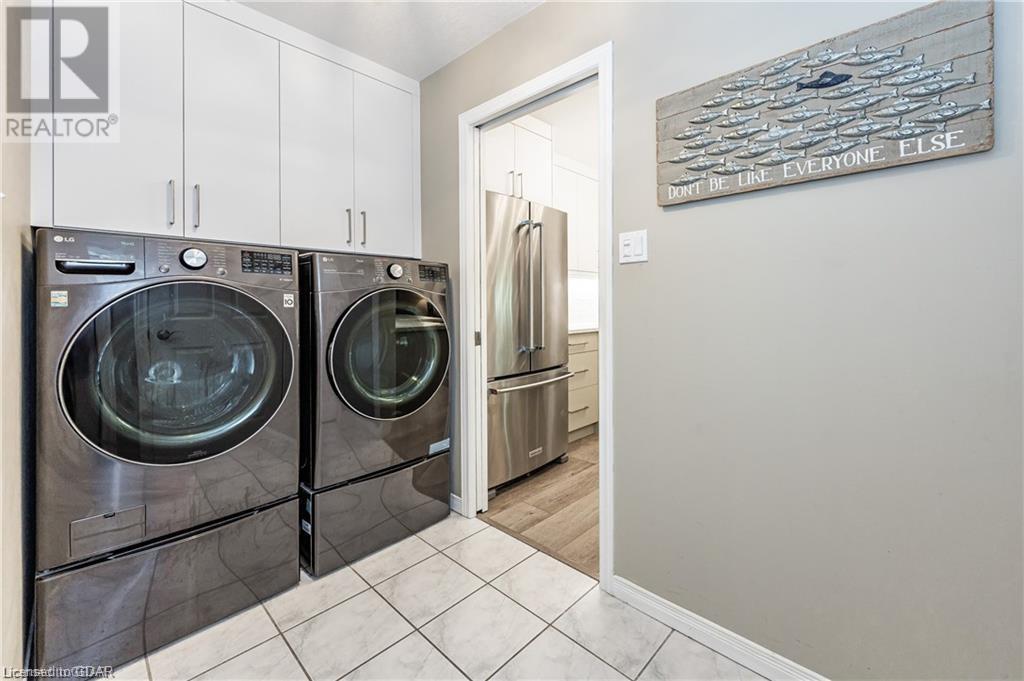1550 Gordon Street Unit# 8 Guelph, Ontario N1L 1C7
$779,900Maintenance, Insurance, Landscaping, Property Management, Parking
$482.10 Monthly
Maintenance, Insurance, Landscaping, Property Management, Parking
$482.10 MonthlyThe Cottages. A well known sought after carefree living town home in the City of Guelph. Location is everything and this home backs onto greenspace with a walking trail right behind the home. Inside is move in ready with a renovated kitchen in 2022 and a main floor primary bedroom with updated ensuite, a spacious living area, office, and 3 season sun room all on the main floor. Then upstairs another bedroom, den, and 4 piece bathroom. There is a main floor laundry and mudroom entrance right from the 2 car garage so lots of parking. The home itself is just warm and welcoming and the neighbourhood like I said is very sought after. You can rest easy as the condo corporation takes care of outside maintenance so you don't have to worry about the grass cutting, shoveling etc. (id:41954)
Property Details
| MLS® Number | 40679257 |
| Property Type | Single Family |
| Amenities Near By | Hospital, Park, Place Of Worship, Public Transit, Schools, Shopping |
| Community Features | School Bus |
| Equipment Type | Rental Water Softener |
| Features | Paved Driveway, Sump Pump, Automatic Garage Door Opener |
| Parking Space Total | 4 |
| Rental Equipment Type | Rental Water Softener |
Building
| Bathroom Total | 3 |
| Bedrooms Above Ground | 2 |
| Bedrooms Total | 2 |
| Appliances | Central Vacuum - Roughed In, Dishwasher, Dryer, Refrigerator, Stove, Water Softener, Washer, Microwave Built-in, Garage Door Opener |
| Architectural Style | Bungalow |
| Basement Development | Unfinished |
| Basement Type | Crawl Space (unfinished) |
| Constructed Date | 1997 |
| Construction Style Attachment | Attached |
| Cooling Type | Central Air Conditioning |
| Exterior Finish | Brick, Vinyl Siding |
| Foundation Type | Poured Concrete |
| Half Bath Total | 1 |
| Heating Fuel | Natural Gas |
| Heating Type | Forced Air |
| Stories Total | 1 |
| Size Interior | 1415 Sqft |
| Type | Row / Townhouse |
| Utility Water | Municipal Water |
Parking
| Attached Garage |
Land
| Acreage | No |
| Land Amenities | Hospital, Park, Place Of Worship, Public Transit, Schools, Shopping |
| Sewer | Municipal Sewage System |
| Size Total Text | Unknown |
| Zoning Description | R.3a -19 |
Rooms
| Level | Type | Length | Width | Dimensions |
|---|---|---|---|---|
| Second Level | 4pc Bathroom | 10'9'' x 5'9'' | ||
| Second Level | Den | 6'6'' x 7'3'' | ||
| Second Level | Bedroom | 12'7'' x 11'11'' | ||
| Main Level | Sunroom | 9'5'' x 8'5'' | ||
| Main Level | Laundry Room | 9'5'' x 9'5'' | ||
| Main Level | Office | 9'7'' x 9'9'' | ||
| Main Level | Full Bathroom | 12'0'' x 5'0'' | ||
| Main Level | Primary Bedroom | 15'8'' x 13'5'' | ||
| Main Level | 2pc Bathroom | 5'0'' x 4'2'' | ||
| Main Level | Living Room | 17'3'' x 18'6'' | ||
| Main Level | Kitchen | 9'10'' x 9'11'' |
https://www.realtor.ca/real-estate/27667817/1550-gordon-street-unit-8-guelph
Interested?
Contact us for more information








































