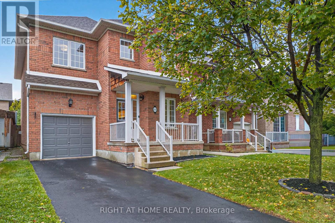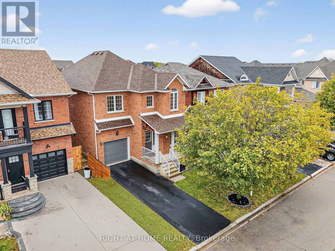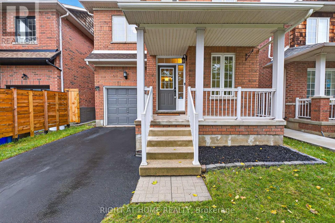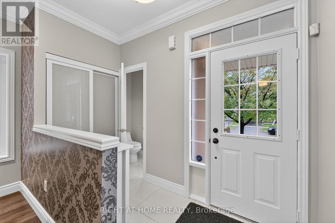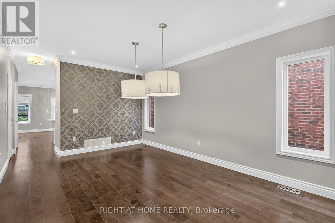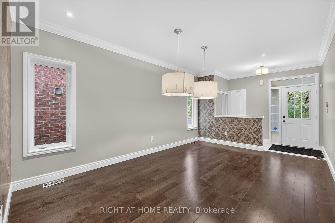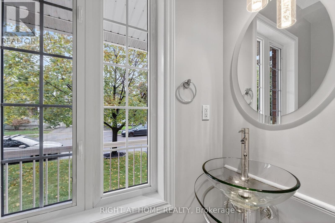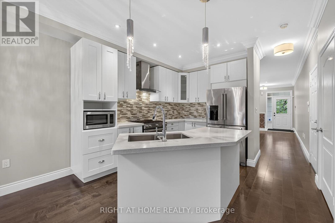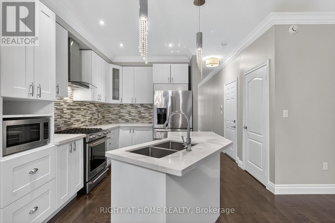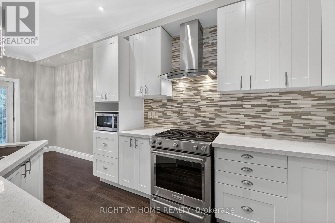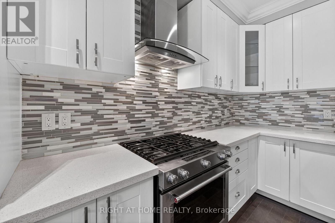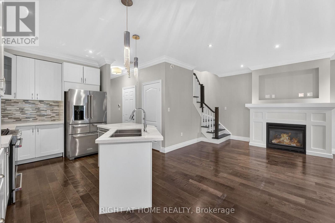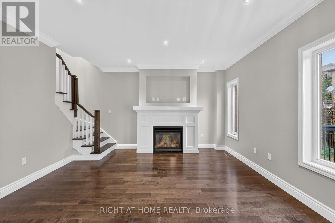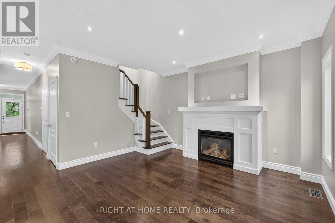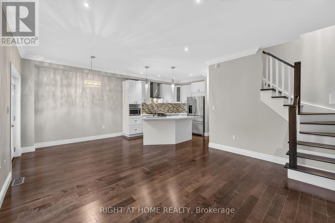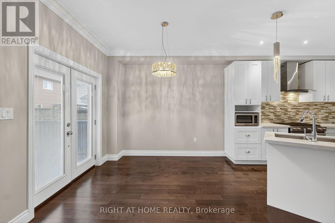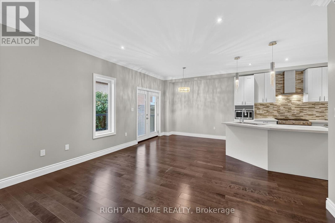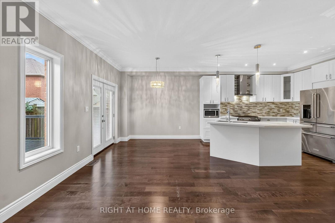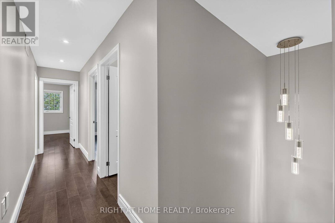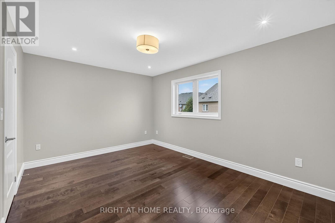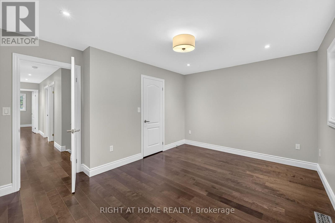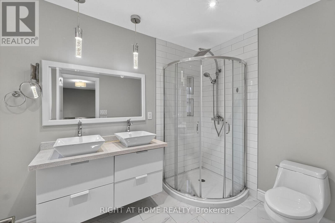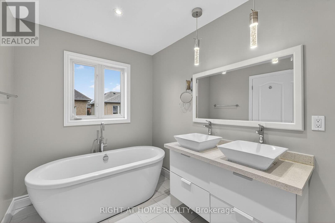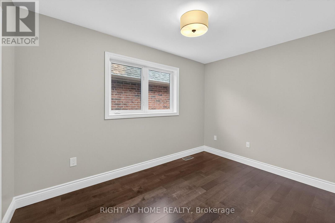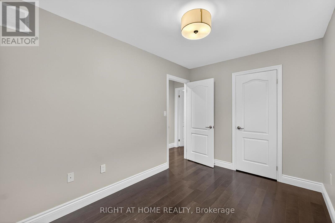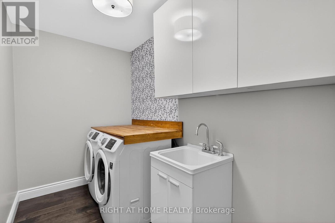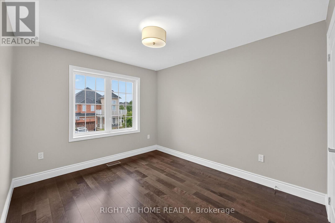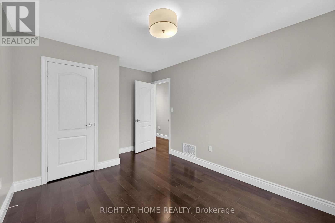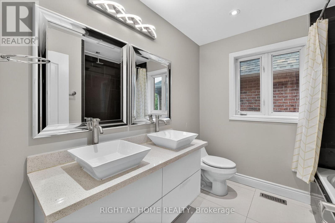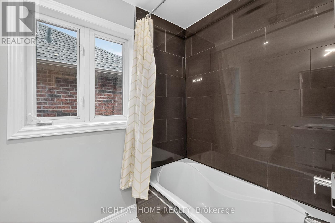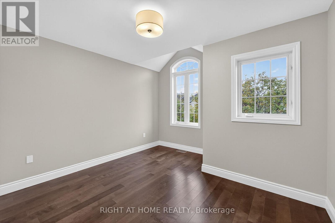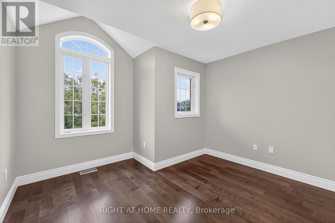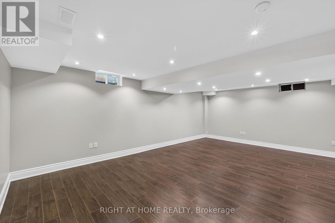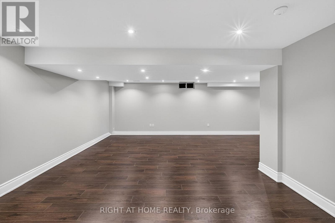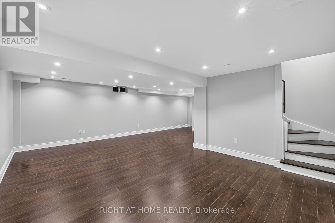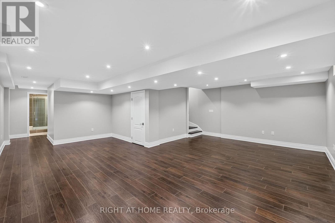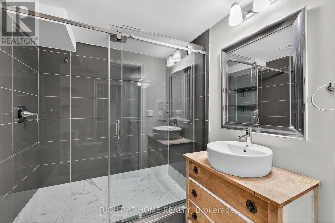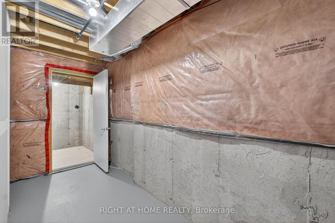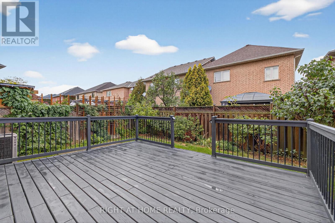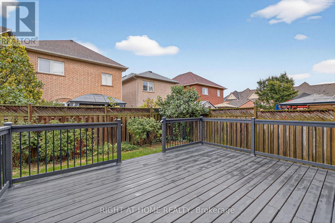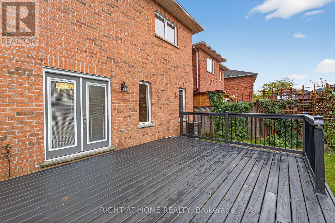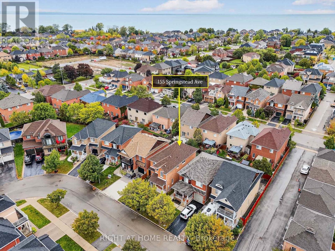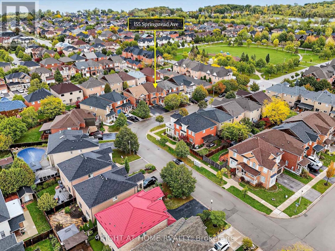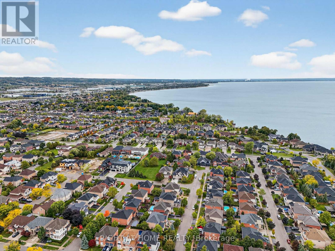4 Bedroom
4 Bathroom
1500 - 2000 sqft
Fireplace
Central Air Conditioning
Forced Air
$899,900
Welcome to 155 Springstead Avenue! A wonderful detached home nestled in the highly desirable Lake Pointe community of Stoney Creek. This 4-bedroom, 4-bathroom home offers just under 2,000 sq. ft. above grade plus a finished basement, combining modern updates with everyday comfort. The completely renovated kitchen features quartz countertops, stainless steel appliances, and a sleek, open-concept design that seamlessly connects to the living room with a gas fireplace and custom TV mantle, perfect for entertaining and family gatherings. Upstairs offers four spacious bedrooms including a primary suite with a luxurious 5-piece ensuite bathroom, while the finished basement provides additional versatile space ideal for a home gym, playroom, or media area. Step outside to your private fenced backyard with a large deck and a gas line for your BBQ, perfect for summer entertaining and outdoor relaxation. Located just minutes from Fifty Point Conservation Area, Winona Crossing Plaza, top-rated schools, and major highways, this home offers the perfect blend of lifestyle, convenience, and community in one of Stoney Creeks most sought-after neighbourhoods. (id:41954)
Property Details
|
MLS® Number
|
X12451727 |
|
Property Type
|
Single Family |
|
Community Name
|
Winona Park |
|
Features
|
Carpet Free |
|
Parking Space Total
|
3 |
Building
|
Bathroom Total
|
4 |
|
Bedrooms Above Ground
|
4 |
|
Bedrooms Total
|
4 |
|
Amenities
|
Fireplace(s) |
|
Appliances
|
Water Heater, Water Meter, Dishwasher, Dryer, Microwave, Stove, Washer, Refrigerator |
|
Basement Development
|
Finished |
|
Basement Type
|
Full (finished) |
|
Construction Style Attachment
|
Detached |
|
Cooling Type
|
Central Air Conditioning |
|
Exterior Finish
|
Brick |
|
Fireplace Present
|
Yes |
|
Fireplace Total
|
1 |
|
Foundation Type
|
Concrete |
|
Heating Fuel
|
Natural Gas |
|
Heating Type
|
Forced Air |
|
Stories Total
|
2 |
|
Size Interior
|
1500 - 2000 Sqft |
|
Type
|
House |
|
Utility Water
|
Municipal Water |
Parking
Land
|
Acreage
|
No |
|
Sewer
|
Sanitary Sewer |
|
Size Depth
|
82 Ft |
|
Size Frontage
|
30 Ft ,6 In |
|
Size Irregular
|
30.5 X 82 Ft |
|
Size Total Text
|
30.5 X 82 Ft |
Rooms
| Level |
Type |
Length |
Width |
Dimensions |
|
Basement |
Recreational, Games Room |
6.58 m |
9.86 m |
6.58 m x 9.86 m |
|
Main Level |
Dining Room |
5.18 m |
3.61 m |
5.18 m x 3.61 m |
|
Main Level |
Kitchen |
3.57 m |
3.23 m |
3.57 m x 3.23 m |
|
Main Level |
Living Room |
3.51 m |
3.05 m |
3.51 m x 3.05 m |
|
Upper Level |
Primary Bedroom |
4.55 m |
3.28 m |
4.55 m x 3.28 m |
|
Upper Level |
Bedroom |
3.63 m |
2.49 m |
3.63 m x 2.49 m |
|
Upper Level |
Bedroom |
2.97 m |
4.22 m |
2.97 m x 4.22 m |
|
Upper Level |
Bedroom |
3.46 m |
3.61 m |
3.46 m x 3.61 m |
|
Upper Level |
Laundry Room |
3.46 m |
3.61 m |
3.46 m x 3.61 m |
https://www.realtor.ca/real-estate/28966294/155-springstead-avenue-hamilton-winona-park-winona-park
