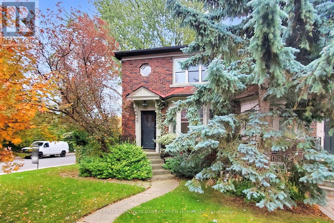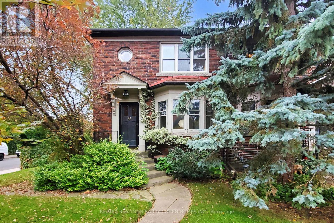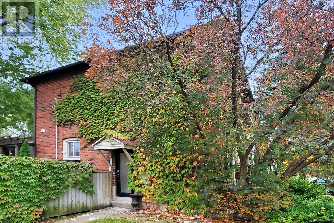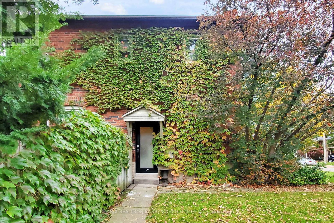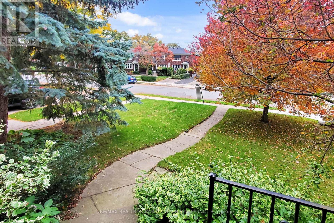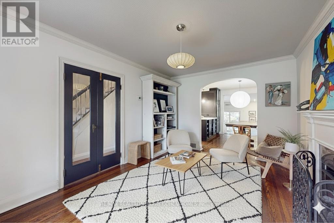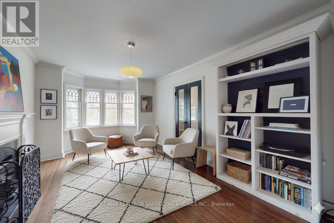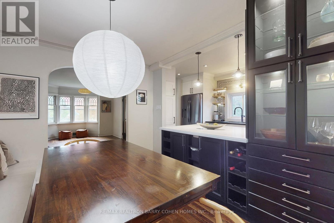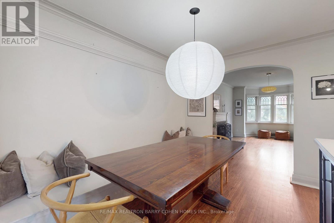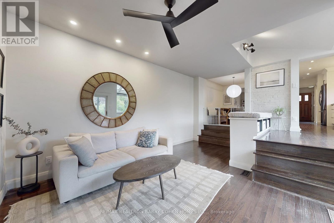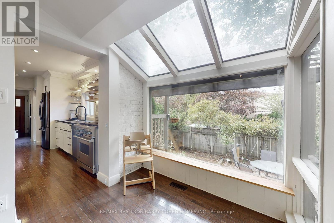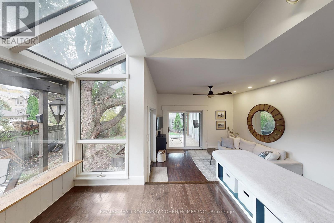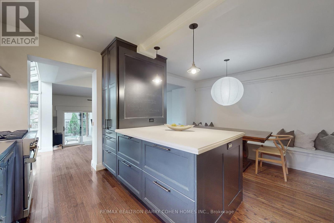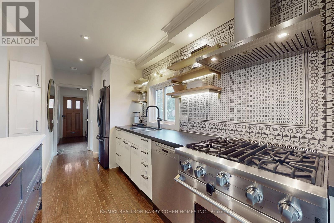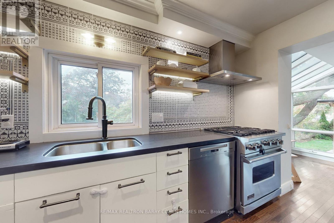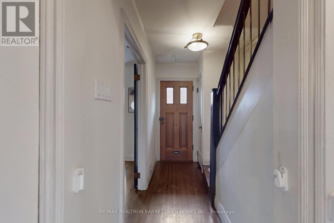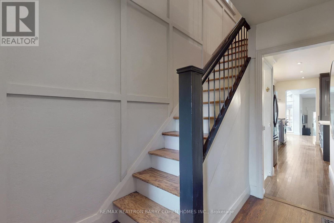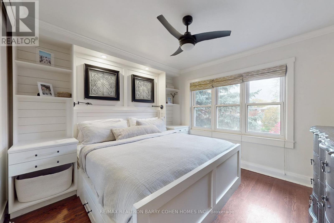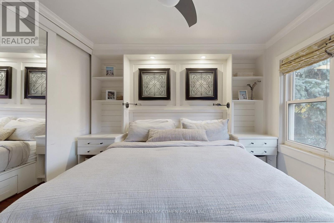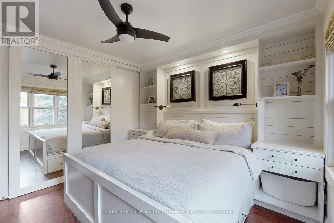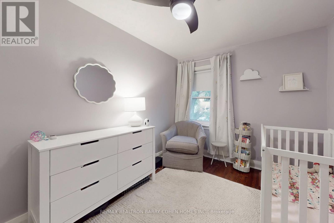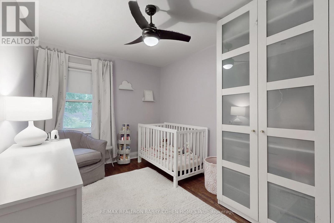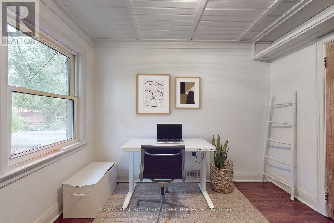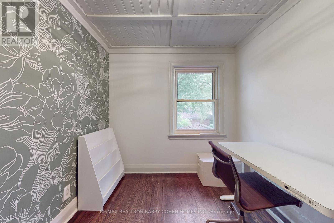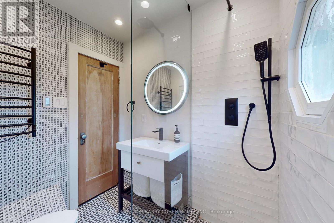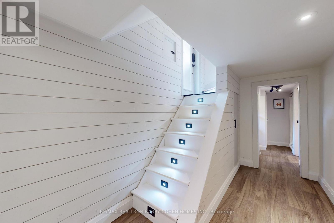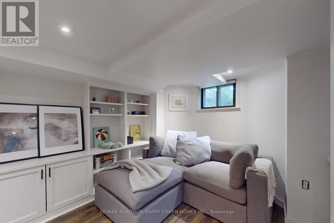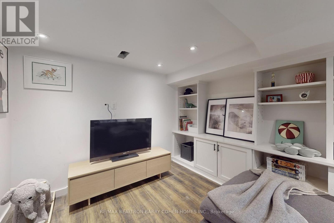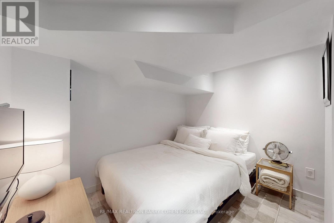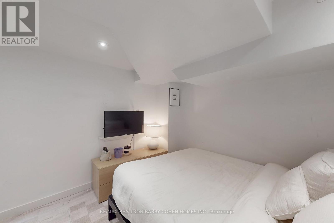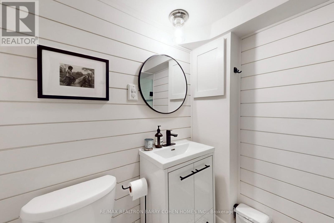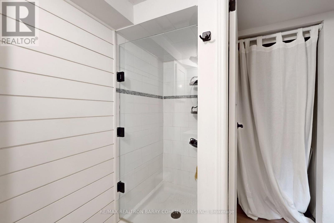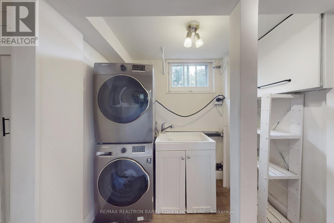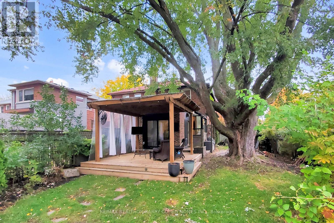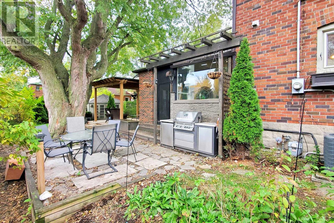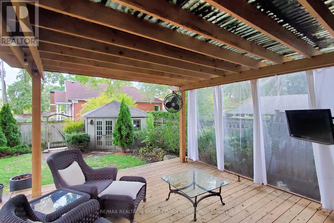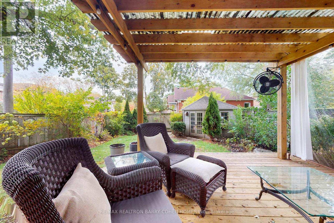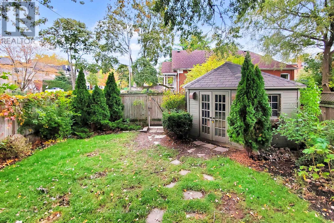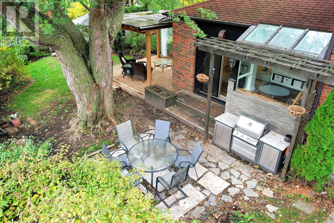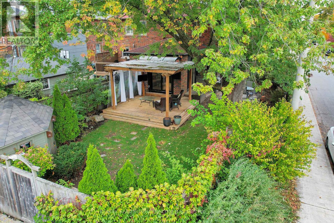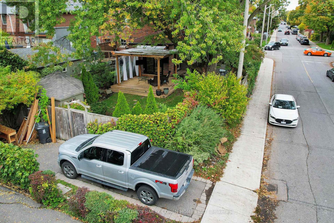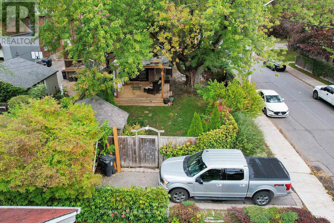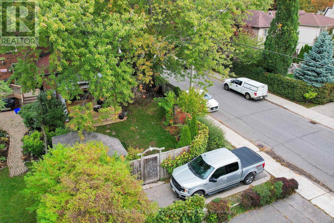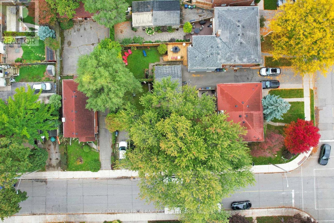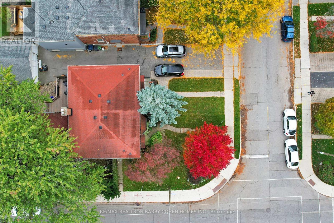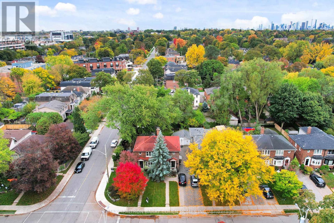155 Parkhurst Boulevard Toronto (Leaside), Ontario M4G 2E8
$1,599,000
Welcome to 155 Parkhurst Blvd, a beautifully renovated and meticulously maintained 3-bedroom, 2-bathroom home in the heart of South Leaside. Set on an expansive lot with a rare private drive at the back, this residence blends timeless character with modern comfort. A bright breakfast nook overlooks the open-concept family room, creating a warm and inviting hub for everyday living. Formal living and dining rooms offer elegant spaces for entertaining, while the family room's walkout opens to a covered deck with an outdoor kitchen featuring a built-in grill and fridge. Beyond, a landscaped south-facing garden and patio set the stage for effortless summer gatherings. Upstairs, three generous bedrooms provide comfort and flexibility, highlighted by a remarkable primary bathroom with heated floors for a spa-like retreat. The lower level extends the living space with a finished recreation room and built-in shelving. Two additional rooms, each with closets, can be used as a study, guest room, home office, or playroom. A small mudroom adds practical storage, and a side entrance provides direct access to the basement, enhancing functionality. Additional highlights include a large attic for storage and a custom-built cedar shed. Ideally located within the coveted Bessborough school district and steps to local shops, cafes, and parks, this home presents a rare opportunity to enjoy family living in one of Leaside's most desirable neighbourhoods. (id:41954)
Open House
This property has open houses!
2:00 pm
Ends at:4:00 pm
2:00 pm
Ends at:4:00 pm
Property Details
| MLS® Number | C12476019 |
| Property Type | Single Family |
| Community Name | Leaside |
| Amenities Near By | Hospital, Park, Place Of Worship |
| Community Features | Community Centre |
| Equipment Type | Air Conditioner, Water Heater |
| Parking Space Total | 2 |
| Rental Equipment Type | Air Conditioner, Water Heater |
Building
| Bathroom Total | 2 |
| Bedrooms Above Ground | 3 |
| Bedrooms Below Ground | 1 |
| Bedrooms Total | 4 |
| Appliances | Dryer, Stove, Washer, Window Coverings, Refrigerator |
| Basement Development | Finished |
| Basement Type | N/a (finished) |
| Construction Style Attachment | Semi-detached |
| Cooling Type | Central Air Conditioning |
| Exterior Finish | Brick |
| Fireplace Present | Yes |
| Foundation Type | Concrete |
| Stories Total | 2 |
| Size Interior | 1100 - 1500 Sqft |
| Type | House |
| Utility Water | Municipal Water |
Parking
| No Garage |
Land
| Acreage | No |
| Fence Type | Fenced Yard |
| Land Amenities | Hospital, Park, Place Of Worship |
| Sewer | Sanitary Sewer |
| Size Depth | 130 Ft |
| Size Frontage | 20 Ft ,6 In |
| Size Irregular | 20.5 X 130 Ft |
| Size Total Text | 20.5 X 130 Ft |
Rooms
| Level | Type | Length | Width | Dimensions |
|---|---|---|---|---|
| Second Level | Primary Bedroom | 3.7 m | 3.42 m | 3.7 m x 3.42 m |
| Second Level | Bedroom 2 | 3.94 m | 2.54 m | 3.94 m x 2.54 m |
| Second Level | Bedroom 3 | 2.64 m | 2.46 m | 2.64 m x 2.46 m |
| Basement | Den | 4.64 m | 3.41 m | 4.64 m x 3.41 m |
| Basement | Recreational, Games Room | 4.64 m | 3.41 m | 4.64 m x 3.41 m |
| Basement | Laundry Room | 2.65 m | 2.1 m | 2.65 m x 2.1 m |
| Ground Level | Living Room | 5.15 m | 3 m | 5.15 m x 3 m |
| Ground Level | Dining Room | 3.43 m | 2.83 m | 3.43 m x 2.83 m |
| Ground Level | Kitchen | 4.19 m | 2.17 m | 4.19 m x 2.17 m |
| Ground Level | Eating Area | 2.17 m | 2.17 m | 2.17 m x 2.17 m |
| Ground Level | Family Room | 5.82 m | 3.95 m | 5.82 m x 3.95 m |
https://www.realtor.ca/real-estate/29019398/155-parkhurst-boulevard-toronto-leaside-leaside
Interested?
Contact us for more information
