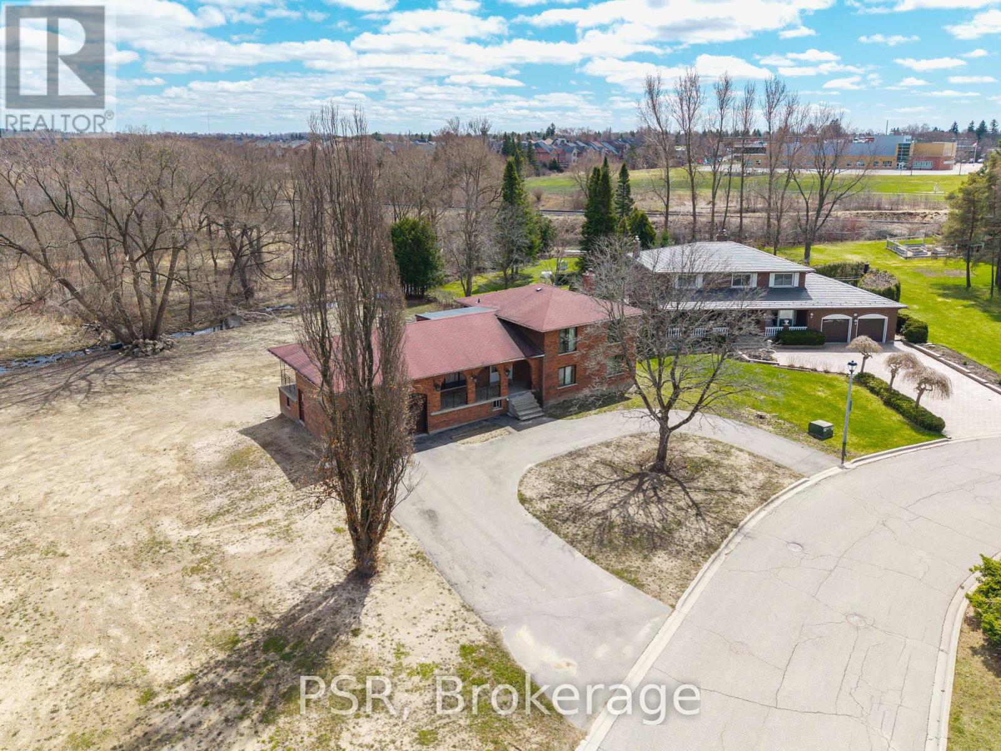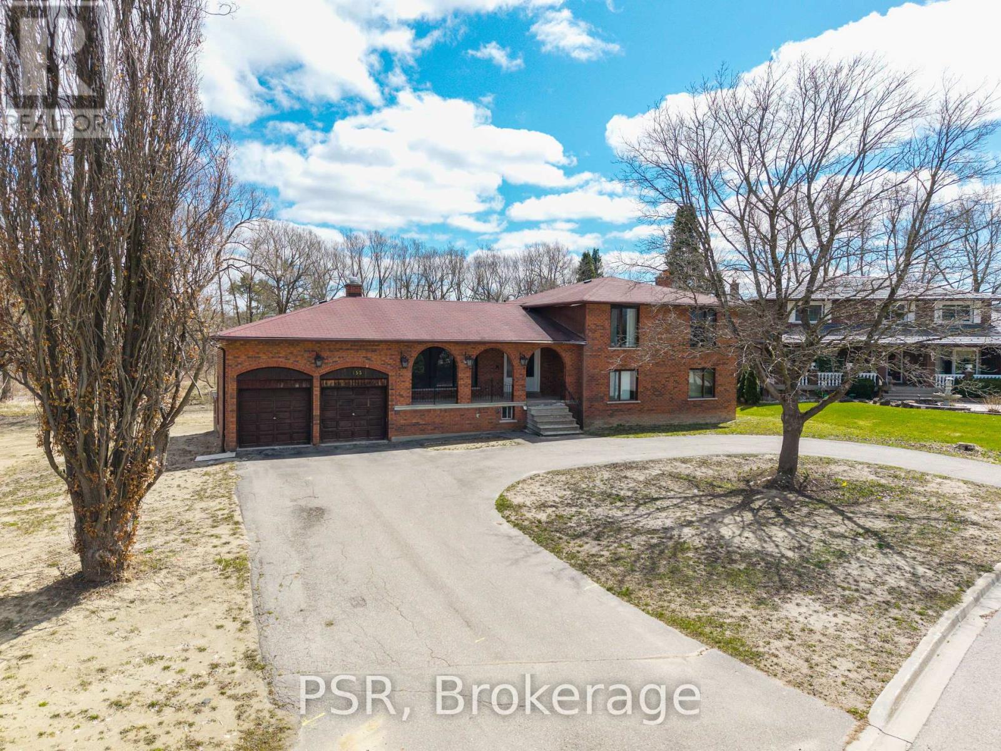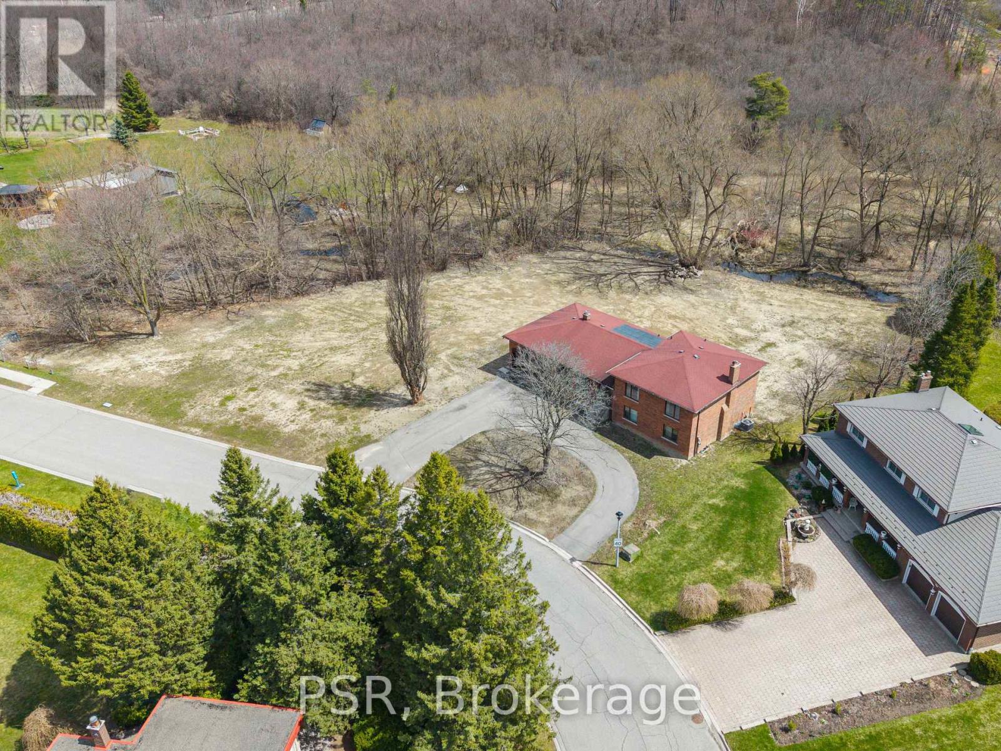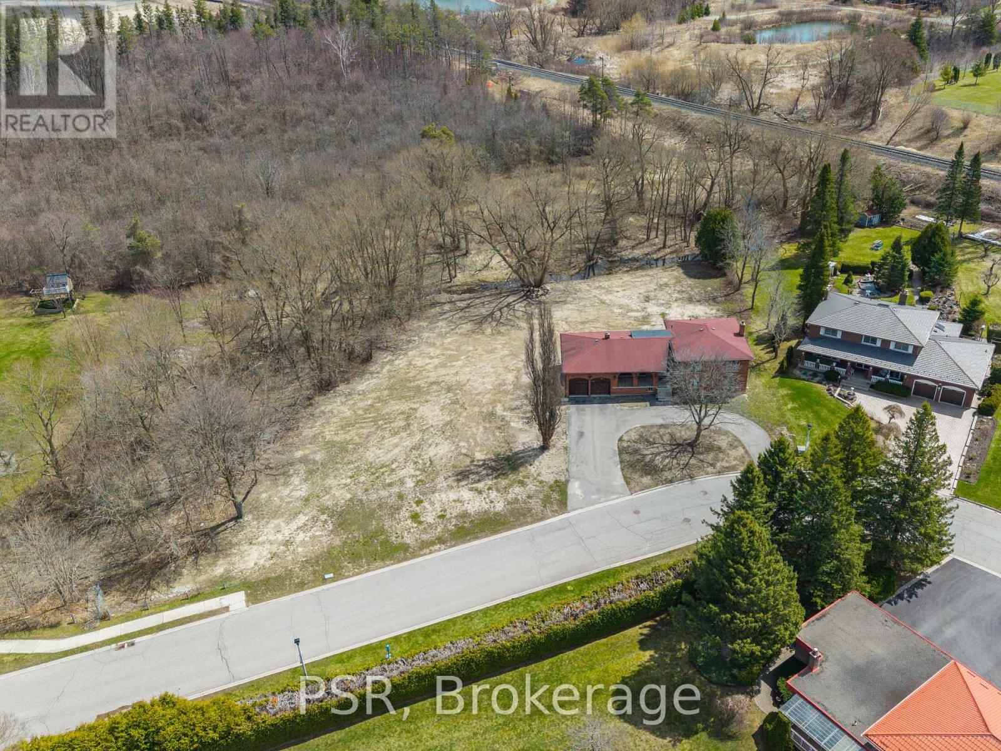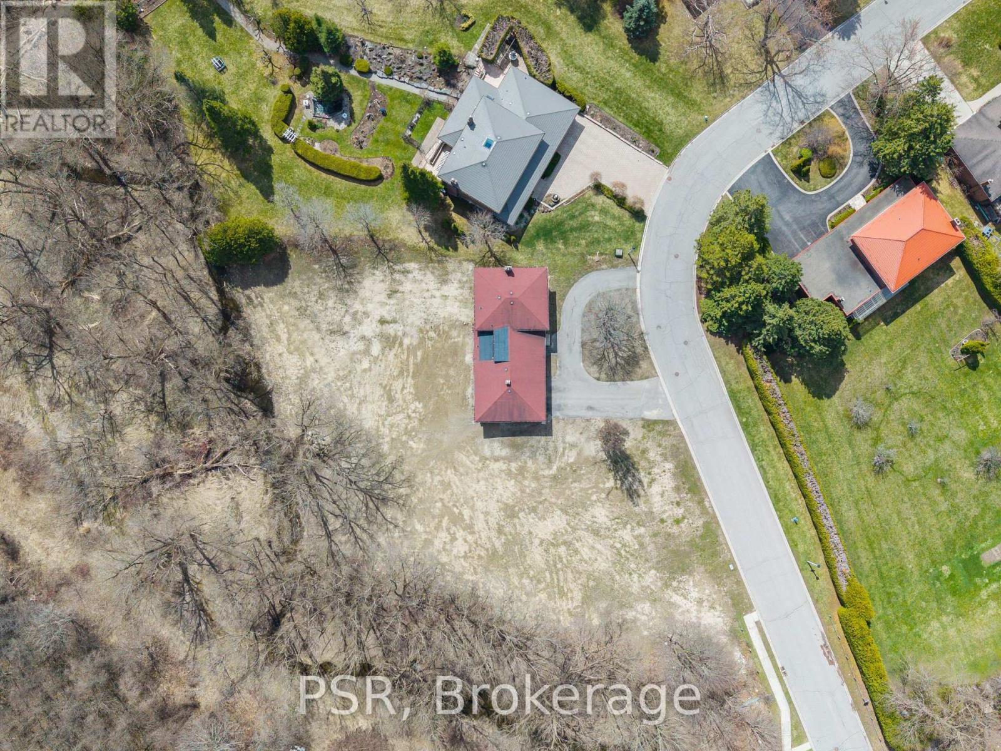4 Bedroom
4 Bathroom
2500 - 3000 sqft
Fireplace
Forced Air
$2,349,000
Welcome to 155 Dennison St, in the heart of King City. Fantastic opportunity with this rare premium wooded builders property. The home on the property can have a renovation completed to it and or addition and move in and enjoy this fantastic secluded property, or you can demolish and build your brand new custom built home. Either way this is a secured investment for your family to have. Subdivision is a tight knit community, with tons of character through out as you make way through the quiet street. This property is enhanced with large mature natural trees at the rear and has a stream running along the perimeter of the side and rear property. Very private and well positioned property. The home is in close proximity to private schools such as Villanova, Country Day and St.Andrews college. (id:41954)
Property Details
|
MLS® Number
|
N12382617 |
|
Property Type
|
Single Family |
|
Community Name
|
King City |
|
Features
|
Partially Cleared, Level |
|
Parking Space Total
|
10 |
Building
|
Bathroom Total
|
4 |
|
Bedrooms Above Ground
|
3 |
|
Bedrooms Below Ground
|
1 |
|
Bedrooms Total
|
4 |
|
Basement Development
|
Partially Finished |
|
Basement Features
|
Walk Out |
|
Basement Type
|
N/a (partially Finished) |
|
Construction Style Attachment
|
Detached |
|
Construction Style Split Level
|
Sidesplit |
|
Exterior Finish
|
Brick |
|
Fireplace Present
|
Yes |
|
Flooring Type
|
Tile, Hardwood |
|
Foundation Type
|
Block |
|
Half Bath Total
|
3 |
|
Heating Fuel
|
Natural Gas |
|
Heating Type
|
Forced Air |
|
Size Interior
|
2500 - 3000 Sqft |
|
Type
|
House |
|
Utility Water
|
Municipal Water |
Parking
Land
|
Acreage
|
No |
|
Sewer
|
Septic System |
|
Size Depth
|
222 Ft ,4 In |
|
Size Frontage
|
247 Ft ,1 In |
|
Size Irregular
|
247.1 X 222.4 Ft |
|
Size Total Text
|
247.1 X 222.4 Ft |
Rooms
| Level |
Type |
Length |
Width |
Dimensions |
|
Basement |
Recreational, Games Room |
7.32 m |
5.16 m |
7.32 m x 5.16 m |
|
Basement |
Recreational, Games Room |
6.1 m |
3.96 m |
6.1 m x 3.96 m |
|
Basement |
Recreational, Games Room |
3.96 m |
3.05 m |
3.96 m x 3.05 m |
|
Basement |
Bedroom |
3.66 m |
3.35 m |
3.66 m x 3.35 m |
|
Upper Level |
Primary Bedroom |
4.88 m |
3.66 m |
4.88 m x 3.66 m |
|
Upper Level |
Bedroom 2 |
4.23 m |
3.05 m |
4.23 m x 3.05 m |
|
Upper Level |
Bedroom 3 |
4.14 m |
3.96 m |
4.14 m x 3.96 m |
|
Ground Level |
Kitchen |
3.42 m |
2.62 m |
3.42 m x 2.62 m |
|
Ground Level |
Eating Area |
3.84 m |
2.62 m |
3.84 m x 2.62 m |
|
Ground Level |
Dining Room |
3.66 m |
3.66 m |
3.66 m x 3.66 m |
|
Ground Level |
Family Room |
5.21 m |
4.14 m |
5.21 m x 4.14 m |
Utilities
|
Cable
|
Installed |
|
Electricity
|
Available |
|
Sewer
|
Available |
https://www.realtor.ca/real-estate/28817635/155-dennison-street-king-king-city-king-city
