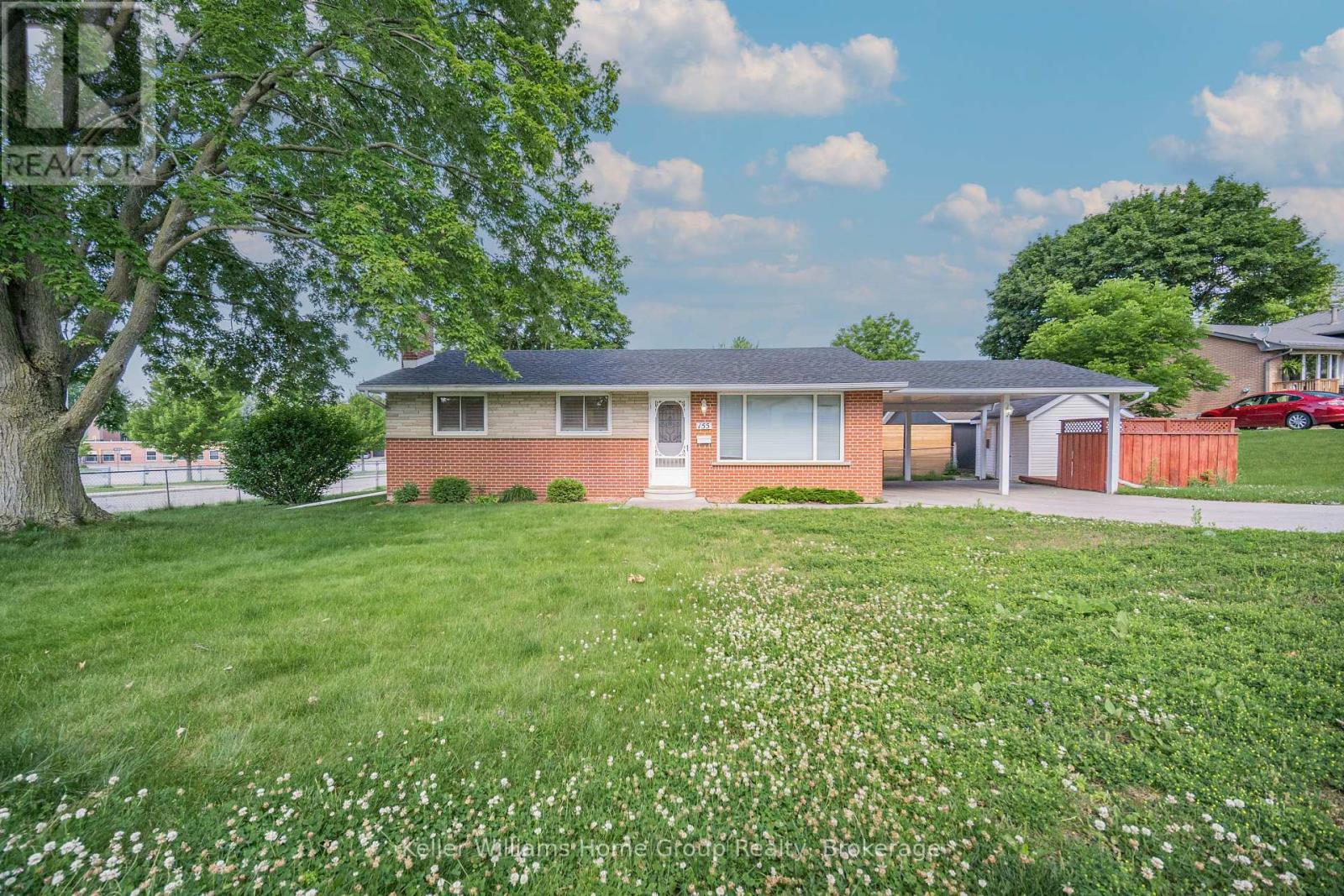3 Bedroom
2 Bathroom
700 - 1100 sqft
Bungalow
Fireplace
Central Air Conditioning
Forced Air
Landscaped
$599,900
Welcome to This Beautiful Detached Bungalow on a Premium Corner Lot!This charming home offers the perfect blend of comfort, style, and opportunity. Step into a bright, open-concept main floor featuring a modern kitchen that flows seamlessly into the spacious living and dining areasideal for both everyday living and entertaining. The main floor boasts three generously sized bedrooms, all freshly painted in 2025.Enjoy peace of mind with a brand-new roof (2025) featuring a 25-year warranty and a recently updated fridge (2024). The fully finished basement offers a large recreation room, additional full washroom, and convenient laundry area, along with a separate entranceperfect for an in-law suite or future basement apartment.Situated directly across from a beautiful park and just steps to Winchester Street School, this property is nestled in a highly desirable, family-friendly neighborhood. The expansive corner lot provides exceptional potential for a garden suite (ARDU) or backyard housea rare opportunity for future expansion or rental income.Dont miss your chance to own this versatile and well-maintained home with endless possibilities! (id:41954)
Property Details
|
MLS® Number
|
X12256348 |
|
Property Type
|
Single Family |
|
Neigbourhood
|
North Woodstock |
|
Community Name
|
Woodstock - North |
|
Features
|
Irregular Lot Size |
|
Parking Space Total
|
4 |
Building
|
Bathroom Total
|
2 |
|
Bedrooms Above Ground
|
3 |
|
Bedrooms Total
|
3 |
|
Appliances
|
Dryer, Hood Fan, Stove, Washer, Refrigerator |
|
Architectural Style
|
Bungalow |
|
Basement Development
|
Partially Finished |
|
Basement Features
|
Separate Entrance |
|
Basement Type
|
N/a (partially Finished) |
|
Construction Style Attachment
|
Detached |
|
Cooling Type
|
Central Air Conditioning |
|
Exterior Finish
|
Brick |
|
Fireplace Present
|
Yes |
|
Foundation Type
|
Concrete |
|
Heating Fuel
|
Natural Gas |
|
Heating Type
|
Forced Air |
|
Stories Total
|
1 |
|
Size Interior
|
700 - 1100 Sqft |
|
Type
|
House |
|
Utility Water
|
Municipal Water |
Parking
Land
|
Acreage
|
No |
|
Landscape Features
|
Landscaped |
|
Sewer
|
Sanitary Sewer |
|
Size Depth
|
58 Ft ,4 In |
|
Size Frontage
|
113 Ft ,9 In |
|
Size Irregular
|
113.8 X 58.4 Ft ; 110.15 X 58.37 X 50.09 X 63.90 X 36.52 |
|
Size Total Text
|
113.8 X 58.4 Ft ; 110.15 X 58.37 X 50.09 X 63.90 X 36.52 |
Rooms
| Level |
Type |
Length |
Width |
Dimensions |
|
Basement |
Recreational, Games Room |
10.8 m |
3.93 m |
10.8 m x 3.93 m |
|
Basement |
Bathroom |
2.4 m |
1.26 m |
2.4 m x 1.26 m |
|
Basement |
Utility Room |
3.66 m |
3.333 m |
3.66 m x 3.333 m |
|
Basement |
Laundry Room |
6 m |
3.33 m |
6 m x 3.33 m |
|
Main Level |
Pantry |
0.9 m |
0.93 m |
0.9 m x 0.93 m |
|
Main Level |
Bedroom |
3.06 m |
2.43 m |
3.06 m x 2.43 m |
|
Main Level |
Bedroom 2 |
2.64 m |
3.5 m |
2.64 m x 3.5 m |
|
Main Level |
Primary Bedroom |
3 m |
3.6 m |
3 m x 3.6 m |
|
Main Level |
Bathroom |
2.22 m |
2.49 m |
2.22 m x 2.49 m |
|
Main Level |
Kitchen |
4.32 m |
3.6 m |
4.32 m x 3.6 m |
|
Main Level |
Living Room |
5.7 m |
3.5 m |
5.7 m x 3.5 m |
https://www.realtor.ca/real-estate/28544936/155-berwick-street-woodstock-woodstock-north-woodstock-north

























