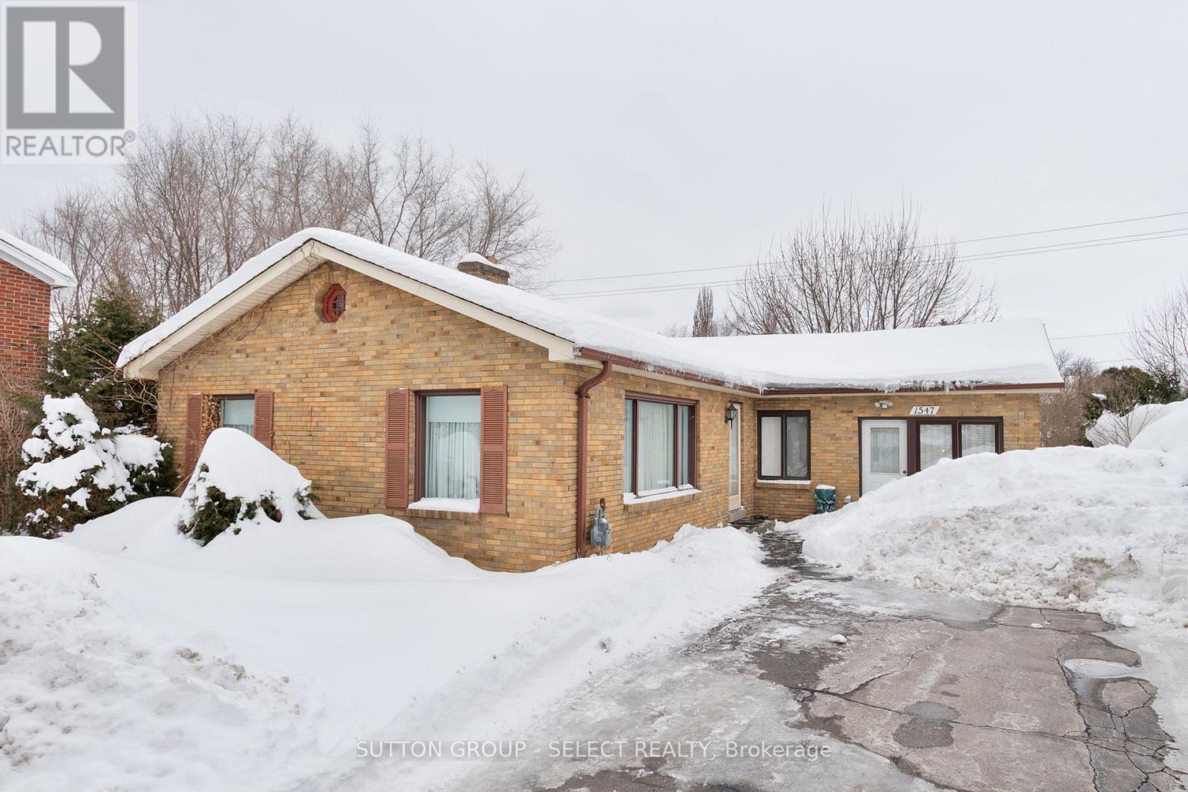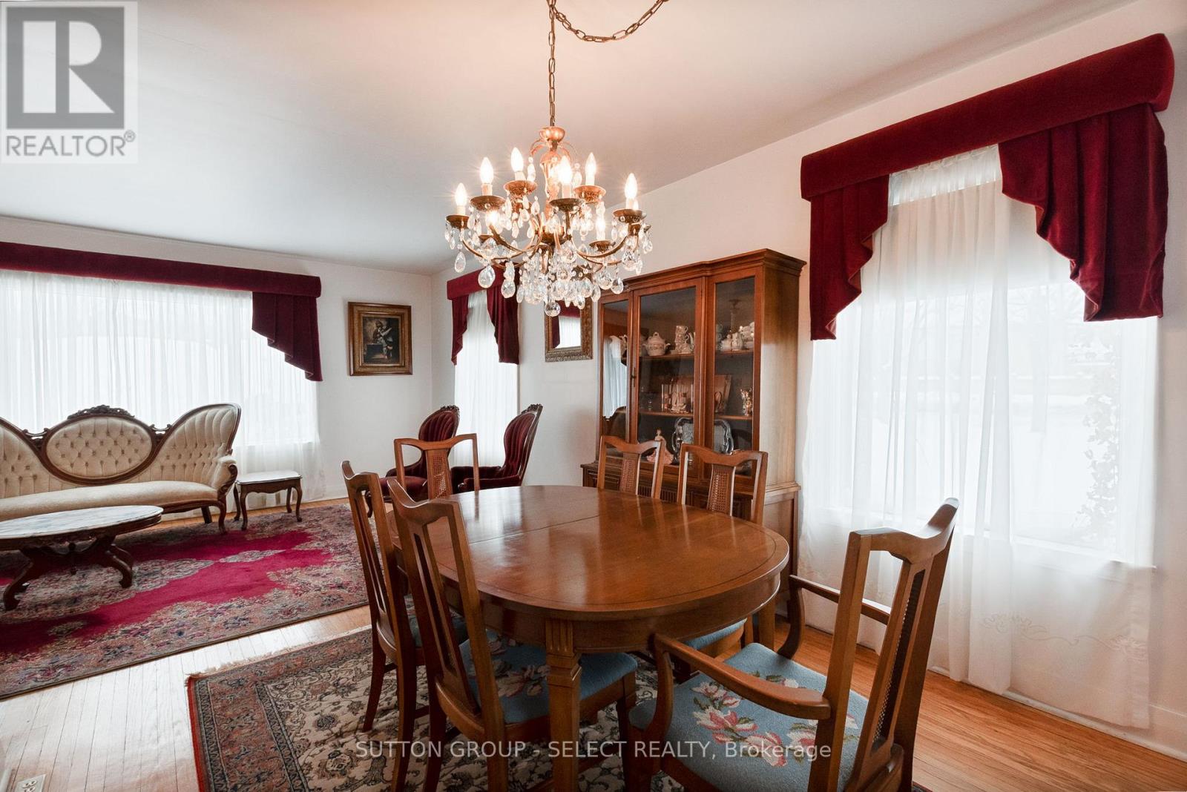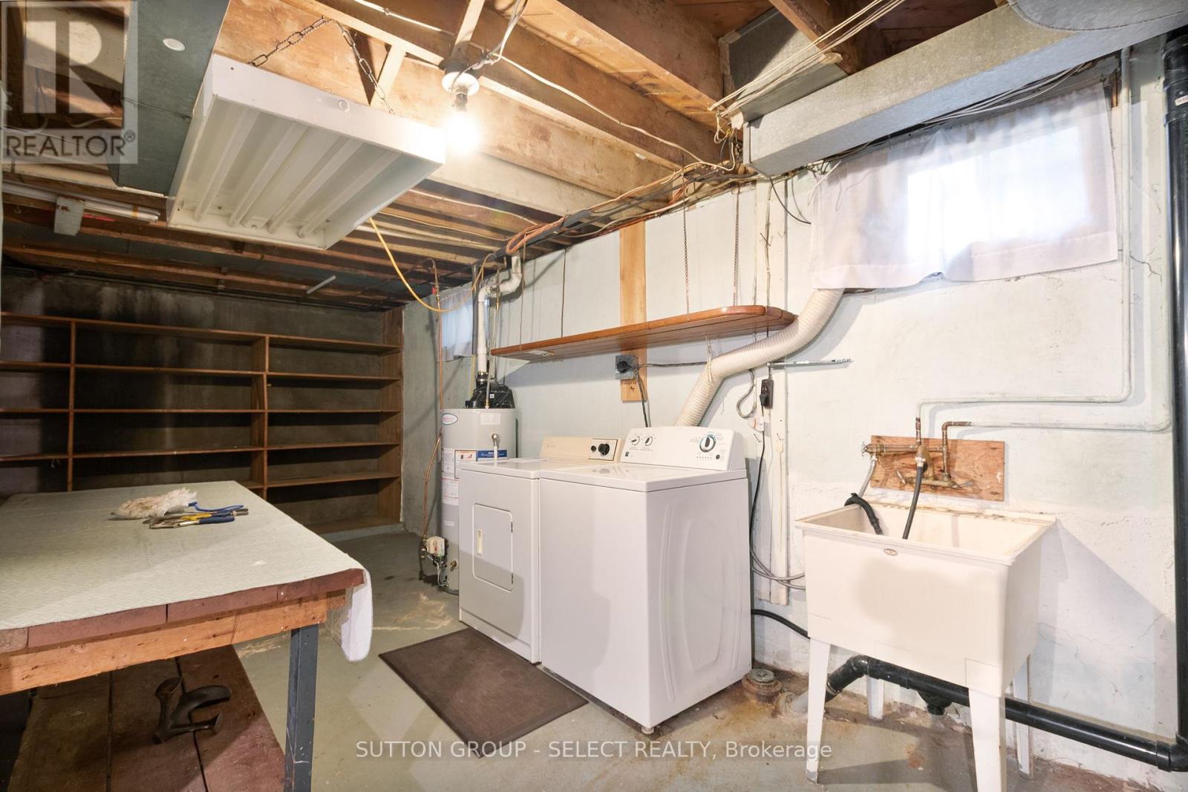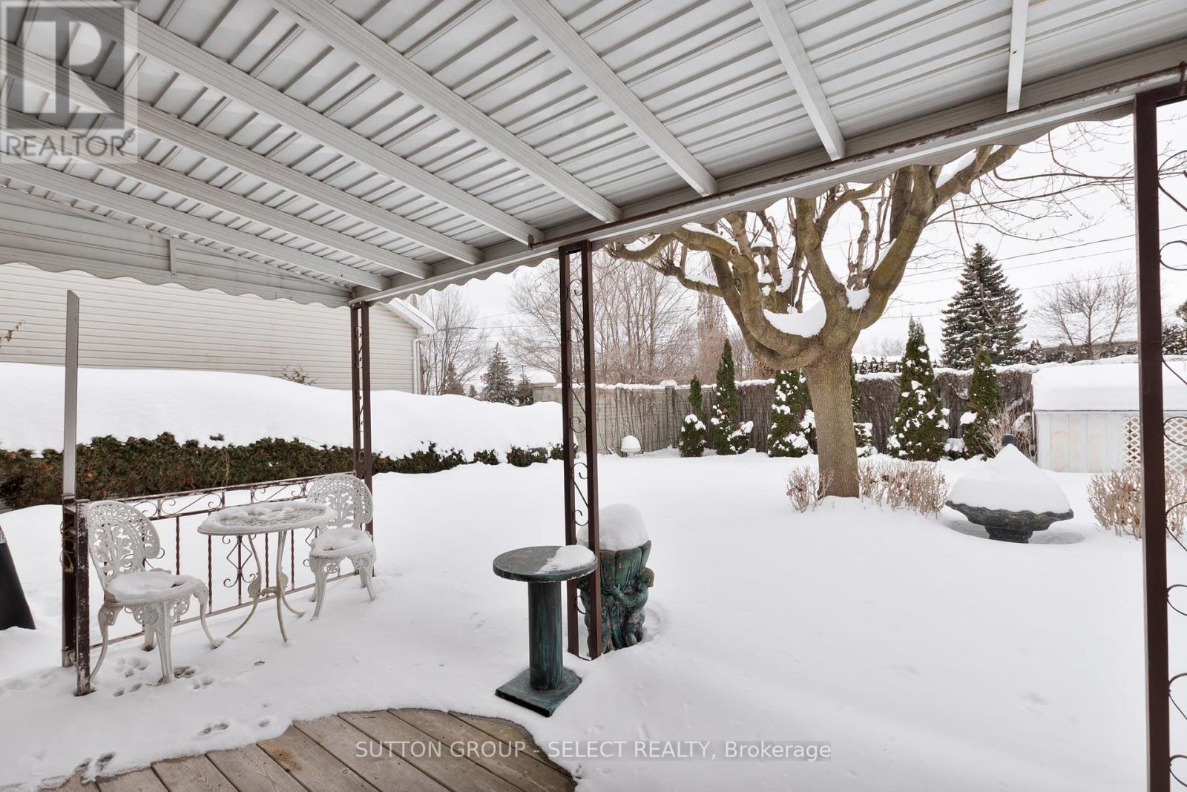2 Bedroom
1 Bathroom
Bungalow
Fireplace
Central Air Conditioning
Forced Air
$619,000
Attention investors and first-time home buyers! Situated in a desirable north London location between the University and Masonville Mall, this 3-bedroom bungalow is sure to impress. The spacious living room has plenty of natural light as well as a fireplace with mantle. Adjacent to the living room, the formal dining room is large and has kitchen access. The eat-in kitchen comes with white appliances and has lots of storage. Down the hall you will find a spacious sitting room/family room area with sliding door access to a covered back deck area. The primary bedroom is large and has a separate entrance. There are an additional 2 bedrooms as well as a main bathroom complete with tub and shower. The unfinished basement is large, great for storage and has a laundry area. The backyard is fenced and has a back deck with lots of additional space. Walking distance to the Western University, University Hospital and all the amenities of Masonville Mall. Fireplace is in As-Is condition. Book your private viewing today! (id:41954)
Property Details
|
MLS® Number
|
X11986892 |
|
Property Type
|
Single Family |
|
Community Name
|
North A |
|
Amenities Near By
|
Hospital, Park, Public Transit, Schools |
|
Equipment Type
|
Water Heater |
|
Parking Space Total
|
4 |
|
Rental Equipment Type
|
Water Heater |
|
Structure
|
Shed |
Building
|
Bathroom Total
|
1 |
|
Bedrooms Above Ground
|
2 |
|
Bedrooms Total
|
2 |
|
Appliances
|
Water Heater, Dryer, Microwave, Refrigerator, Stove, Washer |
|
Architectural Style
|
Bungalow |
|
Basement Type
|
Full |
|
Construction Style Attachment
|
Detached |
|
Cooling Type
|
Central Air Conditioning |
|
Exterior Finish
|
Brick |
|
Fire Protection
|
Smoke Detectors |
|
Fireplace Present
|
Yes |
|
Fireplace Total
|
1 |
|
Foundation Type
|
Unknown |
|
Heating Fuel
|
Natural Gas |
|
Heating Type
|
Forced Air |
|
Stories Total
|
1 |
|
Type
|
House |
|
Utility Water
|
Municipal Water |
Parking
Land
|
Acreage
|
No |
|
Fence Type
|
Fenced Yard |
|
Land Amenities
|
Hospital, Park, Public Transit, Schools |
|
Sewer
|
Sanitary Sewer |
|
Size Depth
|
178 Ft ,1 In |
|
Size Frontage
|
61 Ft ,5 In |
|
Size Irregular
|
61.47 X 178.13 Ft |
|
Size Total Text
|
61.47 X 178.13 Ft |
|
Zoning Description
|
R1-8 |
Rooms
| Level |
Type |
Length |
Width |
Dimensions |
|
Basement |
Other |
7.8 m |
3.15 m |
7.8 m x 3.15 m |
|
Main Level |
Bedroom |
5 m |
3.26 m |
5 m x 3.26 m |
|
Main Level |
Sitting Room |
3.41 m |
5.24 m |
3.41 m x 5.24 m |
|
Main Level |
Dining Room |
2.97 m |
3.15 m |
2.97 m x 3.15 m |
|
Main Level |
Kitchen |
3.71 m |
3.07 m |
3.71 m x 3.07 m |
|
Main Level |
Living Room |
5.4 m |
3.63 m |
5.4 m x 3.63 m |
|
Main Level |
Primary Bedroom |
2.88 m |
4.15 m |
2.88 m x 4.15 m |
|
Main Level |
Bedroom |
3.41 m |
2.36 m |
3.41 m x 2.36 m |
Utilities
|
Cable
|
Available |
|
Sewer
|
Installed |
https://www.realtor.ca/real-estate/27949158/1547-richmond-street-london-north-a




































