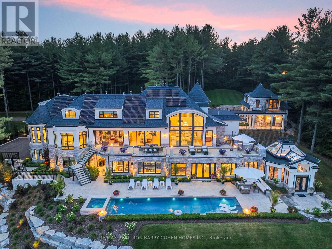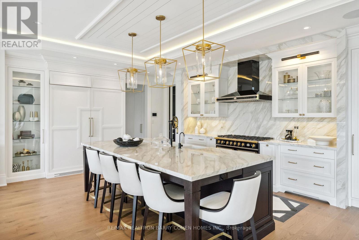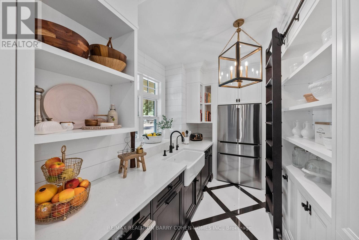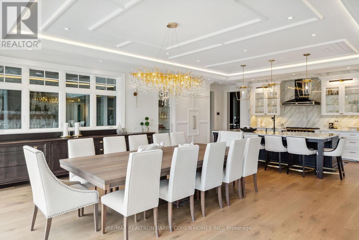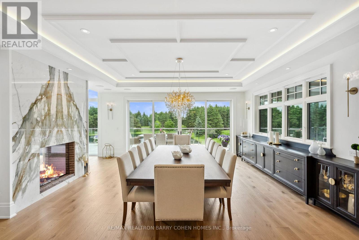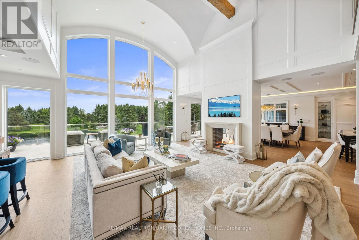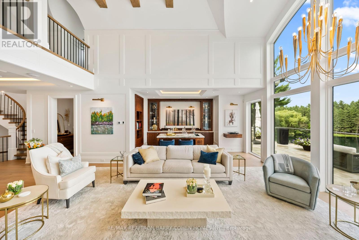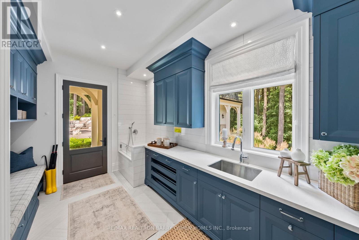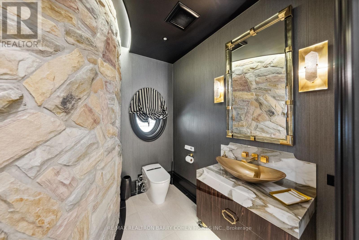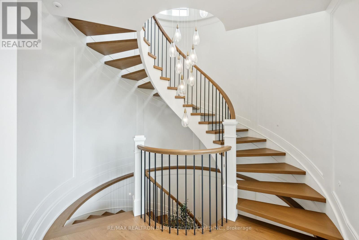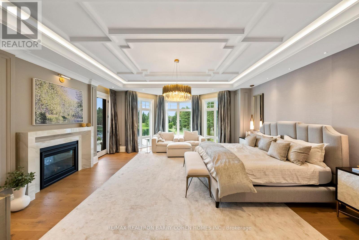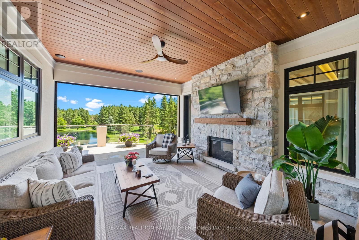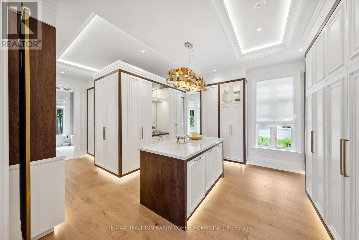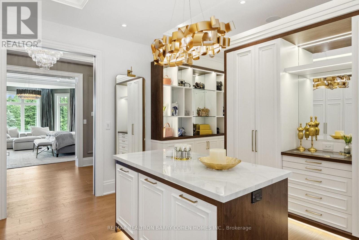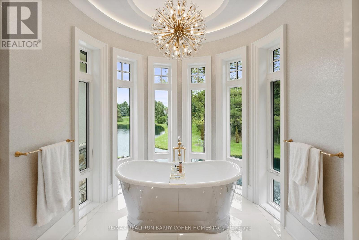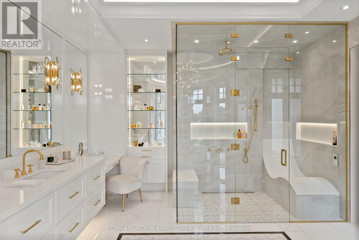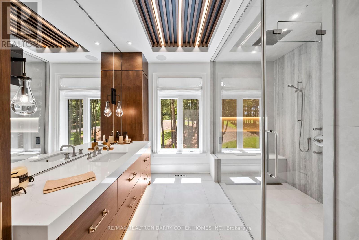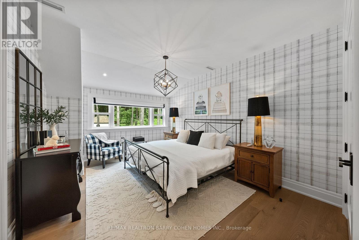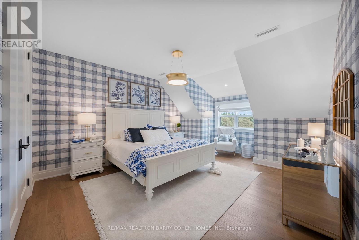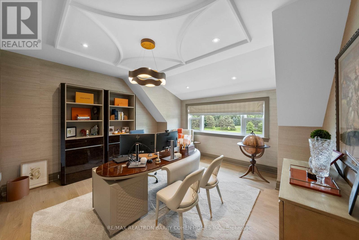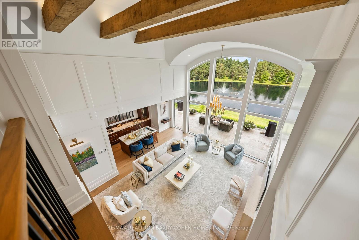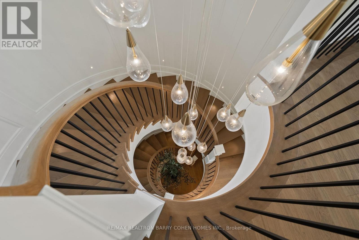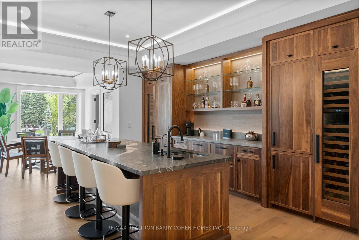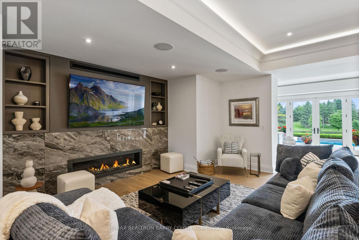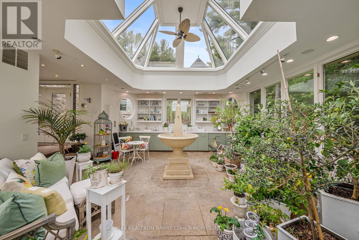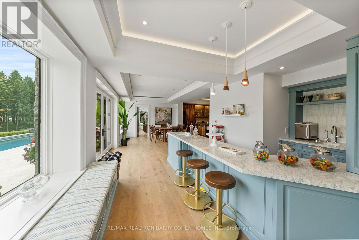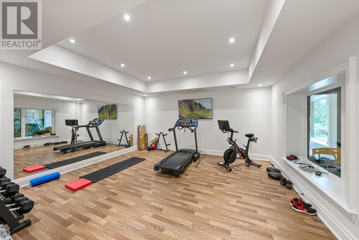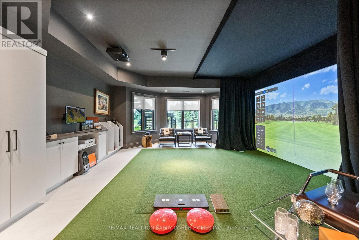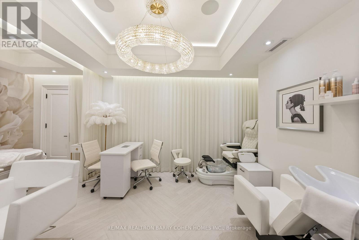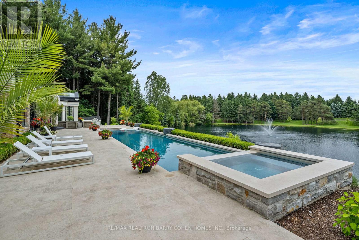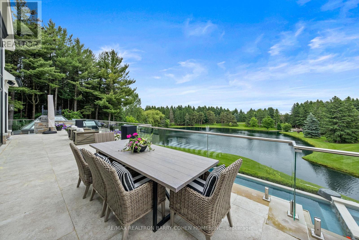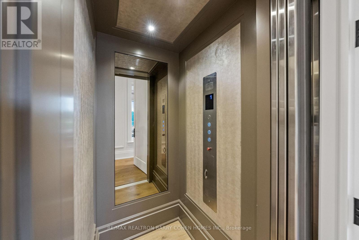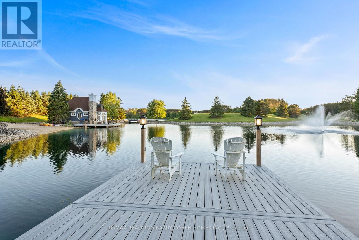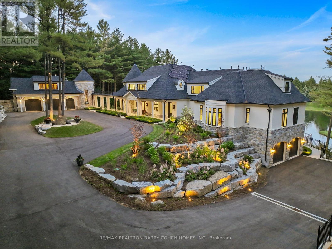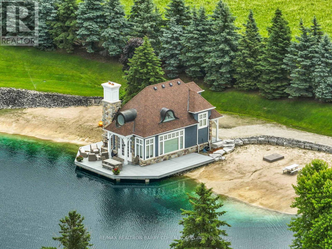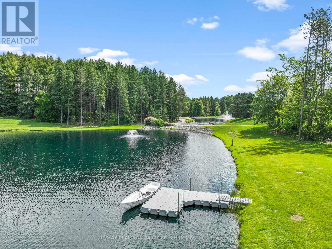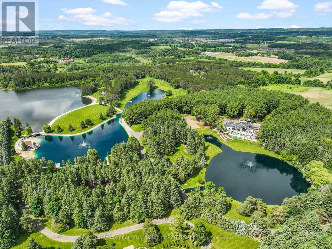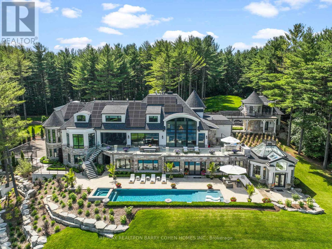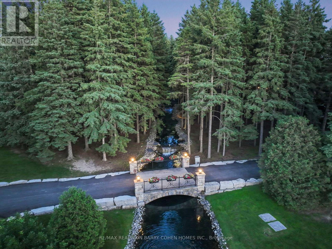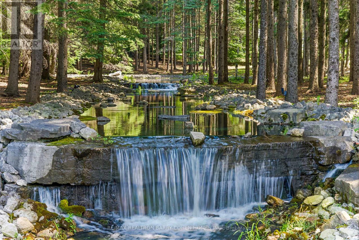7 Bedroom
9 Bathroom
5000 - 100000 sqft
Fireplace
Inground Pool
Central Air Conditioning
Forced Air
$18,800,000
15466 & 15430 Gore Road Stonebridge Estate. An Extraordinary, Fully Renovated Estate By Award-Winning Chatsworth Fine Homes With Interiors By Jane Lockhart Designs. Set In East Caledon, This Private 52.5-Acre Retreat Features Forested Grounds, Three Ponds, A Cascading Stream, A Protected Spring-Fed Lake, And A 2-Km Nature Trail. The Main Residence Offers A Grand Great Room, Formal Dining Area, Two-Way Fireplace, Custom Champagne Bar, And Walk-Out To A Stunning Terrace. The Gourmet Kitchen Includes An Attached Morning Kitchen And Premium Appliances. The Luxurious Primary Suite Features Dual Ensuites, Steam Showers, And A Bespoke Dressing Room. Upstairs, Find Three Ensuite Bedrooms, A Private Library, And An Entertainment Lounge With Walk-Out To The Resort-Style Pool. The Home Also Includes 2 Wet Bars, Custom Ice Cream Parlour, Salon And Spa, Gym With Cushioned Flooring, Trackman Golf Simulator, And A Striking Glass-Domed Conservatory. Outdoor Living Features A Covered Lounge With Automated Screens And Fireplace, Hot Tub With Waterfall, Professional Landscaping, Golf Green, Scenic Lookout, And Curated Gardens. Additional Residences Include A One-Bedroom Coach House, A Three-Bedroom Guest House With Basement And Fireplaces, And A Beach House With A Private Swimmable Pond And White Sand. Two Heated Garages With EV Chargers Complete This Exceptional Offering. Stonebridge Is A Rare Blend Of Natural Beauty, Refined Design, And Resort-Style Living. (id:41954)
Property Details
|
MLS® Number
|
W12363138 |
|
Property Type
|
Single Family |
|
Community Name
|
Rural Caledon |
|
Amenities Near By
|
Beach, Golf Nearby |
|
Features
|
Conservation/green Belt, Solar Equipment, In-law Suite |
|
Parking Space Total
|
15 |
|
Pool Type
|
Inground Pool |
|
Structure
|
Greenhouse |
Building
|
Bathroom Total
|
9 |
|
Bedrooms Above Ground
|
7 |
|
Bedrooms Total
|
7 |
|
Appliances
|
Water Purifier, Water Softener, Oven, Stove |
|
Basement Development
|
Finished |
|
Basement Features
|
Walk Out |
|
Basement Type
|
N/a (finished) |
|
Construction Style Attachment
|
Detached |
|
Cooling Type
|
Central Air Conditioning |
|
Exterior Finish
|
Stone, Stucco |
|
Fireplace Present
|
Yes |
|
Foundation Type
|
Poured Concrete |
|
Half Bath Total
|
1 |
|
Heating Fuel
|
Natural Gas |
|
Heating Type
|
Forced Air |
|
Stories Total
|
2 |
|
Size Interior
|
5000 - 100000 Sqft |
|
Type
|
House |
Parking
Land
|
Acreage
|
No |
|
Land Amenities
|
Beach, Golf Nearby |
|
Sewer
|
Septic System |
|
Size Depth
|
2173 Ft ,9 In |
|
Size Frontage
|
739 Ft ,7 In |
|
Size Irregular
|
739.6 X 2173.8 Ft ; North Depth 1,874ft |
|
Size Total Text
|
739.6 X 2173.8 Ft ; North Depth 1,874ft |
|
Surface Water
|
Lake/pond |
Rooms
| Level |
Type |
Length |
Width |
Dimensions |
|
Second Level |
Bedroom 2 |
5.36 m |
4.24 m |
5.36 m x 4.24 m |
|
Second Level |
Bedroom 3 |
4.78 m |
3.68 m |
4.78 m x 3.68 m |
|
Second Level |
Office |
4.62 m |
4.57 m |
4.62 m x 4.57 m |
|
Second Level |
Library |
5.33 m |
4.44 m |
5.33 m x 4.44 m |
|
Lower Level |
Exercise Room |
5.38 m |
4.95 m |
5.38 m x 4.95 m |
|
Lower Level |
Bedroom 5 |
5.05 m |
4.34 m |
5.05 m x 4.34 m |
|
Lower Level |
Recreational, Games Room |
8.92 m |
5.61 m |
8.92 m x 5.61 m |
|
Main Level |
Living Room |
8.33 m |
7.44 m |
8.33 m x 7.44 m |
|
Main Level |
Kitchen |
6.48 m |
4.44 m |
6.48 m x 4.44 m |
|
Main Level |
Kitchen |
6.53 m |
2.11 m |
6.53 m x 2.11 m |
|
Main Level |
Dining Room |
5.74 m |
5.26 m |
5.74 m x 5.26 m |
|
Main Level |
Primary Bedroom |
6.45 m |
6.15 m |
6.45 m x 6.15 m |
https://www.realtor.ca/real-estate/28774355/15466-the-gore-road-caledon-rural-caledon
