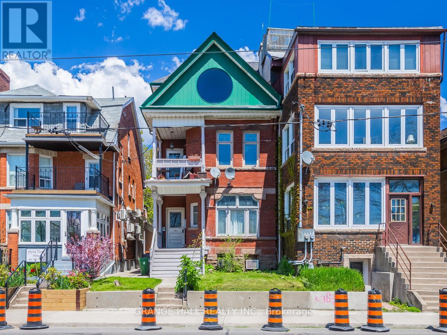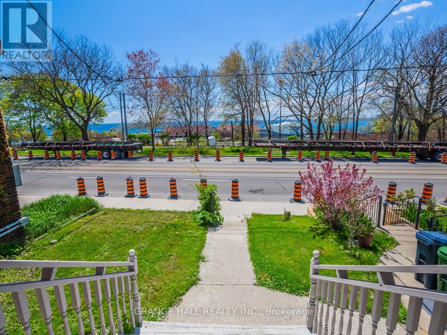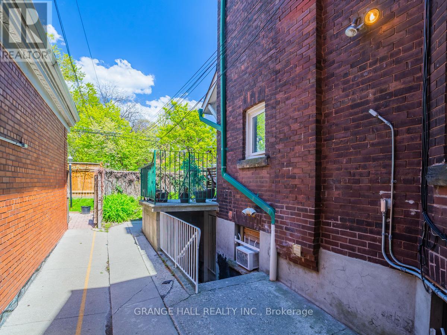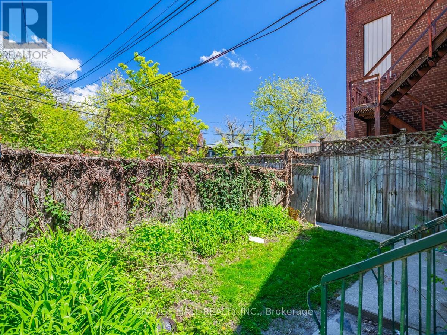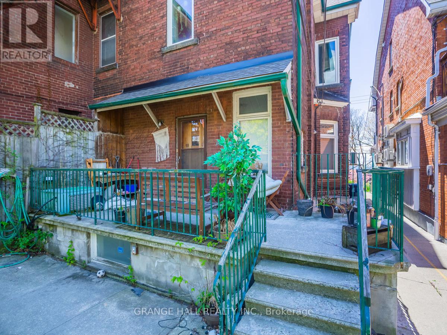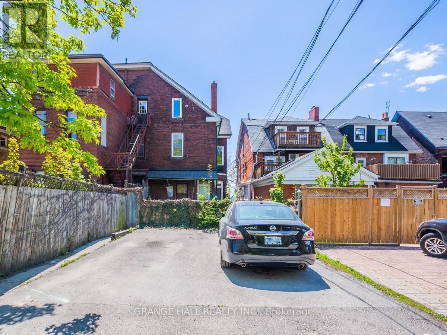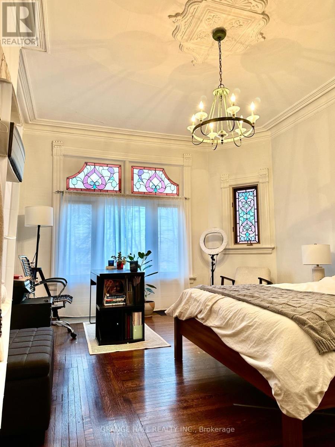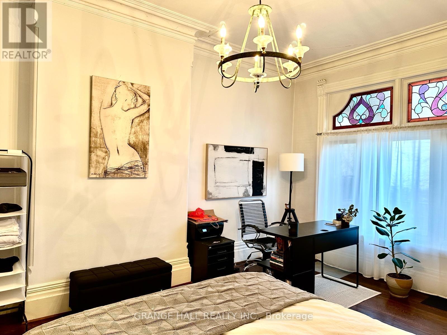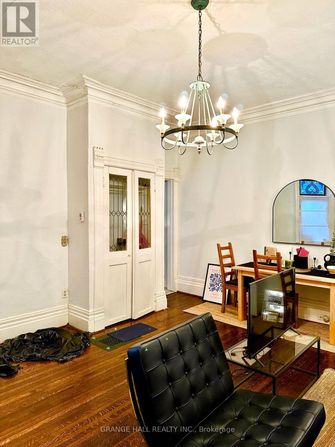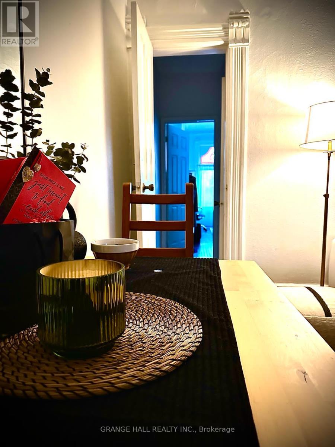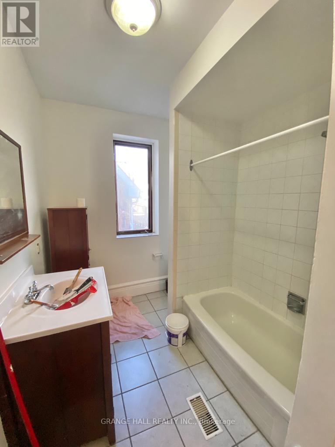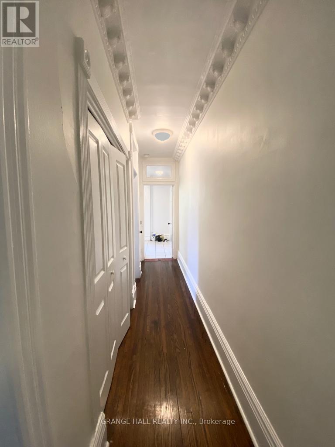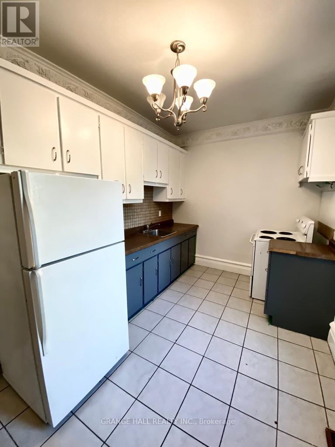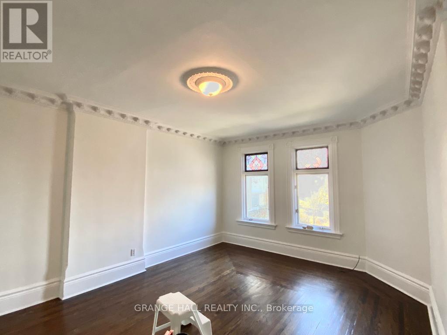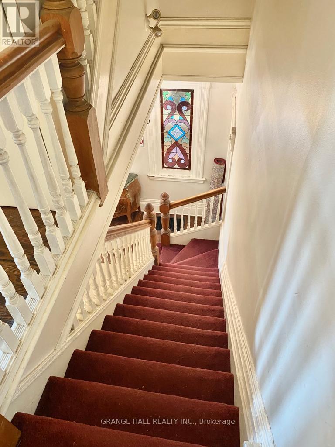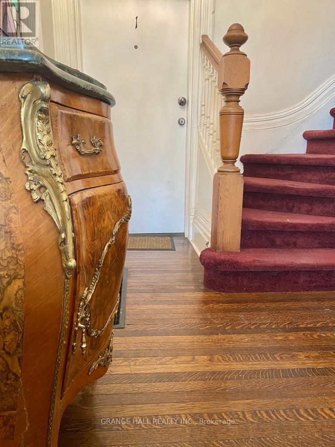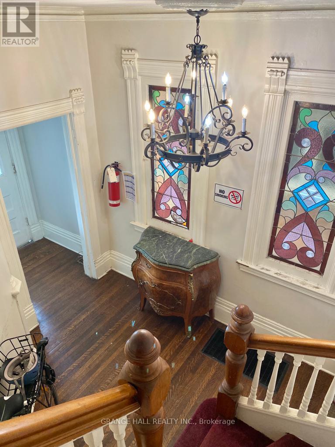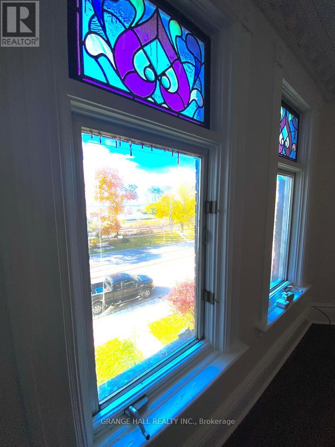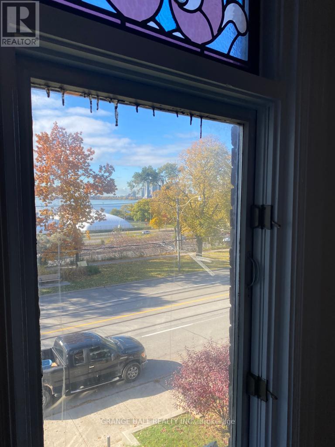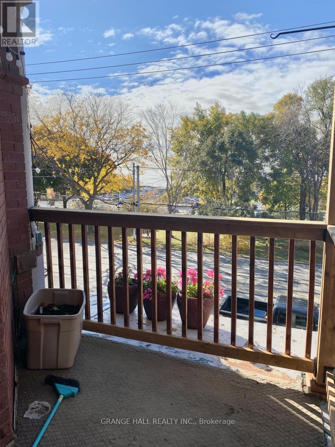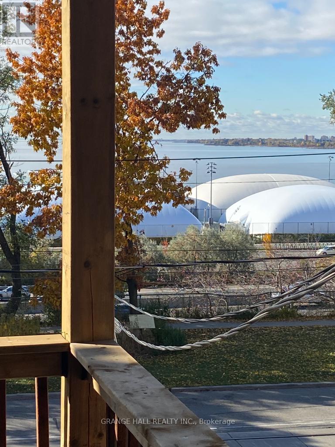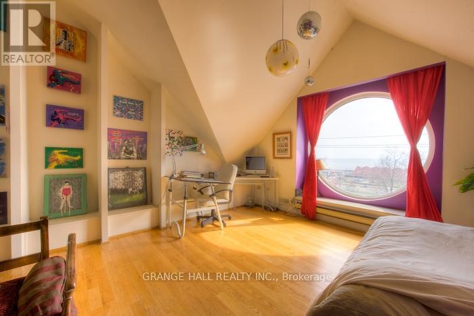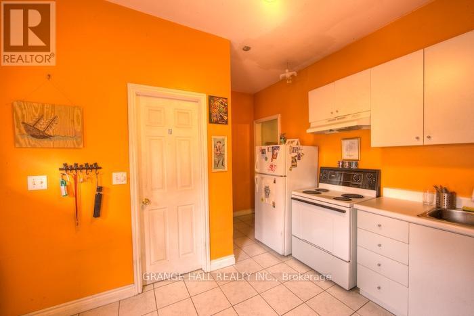4 Bedroom
4 Bathroom
2000 - 2500 sqft
Radiant Heat
$1,699,000
Turn Of The Century Victorian Mansion! Fabulous Roncesvalles Investment Opportunity!! Charming 4 Units In Outstanding Condition, All Units Face Lake & Boulevard Club** Fully Tenanted. Easy To Rent ** Hardwood Floors ** Parking Back Lane ** Nice Tenants *** Great Income! Laneway in rear!!! City will approve accessory building!!! (id:41954)
Property Details
|
MLS® Number
|
W12474596 |
|
Property Type
|
Multi-family |
|
Community Name
|
South Parkdale |
|
Amenities Near By
|
Public Transit |
|
Parking Space Total
|
2 |
Building
|
Bathroom Total
|
4 |
|
Bedrooms Above Ground
|
3 |
|
Bedrooms Below Ground
|
1 |
|
Bedrooms Total
|
4 |
|
Appliances
|
Dryer, Stove, Washer, Refrigerator |
|
Basement Development
|
Finished |
|
Basement Features
|
Apartment In Basement, Walk Out |
|
Basement Type
|
N/a (finished) |
|
Exterior Finish
|
Brick |
|
Flooring Type
|
Hardwood, Ceramic |
|
Foundation Type
|
Unknown |
|
Heating Fuel
|
Natural Gas |
|
Heating Type
|
Radiant Heat |
|
Stories Total
|
3 |
|
Size Interior
|
2000 - 2500 Sqft |
|
Type
|
Fourplex |
|
Utility Water
|
Municipal Water |
Parking
Land
|
Acreage
|
No |
|
Fence Type
|
Fenced Yard |
|
Land Amenities
|
Public Transit |
|
Sewer
|
Sanitary Sewer |
|
Size Depth
|
138 Ft |
|
Size Frontage
|
25 Ft |
|
Size Irregular
|
25 X 138 Ft |
|
Size Total Text
|
25 X 138 Ft |
Rooms
| Level |
Type |
Length |
Width |
Dimensions |
|
Second Level |
Living Room |
5.18 m |
3.96 m |
5.18 m x 3.96 m |
|
Second Level |
Kitchen |
3.9 m |
2.6 m |
3.9 m x 2.6 m |
|
Second Level |
Bedroom |
3.12 m |
2.97 m |
3.12 m x 2.97 m |
|
Third Level |
Living Room |
5.36 m |
3.08 m |
5.36 m x 3.08 m |
|
Third Level |
Kitchen |
3.5 m |
3 m |
3.5 m x 3 m |
|
Third Level |
Bedroom |
3.4 m |
2.74 m |
3.4 m x 2.74 m |
|
Basement |
Kitchen |
3.5 m |
3.5 m |
3.5 m x 3.5 m |
|
Basement |
Bedroom |
3 m |
4.1 m |
3 m x 4.1 m |
|
Basement |
Living Room |
4.8 m |
2.7 m |
4.8 m x 2.7 m |
|
Ground Level |
Living Room |
5.18 m |
4.27 m |
5.18 m x 4.27 m |
|
Ground Level |
Kitchen |
3.96 m |
2.75 m |
3.96 m x 2.75 m |
|
Ground Level |
Bedroom |
5.18 m |
3.96 m |
5.18 m x 3.96 m |
Utilities
|
Electricity
|
Installed |
|
Sewer
|
Installed |
https://www.realtor.ca/real-estate/29016143/1544-king-street-w-toronto-south-parkdale-south-parkdale
