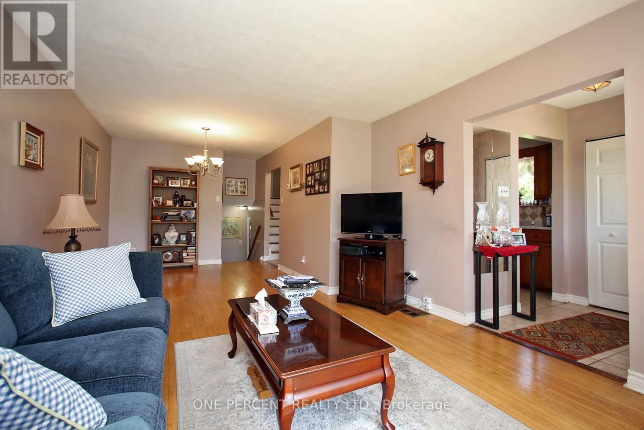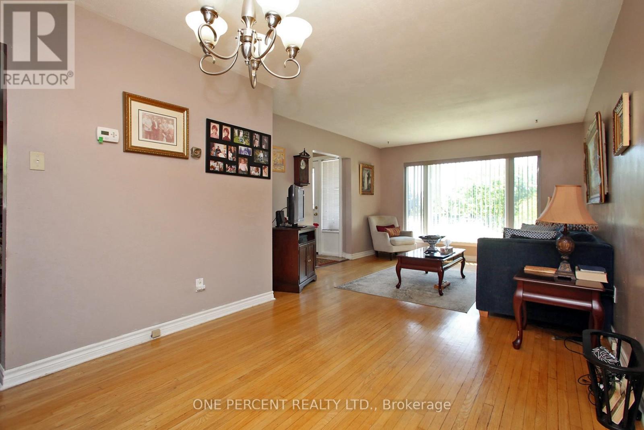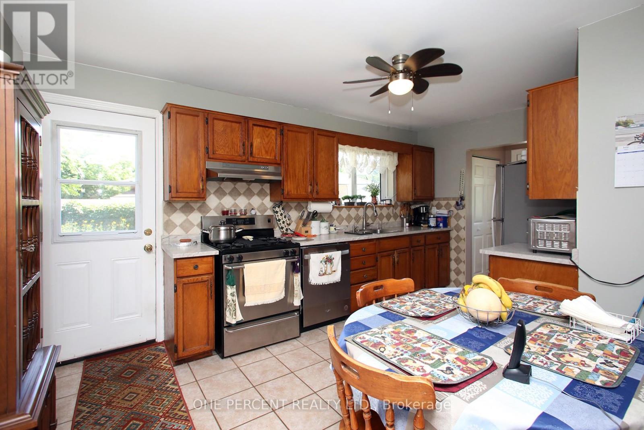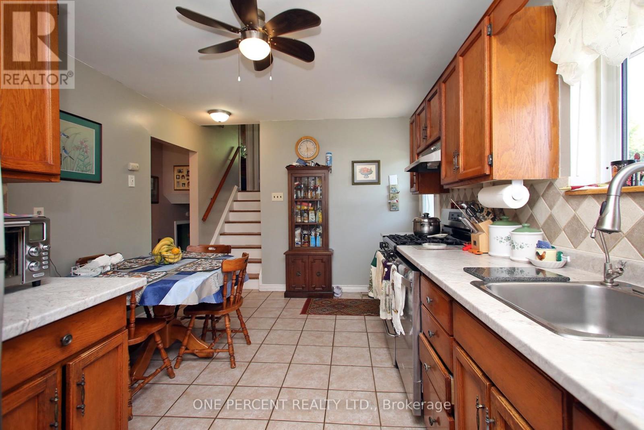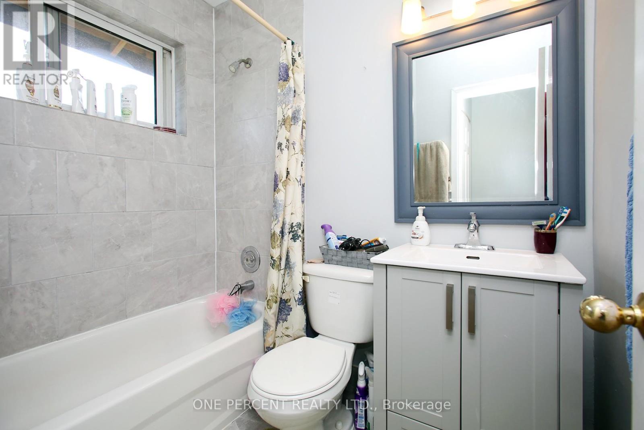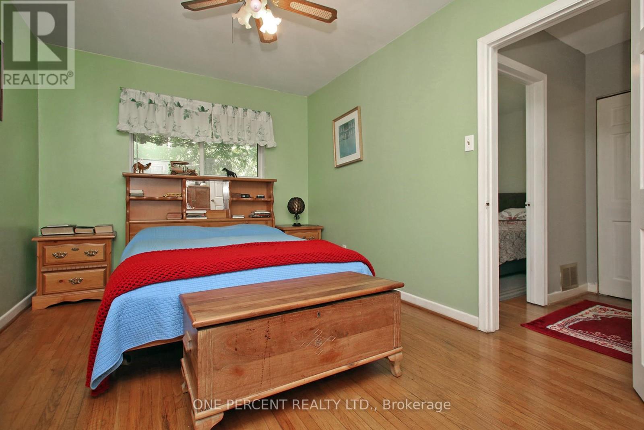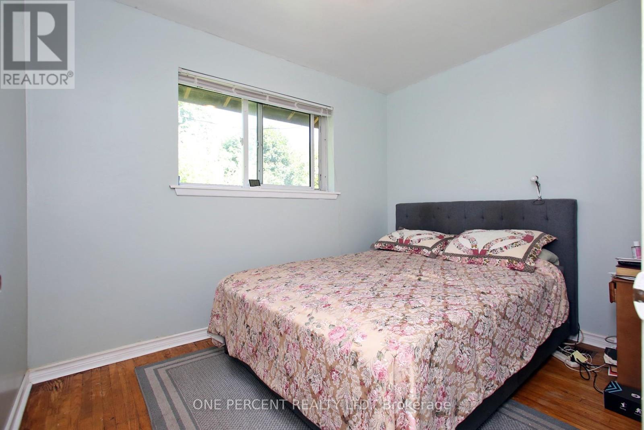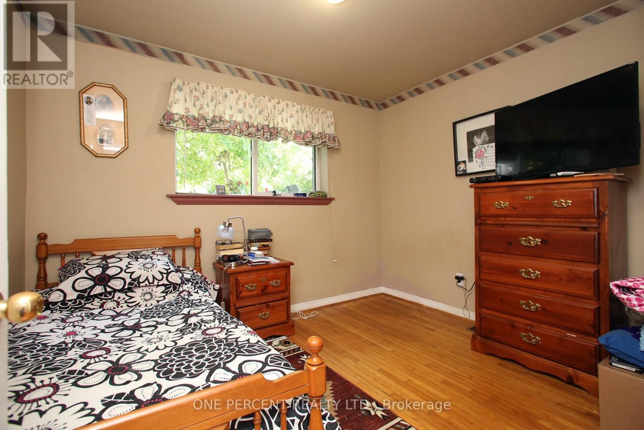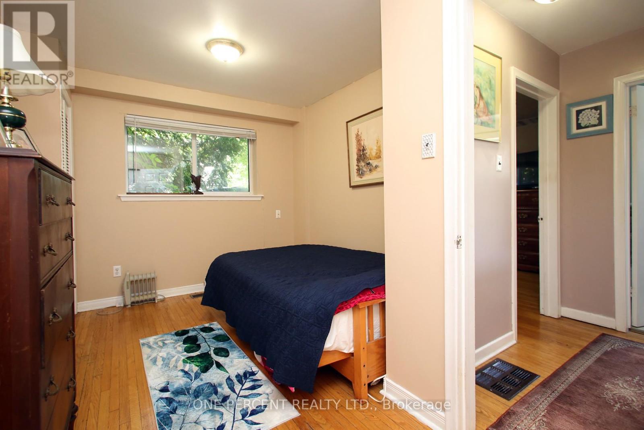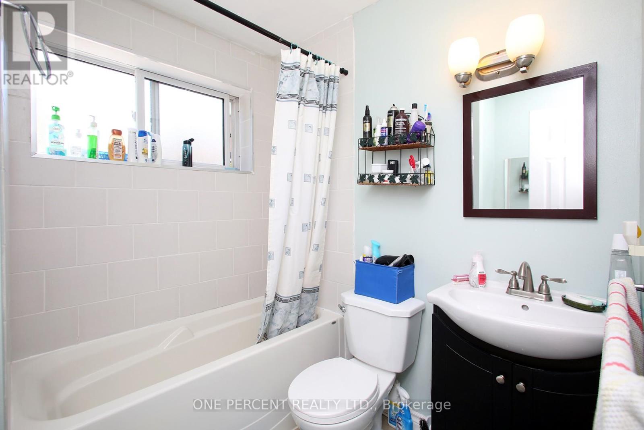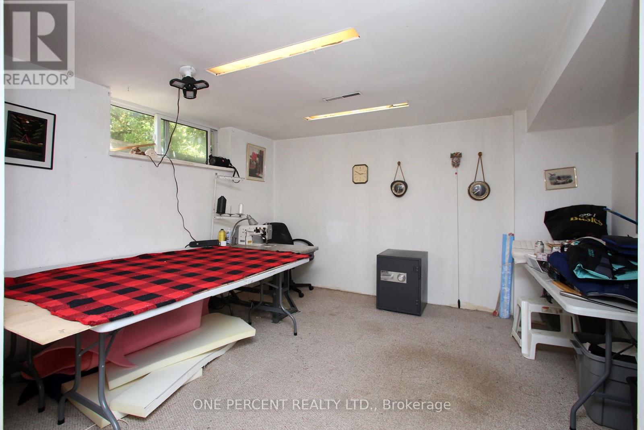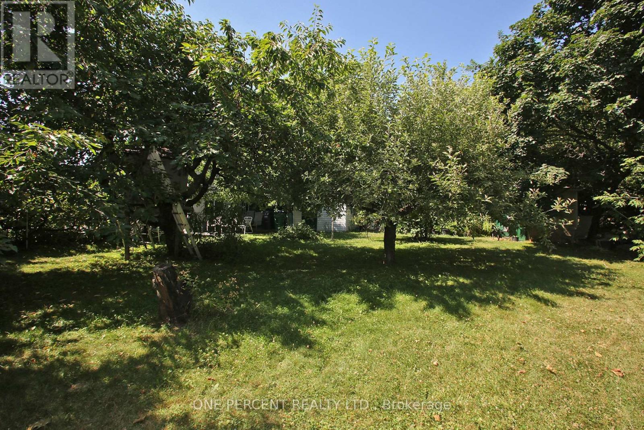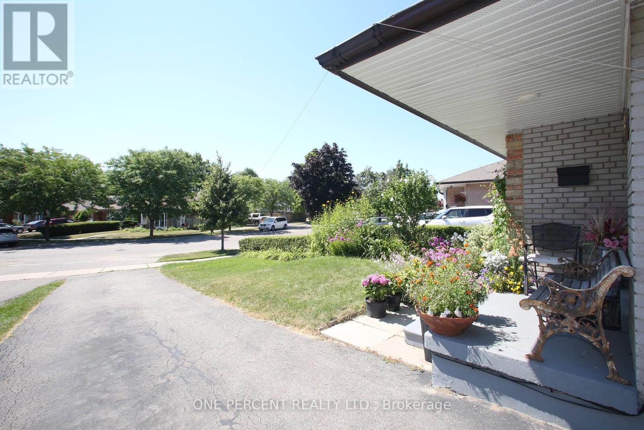4 Bedroom
2 Bathroom
1100 - 1500 sqft
Central Air Conditioning
Forced Air
$879,000
Pride of long-term ownership shines in this well-maintained 4-level backsplit, offering 4 bedrooms and 2 bathrooms in the desirable, family-friendly Clarkson community. Thoughtfully laid out with 2 bedrooms and a full bathroom on the upper level, and 2 additional bedrooms with a second bathroom on the lower level. Enjoy a spacious open-concept living and dining area, a separate side entrance, and a private, fully fenced backyard with mature trees. Major updates include central air and furnace (approx. 5 years ago) and roof (approx. 10 years ago). Conveniently located close to schools, public transit, Clarkson GO Station, Community Centre and Library, parks, shops, restaurants, with easy access to the QEW and Highway 403. (id:41954)
Property Details
|
MLS® Number
|
W12304562 |
|
Property Type
|
Single Family |
|
Community Name
|
Clarkson |
|
Features
|
Irregular Lot Size |
|
Parking Space Total
|
6 |
Building
|
Bathroom Total
|
2 |
|
Bedrooms Above Ground
|
4 |
|
Bedrooms Total
|
4 |
|
Appliances
|
Dishwasher, Dryer, Stove, Washer, Window Coverings, Refrigerator |
|
Basement Development
|
Finished |
|
Basement Type
|
N/a (finished) |
|
Construction Style Attachment
|
Semi-detached |
|
Construction Style Split Level
|
Backsplit |
|
Cooling Type
|
Central Air Conditioning |
|
Exterior Finish
|
Brick |
|
Flooring Type
|
Hardwood |
|
Foundation Type
|
Concrete |
|
Heating Fuel
|
Natural Gas |
|
Heating Type
|
Forced Air |
|
Size Interior
|
1100 - 1500 Sqft |
|
Type
|
House |
|
Utility Water
|
Municipal Water |
Parking
Land
|
Acreage
|
No |
|
Sewer
|
Sanitary Sewer |
|
Size Depth
|
188 Ft ,4 In |
|
Size Frontage
|
23 Ft ,9 In |
|
Size Irregular
|
23.8 X 188.4 Ft |
|
Size Total Text
|
23.8 X 188.4 Ft |
Rooms
| Level |
Type |
Length |
Width |
Dimensions |
|
Basement |
Recreational, Games Room |
|
|
Measurements not available |
|
Lower Level |
Bedroom 3 |
3.11 m |
3.9 m |
3.11 m x 3.9 m |
|
Lower Level |
Bedroom 4 |
5.03 m |
3.17 m |
5.03 m x 3.17 m |
|
Main Level |
Living Room |
4.82 m |
4.36 m |
4.82 m x 4.36 m |
|
Main Level |
Dining Room |
3.84 m |
3.6 m |
3.84 m x 3.6 m |
|
Main Level |
Kitchen |
5.47 m |
3.81 m |
5.47 m x 3.81 m |
|
Upper Level |
Primary Bedroom |
5.21 m |
3.51 m |
5.21 m x 3.51 m |
|
Upper Level |
Bedroom 2 |
2.99 m |
3.9 m |
2.99 m x 3.9 m |
https://www.realtor.ca/real-estate/28648011/1543-sandgate-crescent-mississauga-clarkson-clarkson



