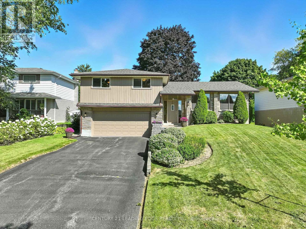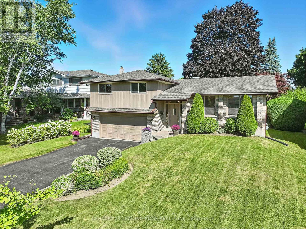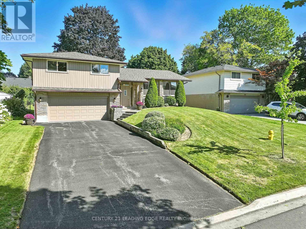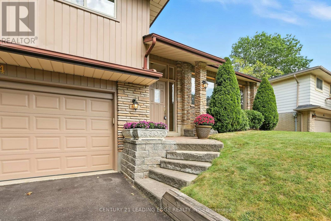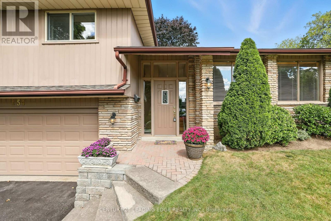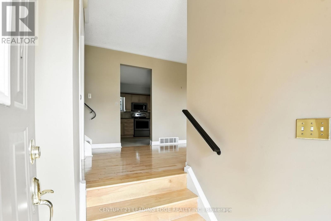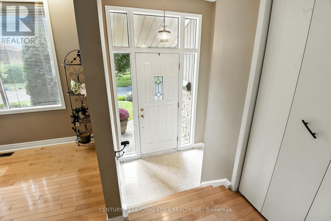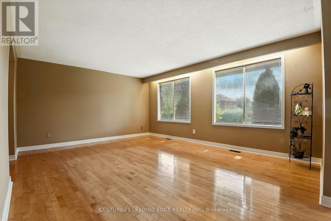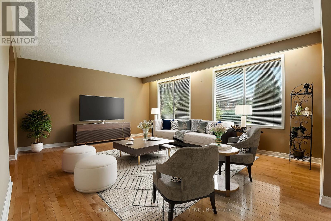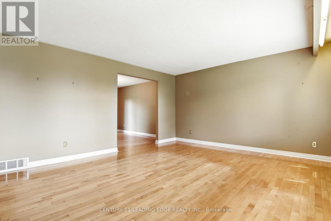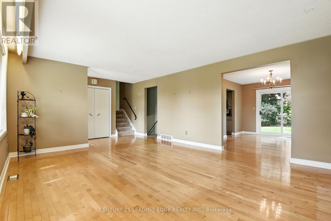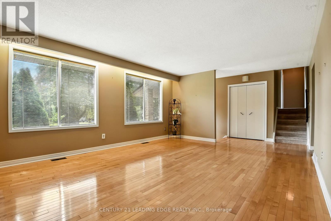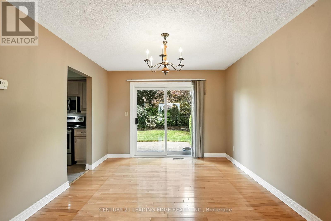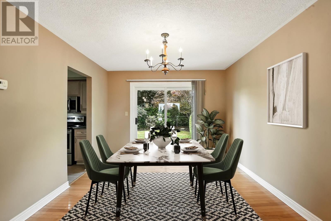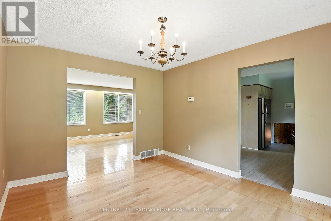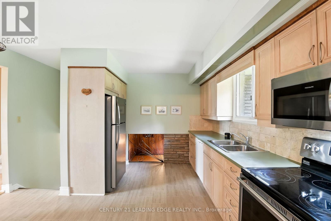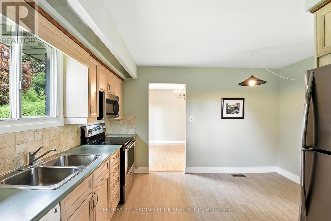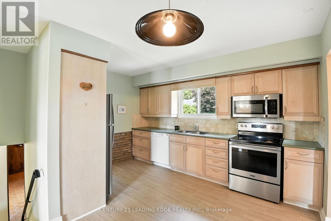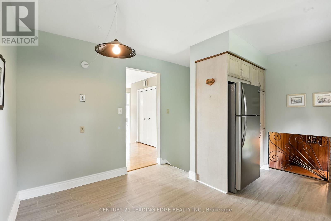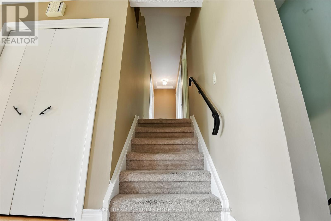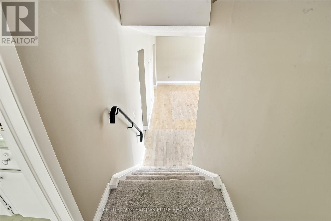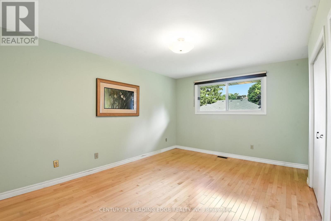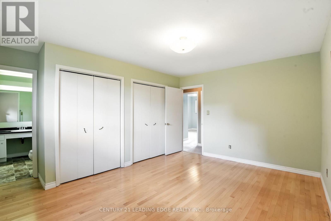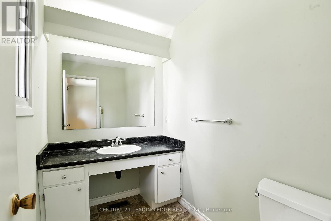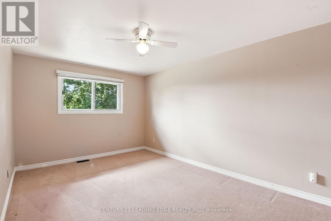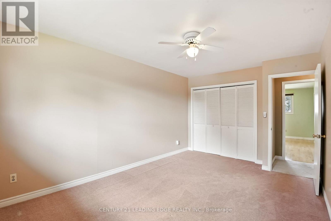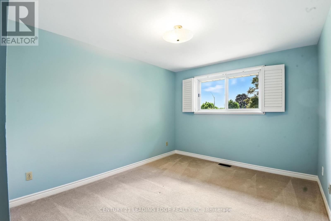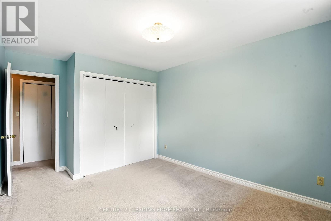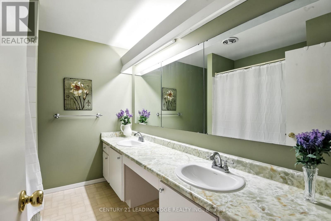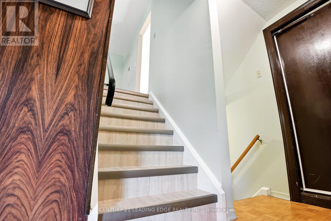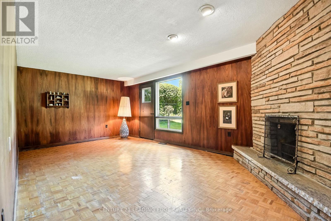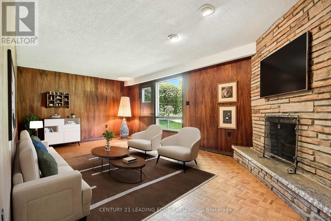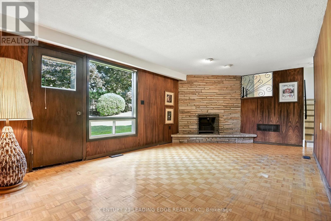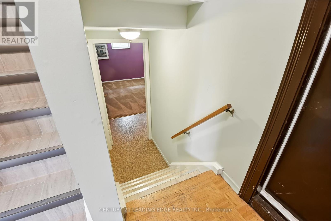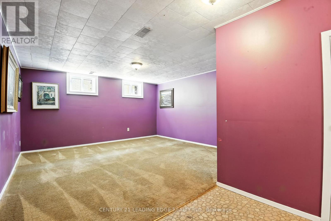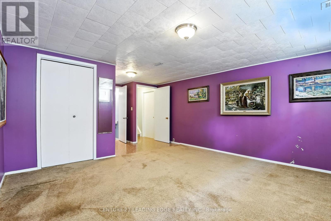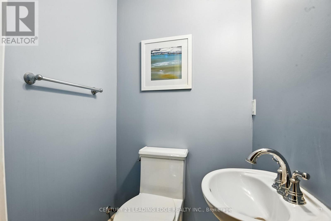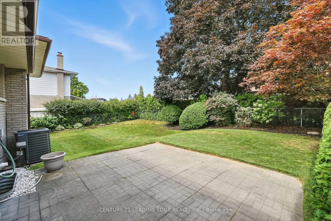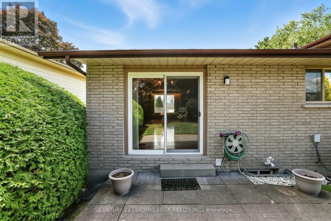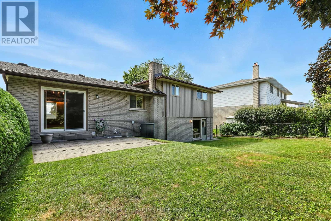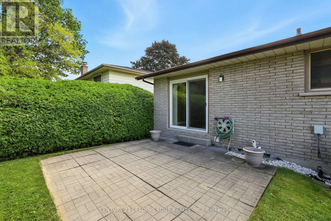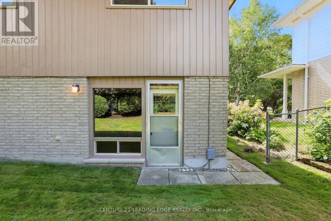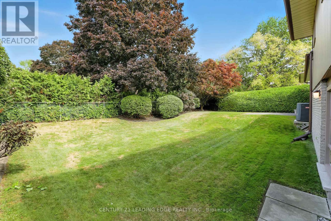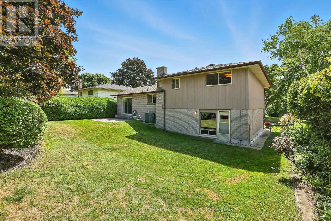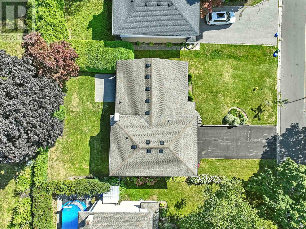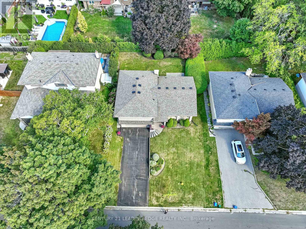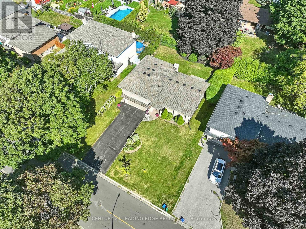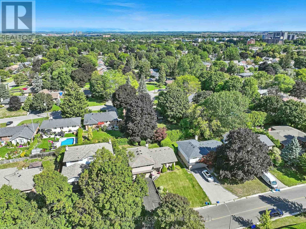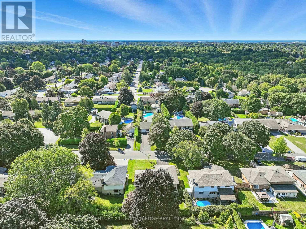3 Bedroom
3 Bathroom
1500 - 2000 sqft
Fireplace
Central Air Conditioning
Forced Air
$849,900
Solid Bones, A Huge Lot, And Endless Potential. Something You Don't See Every Day. This 3 Bedroom, 3 Bath Side Split, Has Been Lovingly Maintained By Its Original Owners. Inside, You'll Find A Good-Sized Living Area With Hardwood Flooring, Open To The Dining Space With Walkout To The Backyard, And A Separate Kitchen Ready For Your Personal Touches. Upstairs, The Primary Bedroom Features His And Her Closets And A Two-Piece Ensuite, While Two Additional Generous Bedrooms Share A Five-Piece Bath. The Lower Level Boasts A Spacious Family Room With A Wood-Burning Fireplace, Direct Access To The Double-Car Garage, And A Second Separate Entrance. Perfect For Multi-Generational Living Or Income Property Potential. The Basement Adds A Finished Rec Room, Two-Piece Bath, Laundry, And Large Utility/Storage Space. The Neighbourhood Offers Family-Friendly Streets, Great Schools, Parks, Shopping At Oshawa Centre, Nearby Restaurants, Quick Access To Highway 401 And Lake Ontario Waterfront Trails Minutes Away. A Home Where Lifestyle Meets Potential. Ready For Its Next Chapter With You. (id:41954)
Property Details
|
MLS® Number
|
E12384245 |
|
Property Type
|
Single Family |
|
Community Name
|
Centennial |
|
Equipment Type
|
Water Heater |
|
Parking Space Total
|
6 |
|
Rental Equipment Type
|
Water Heater |
Building
|
Bathroom Total
|
3 |
|
Bedrooms Above Ground
|
3 |
|
Bedrooms Total
|
3 |
|
Amenities
|
Fireplace(s) |
|
Appliances
|
Garage Door Opener Remote(s), All, Garage Door Opener, Window Coverings |
|
Basement Development
|
Finished |
|
Basement Features
|
Separate Entrance |
|
Basement Type
|
N/a (finished) |
|
Construction Style Attachment
|
Detached |
|
Construction Style Split Level
|
Sidesplit |
|
Cooling Type
|
Central Air Conditioning |
|
Exterior Finish
|
Stone, Aluminum Siding |
|
Fireplace Present
|
Yes |
|
Fireplace Total
|
1 |
|
Foundation Type
|
Block, Concrete |
|
Half Bath Total
|
2 |
|
Heating Fuel
|
Natural Gas |
|
Heating Type
|
Forced Air |
|
Size Interior
|
1500 - 2000 Sqft |
|
Type
|
House |
|
Utility Water
|
Municipal Water |
Parking
Land
|
Acreage
|
No |
|
Sewer
|
Sanitary Sewer |
|
Size Depth
|
101 Ft ,1 In |
|
Size Frontage
|
62 Ft ,6 In |
|
Size Irregular
|
62.5 X 101.1 Ft |
|
Size Total Text
|
62.5 X 101.1 Ft |
Rooms
| Level |
Type |
Length |
Width |
Dimensions |
|
Second Level |
Primary Bedroom |
4.48 m |
4.14 m |
4.48 m x 4.14 m |
|
Second Level |
Bedroom 2 |
4.79 m |
3.23 m |
4.79 m x 3.23 m |
|
Second Level |
Bedroom 3 |
4.41 m |
3.12 m |
4.41 m x 3.12 m |
|
Basement |
Recreational, Games Room |
4.12 m |
3.88 m |
4.12 m x 3.88 m |
|
Basement |
Utility Room |
7.21 m |
3.92 m |
7.21 m x 3.92 m |
|
Lower Level |
Family Room |
6.33 m |
3.64 m |
6.33 m x 3.64 m |
|
Main Level |
Living Room |
6.75 m |
4.27 m |
6.75 m x 4.27 m |
|
Main Level |
Dining Room |
3.99 m |
3.32 m |
3.99 m x 3.32 m |
|
Main Level |
Kitchen |
4.05 m |
3.99 m |
4.05 m x 3.99 m |
https://www.realtor.ca/real-estate/28820902/154-switzer-drive-oshawa-centennial-centennial
