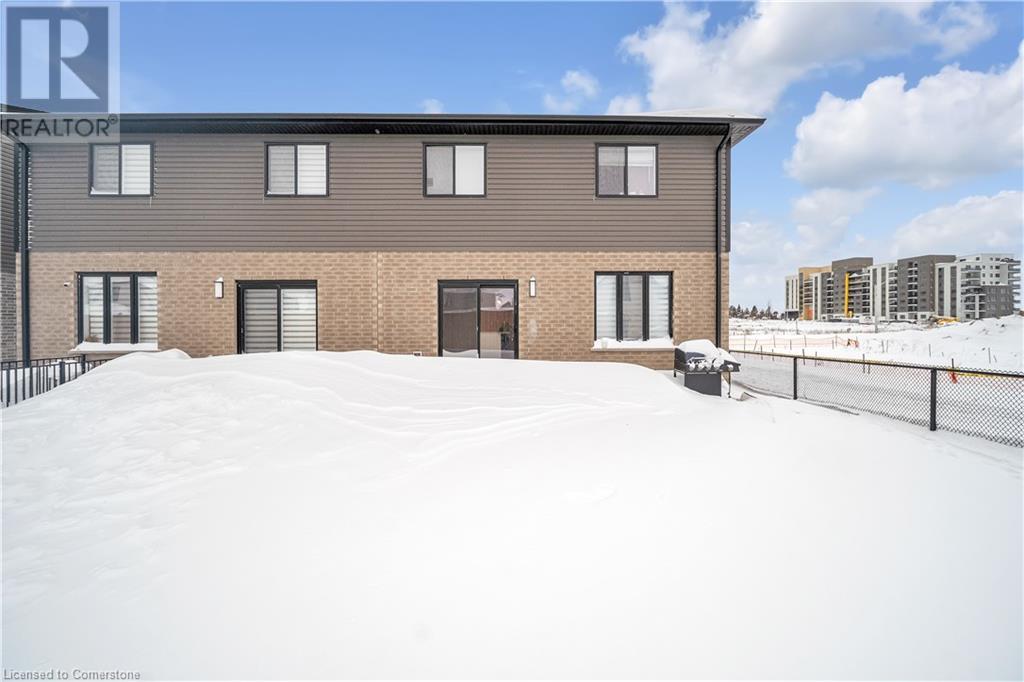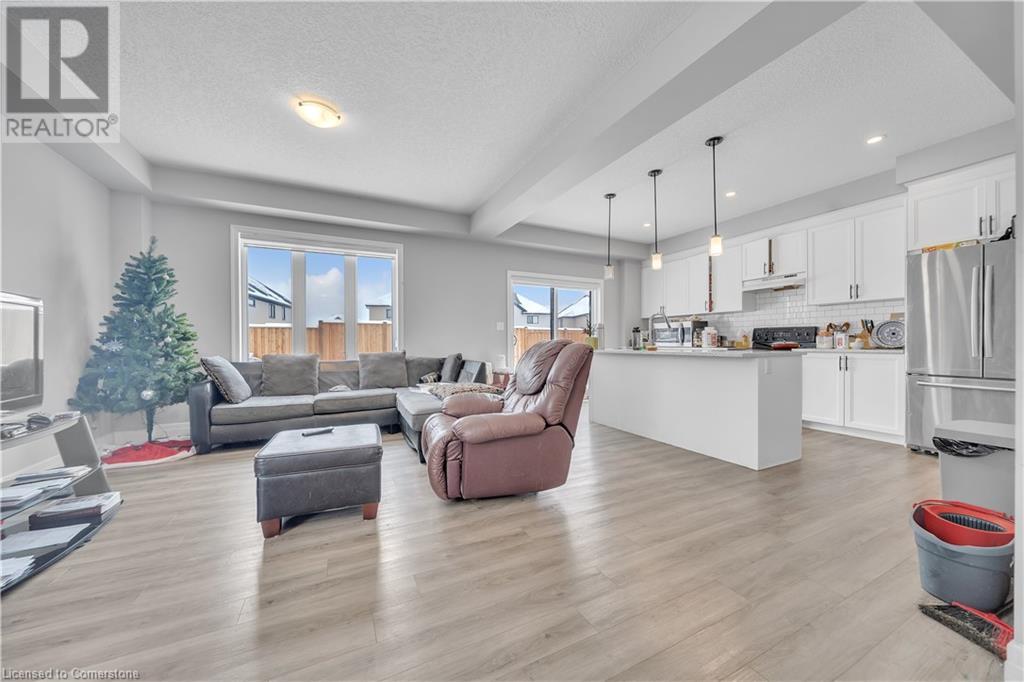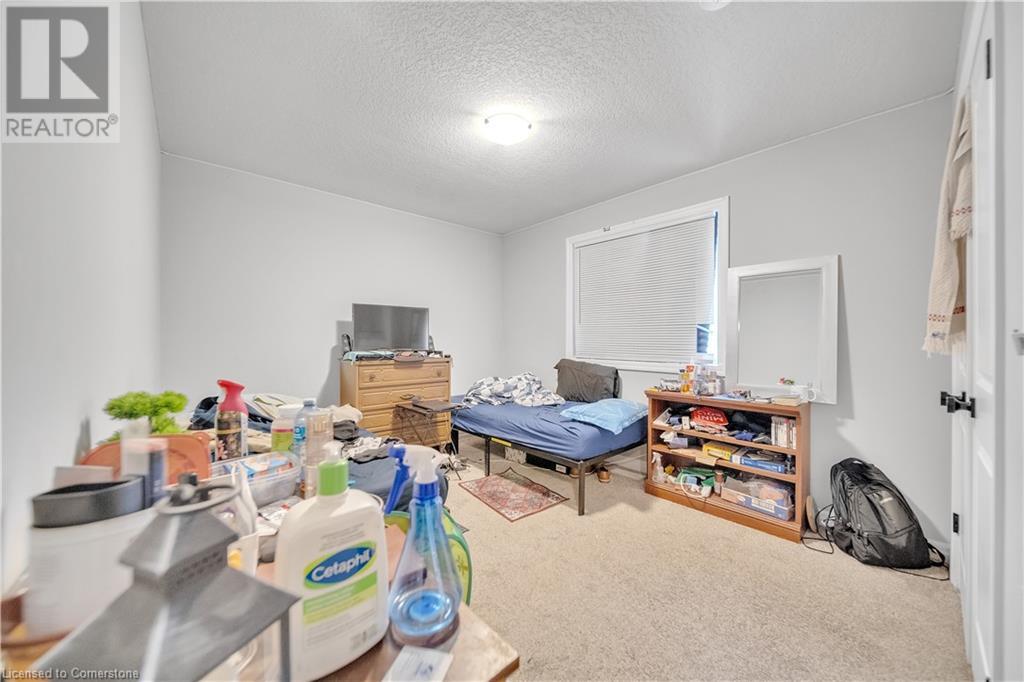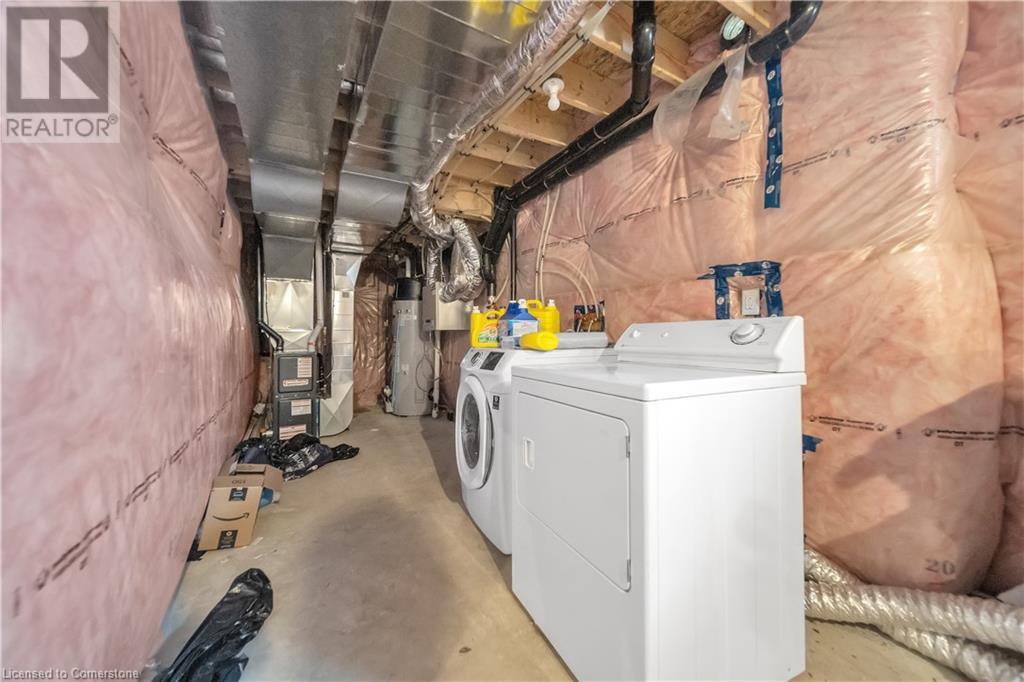4 Bedroom
3 Bathroom
1850 sqft
2 Level
Central Air Conditioning
Forced Air
$999,900
Nestled in the highly desirable Otterbein area of Kitchener, this stunning home by James Gies construction. This semi detached, 4-bedroom, 3 bath, 2 storey gem offers modern comfort and style. Step inside to find a spacious main floor with soaring 9-foot ceilings, creating an open and inviting atmosphere. The well-appointed kitchen, complete with granite countertops and stainless steel appliances. Upstairs, four bedrooms, the primary has ensuite and other three good size beds with main bath. The double-car garage offers convenience and ample storage. You'll enjoy the proximity to major highways, facilitating easy commutes to Guelph, Cambridge and GTA. (id:41954)
Property Details
|
MLS® Number
|
40699820 |
|
Property Type
|
Single Family |
|
Amenities Near By
|
Park, Public Transit |
|
Parking Space Total
|
4 |
Building
|
Bathroom Total
|
3 |
|
Bedrooms Above Ground
|
4 |
|
Bedrooms Total
|
4 |
|
Appliances
|
Dishwasher, Dryer, Refrigerator, Stove, Water Softener |
|
Architectural Style
|
2 Level |
|
Basement Development
|
Unfinished |
|
Basement Type
|
Full (unfinished) |
|
Construction Style Attachment
|
Semi-detached |
|
Cooling Type
|
Central Air Conditioning |
|
Exterior Finish
|
Brick |
|
Foundation Type
|
Poured Concrete |
|
Half Bath Total
|
1 |
|
Heating Fuel
|
Natural Gas |
|
Heating Type
|
Forced Air |
|
Stories Total
|
2 |
|
Size Interior
|
1850 Sqft |
|
Type
|
House |
|
Utility Water
|
Municipal Water |
Parking
Land
|
Access Type
|
Road Access |
|
Acreage
|
No |
|
Land Amenities
|
Park, Public Transit |
|
Sewer
|
Municipal Sewage System |
|
Size Frontage
|
34 Ft |
|
Size Total Text
|
Under 1/2 Acre |
|
Zoning Description
|
R-3 |
Rooms
| Level |
Type |
Length |
Width |
Dimensions |
|
Second Level |
4pc Bathroom |
|
|
10'11'' x 8'0'' |
|
Second Level |
Bedroom |
|
|
10'2'' x 16'4'' |
|
Second Level |
Bedroom |
|
|
13'10'' x 10'1'' |
|
Second Level |
Bedroom |
|
|
9'9'' x 14'1'' |
|
Second Level |
4pc Bathroom |
|
|
9'9'' x 7'3'' |
|
Second Level |
Primary Bedroom |
|
|
14'2'' x 19'3'' |
|
Main Level |
Foyer |
|
|
7'7'' x 18'9'' |
|
Main Level |
2pc Bathroom |
|
|
2'5'' x 8'4'' |
|
Main Level |
Dining Room |
|
|
16'2'' x 9'6'' |
|
Main Level |
Kitchen |
|
|
12'0'' x 16'4'' |
|
Main Level |
Living Room |
|
|
12'4'' x 14'8'' |
https://www.realtor.ca/real-estate/27939004/154-otterbein-road-kitchener









































