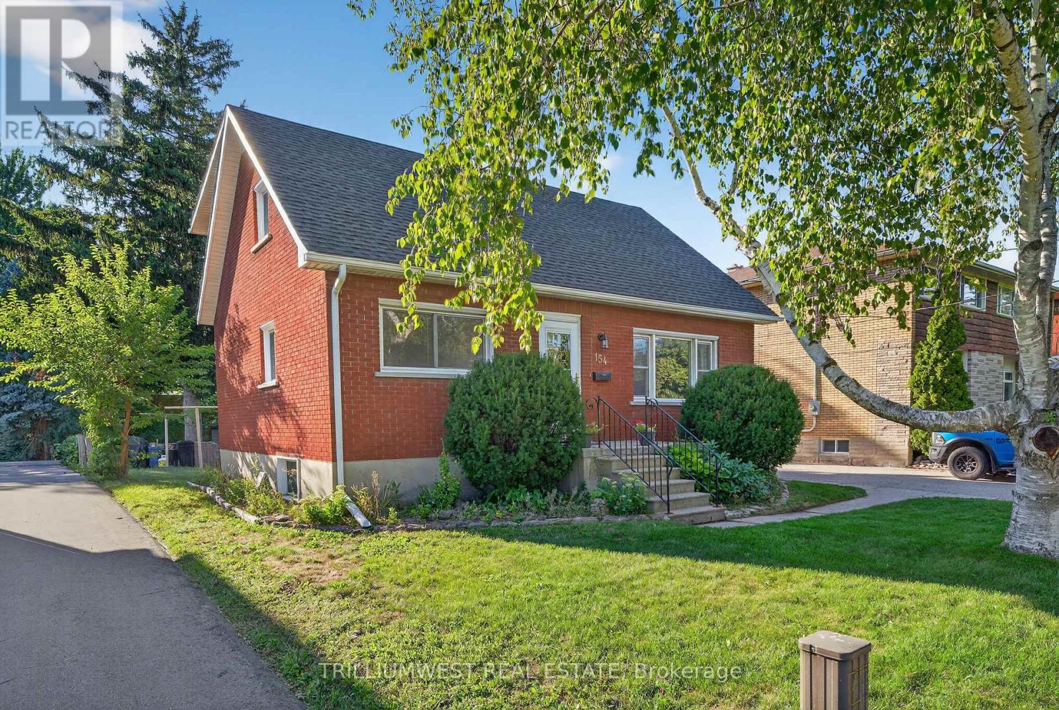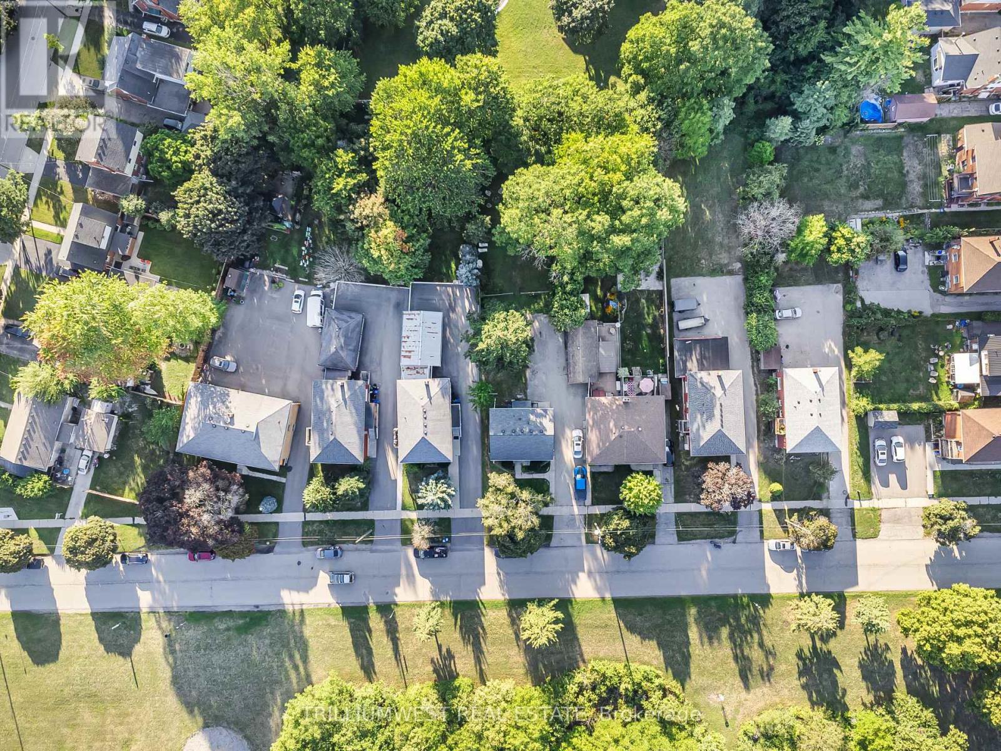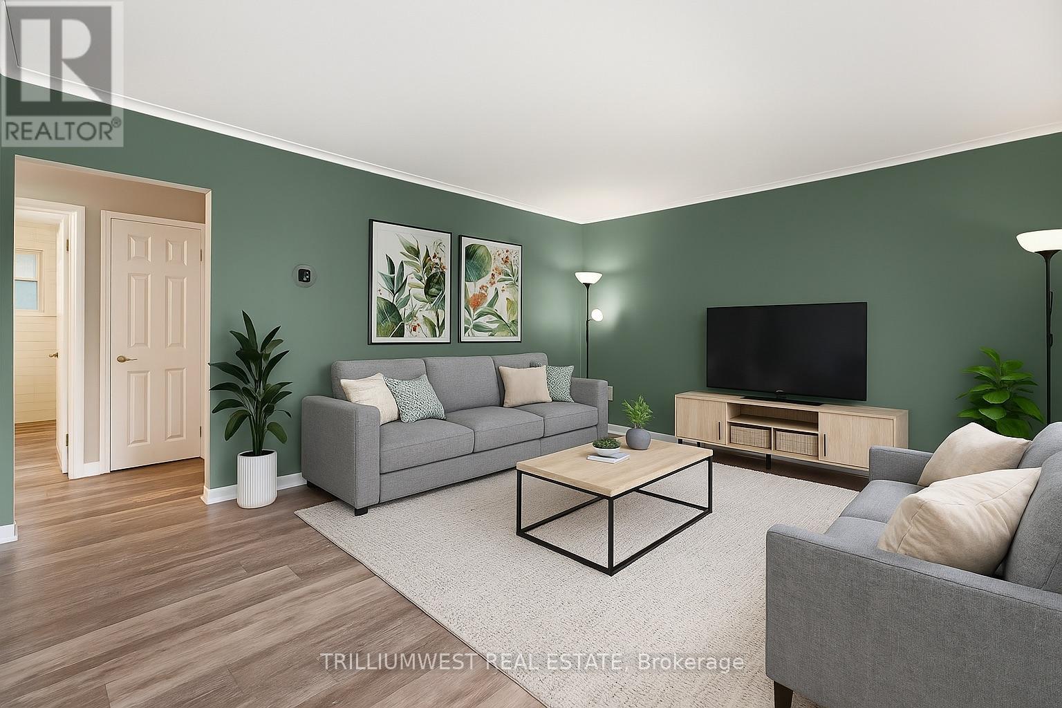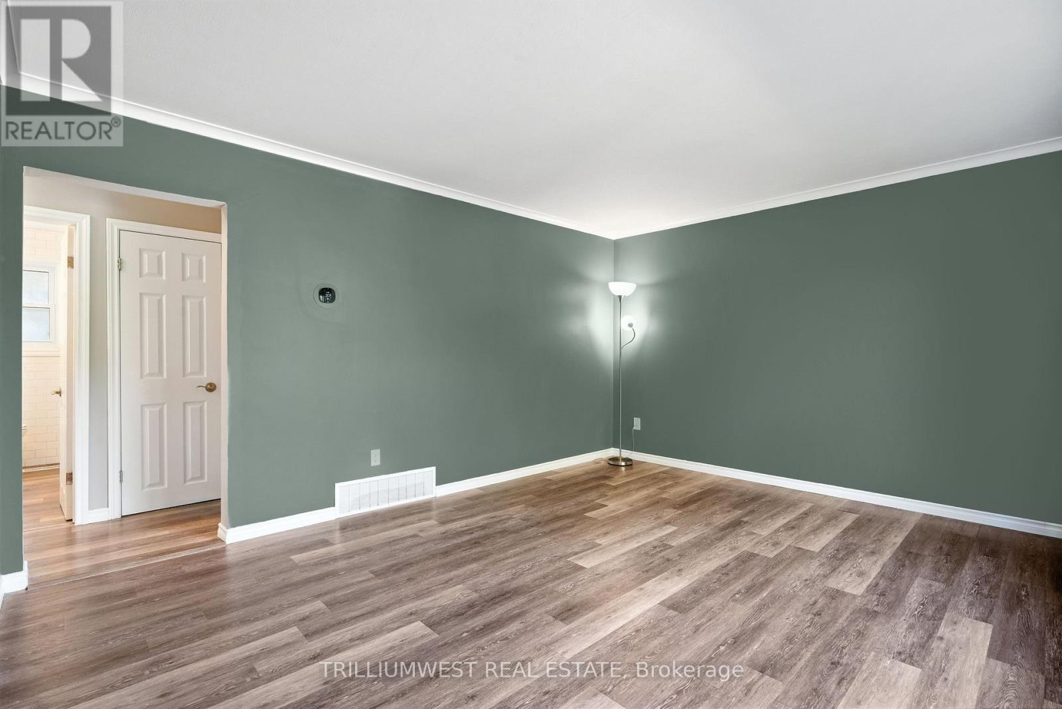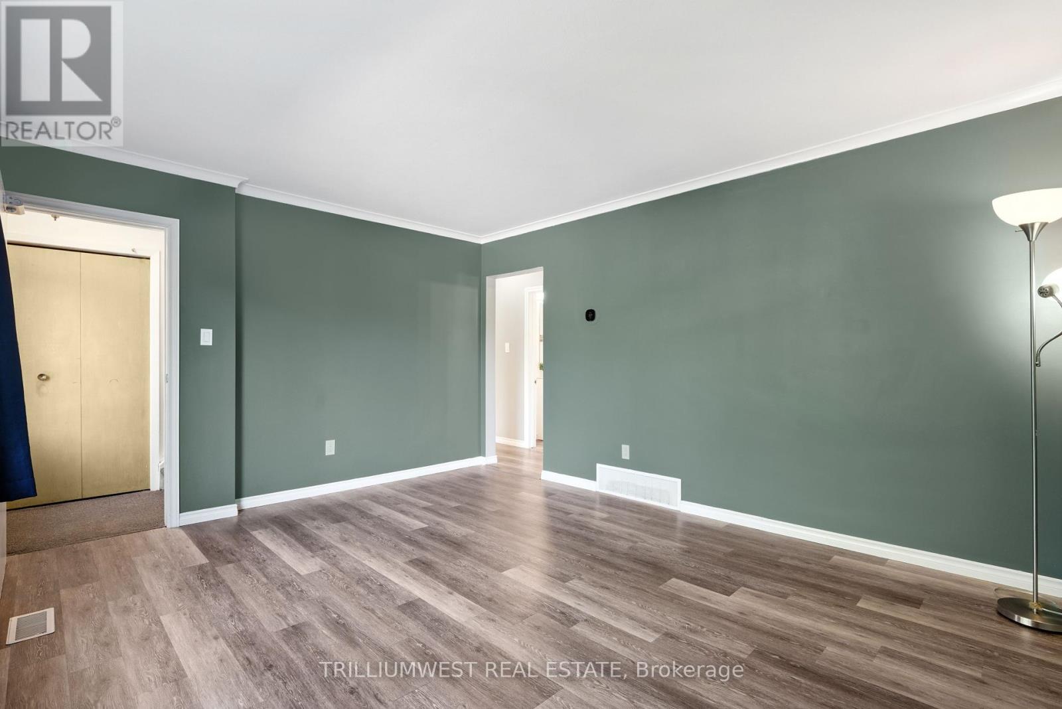154 Montgomery Road Kitchener, Ontario N2H 3P6
$779,000
154 Montgomery Road, Kitchener Renovated top to bottom in 2021, this legal duplex is a true turn-key opportunity. Offering a bright 1-bed/1-bath unit (owner-occupied) and a spacious 4-bed/2-bath unit (vacant), its ideal for investors, multi-generational living, or buyers seeking a mortgage helper. Situated on a rare 200-ft deep lot with garden suite potential, the property delivers both immediate income and long-term growth. Enjoy a prime location near schools, parks, Rockway Golf Course, Fairview Park Mall, transit, and downtown Kitcheners tech hub, plus quick access to Hwy 7, 8, and the 401 for commuters. Versatility, value, and location, this home has it all. (id:41954)
Open House
This property has open houses!
1:00 pm
Ends at:3:00 pm
1:00 pm
Ends at:3:00 pm
Property Details
| MLS® Number | X12373118 |
| Property Type | Multi-family |
| Amenities Near By | Golf Nearby, Park, Public Transit, Schools |
| Equipment Type | Water Heater - Electric, Water Heater |
| Features | Wooded Area, In-law Suite |
| Parking Space Total | 3 |
| Rental Equipment Type | Water Heater - Electric, Water Heater |
| Structure | Shed |
Building
| Bathroom Total | 3 |
| Bedrooms Above Ground | 3 |
| Bedrooms Below Ground | 2 |
| Bedrooms Total | 5 |
| Age | 51 To 99 Years |
| Appliances | Dishwasher, Dryer, Microwave, Two Washers, Two Refrigerators |
| Basement Features | Separate Entrance |
| Basement Type | N/a |
| Cooling Type | Central Air Conditioning |
| Exterior Finish | Brick |
| Foundation Type | Block |
| Heating Fuel | Natural Gas |
| Heating Type | Forced Air |
| Stories Total | 2 |
| Size Interior | 1100 - 1500 Sqft |
| Type | Duplex |
| Utility Water | Municipal Water |
Parking
| No Garage |
Land
| Acreage | No |
| Land Amenities | Golf Nearby, Park, Public Transit, Schools |
| Sewer | Sanitary Sewer |
| Size Depth | 200 Ft |
| Size Frontage | 49 Ft |
| Size Irregular | 49 X 200 Ft |
| Size Total Text | 49 X 200 Ft |
Rooms
| Level | Type | Length | Width | Dimensions |
|---|---|---|---|---|
| Second Level | Bedroom | 2.54 m | 4.67 m | 2.54 m x 4.67 m |
| Second Level | Bathroom | 2.04 m | 2.01 m | 2.04 m x 2.01 m |
| Second Level | Kitchen | 3.1 m | 3.59 m | 3.1 m x 3.59 m |
| Second Level | Living Room | 5.63 m | 3.3 m | 5.63 m x 3.3 m |
| Basement | Bedroom 3 | 3.04 m | 2.99 m | 3.04 m x 2.99 m |
| Basement | Bedroom 4 | 3.02 m | 2.99 m | 3.02 m x 2.99 m |
| Basement | Recreational, Games Room | 3.63 m | 5.48 m | 3.63 m x 5.48 m |
| Basement | Utility Room | 1.16 m | 3.02 m | 1.16 m x 3.02 m |
| Basement | Bathroom | 2.01 m | 3.63 m | 2.01 m x 3.63 m |
| Main Level | Bathroom | 2.39 m | 1.97 m | 2.39 m x 1.97 m |
| Main Level | Bedroom | 3.75 m | 3.3 m | 3.75 m x 3.3 m |
| Main Level | Bedroom 2 | 2.91 m | 3.56 m | 2.91 m x 3.56 m |
| Main Level | Kitchen | 3.44 m | 3.35 m | 3.44 m x 3.35 m |
| Main Level | Living Room | 5.63 m | 3.3 m | 5.63 m x 3.3 m |
https://www.realtor.ca/real-estate/28797148/154-montgomery-road-kitchener
Interested?
Contact us for more information
