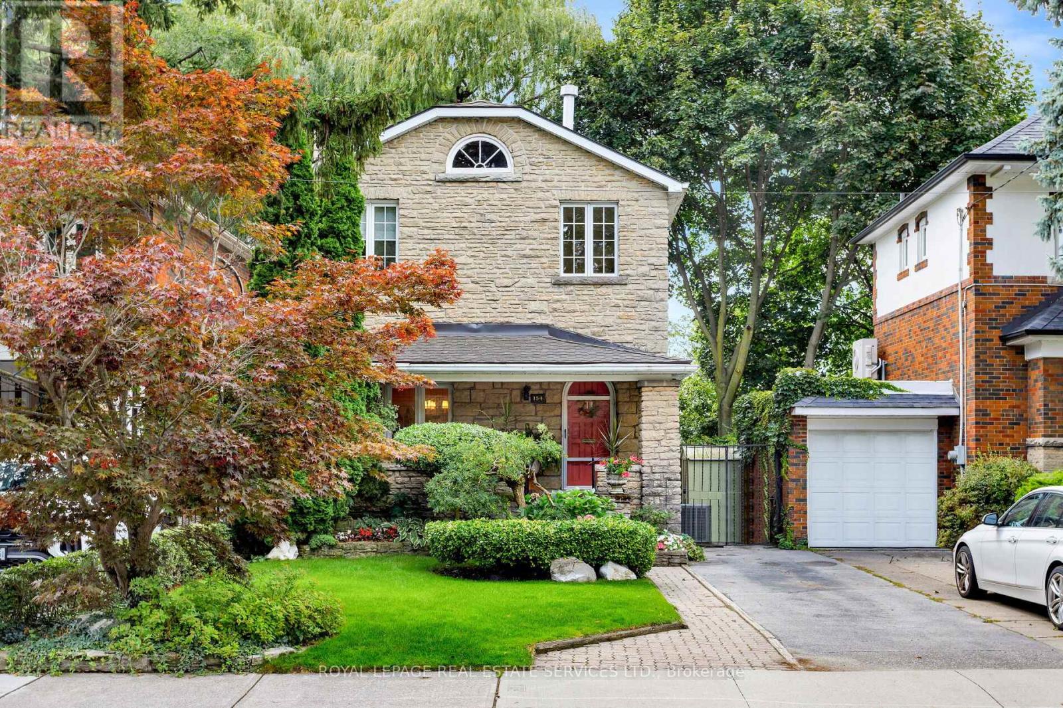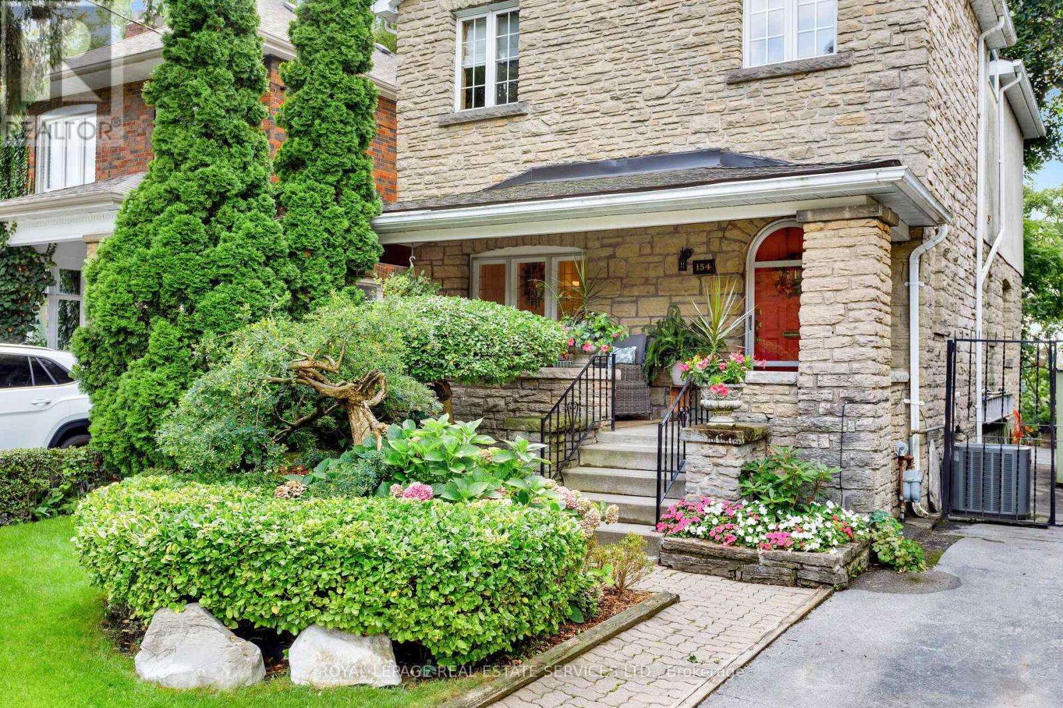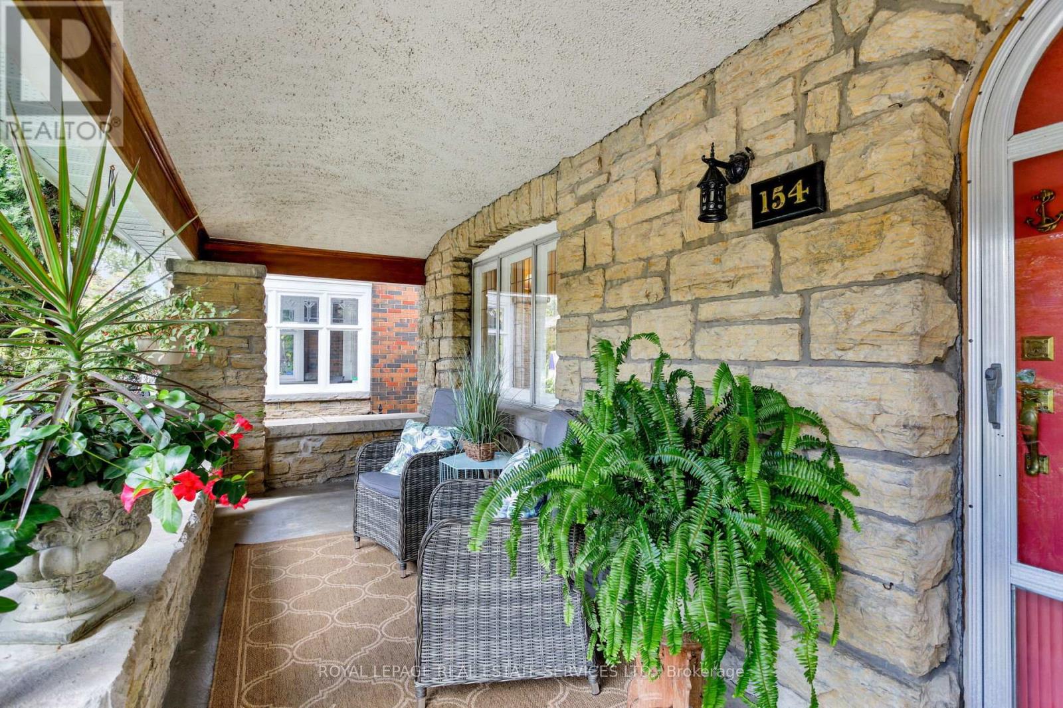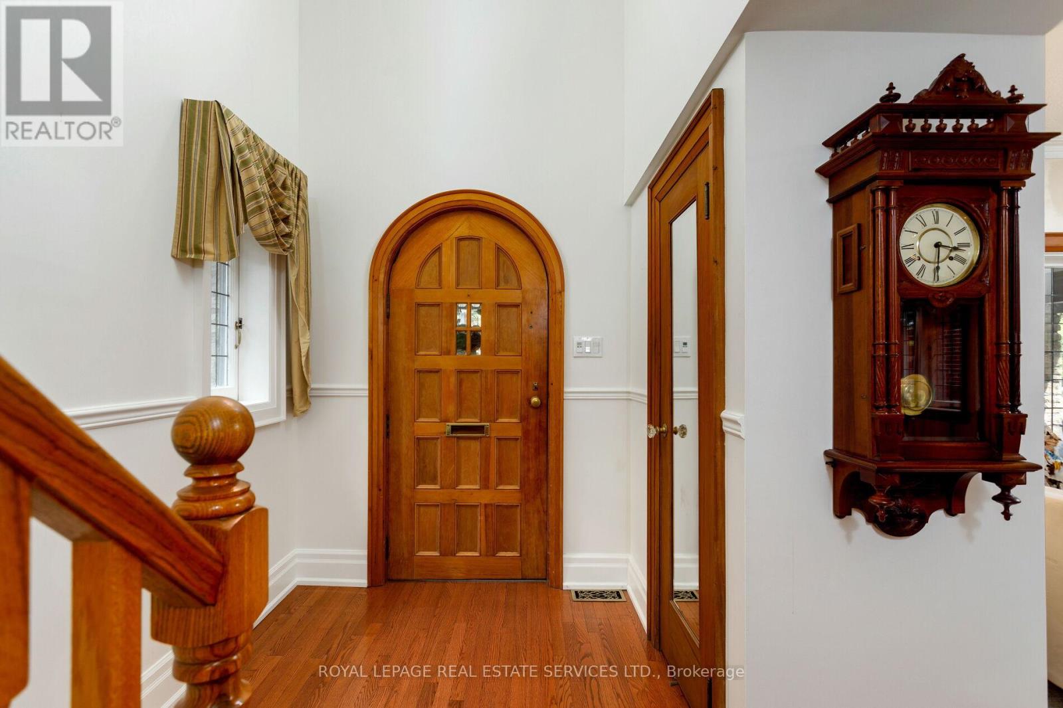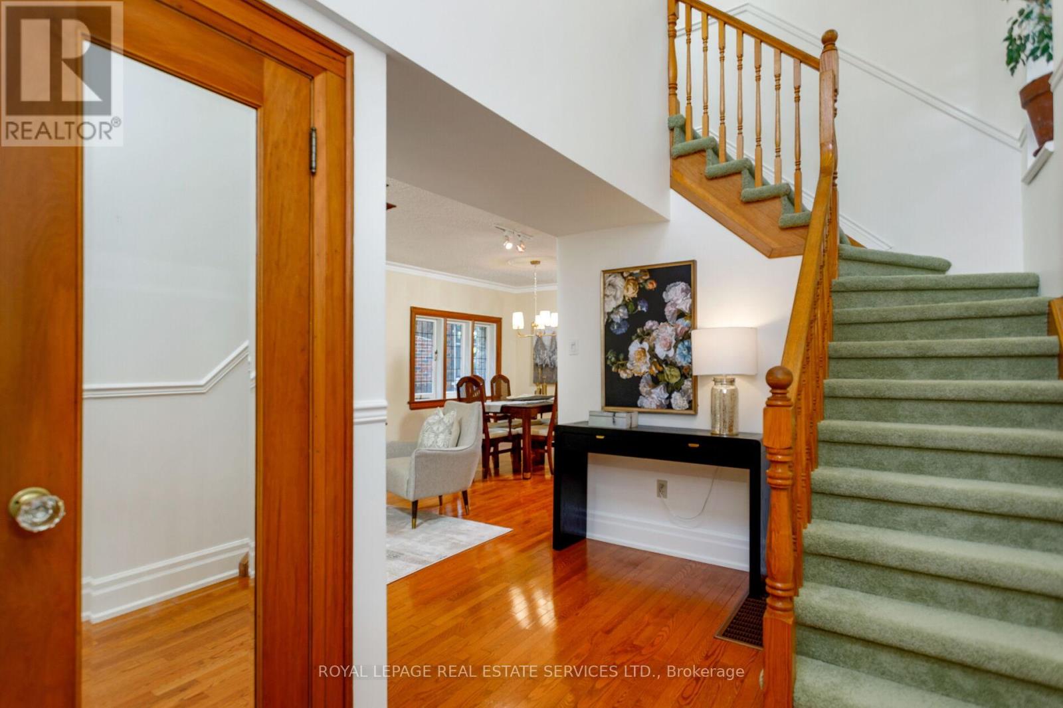4 Bedroom
2 Bathroom
1500 - 2000 sqft
Fireplace
Central Air Conditioning
Forced Air
Landscaped
$2,099,000
Step into this transitional-style gem, where timeless elegance meets modern comfort. With its striking stone facade and undeniable curb appeal, this home makes a lasting impression before you even step inside. Within, classic details and thoughtful design create a space that is both sophisticated and inviting. Stained glass fills the front bedroom with vibrant light, while a stone, wood-burning fireplace anchors the living room - perfect for cozy evenings or stylish gatherings. From the gracious entryway with 17' ceilings, to the bright, airy living spaces and the rare main floor family room addition, every corner invites you to linger, offering the ideal backdrop for hosting, relaxing, and creating lasting memories. Beyond the walls, your private oasis awaits. Backing onto a park-like ravine, the backyard offers year-round natural beauty - imagine morning coffee with birdsong, afternoons on the deck beneath leafy canopies, and sunsets that feel painted just for you. This isn't just a home-it's a lifestyle, framed by nature yet steps from the best the area has to offer: desirable schools, the Humber River trail, Baby Point Tennis Club, Summerhill Market, Transit, and the Junction/Baby Point dining scene. Opportunities like this are rare-don't miss the chance to live on one of the most coveted streets in the area with one of the most spectacular backyards on the street. (id:41954)
Property Details
|
MLS® Number
|
W12390633 |
|
Property Type
|
Single Family |
|
Community Name
|
Runnymede-Bloor West Village |
|
Equipment Type
|
Water Heater |
|
Features
|
Ravine |
|
Parking Space Total
|
2 |
|
Rental Equipment Type
|
Water Heater |
|
Structure
|
Deck, Patio(s), Porch |
Building
|
Bathroom Total
|
2 |
|
Bedrooms Above Ground
|
4 |
|
Bedrooms Total
|
4 |
|
Amenities
|
Fireplace(s) |
|
Appliances
|
Oven - Built-in, Water Heater, Blinds, Cooktop, Dishwasher, Dryer, Microwave, Oven, Washer, Window Coverings, Refrigerator |
|
Basement Development
|
Finished |
|
Basement Type
|
Full (finished) |
|
Construction Style Attachment
|
Detached |
|
Cooling Type
|
Central Air Conditioning |
|
Exterior Finish
|
Stone |
|
Fireplace Present
|
Yes |
|
Flooring Type
|
Hardwood, Laminate, Carpeted |
|
Foundation Type
|
Block |
|
Half Bath Total
|
1 |
|
Heating Fuel
|
Natural Gas |
|
Heating Type
|
Forced Air |
|
Stories Total
|
2 |
|
Size Interior
|
1500 - 2000 Sqft |
|
Type
|
House |
|
Utility Water
|
Municipal Water |
Parking
Land
|
Acreage
|
No |
|
Landscape Features
|
Landscaped |
|
Sewer
|
Sanitary Sewer |
|
Size Depth
|
162 Ft ,6 In |
|
Size Frontage
|
30 Ft |
|
Size Irregular
|
30 X 162.5 Ft |
|
Size Total Text
|
30 X 162.5 Ft |
Rooms
| Level |
Type |
Length |
Width |
Dimensions |
|
Second Level |
Primary Bedroom |
5.24 m |
4.38 m |
5.24 m x 4.38 m |
|
Second Level |
Bedroom 2 |
3.14 m |
2.68 m |
3.14 m x 2.68 m |
|
Second Level |
Bedroom 3 |
4.1 m |
3.76 m |
4.1 m x 3.76 m |
|
Basement |
Utility Room |
5.71 m |
2.95 m |
5.71 m x 2.95 m |
|
Basement |
Recreational, Games Room |
6.85 m |
5.71 m |
6.85 m x 5.71 m |
|
Basement |
Laundry Room |
4.04 m |
3.51 m |
4.04 m x 3.51 m |
|
Ground Level |
Living Room |
4.87 m |
3.35 m |
4.87 m x 3.35 m |
|
Ground Level |
Dining Room |
3.35 m |
2.89 m |
3.35 m x 2.89 m |
|
Ground Level |
Kitchen |
3.35 m |
3.3 m |
3.35 m x 3.3 m |
|
Ground Level |
Family Room |
4.94 m |
3.66 m |
4.94 m x 3.66 m |
|
Ground Level |
Office |
2.77 m |
2.5 m |
2.77 m x 2.5 m |
https://www.realtor.ca/real-estate/28834806/154-humbercrest-boulevard-toronto-runnymede-bloor-west-village-runnymede-bloor-west-village
