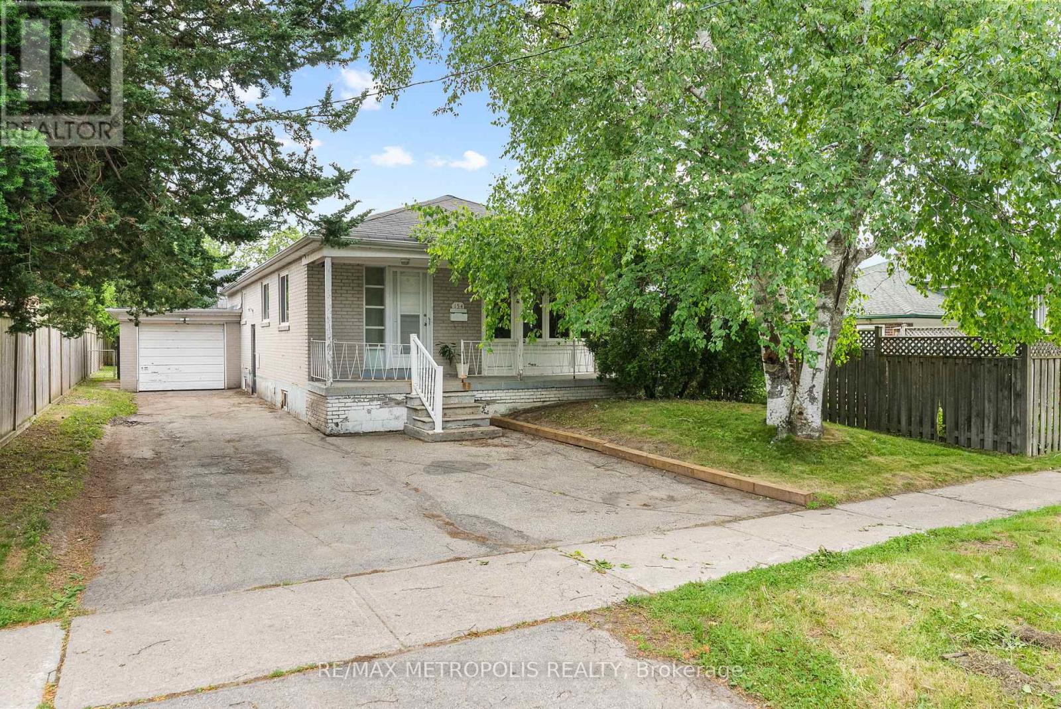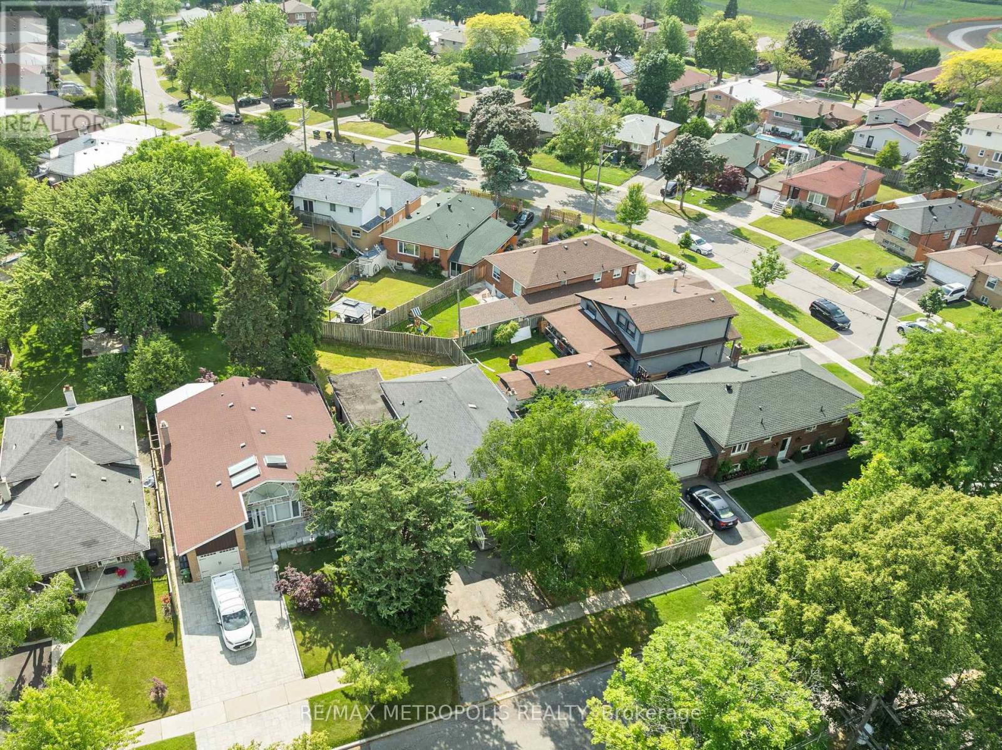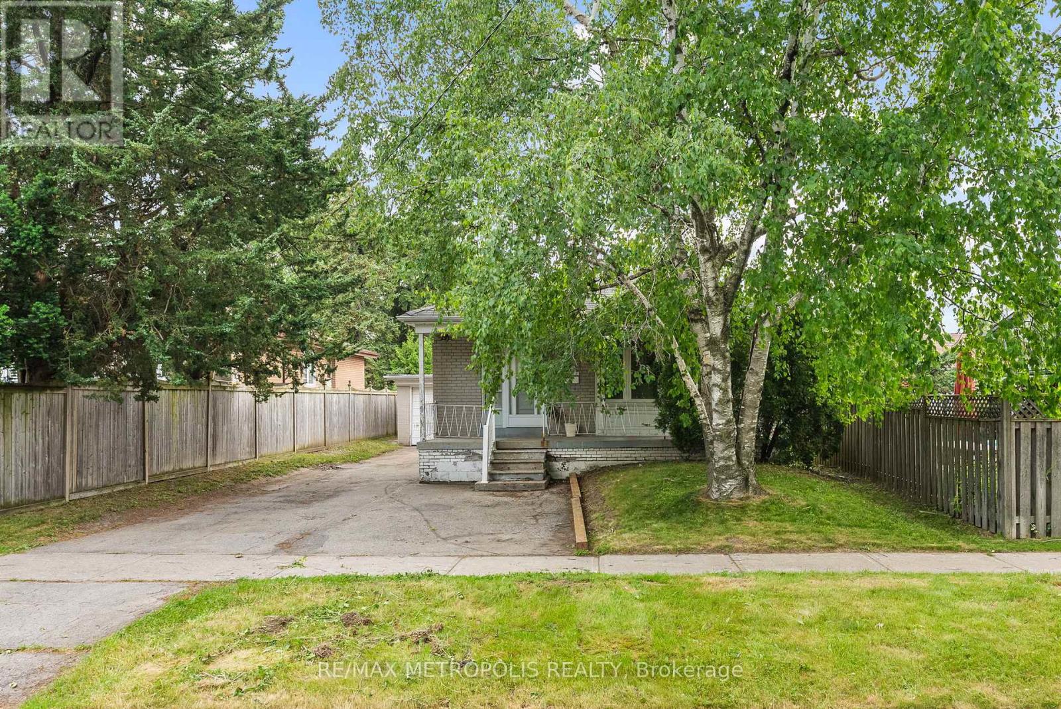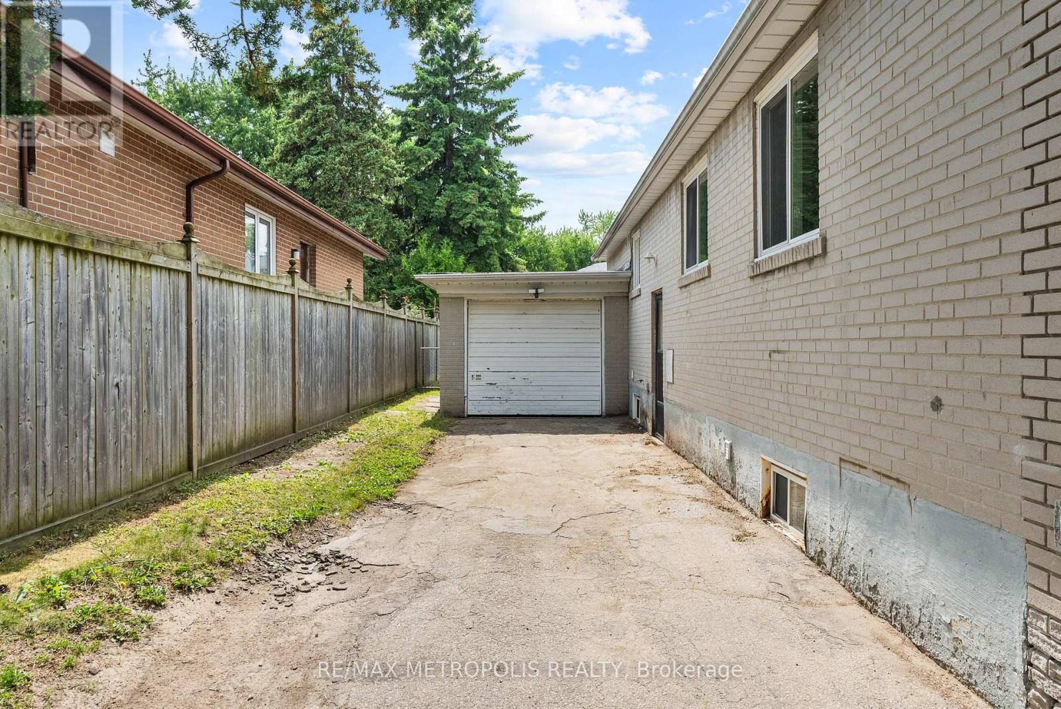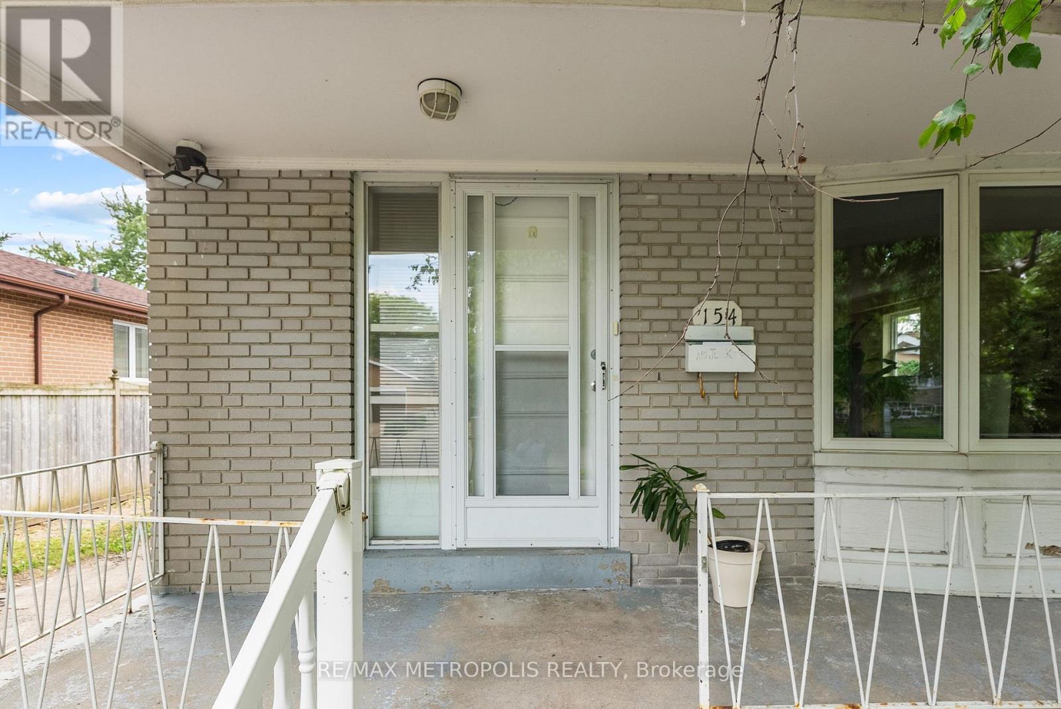154 Fitzgibbon Avenue Toronto (Bendale), Ontario M1K 4A8
6 Bedroom
3 Bathroom
1100 - 1500 sqft
Raised Bungalow
Central Air Conditioning
Forced Air
$959,997
Welcome to 154 Fitzgibbon Ave. Perfect for investors, first time homebuyers and a growing family! This detached brick raised bungalow could finally be yours. The main level is 1,196 sqft with hardwood floors throughout, 3 bedrooms, 1 bathroom, a living room with a massive picture window and a large kitchen with a breakfast area. The separate entrance brings you into the basement containing 1,196 sqft of living/entertainment space and TWO kitchens. The exterior landscape is meticulously maintained with a fully fenced backyard. The attached one car garage is 240 sqft. Come and fall in love! (id:41954)
Property Details
| MLS® Number | E12237948 |
| Property Type | Single Family |
| Community Name | Bendale |
| Features | Irregular Lot Size |
| Parking Space Total | 4 |
Building
| Bathroom Total | 3 |
| Bedrooms Above Ground | 3 |
| Bedrooms Below Ground | 3 |
| Bedrooms Total | 6 |
| Architectural Style | Raised Bungalow |
| Basement Development | Finished |
| Basement Features | Separate Entrance |
| Basement Type | N/a (finished) |
| Construction Style Attachment | Detached |
| Cooling Type | Central Air Conditioning |
| Exterior Finish | Brick, Concrete Block |
| Flooring Type | Hardwood, Tile |
| Foundation Type | Block |
| Heating Fuel | Natural Gas |
| Heating Type | Forced Air |
| Stories Total | 1 |
| Size Interior | 1100 - 1500 Sqft |
| Type | House |
| Utility Water | Municipal Water |
Parking
| Attached Garage | |
| Garage |
Land
| Acreage | No |
| Sewer | Sanitary Sewer |
| Size Depth | 126 Ft ,2 In |
| Size Frontage | 45 Ft |
| Size Irregular | 45 X 126.2 Ft ; 97.12ft North Property Line.53.60ft Rear |
| Size Total Text | 45 X 126.2 Ft ; 97.12ft North Property Line.53.60ft Rear |
Rooms
| Level | Type | Length | Width | Dimensions |
|---|---|---|---|---|
| Ground Level | Living Room | 3.6 m | 5 m | 3.6 m x 5 m |
| Ground Level | Kitchen | 3 m | 4.3 m | 3 m x 4.3 m |
| Ground Level | Bathroom | 1.95 m | 2.5 m | 1.95 m x 2.5 m |
| Ground Level | Bedroom | 4.1 m | 3.15 m | 4.1 m x 3.15 m |
https://www.realtor.ca/real-estate/28504932/154-fitzgibbon-avenue-toronto-bendale-bendale
Interested?
Contact us for more information
