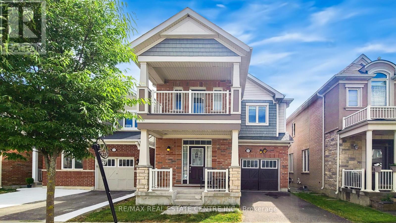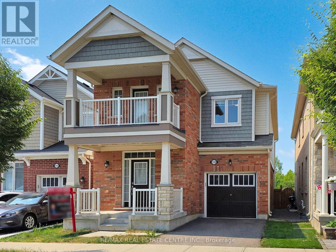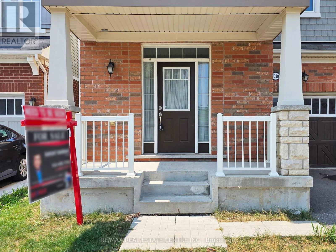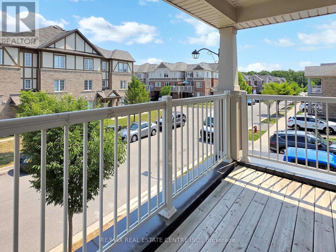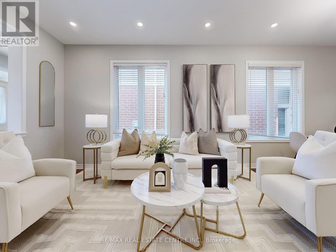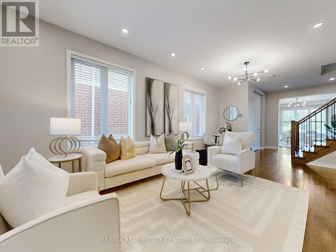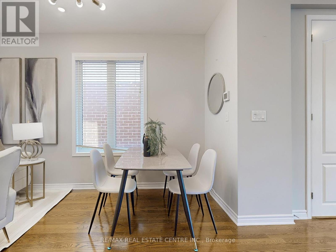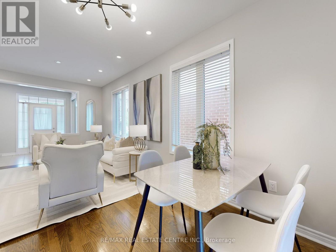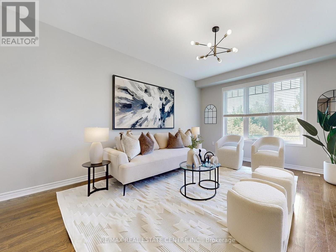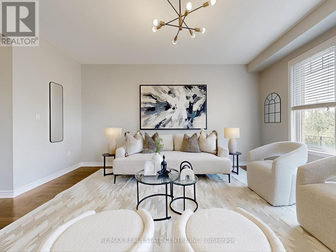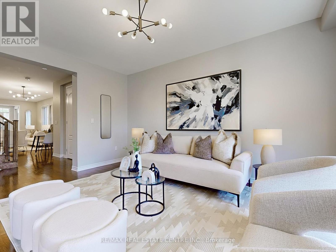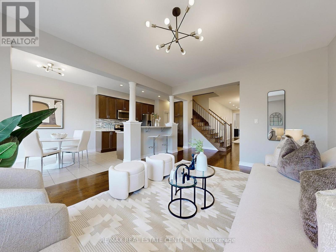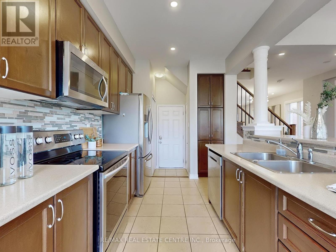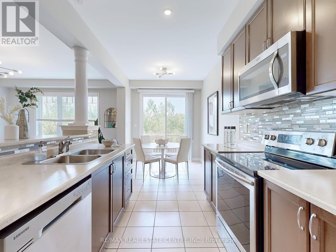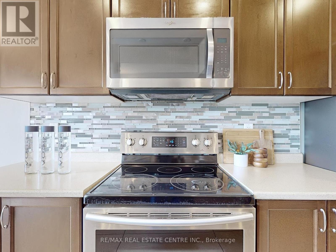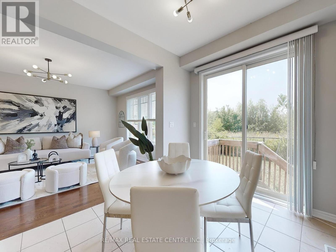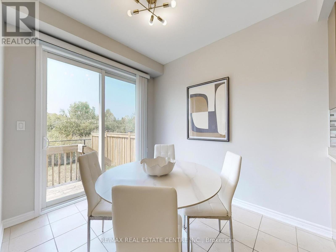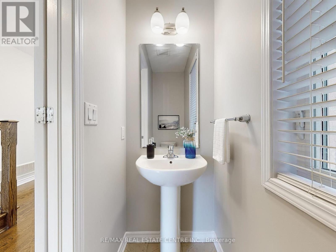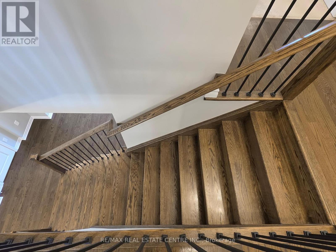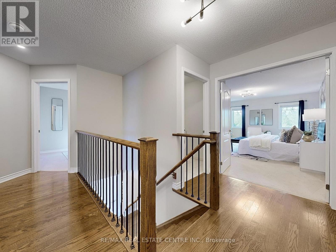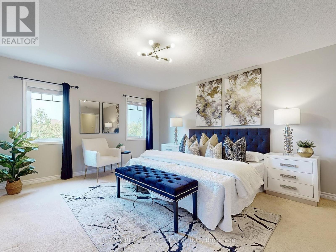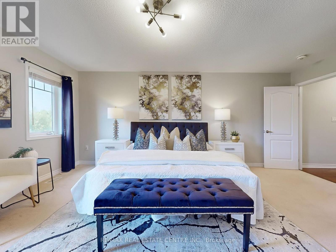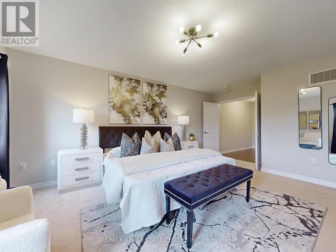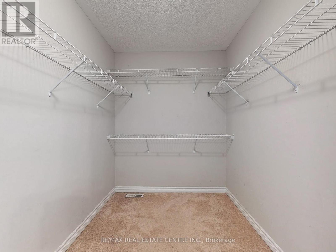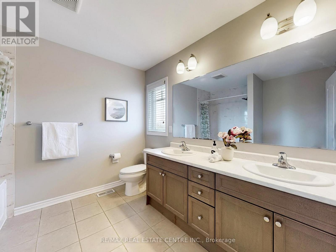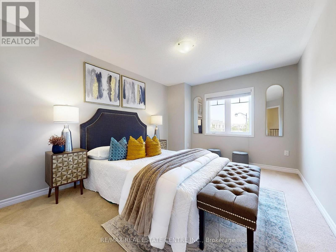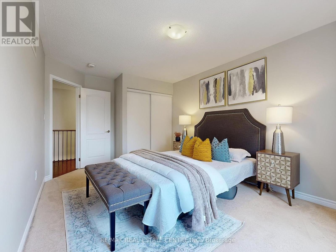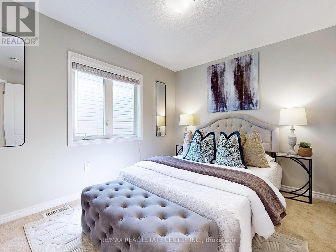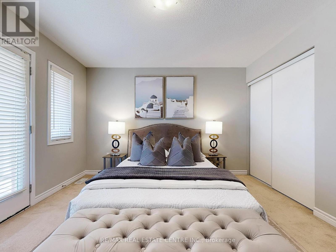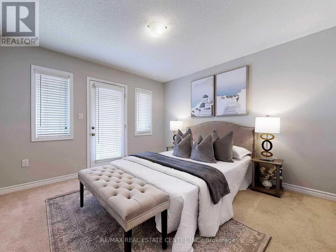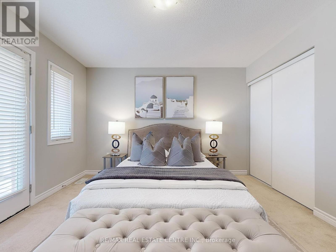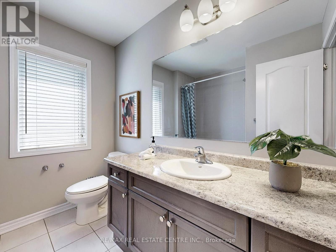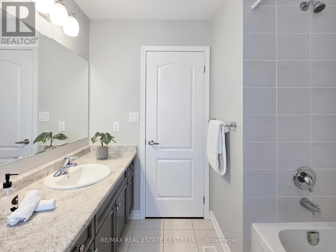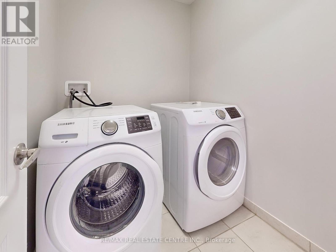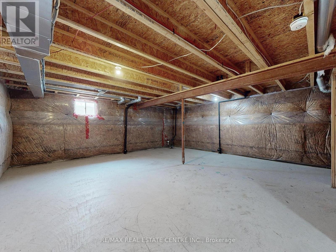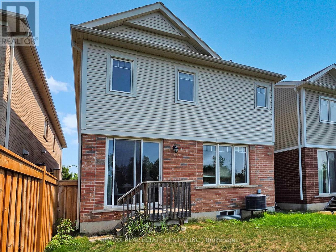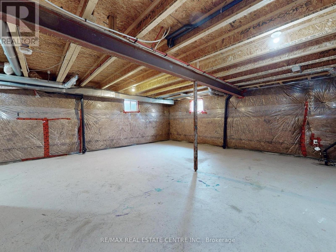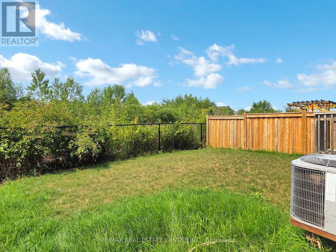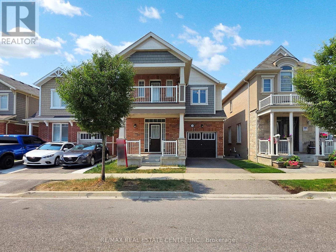4 Bedroom
3 Bathroom
2000 - 2500 sqft
Central Air Conditioning
Forced Air
$1,129,900
Luxury Living Backing Onto Nature!*** In large 2211 Sq.ft***, discover elegance, privacy, and comfort with this stunning, detached 4-bedroom, 2.5 bath home, perfectly situated on *** a premium Ravine Lot*** backing onto a tranquil creek-with no homes behind. A Rare opportunity to enjoy serene views and unparalleled privacy, all within a family-friendly community. Boasting tens of thousands in upgrades, this home features 9' ceilings, hardwood flooring on the main level. A Separate living room, family room, and dining room, plus a spacious family kitchen with backsplash, breakfast bar, and a breakfast area overlooking lush greenery. The Kitchen comes complete with 4 stainless steel appliances for modern convenience. The 4th bedroom offers a private balcony, apart from most other homes-a perfect retreat for morning coffee or evening relaxation. Recently professionally painted and cleaned, with new light fixtures and abundant pot lights, this home is move-in ready for its next owner. The Full basement provides a blank canvas to design your dream recreation space, gym, or home theatre. Easy possibility of side entrance. Don't miss your chance to own a true beauty inside and out. (id:41954)
Property Details
|
MLS® Number
|
W12422579 |
|
Property Type
|
Single Family |
|
Community Name
|
1032 - FO Ford |
|
Equipment Type
|
Hrv, Water Heater |
|
Features
|
Ravine, Sump Pump |
|
Parking Space Total
|
2 |
|
Rental Equipment Type
|
Hrv, Water Heater |
Building
|
Bathroom Total
|
3 |
|
Bedrooms Above Ground
|
4 |
|
Bedrooms Total
|
4 |
|
Appliances
|
Dishwasher, Dryer, Garage Door Opener, Microwave, Range, Stove, Washer, Refrigerator |
|
Basement Type
|
Full |
|
Construction Style Attachment
|
Detached |
|
Cooling Type
|
Central Air Conditioning |
|
Exterior Finish
|
Brick |
|
Flooring Type
|
Hardwood, Ceramic |
|
Foundation Type
|
Concrete |
|
Half Bath Total
|
1 |
|
Heating Fuel
|
Natural Gas |
|
Heating Type
|
Forced Air |
|
Stories Total
|
2 |
|
Size Interior
|
2000 - 2500 Sqft |
|
Type
|
House |
|
Utility Water
|
Municipal Water |
Parking
Land
|
Acreage
|
No |
|
Sewer
|
Sanitary Sewer |
|
Size Depth
|
88 Ft ,8 In |
|
Size Frontage
|
30 Ft ,1 In |
|
Size Irregular
|
30.1 X 88.7 Ft |
|
Size Total Text
|
30.1 X 88.7 Ft |
|
Surface Water
|
River/stream |
Rooms
| Level |
Type |
Length |
Width |
Dimensions |
|
Second Level |
Primary Bedroom |
4.88 m |
3.69 m |
4.88 m x 3.69 m |
|
Second Level |
Bedroom 2 |
4.27 m |
3.29 m |
4.27 m x 3.29 m |
|
Second Level |
Bedroom 3 |
3.66 m |
3.54 m |
3.66 m x 3.54 m |
|
Second Level |
Bedroom 4 |
3.57 m |
3.54 m |
3.57 m x 3.54 m |
|
Main Level |
Living Room |
6.13 m |
3.54 m |
6.13 m x 3.54 m |
|
Main Level |
Dining Room |
6.13 m |
3.54 m |
6.13 m x 3.54 m |
|
Main Level |
Family Room |
5.49 m |
4.88 m |
5.49 m x 4.88 m |
|
Main Level |
Kitchen |
3.29 m |
2.74 m |
3.29 m x 2.74 m |
|
Main Level |
Eating Area |
2.74 m |
2.44 m |
2.74 m x 2.44 m |
https://www.realtor.ca/real-estate/28903998/1538-clitherow-street-milton-fo-ford-1032-fo-ford
