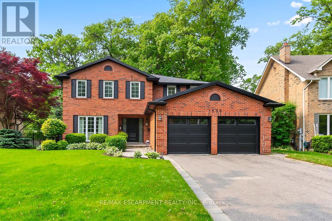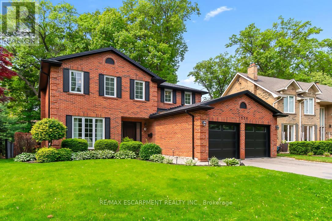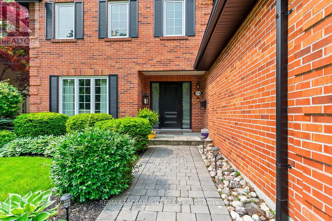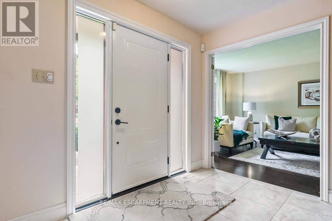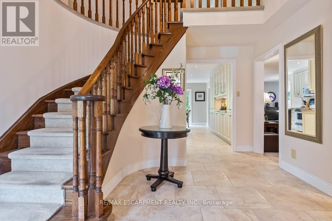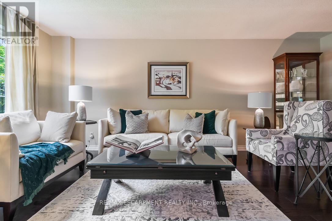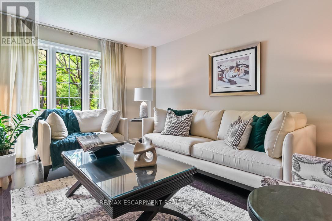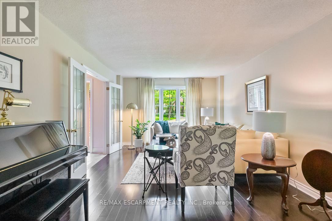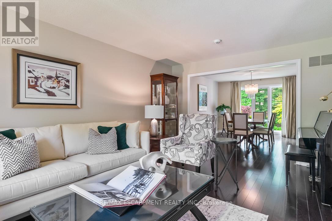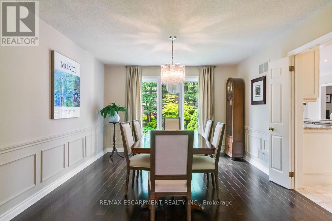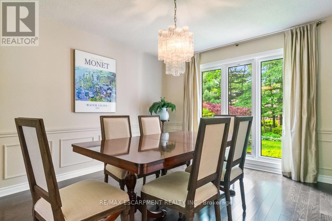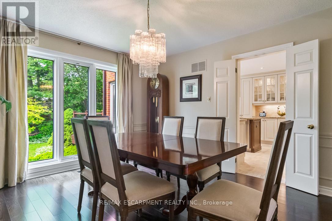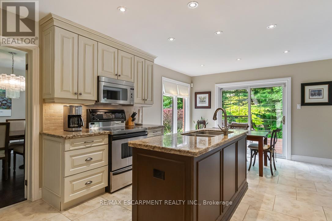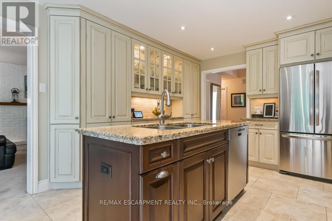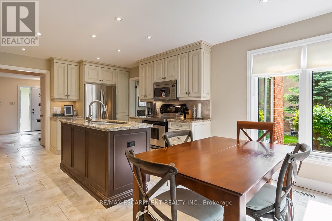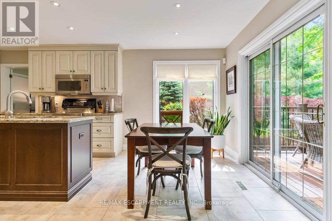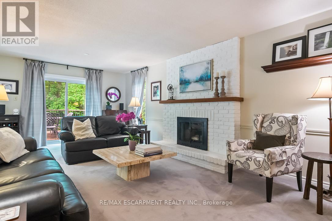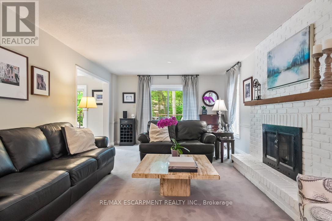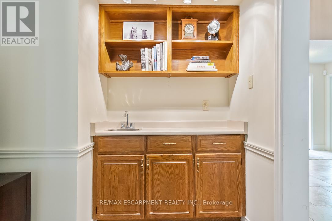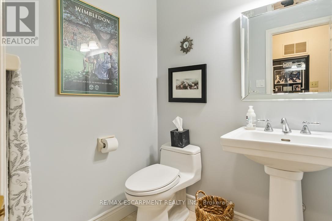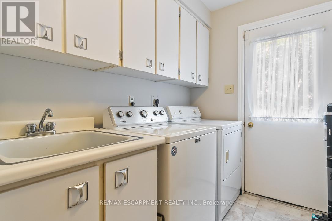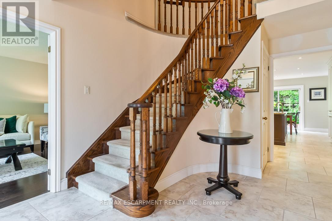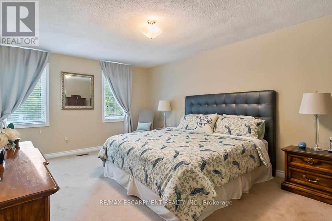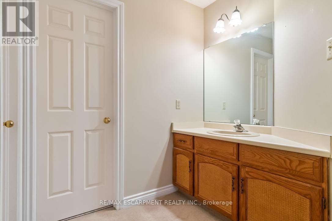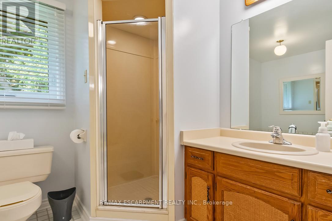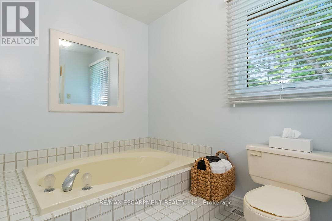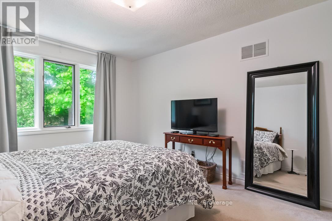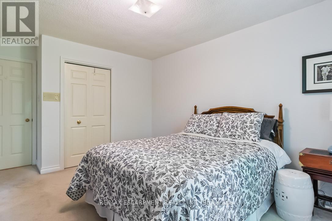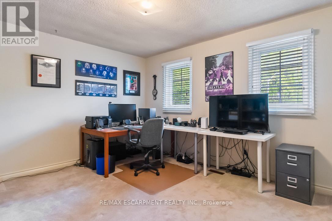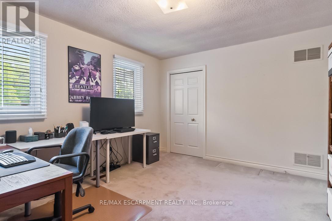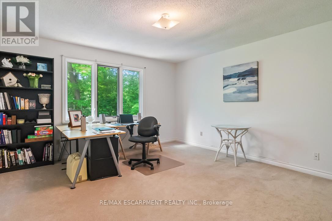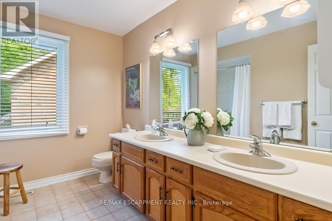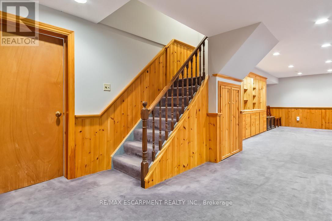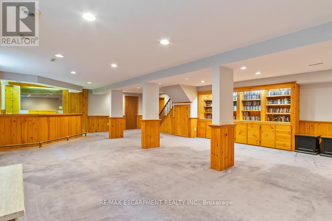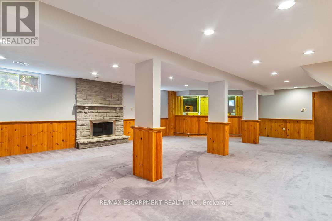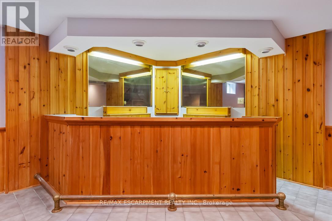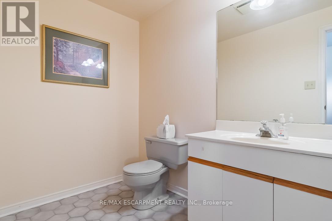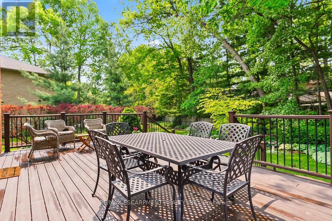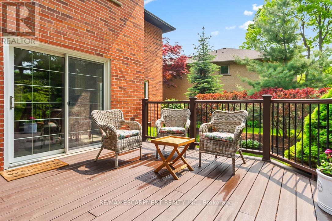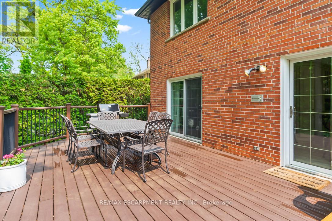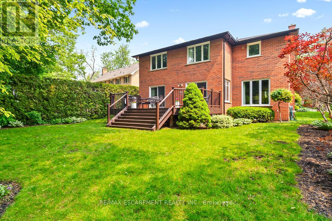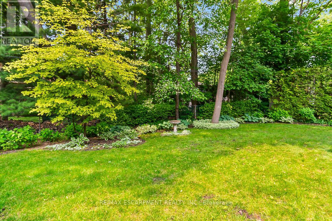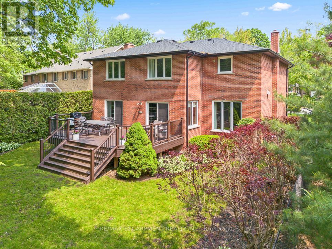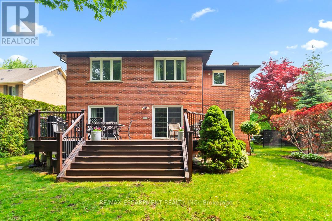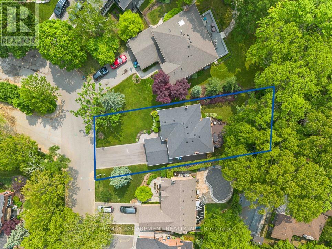4 Bedroom
4 Bathroom
2500 - 3000 sqft
Fireplace
Central Air Conditioning
Forced Air
$2,275,000
Welcome to 1536 Calumet Place, a beautifully updated 4-bedroom, 4-bathroom home tucked away on a peaceful cul-de-sac in prestigious Lorne Park. Backing onto lush greenery and tall, mature trees, this property offers exceptional privacy and a tranquil natural setting rarely found in the city. Inside, youll find generous, well-defined living spaces that cater to both family life and formal entertaining. The home features a large living room open to the formal dining room, and a warm, inviting family room with a fireplace - each offering plenty of space to relax and gather. The updated kitchen combines style and function, with quality finishes, ample cabinetry, and views of the serene backyard. Upstairs, the spacious primary suite features a 4-piece ensuite, an extra vanity with a sink, and 2 large walk-in closets. Three additional generously sized bedrooms provide flexible space for children, guests, or a home office. The fully finished basement offers even more living space, a built-in bar, fireplace and 2-piece bathroom, ideal for multi-generational families, recreational room, or a home gym. Step outside to your private backyard oasis, where a large deck invites you to dine, lounge, and entertain under a canopy of trees. Whether hosting friends or enjoying quiet mornings with coffee, this outdoor space is a true highlight. Located within the coveted Lorne Park school district - including the top-ranked Lorne Park Secondary - this home is also close to excellent parks, the lake, walking trails, and local amenities such as Battaglias Marketplace, cafes, and boutique shops. Commuting is easy with quick access to the QEW, 403, and nearby GO stations. All windows (except for 2 bedrooms) were done 5-6 years ago | Furnace / AC (approx. 2008) - High Efficiency Furnace | Roof/Chimney (2018/2019) | Deck redone approx. 10 years ago | New dishwasher. (id:41954)
Property Details
|
MLS® Number
|
W12198924 |
|
Property Type
|
Single Family |
|
Community Name
|
Lorne Park |
|
Amenities Near By
|
Park, Public Transit, Schools |
|
Community Features
|
School Bus |
|
Equipment Type
|
Water Heater |
|
Features
|
Cul-de-sac |
|
Parking Space Total
|
6 |
|
Rental Equipment Type
|
Water Heater |
|
Structure
|
Deck, Patio(s) |
Building
|
Bathroom Total
|
4 |
|
Bedrooms Above Ground
|
4 |
|
Bedrooms Total
|
4 |
|
Age
|
31 To 50 Years |
|
Amenities
|
Fireplace(s) |
|
Appliances
|
Garage Door Opener Remote(s), Central Vacuum, Water Heater, Dishwasher, Dryer, Garage Door Opener, Stove, Washer, Window Coverings, Refrigerator |
|
Basement Development
|
Finished |
|
Basement Type
|
Full (finished) |
|
Construction Style Attachment
|
Detached |
|
Cooling Type
|
Central Air Conditioning |
|
Exterior Finish
|
Brick |
|
Fireplace Present
|
Yes |
|
Fireplace Total
|
2 |
|
Foundation Type
|
Poured Concrete |
|
Half Bath Total
|
2 |
|
Heating Fuel
|
Natural Gas |
|
Heating Type
|
Forced Air |
|
Stories Total
|
2 |
|
Size Interior
|
2500 - 3000 Sqft |
|
Type
|
House |
|
Utility Water
|
Municipal Water |
Parking
Land
|
Acreage
|
No |
|
Fence Type
|
Fully Fenced, Fenced Yard |
|
Land Amenities
|
Park, Public Transit, Schools |
|
Sewer
|
Sanitary Sewer |
|
Size Depth
|
134 Ft ,4 In |
|
Size Frontage
|
59 Ft ,9 In |
|
Size Irregular
|
59.8 X 134.4 Ft |
|
Size Total Text
|
59.8 X 134.4 Ft|under 1/2 Acre |
|
Zoning Description
|
R2 |
Rooms
| Level |
Type |
Length |
Width |
Dimensions |
|
Second Level |
Bedroom 4 |
4.24 m |
3.33 m |
4.24 m x 3.33 m |
|
Second Level |
Primary Bedroom |
5.74 m |
3.66 m |
5.74 m x 3.66 m |
|
Second Level |
Bedroom 2 |
4.24 m |
3.51 m |
4.24 m x 3.51 m |
|
Second Level |
Bedroom 3 |
4.44 m |
4.24 m |
4.44 m x 4.24 m |
|
Basement |
Recreational, Games Room |
10.59 m |
7.52 m |
10.59 m x 7.52 m |
|
Basement |
Utility Room |
6.05 m |
3.45 m |
6.05 m x 3.45 m |
|
Basement |
Cold Room |
2.46 m |
1.6 m |
2.46 m x 1.6 m |
|
Main Level |
Foyer |
4.72 m |
3.63 m |
4.72 m x 3.63 m |
|
Main Level |
Kitchen |
3.63 m |
3.63 m |
3.63 m x 3.63 m |
|
Main Level |
Eating Area |
3.63 m |
2.41 m |
3.63 m x 2.41 m |
|
Main Level |
Living Room |
5.77 m |
3.66 m |
5.77 m x 3.66 m |
|
Main Level |
Dining Room |
4.01 m |
3.66 m |
4.01 m x 3.66 m |
|
Main Level |
Family Room |
7.39 m |
3.89 m |
7.39 m x 3.89 m |
|
Main Level |
Laundry Room |
3.38 m |
2.34 m |
3.38 m x 2.34 m |
https://www.realtor.ca/real-estate/28422640/1536-calumet-place-mississauga-lorne-park-lorne-park
