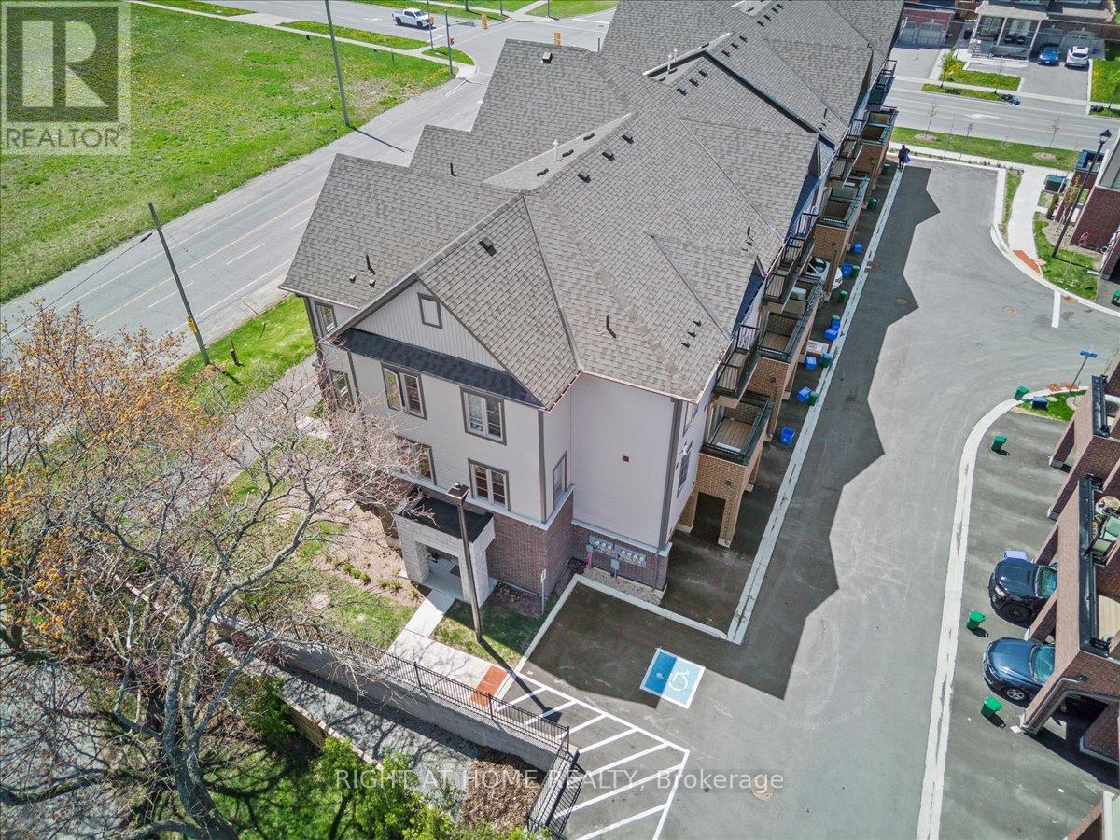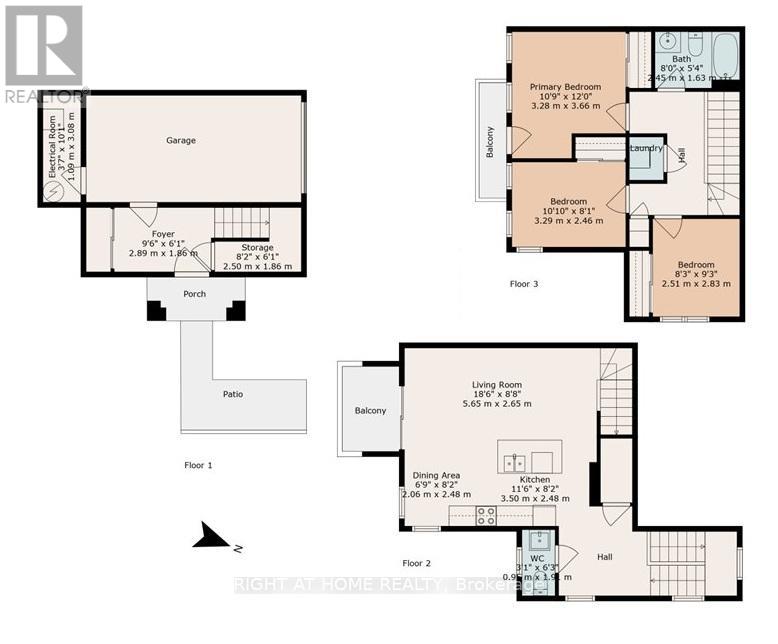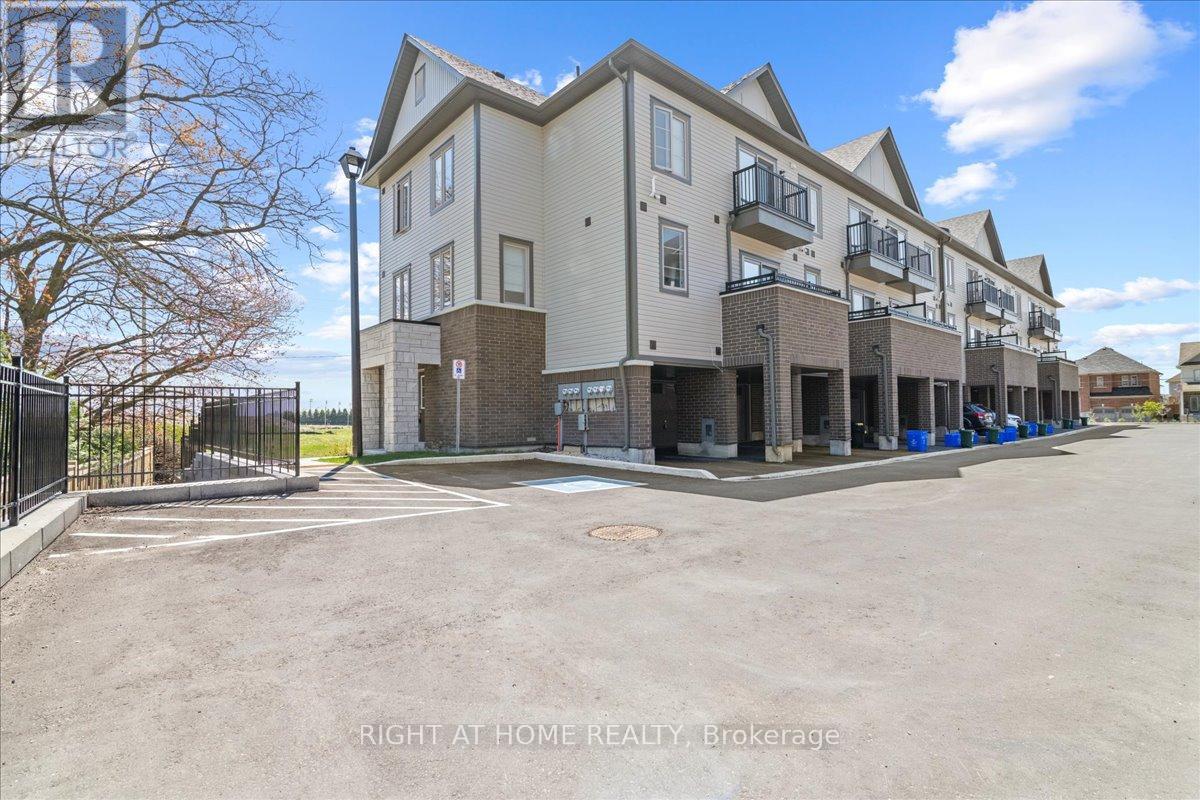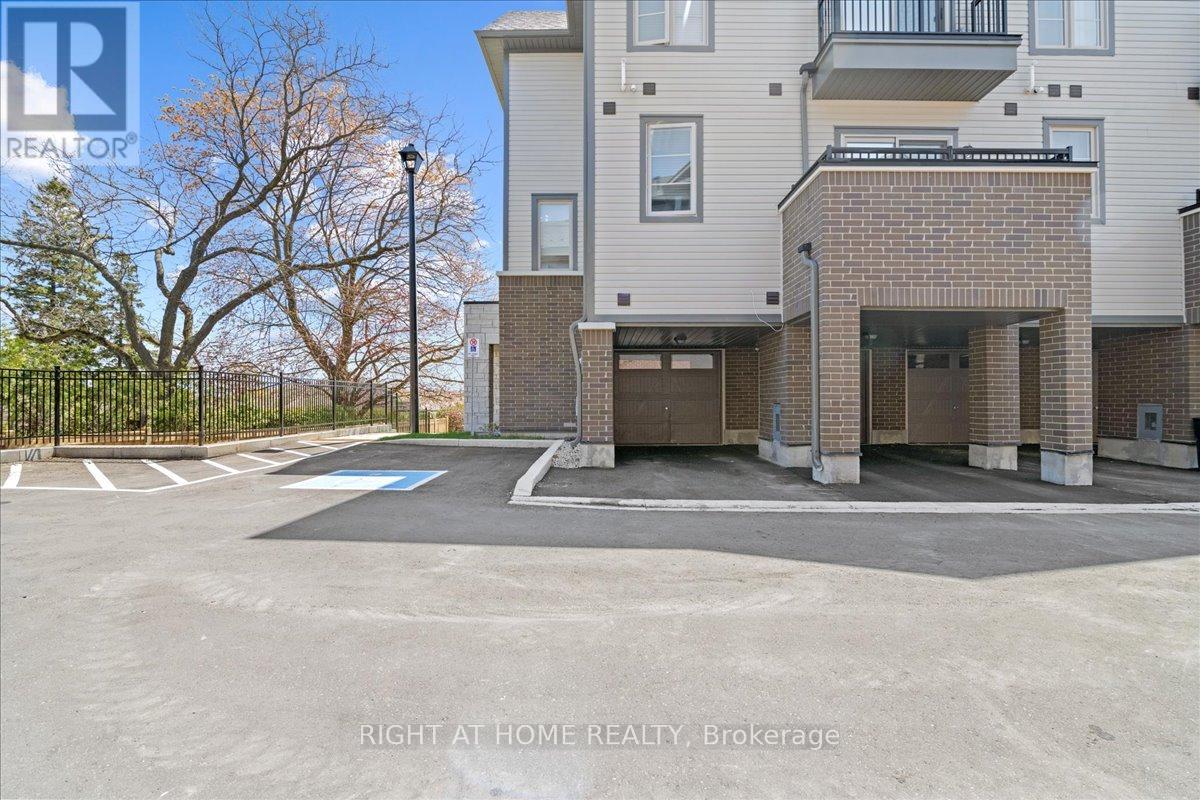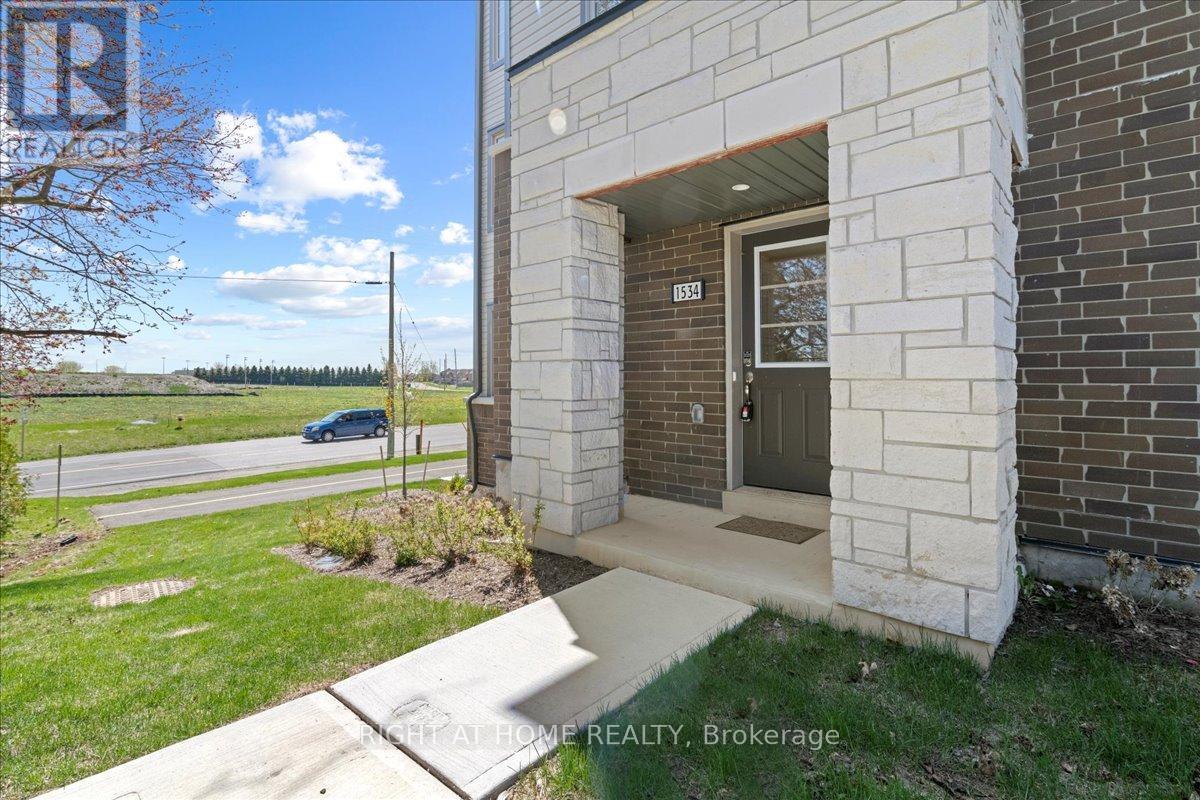1534 Bloor Street Clarington (Courtice), Ontario L1E 0G9
$599,990Maintenance, Insurance, Parking
$265.31 Monthly
Maintenance, Insurance, Parking
$265.31 MonthlyPRICED TO SELL Corner & End Unit "Daffodil" Model Built by National Homes Approximately 1200 Sqft. 3 Bedroom + Terrace + Balcony & Almost New Condo Townhouse Backing Onto Protected Greenspace with Attached Garage & Driveway For Sale! In Beautiful Area of Courtice, in the Municipality of Clarington, Right on the Border with Oshawa! All New Houses Around, High Quality Neighbors. Beautiful Brick & Stone Exterior, Private Entrance off to the Side. Kitchen Comes with an Island, Double Sink, Stainless Steel Appliances & a Breakfast Bar Area! Living Room is Very Spacious & Open Concept, with a Huge Closet for Extra Storage. Third Level has 3 Bedrooms, All with Double Sliding Closets, a Linen Closet, Laundry Closet for Convenient Access Beside All the Bedrooms, and another Balcony with Direct Access from the Master Bedroom! Lots of Upgrades Including Solid Oak Railing, Potlights, Gas Stove Line Rough-In, Gas BBQ Line Rough-in & More! Direct Entrance From the Garage to the House. Heart-Warming Playground in the Centre of the Development & Lots of Visitor Parking. Close to the Intersection of 401 & 418. Less Than an Hour Away from Toronto, with an Approved Future GO Transit Station to Whisk You Away. Shopping malls, Unique Restaurants, and Amazing Schools All Around You. Every Modern Convenience is at Your Fingertips. Don't Miss Out on This One, Affordability at its Finest! (id:41954)
Property Details
| MLS® Number | E12271853 |
| Property Type | Single Family |
| Community Name | Courtice |
| Community Features | Pet Restrictions |
| Equipment Type | Water Heater |
| Features | Balcony |
| Parking Space Total | 2 |
| Rental Equipment Type | Water Heater |
Building
| Bathroom Total | 2 |
| Bedrooms Above Ground | 3 |
| Bedrooms Total | 3 |
| Age | 0 To 5 Years |
| Appliances | Central Vacuum, Water Meter, Dishwasher, Dryer, Microwave, Hood Fan, Stove, Washer, Refrigerator |
| Cooling Type | Central Air Conditioning |
| Exterior Finish | Brick |
| Half Bath Total | 1 |
| Heating Fuel | Natural Gas |
| Heating Type | Forced Air |
| Stories Total | 3 |
| Size Interior | 1000 - 1199 Sqft |
| Type | Row / Townhouse |
Parking
| Garage | |
| Covered |
Land
| Acreage | No |
| Zoning Description | R3-58 |
Rooms
| Level | Type | Length | Width | Dimensions |
|---|---|---|---|---|
| Second Level | Kitchen | 3.2 m | 2.54 m | 3.2 m x 2.54 m |
| Second Level | Living Room | 5.58 m | 2.59 m | 5.58 m x 2.59 m |
| Third Level | Laundry Room | 1.3 m | 1.2 m | 1.3 m x 1.2 m |
| Main Level | Foyer | 2.86 m | 1.71 m | 2.86 m x 1.71 m |
| Main Level | Utility Room | 2.5 m | 1.5 m | 2.5 m x 1.5 m |
| Upper Level | Primary Bedroom | 3.75 m | 3.3 m | 3.75 m x 3.3 m |
| Upper Level | Bedroom 2 | 3.3 m | 2.44 m | 3.3 m x 2.44 m |
| Upper Level | Bedroom 3 | 2.48 m | 2.69 m | 2.48 m x 2.69 m |
| Upper Level | Bathroom | 2.43 m | 1.85 m | 2.43 m x 1.85 m |
https://www.realtor.ca/real-estate/28578029/1534-bloor-street-clarington-courtice-courtice
Interested?
Contact us for more information
