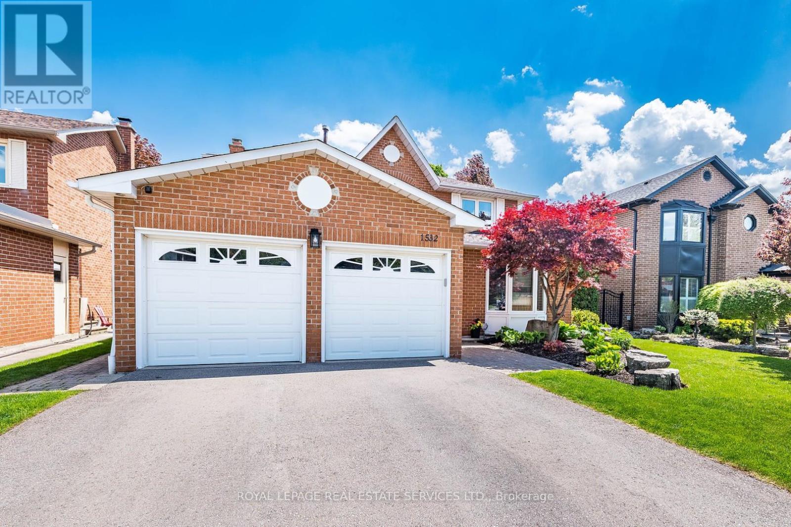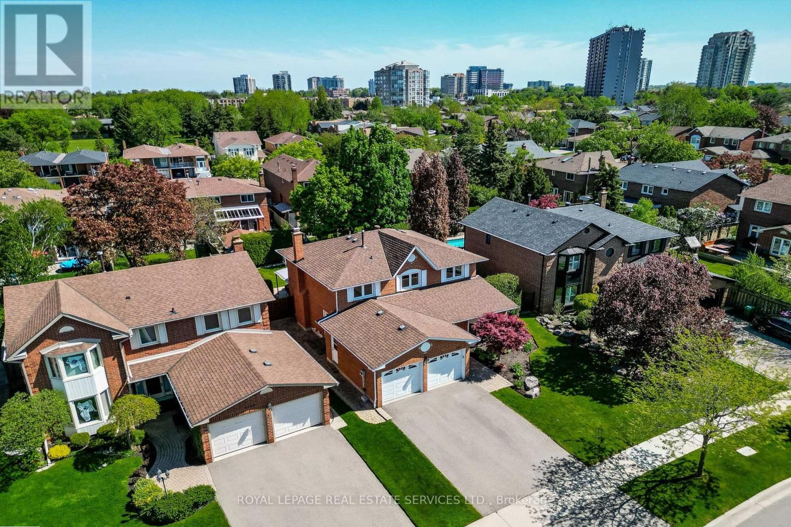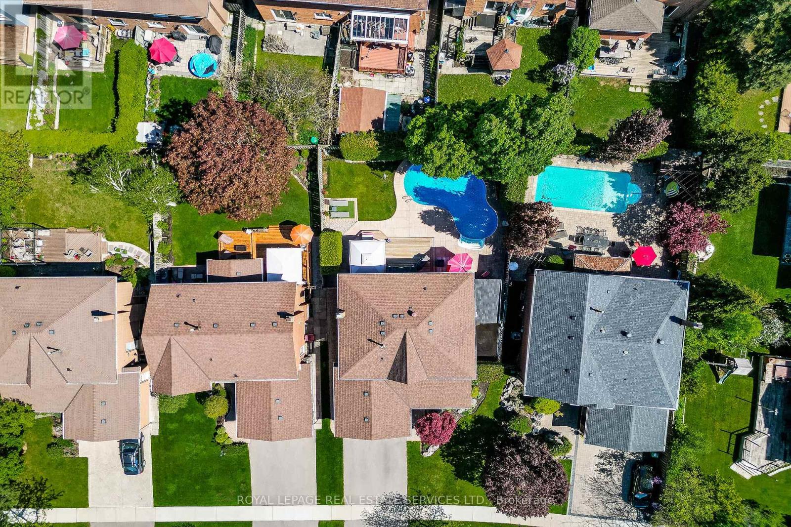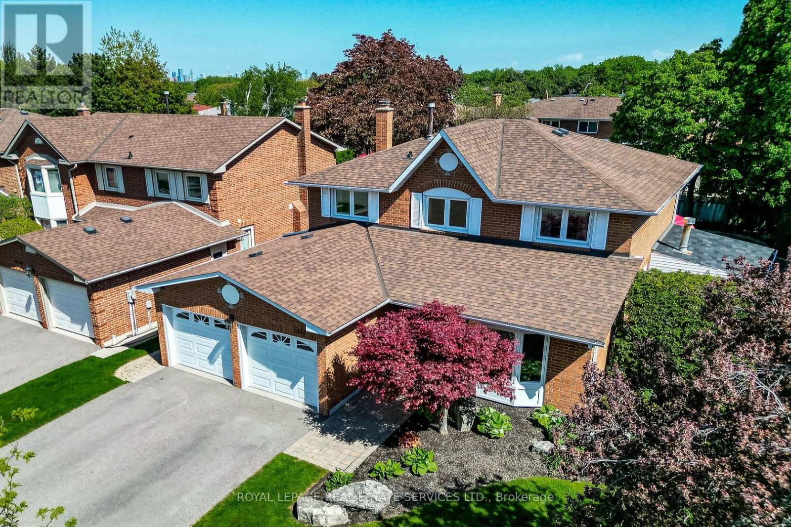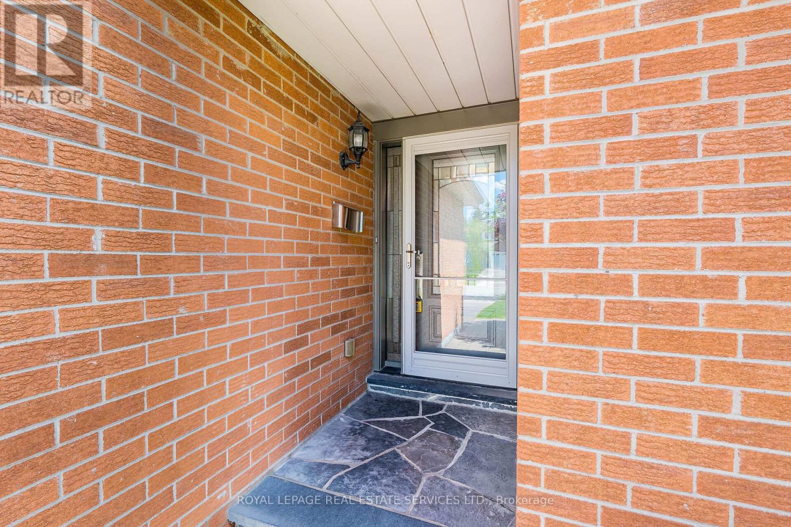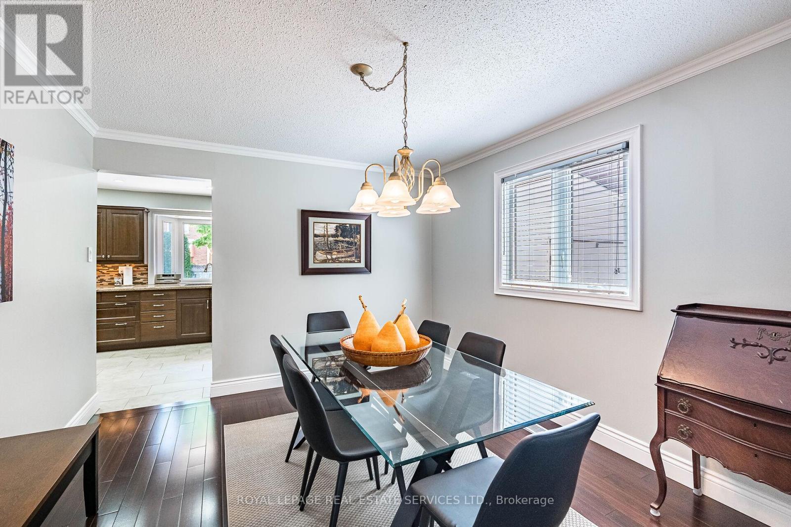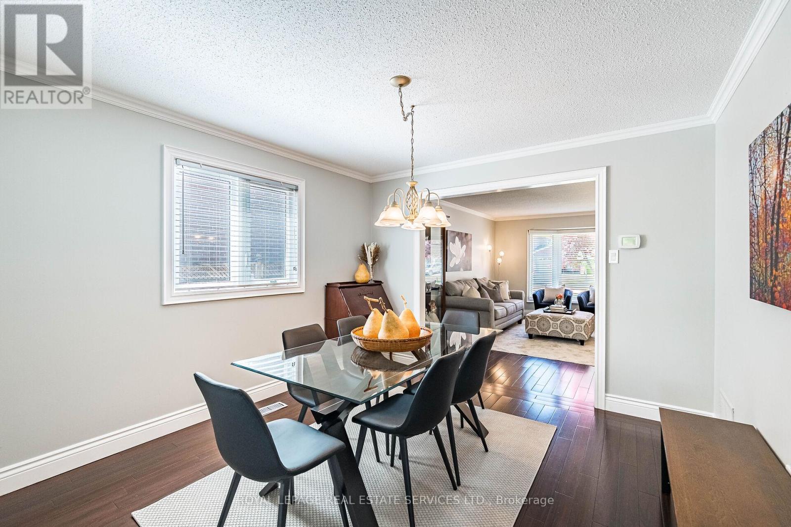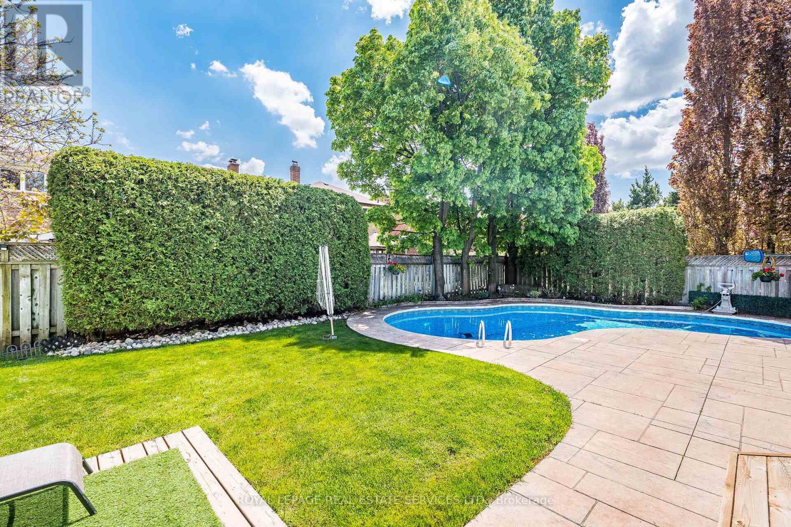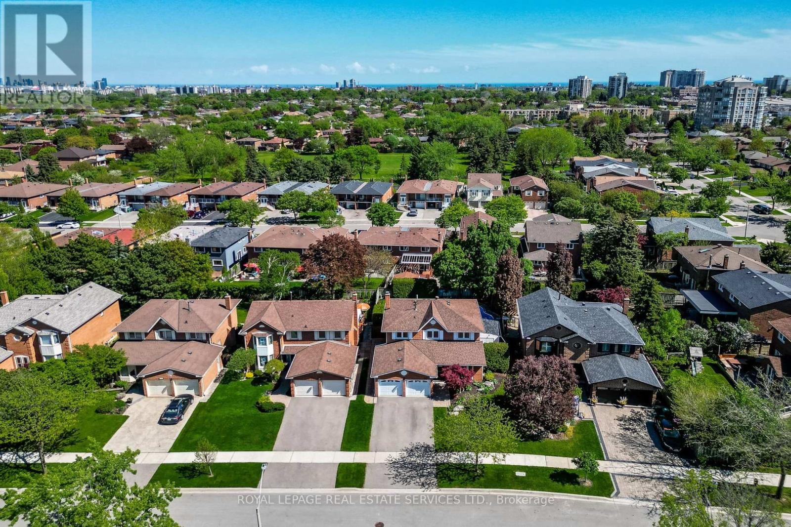5 Bedroom
4 Bathroom
2000 - 2500 sqft
Fireplace
Inground Pool
Central Air Conditioning
Forced Air
Landscaped, Lawn Sprinkler
$1,699,000
This turn-key, 4-bedroom, 4-bathroom, family-sized home is located in the heart of highly sought after Rockwood Village! Here you will find lovingly landscaped gardens and a most gorgeous outdoor suburban oasis! This well-maintained home is ideally located on a tranquil, family friendly Crescent in a high-ranking school district. It enjoys an updated kitchen, 4 upgraded baths & fully-finished, recently renovated basement complete with a large rec room, wet bar, 5th bedroom, handy 2-piece bath, loads of storage space/cold cellar. The inviting foyer leads into a stately living room & elegant dining room. The family-sized, eat-in kitchen features loads of cabinets, lots of counter space, sparkling stainless steel appliances and a walkout to the sunny south facing deck, yard and pool! The sizable family room enjoys a gas fireplace and easy access to the handy main floor powder room and laundry/pantry. Upstairs are 4 big, bright & sunny bedrooms and 2 bathrooms. The primary bedroom enjoys a large walk-in closet and a ensuite 4-piece. The sunny south facing backyard is absolutely gorgeous! It is a private backyard 'oasis' complete with an in-ground pool, stamped concrete patio, large deck with gazebo and poolside cabana perfect for pool parties with all of your family and friends! This well-located home is nestled between the border of Mississauga and Etobicoke. Conveniently close to many upscale amenities include Longos, Sheridan Nurseries, shopping at Square One, Markland Woods Golf, numerous parks and scenic walking trails. Easy access to all major highways, Mi-Way transit, TTC bus stops & Toronto's Pearson Airport. (id:41954)
Property Details
|
MLS® Number
|
W12168035 |
|
Property Type
|
Single Family |
|
Community Name
|
Rathwood |
|
Amenities Near By
|
Park, Public Transit, Schools |
|
Community Features
|
Community Centre |
|
Equipment Type
|
Water Heater - Gas |
|
Features
|
Wooded Area, Irregular Lot Size |
|
Parking Space Total
|
4 |
|
Pool Type
|
Inground Pool |
|
Rental Equipment Type
|
Water Heater - Gas |
|
Structure
|
Deck, Patio(s) |
Building
|
Bathroom Total
|
4 |
|
Bedrooms Above Ground
|
4 |
|
Bedrooms Below Ground
|
1 |
|
Bedrooms Total
|
5 |
|
Amenities
|
Fireplace(s) |
|
Appliances
|
Garage Door Opener Remote(s), Blinds, Dishwasher, Dryer, Garage Door Opener, Microwave, Stove, Wall Mounted Tv, Washer, Wet Bar, Wine Fridge, Refrigerator |
|
Basement Development
|
Finished |
|
Basement Type
|
N/a (finished) |
|
Construction Style Attachment
|
Detached |
|
Cooling Type
|
Central Air Conditioning |
|
Exterior Finish
|
Brick |
|
Fireplace Present
|
Yes |
|
Fireplace Total
|
1 |
|
Flooring Type
|
Carpeted, Laminate, Hardwood, Ceramic |
|
Foundation Type
|
Concrete |
|
Half Bath Total
|
2 |
|
Heating Fuel
|
Natural Gas |
|
Heating Type
|
Forced Air |
|
Stories Total
|
2 |
|
Size Interior
|
2000 - 2500 Sqft |
|
Type
|
House |
|
Utility Water
|
Municipal Water |
Parking
Land
|
Acreage
|
No |
|
Fence Type
|
Fenced Yard |
|
Land Amenities
|
Park, Public Transit, Schools |
|
Landscape Features
|
Landscaped, Lawn Sprinkler |
|
Sewer
|
Sanitary Sewer |
|
Size Depth
|
120 Ft ,8 In |
|
Size Frontage
|
47 Ft ,3 In |
|
Size Irregular
|
47.3 X 120.7 Ft ; 60.38 Ft In The Rear |
|
Size Total Text
|
47.3 X 120.7 Ft ; 60.38 Ft In The Rear |
Rooms
| Level |
Type |
Length |
Width |
Dimensions |
|
Second Level |
Bedroom 4 |
2.99 m |
2.69 m |
2.99 m x 2.69 m |
|
Second Level |
Primary Bedroom |
4.43 m |
3.33 m |
4.43 m x 3.33 m |
|
Second Level |
Bedroom 2 |
4.53 m |
3.08 m |
4.53 m x 3.08 m |
|
Second Level |
Bedroom 3 |
3.7 m |
2.71 m |
3.7 m x 2.71 m |
|
Lower Level |
Recreational, Games Room |
9.11 m |
6.08 m |
9.11 m x 6.08 m |
|
Lower Level |
Other |
3.48 m |
2.31 m |
3.48 m x 2.31 m |
|
Lower Level |
Bedroom 5 |
4.01 m |
3.26 m |
4.01 m x 3.26 m |
|
Lower Level |
Utility Room |
3.92 m |
3.44 m |
3.92 m x 3.44 m |
|
Main Level |
Living Room |
5.22 m |
3.65 m |
5.22 m x 3.65 m |
|
Main Level |
Dining Room |
3.55 m |
3.29 m |
3.55 m x 3.29 m |
|
Main Level |
Kitchen |
4.31 m |
3.46 m |
4.31 m x 3.46 m |
|
Main Level |
Eating Area |
3.08 m |
2.17 m |
3.08 m x 2.17 m |
|
Main Level |
Family Room |
5.74 m |
3.23 m |
5.74 m x 3.23 m |
|
Main Level |
Laundry Room |
2.49 m |
2.13 m |
2.49 m x 2.13 m |
https://www.realtor.ca/real-estate/28355571/1532-lovelady-crescent-mississauga-rathwood-rathwood

