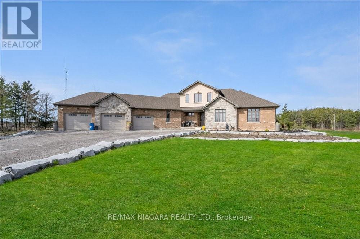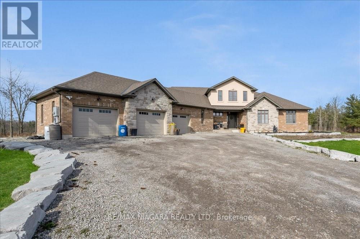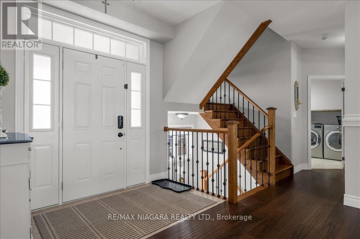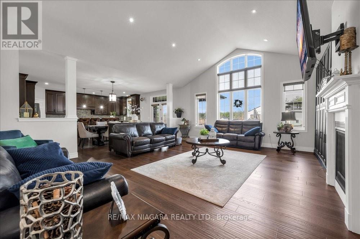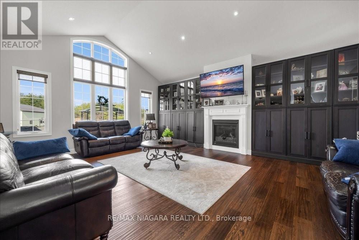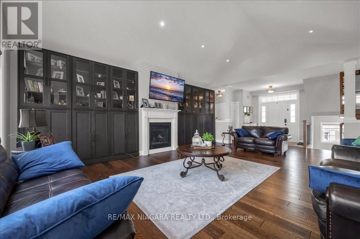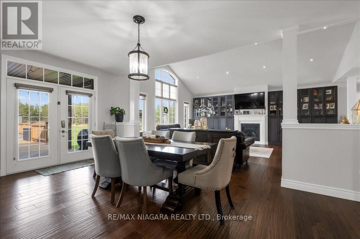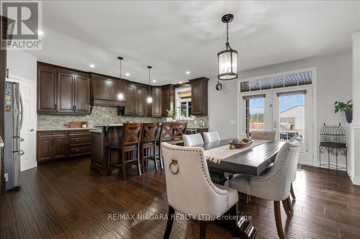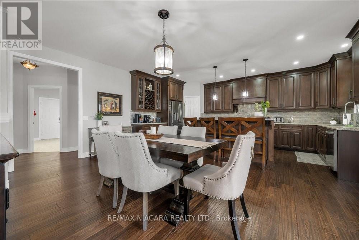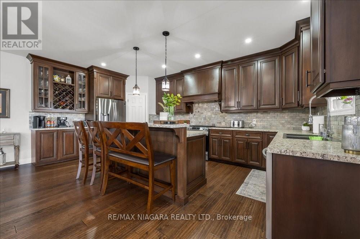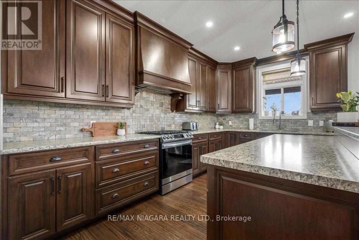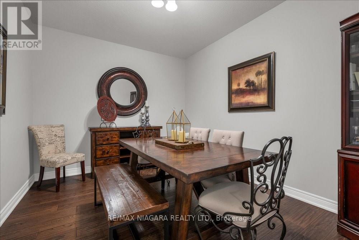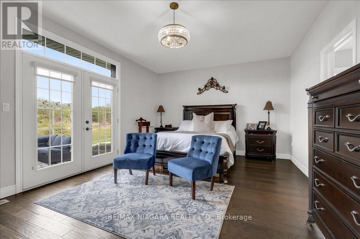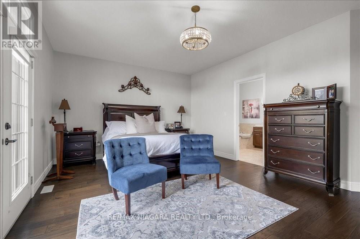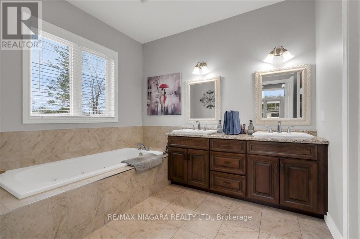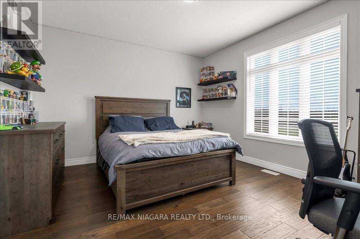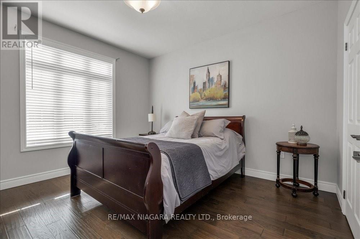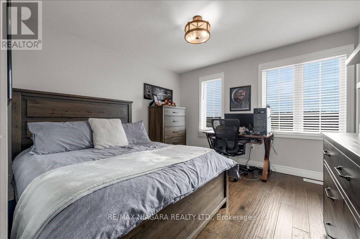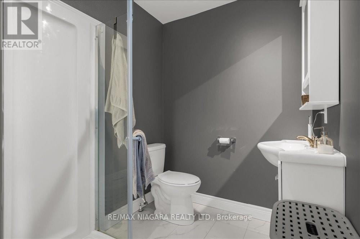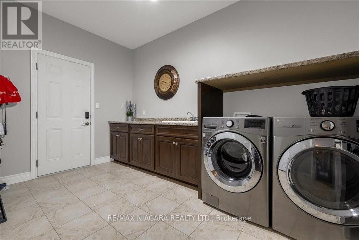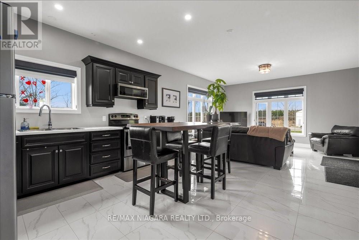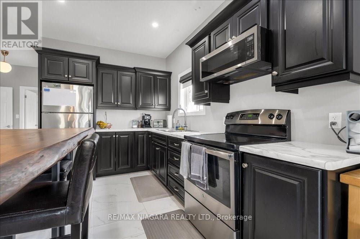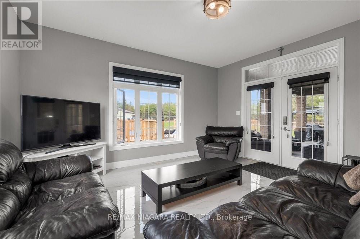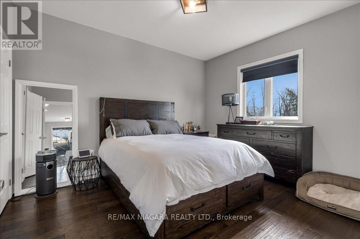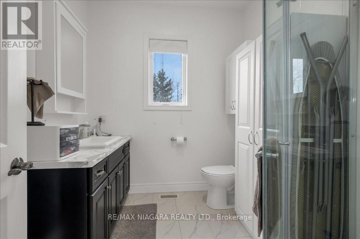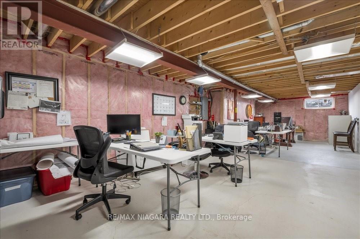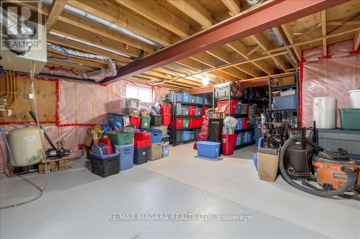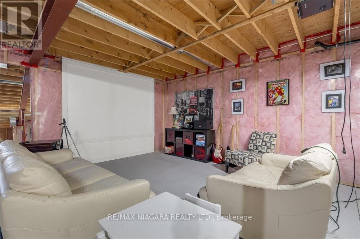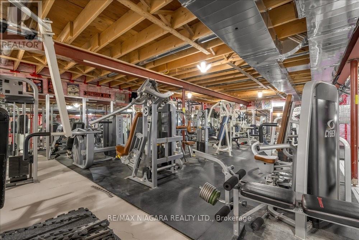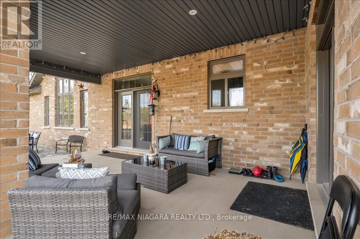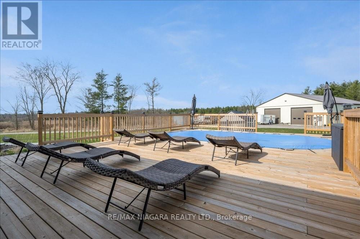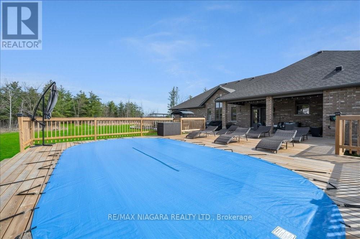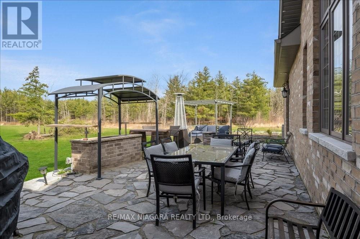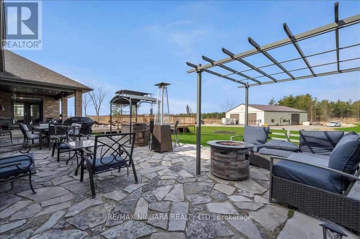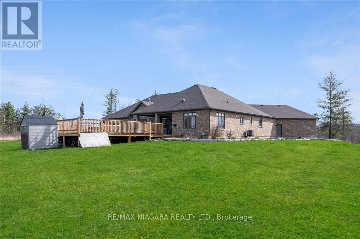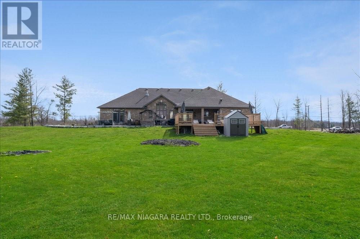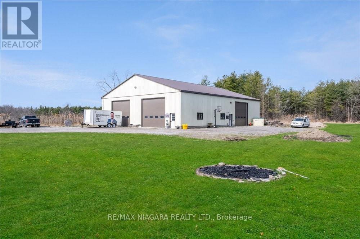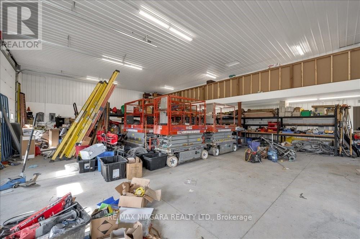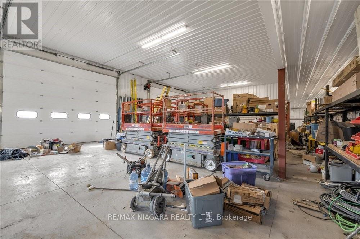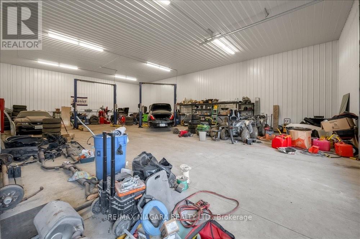5 Bedroom
4 Bathroom
Fireplace
Above Ground Pool
Central Air Conditioning
Forced Air
$2,350,000
Boasting 3711sqft above ground + 3,700sqft in basement, one of kind custom sprawling bungaloft Triple car garage. Full inlaw suite set up: perfect for hosting guests w/ full privacy, turnkey accessory apartment OR AirBnB potential! 5 Bedrooms - 4 bathrooms - Chefs dream kitchen features 2 tier kitchen island, gas stove, dbl SS sink, pantry, coffee bar and plethora of cabinet space. Full height basement currently being used as a home gym, theatre, games room, office, boxing studio and still enough storage with walk up directly into garage! Situated on 93.8 acres surrounded by forest, large pond, nature and endless trails. Built in pool with deck surround to host all family and friends parties and work on your summer tan! (id:41954)
Property Details
|
MLS® Number
|
X8249734 |
|
Property Type
|
Single Family |
|
Amenities Near By
|
Park, Schools |
|
Community Features
|
Community Centre, School Bus |
|
Features
|
Solar Equipment, In-law Suite |
|
Parking Space Total
|
34 |
|
Pool Type
|
Above Ground Pool |
Building
|
Bathroom Total
|
4 |
|
Bedrooms Above Ground
|
5 |
|
Bedrooms Total
|
5 |
|
Appliances
|
Garage Door Opener Remote(s), Dishwasher, Refrigerator, Stove, Washer |
|
Basement Development
|
Unfinished |
|
Basement Type
|
Full (unfinished) |
|
Construction Style Attachment
|
Detached |
|
Cooling Type
|
Central Air Conditioning |
|
Exterior Finish
|
Brick, Concrete |
|
Fireplace Present
|
Yes |
|
Foundation Type
|
Poured Concrete |
|
Heating Fuel
|
Natural Gas |
|
Heating Type
|
Forced Air |
|
Stories Total
|
1 |
|
Type
|
House |
Parking
Land
|
Acreage
|
No |
|
Land Amenities
|
Park, Schools |
|
Sewer
|
Septic System |
|
Size Irregular
|
93.8 Acre |
|
Size Total Text
|
93.8 Acre |
|
Surface Water
|
Lake/pond |
Rooms
| Level |
Type |
Length |
Width |
Dimensions |
|
Second Level |
Bedroom |
3.56 m |
3.96 m |
3.56 m x 3.96 m |
|
Second Level |
Bedroom |
3.73 m |
3.84 m |
3.73 m x 3.84 m |
|
Main Level |
Family Room |
7.11 m |
5.64 m |
7.11 m x 5.64 m |
|
Main Level |
Laundry Room |
2.57 m |
3.96 m |
2.57 m x 3.96 m |
|
Main Level |
Dining Room |
2.74 m |
5.84 m |
2.74 m x 5.84 m |
|
Main Level |
Kitchen |
5.84 m |
4.27 m |
5.84 m x 4.27 m |
|
Main Level |
Primary Bedroom |
4.88 m |
5.77 m |
4.88 m x 5.77 m |
|
Main Level |
Bathroom |
|
|
Measurements not available |
|
Main Level |
Bathroom |
|
|
Measurements not available |
|
Main Level |
Bedroom |
3.76 m |
4.44 m |
3.76 m x 4.44 m |
|
Main Level |
Bedroom |
3.73 m |
3.84 m |
3.73 m x 3.84 m |
|
Main Level |
Bedroom |
3.45 m |
3.89 m |
3.45 m x 3.89 m |
Utilities
|
Sewer
|
Available |
|
Cable
|
Available |
https://www.realtor.ca/real-estate/26773288/1530-abingdon-road-west-lincoln
