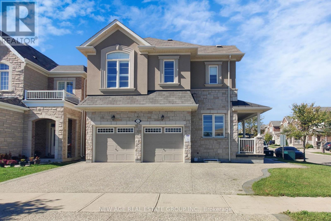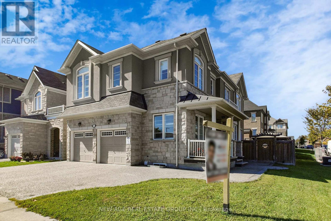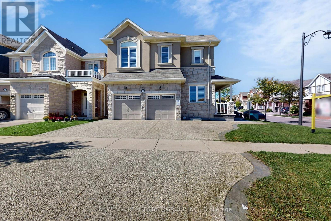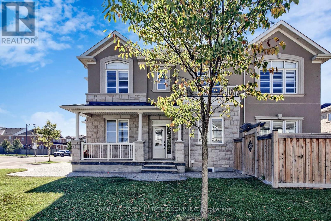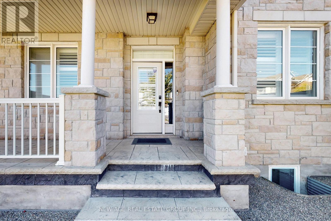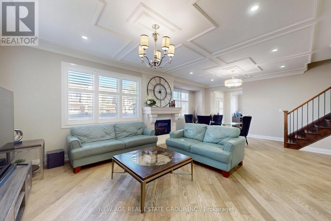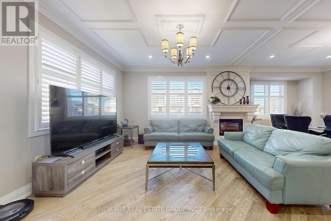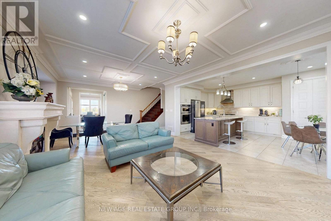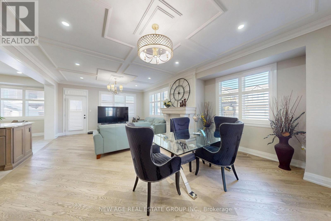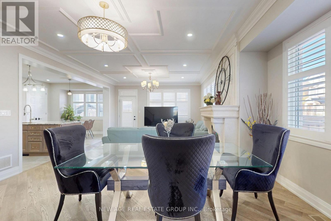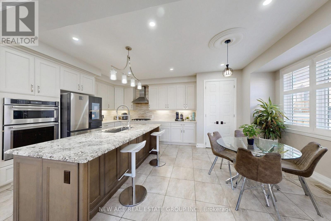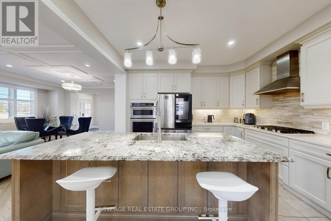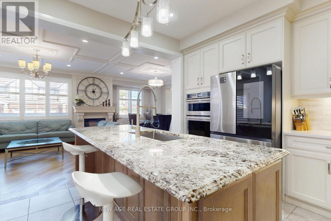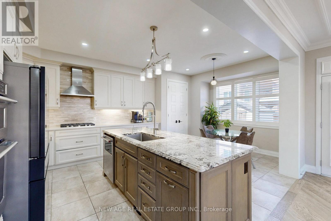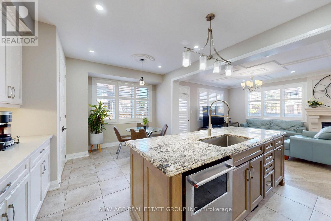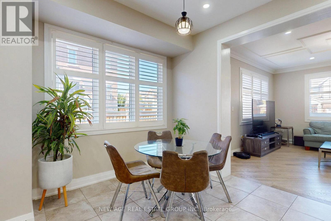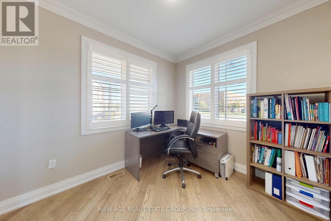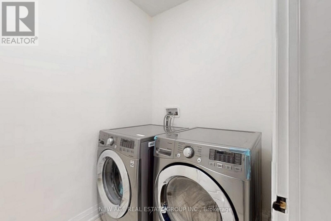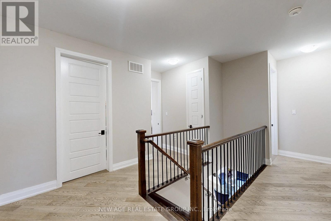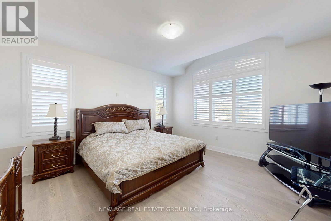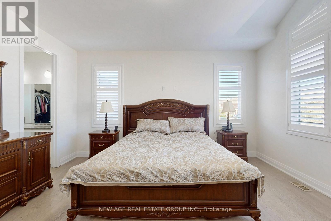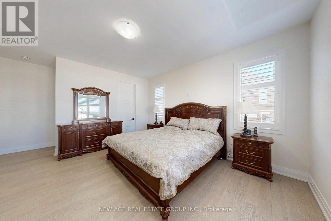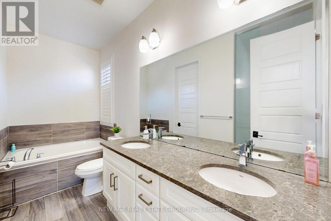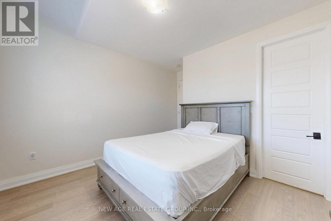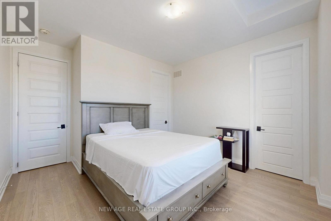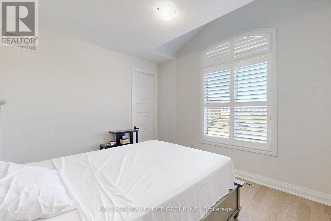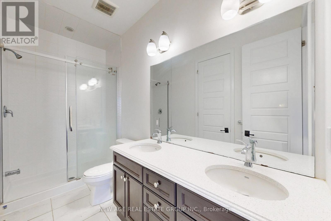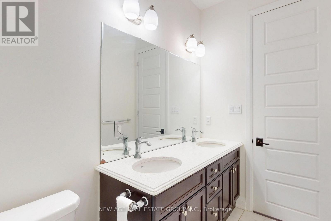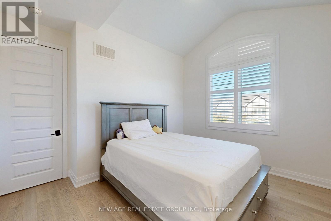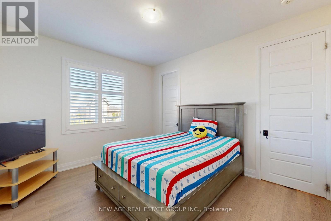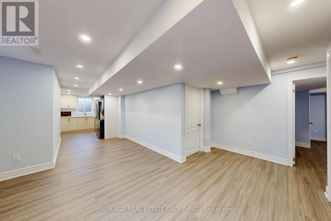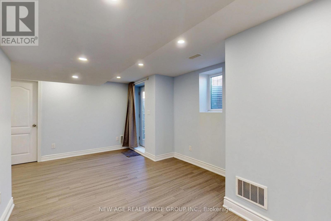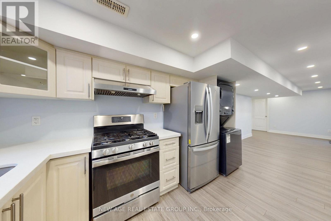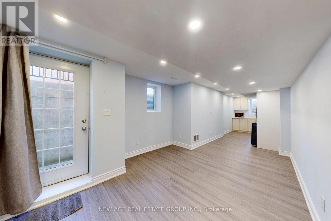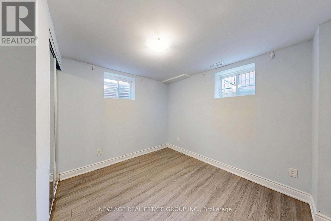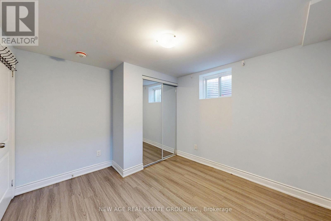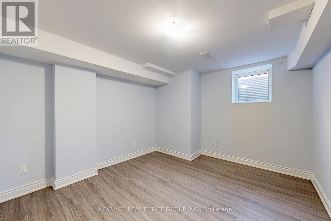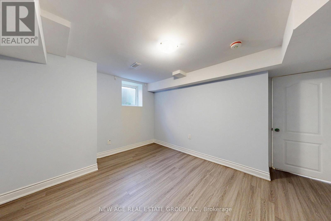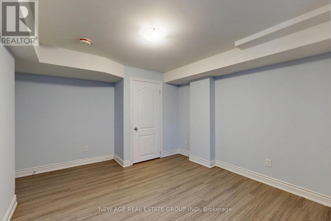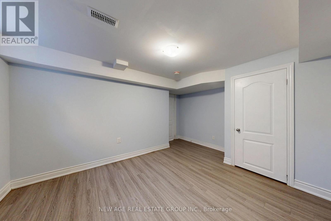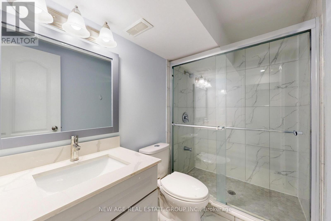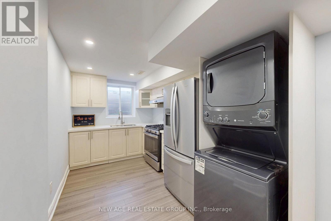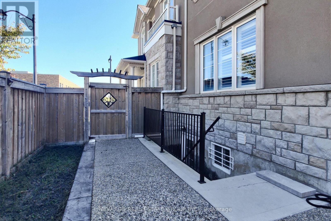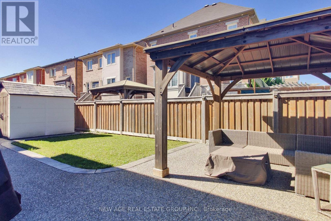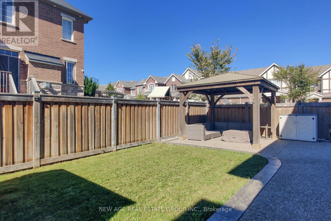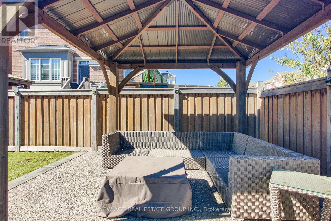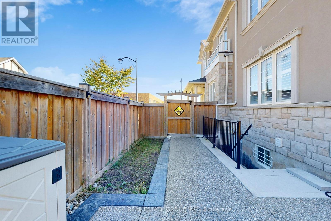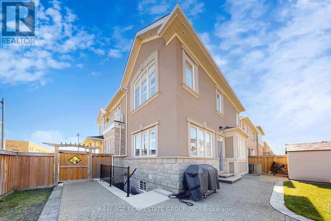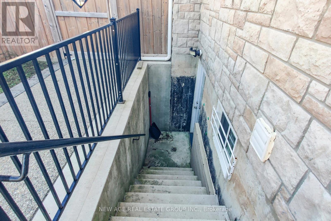6 Bedroom
5 Bathroom
2500 - 3000 sqft
Fireplace
Central Air Conditioning
Forced Air
Lawn Sprinkler
$1,479,900
Immaculate 4 BR Detached Home with Double Car Garage & 2 BR LEGAL Basement Apartment/ Separate entrance, over 3000 sq. ft. living space located in a sought-after neighborhood of Milton! This sun-filled corner lot home with many oversize windows and tons of upgrades you can think of - Stone & Stucco Elevation - Exposed concrete extended Driveway and backyard patio - Stamped concrete front porch - sprinkler system on side yard and back yard - Backyard Gazebo and gas fire pit - Outside pot lights with timer - 9Ft Ceiling On Both Floors - Upgraded oversize interior doors - Grand Upgraded Kitchen - Granite Counter-Top In Kitchen with single bowl double sink - Upgraded Cabinets - upgraded back-splash - valence & valence light - Hardwood Flooring throughout and laminate floor in the basement - Oak Stairs W/ Iron Pickets - Fireplace - wainscoting ceiling in Main floor - Quart Counter-Tops In All Baths - Glass Shower In Master - Pot lights, California Shutter throughout main & 2nd floor & CAC. Legal Basement apartment with all oversize windows, 2 Egress windows, separate laundry, SS appliances, and much more. Must see!!! (id:41954)
Property Details
|
MLS® Number
|
W12499966 |
|
Property Type
|
Single Family |
|
Community Name
|
1032 - FO Ford |
|
Amenities Near By
|
Hospital, Public Transit, Schools |
|
Equipment Type
|
Water Heater |
|
Features
|
Lighting, Paved Yard, Carpet Free, In-law Suite |
|
Parking Space Total
|
5 |
|
Rental Equipment Type
|
Water Heater |
|
Structure
|
Patio(s), Porch, Shed |
Building
|
Bathroom Total
|
5 |
|
Bedrooms Above Ground
|
4 |
|
Bedrooms Below Ground
|
2 |
|
Bedrooms Total
|
6 |
|
Amenities
|
Canopy, Fireplace(s) |
|
Appliances
|
Central Vacuum, Range, Water Heater, Cooktop, Dishwasher, Dryer, Garage Door Opener, Cooktop - Gas, Microwave, Oven, Stove, Washer, Refrigerator |
|
Basement Type
|
Full |
|
Construction Style Attachment
|
Detached |
|
Cooling Type
|
Central Air Conditioning |
|
Exterior Finish
|
Stone, Stucco |
|
Fireplace Present
|
Yes |
|
Flooring Type
|
Laminate, Hardwood |
|
Foundation Type
|
Poured Concrete |
|
Half Bath Total
|
1 |
|
Heating Fuel
|
Natural Gas |
|
Heating Type
|
Forced Air |
|
Stories Total
|
2 |
|
Size Interior
|
2500 - 3000 Sqft |
|
Type
|
House |
|
Utility Water
|
Municipal Water |
Parking
Land
|
Acreage
|
No |
|
Land Amenities
|
Hospital, Public Transit, Schools |
|
Landscape Features
|
Lawn Sprinkler |
|
Sewer
|
Sanitary Sewer |
|
Size Depth
|
70 Ft |
|
Size Frontage
|
59 Ft ,6 In |
|
Size Irregular
|
59.5 X 70 Ft ; Irregular |
|
Size Total Text
|
59.5 X 70 Ft ; Irregular|under 1/2 Acre |
Rooms
| Level |
Type |
Length |
Width |
Dimensions |
|
Second Level |
Primary Bedroom |
4.75 m |
3.99 m |
4.75 m x 3.99 m |
|
Second Level |
Bedroom 2 |
3.65 m |
3.5 m |
3.65 m x 3.5 m |
|
Second Level |
Bedroom 3 |
3.77 m |
3.04 m |
3.77 m x 3.04 m |
|
Second Level |
Bedroom 4 |
3.99 m |
3.35 m |
3.99 m x 3.35 m |
|
Basement |
Living Room |
|
|
Measurements not available |
|
Basement |
Kitchen |
|
|
Measurements not available |
|
Basement |
Bedroom |
|
|
Measurements not available |
|
Basement |
Bedroom 2 |
|
|
Measurements not available |
|
Ground Level |
Office |
2.71 m |
3.05 m |
2.71 m x 3.05 m |
|
Ground Level |
Great Room |
4.45 m |
4.26 m |
4.45 m x 4.26 m |
|
Ground Level |
Dining Room |
4.57 m |
3.35 m |
4.57 m x 3.35 m |
|
Ground Level |
Kitchen |
4.11 m |
2.74 m |
4.11 m x 2.74 m |
|
Ground Level |
Eating Area |
3.04 m |
3.29 m |
3.04 m x 3.29 m |
Utilities
|
Cable
|
Available |
|
Electricity
|
Installed |
|
Sewer
|
Installed |
https://www.realtor.ca/real-estate/29057432/153-whitlock-avenue-milton-fo-ford-1032-fo-ford
