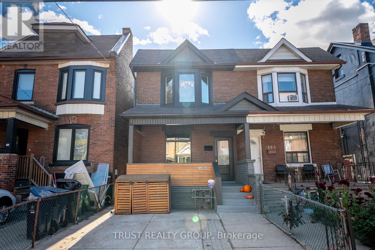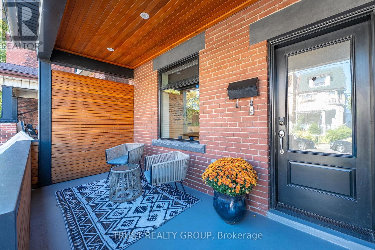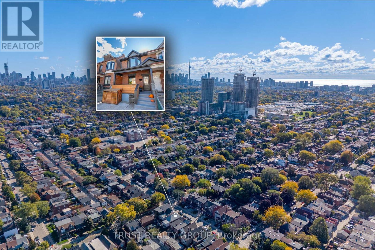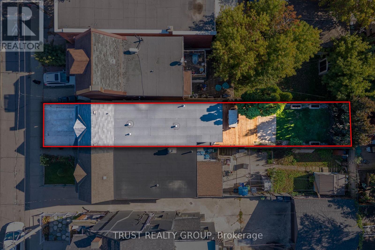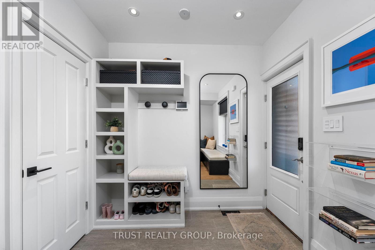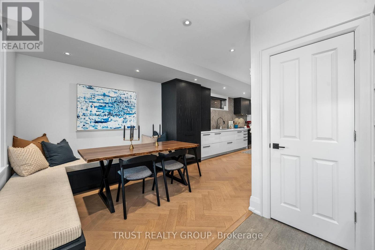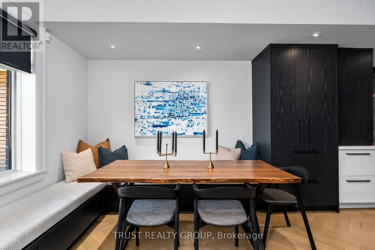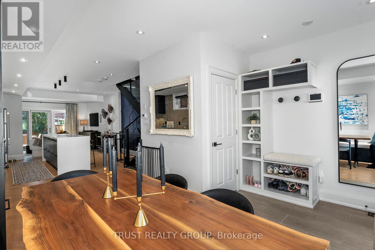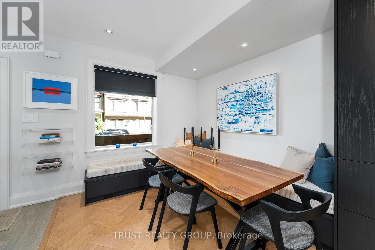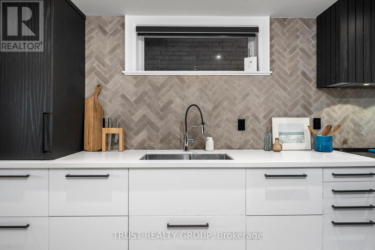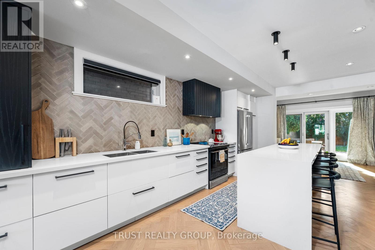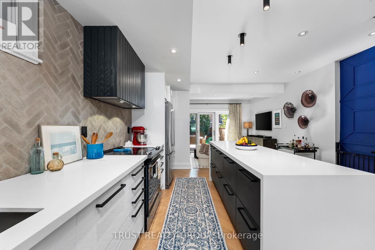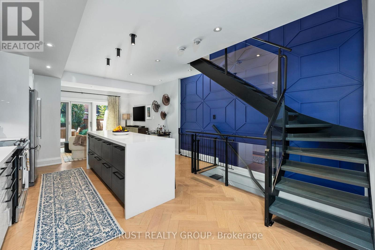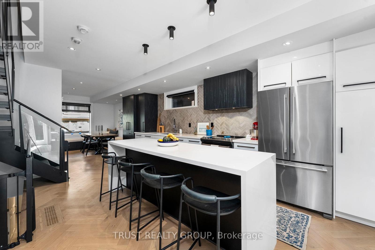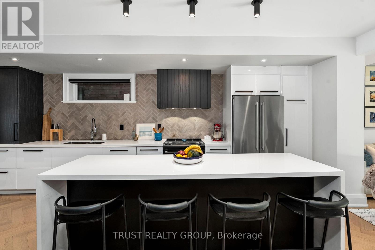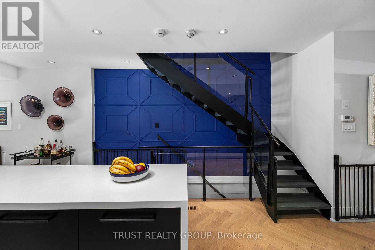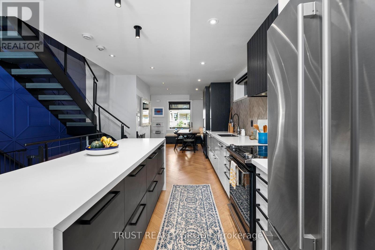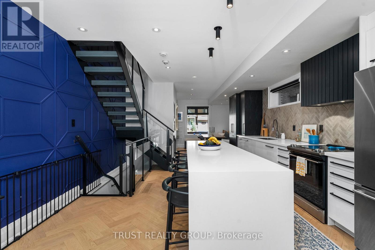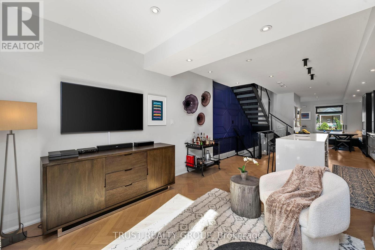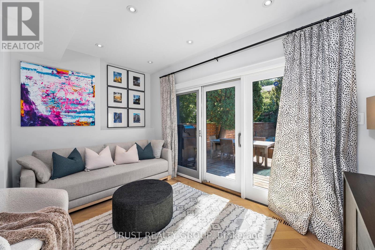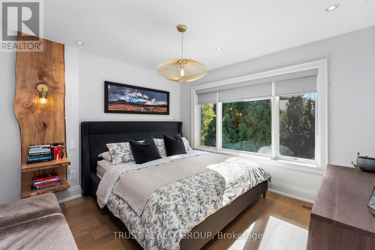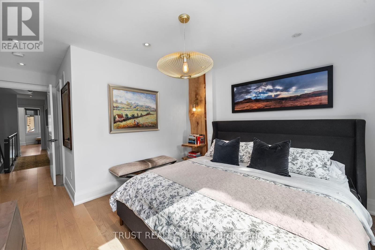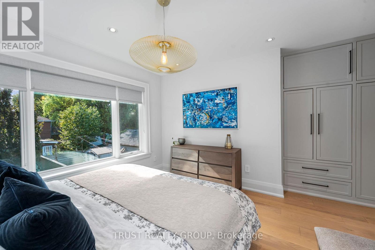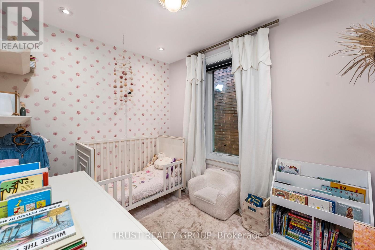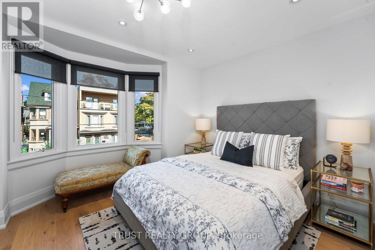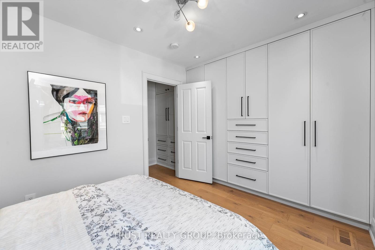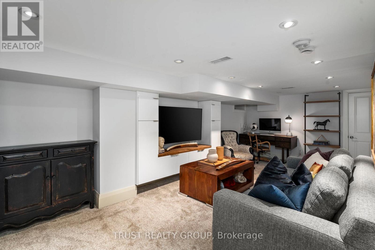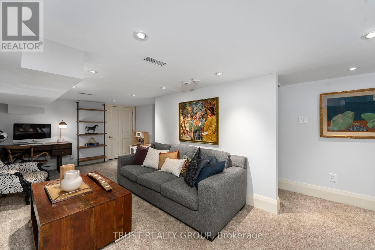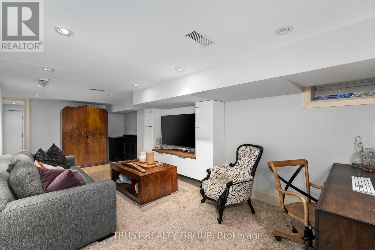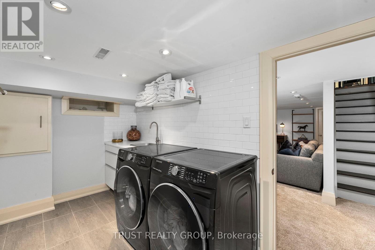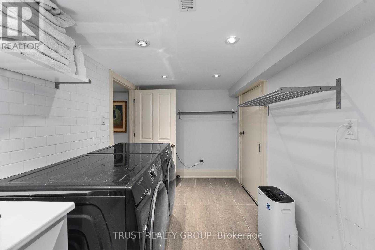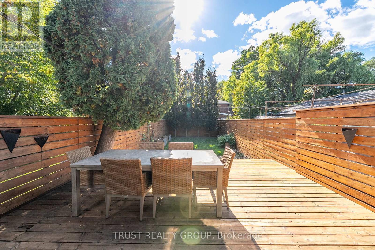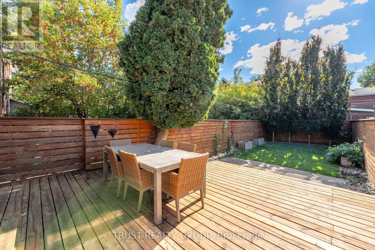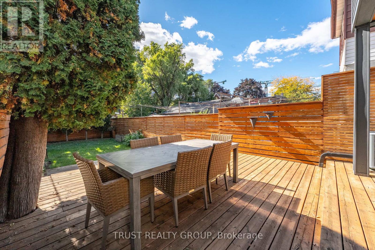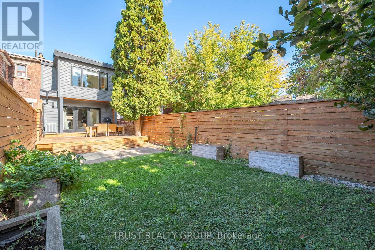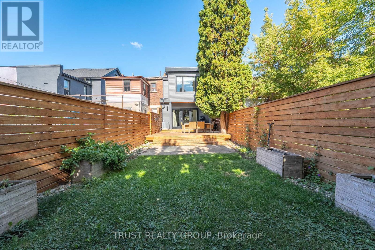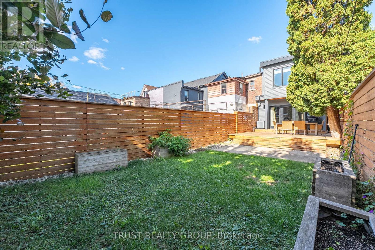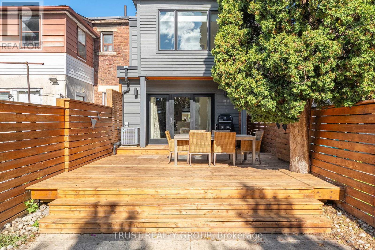3 Bedroom
3 Bathroom
1100 - 1500 sqft
Central Air Conditioning
Forced Air
$1,500,000
Welcome to 153 Wallace Ave. A beautifully renovated semi-detached home in Toronto's vibrant Wallace Emerson neighbourhood! Stylish 3-bedroom home blends contemporary updates with timeless character. The chef's kitchen (renovated in 2022) featuring cabinetry, electrical in the re-centred island and a custom dining area with built-in banquette seating. Enjoy elegant Madera white oak herringbone floors on the main level (2019) and hardwood throughout the second floor. The primary bedroom includes a renovated ensuite and accent wall (2017).The finished basement provides a bright and inviting recreation space, perfect for family or guests. Outdoor living is enhanced by back deck, upgraded, stained, and waterproofed in 2024 and welcoming front porch. A turn-key home in a sought-after communitymove in and enjoy! (id:41954)
Property Details
|
MLS® Number
|
W12460152 |
|
Property Type
|
Single Family |
|
Community Name
|
Dovercourt-Wallace Emerson-Junction |
|
Equipment Type
|
Water Heater |
|
Parking Space Total
|
1 |
|
Rental Equipment Type
|
Water Heater |
Building
|
Bathroom Total
|
3 |
|
Bedrooms Above Ground
|
3 |
|
Bedrooms Total
|
3 |
|
Age
|
100+ Years |
|
Appliances
|
Blinds, Dishwasher, Dryer, Stove, Washer, Refrigerator |
|
Basement Development
|
Finished |
|
Basement Type
|
N/a (finished) |
|
Construction Style Attachment
|
Semi-detached |
|
Cooling Type
|
Central Air Conditioning |
|
Exterior Finish
|
Brick |
|
Flooring Type
|
Hardwood, Ceramic, Concrete |
|
Foundation Type
|
Concrete |
|
Half Bath Total
|
1 |
|
Heating Fuel
|
Natural Gas |
|
Heating Type
|
Forced Air |
|
Stories Total
|
2 |
|
Size Interior
|
1100 - 1500 Sqft |
|
Type
|
House |
|
Utility Water
|
Municipal Water |
Parking
Land
|
Acreage
|
No |
|
Sewer
|
Sanitary Sewer |
|
Size Depth
|
112 Ft |
|
Size Frontage
|
18 Ft ,4 In |
|
Size Irregular
|
18.4 X 112 Ft |
|
Size Total Text
|
18.4 X 112 Ft |
Rooms
| Level |
Type |
Length |
Width |
Dimensions |
|
Second Level |
Primary Bedroom |
4.18 m |
5.28 m |
4.18 m x 5.28 m |
|
Second Level |
Bedroom |
2.34 m |
3.45 m |
2.34 m x 3.45 m |
|
Second Level |
Bedroom |
4.18 m |
3.36 m |
4.18 m x 3.36 m |
|
Lower Level |
Recreational, Games Room |
6.26 m |
4.18 m |
6.26 m x 4.18 m |
|
Lower Level |
Laundry Room |
4.18 m |
2.07 m |
4.18 m x 2.07 m |
|
Lower Level |
Utility Room |
4.18 m |
1.38 m |
4.18 m x 1.38 m |
|
Main Level |
Dining Room |
4.18 m |
2.93 m |
4.18 m x 2.93 m |
|
Main Level |
Kitchen |
7.18 m |
4.18 m |
7.18 m x 4.18 m |
|
Main Level |
Living Room |
4.06 m |
2.81 m |
4.06 m x 2.81 m |
https://www.realtor.ca/real-estate/28984839/153-wallace-avenue-toronto-dovercourt-wallace-emerson-junction-dovercourt-wallace-emerson-junction
