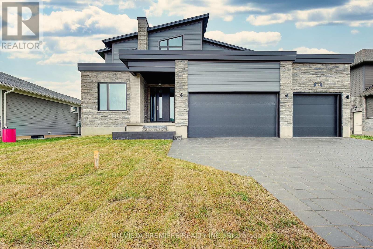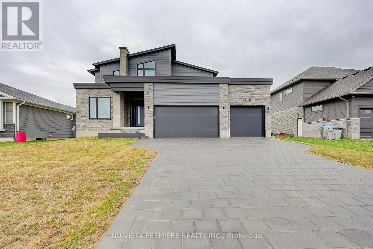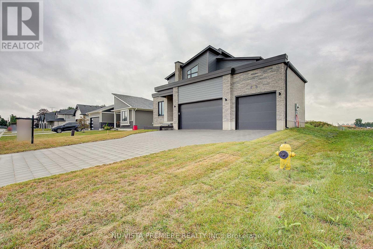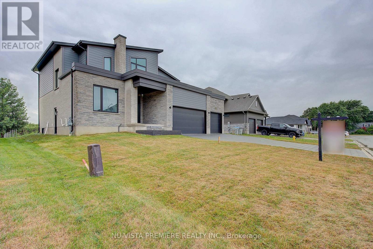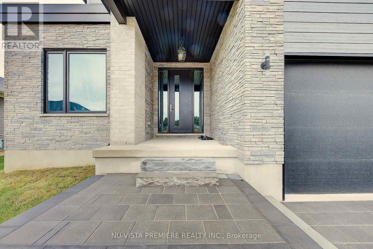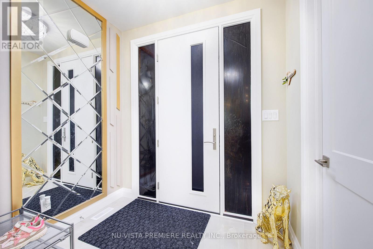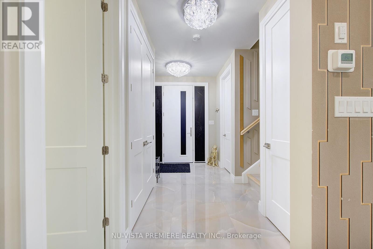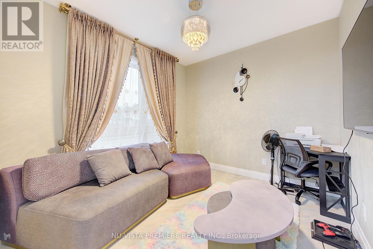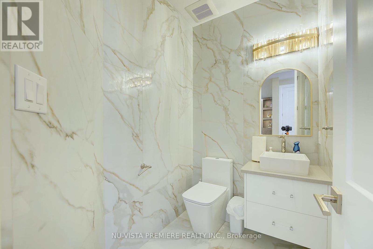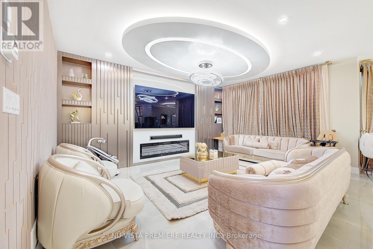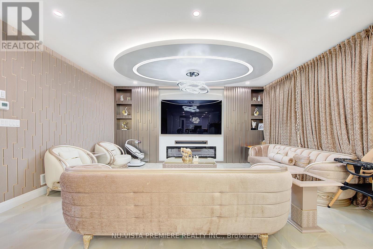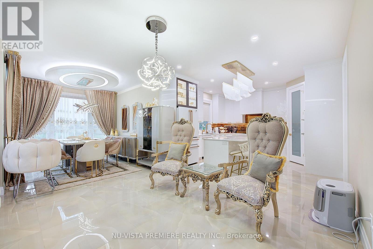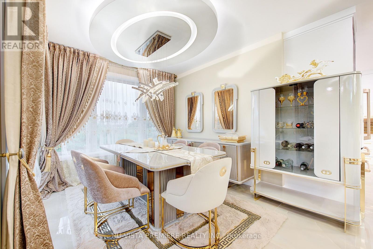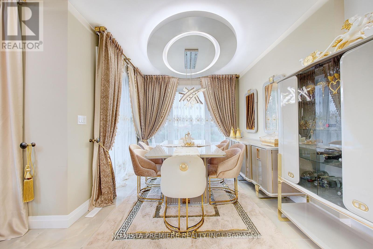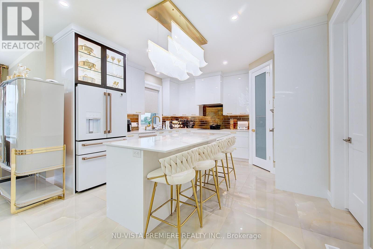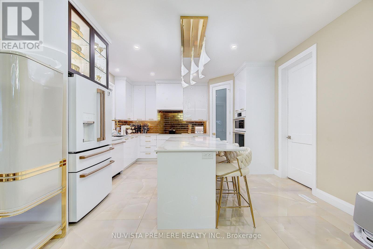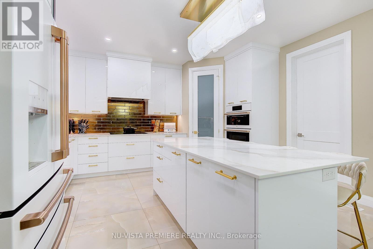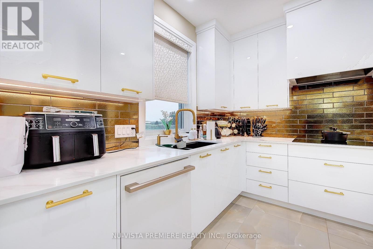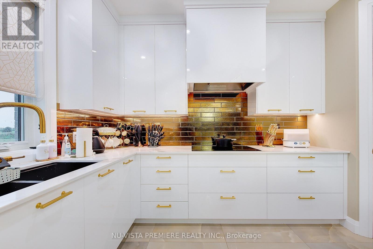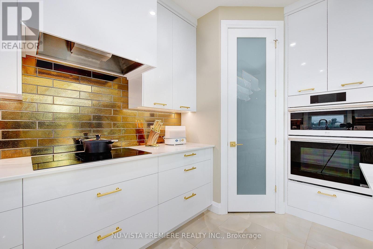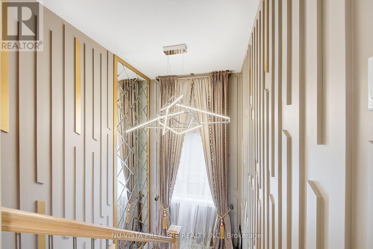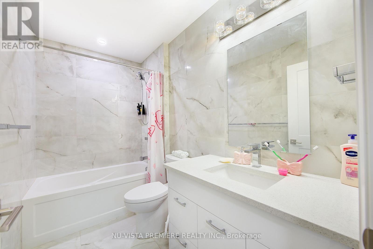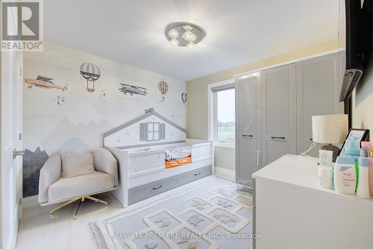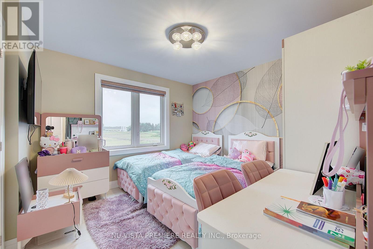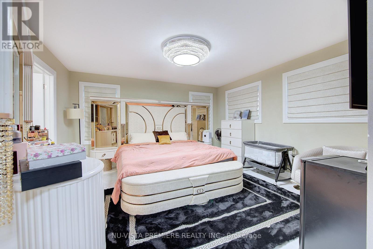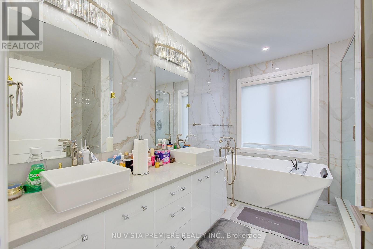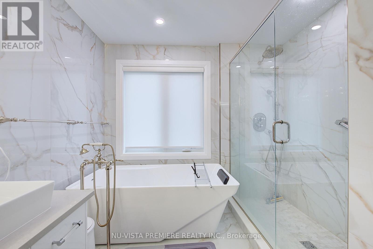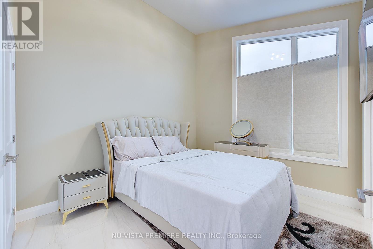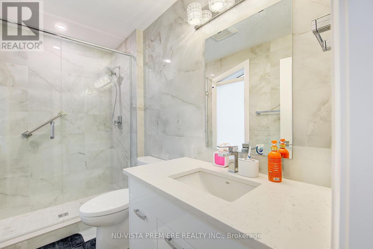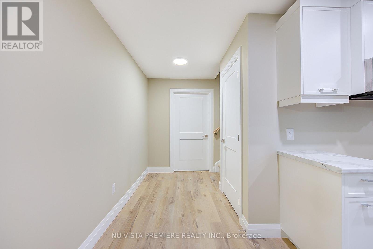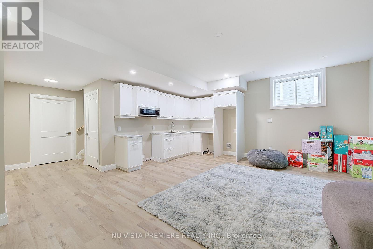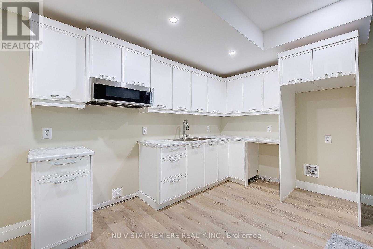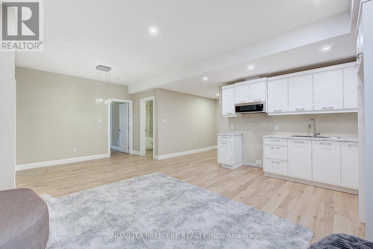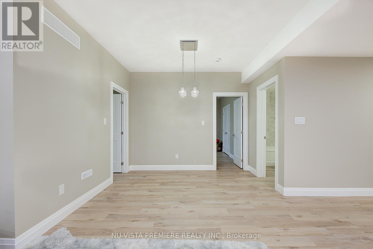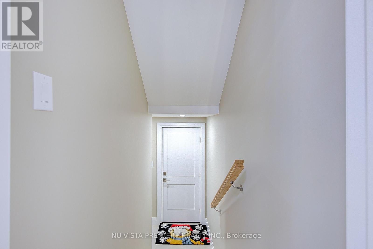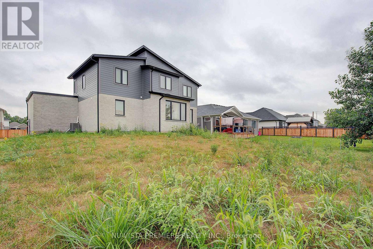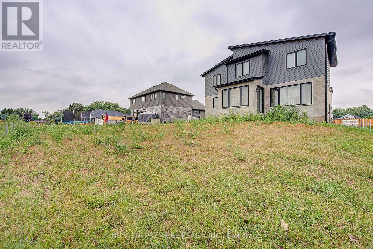6 Bedroom
5 Bathroom
2000 - 2500 sqft
Fireplace
Central Air Conditioning
Forced Air
$1,290,000
WESTWOOD ESTATE in Parkhill! Conveniently located just 10 minutes to the beach with easy access to Highway 402. This spectacular home was custom built by Melchers Homes and is packed with quality upgrades throughout. The lower level features a separate entrance leading to a full 2 bedroom in-law suite, complete with kitchen, bathroom, 2 bedrooms and extra high 9 ft ceilings and large windows that provide space and natural light throughout. On the main floor, the designer kitchen comes with built in appliances, a modern centre island layout and includes many upgraded features. The great room boasts a custom-built fireplace with decorative wall features which opens to the dining room. On the second floor, you will find 4 large sized bedrooms with 3 full bathrooms. The spacious primary bedroom enjoys a huge walk in closet/ dressing room complete with custom cabinets and shelving as well as a 5 pc luxury ensuite. Outside, this home features a rare 3 car garage! With hundreds of thousands of dollars in upgrades, this home must be seen to be fully appreciated. Call today to book a private viewing. (id:41954)
Property Details
|
MLS® Number
|
X12357244 |
|
Property Type
|
Single Family |
|
Community Name
|
Parkhill |
|
Amenities Near By
|
Schools |
|
Equipment Type
|
Water Heater - Tankless, Water Heater |
|
Features
|
Flat Site |
|
Parking Space Total
|
9 |
|
Rental Equipment Type
|
Water Heater - Tankless, Water Heater |
|
Structure
|
Porch |
Building
|
Bathroom Total
|
5 |
|
Bedrooms Above Ground
|
4 |
|
Bedrooms Below Ground
|
2 |
|
Bedrooms Total
|
6 |
|
Age
|
0 To 5 Years |
|
Amenities
|
Fireplace(s) |
|
Appliances
|
Garage Door Opener Remote(s), Range, Water Meter, Dishwasher, Dryer, Stove, Washer, Refrigerator |
|
Basement Features
|
Apartment In Basement, Separate Entrance |
|
Basement Type
|
N/a |
|
Construction Style Attachment
|
Detached |
|
Cooling Type
|
Central Air Conditioning |
|
Exterior Finish
|
Brick Veneer, Stone |
|
Fire Protection
|
Smoke Detectors |
|
Fireplace Present
|
Yes |
|
Fireplace Total
|
1 |
|
Foundation Type
|
Poured Concrete |
|
Half Bath Total
|
1 |
|
Heating Fuel
|
Natural Gas |
|
Heating Type
|
Forced Air |
|
Stories Total
|
2 |
|
Size Interior
|
2000 - 2500 Sqft |
|
Type
|
House |
|
Utility Water
|
Municipal Water |
Parking
Land
|
Acreage
|
No |
|
Land Amenities
|
Schools |
|
Sewer
|
Sanitary Sewer |
|
Size Depth
|
118 Ft ,8 In |
|
Size Frontage
|
65 Ft ,2 In |
|
Size Irregular
|
65.2 X 118.7 Ft ; Rectangular |
|
Size Total Text
|
65.2 X 118.7 Ft ; Rectangular|under 1/2 Acre |
|
Zoning Description
|
(h) R-1 |
Rooms
| Level |
Type |
Length |
Width |
Dimensions |
|
Second Level |
Bedroom 3 |
3.26 m |
3.31 m |
3.26 m x 3.31 m |
|
Second Level |
Bathroom |
|
|
Measurements not available |
|
Second Level |
Bathroom |
|
|
Measurements not available |
|
Second Level |
Bathroom |
|
|
Measurements not available |
|
Second Level |
Primary Bedroom |
4.21 m |
4.27 m |
4.21 m x 4.27 m |
|
Second Level |
Bedroom |
3.33 m |
3.08 m |
3.33 m x 3.08 m |
|
Second Level |
Bedroom 2 |
3.38 m |
3.33 m |
3.38 m x 3.33 m |
|
Basement |
Kitchen |
3.74 m |
2.74 m |
3.74 m x 2.74 m |
|
Basement |
Recreational, Games Room |
3.35 m |
7.29 m |
3.35 m x 7.29 m |
|
Basement |
Bedroom |
2.98 m |
3.2 m |
2.98 m x 3.2 m |
|
Basement |
Bedroom 2 |
4.17 m |
4.11 m |
4.17 m x 4.11 m |
|
Main Level |
Foyer |
3.14 m |
2.68 m |
3.14 m x 2.68 m |
|
Main Level |
Office |
3.05 m |
3.33 m |
3.05 m x 3.33 m |
|
Main Level |
Great Room |
5.49 m |
4.11 m |
5.49 m x 4.11 m |
|
Main Level |
Dining Room |
3.58 m |
3.08 m |
3.58 m x 3.08 m |
|
Main Level |
Kitchen |
4.03 m |
3.99 m |
4.03 m x 3.99 m |
|
Main Level |
Laundry Room |
3.41 m |
1.55 m |
3.41 m x 1.55 m |
|
Main Level |
Bathroom |
|
|
Measurements not available |
Utilities
|
Cable
|
Installed |
|
Electricity
|
Installed |
|
Sewer
|
Installed |
https://www.realtor.ca/real-estate/28761135/153-mcleod-street-north-middlesex-parkhill-parkhill
