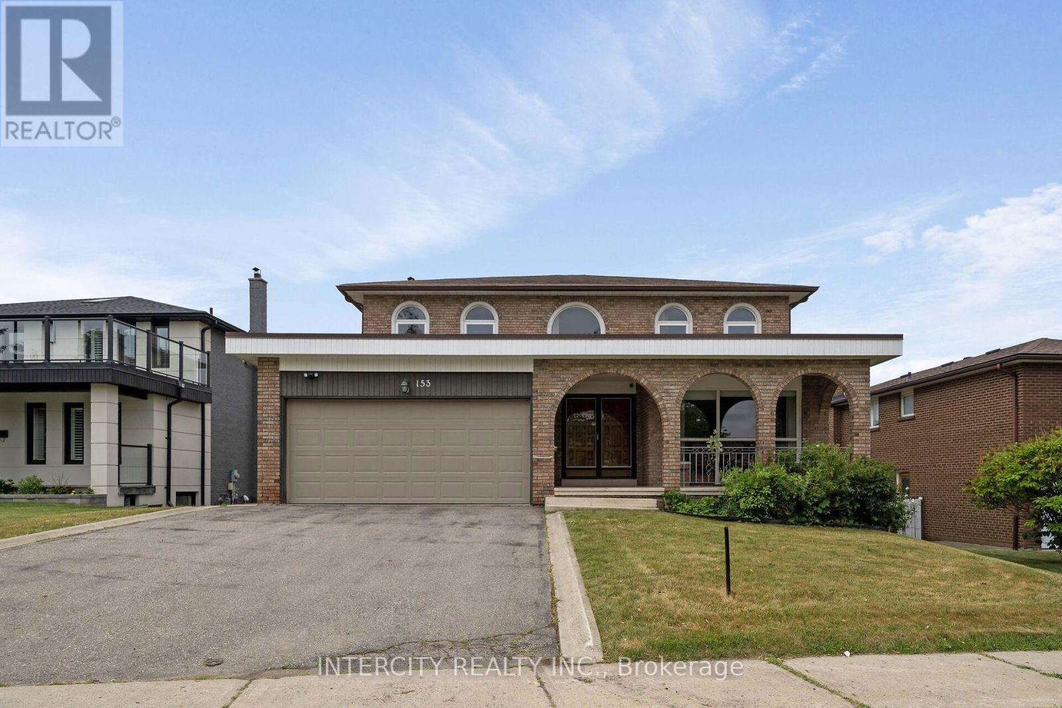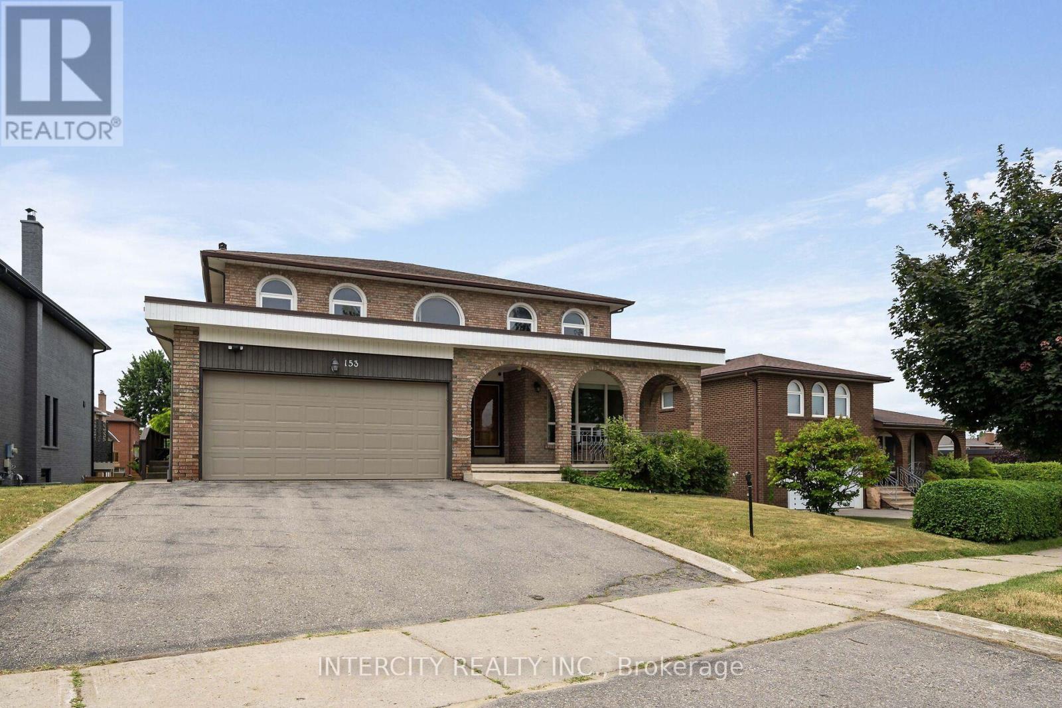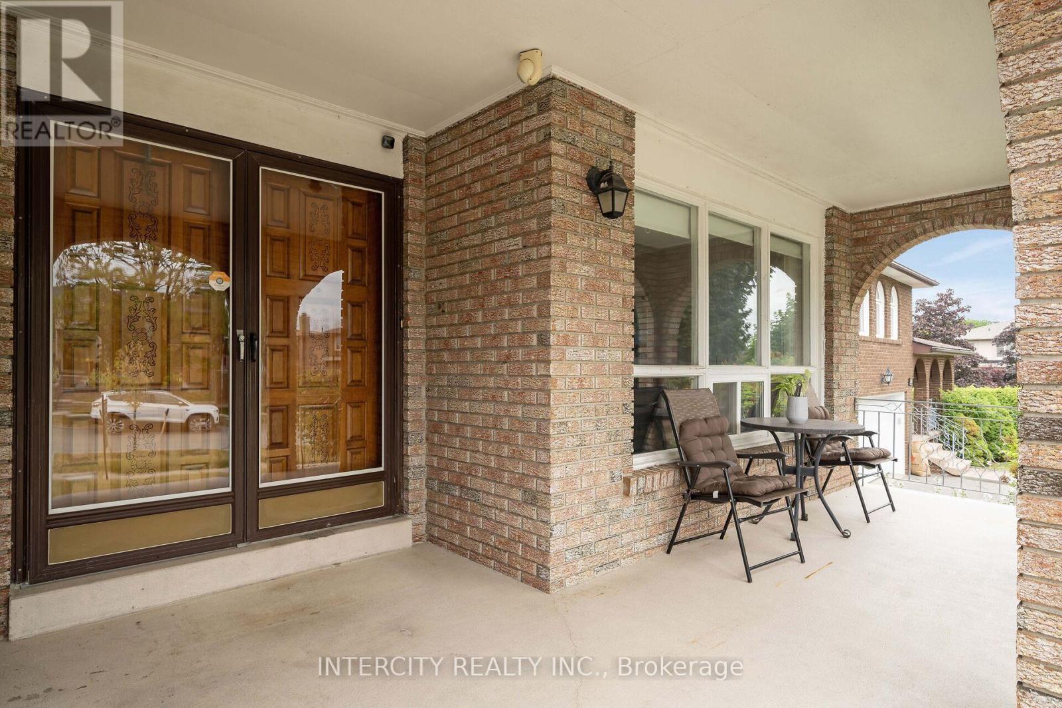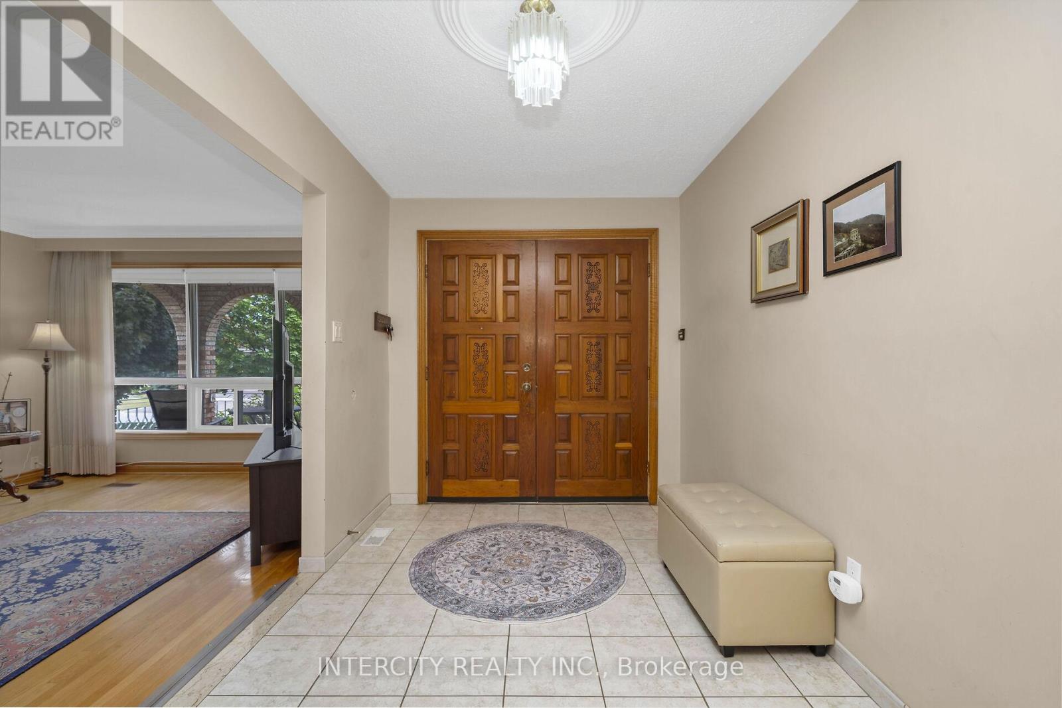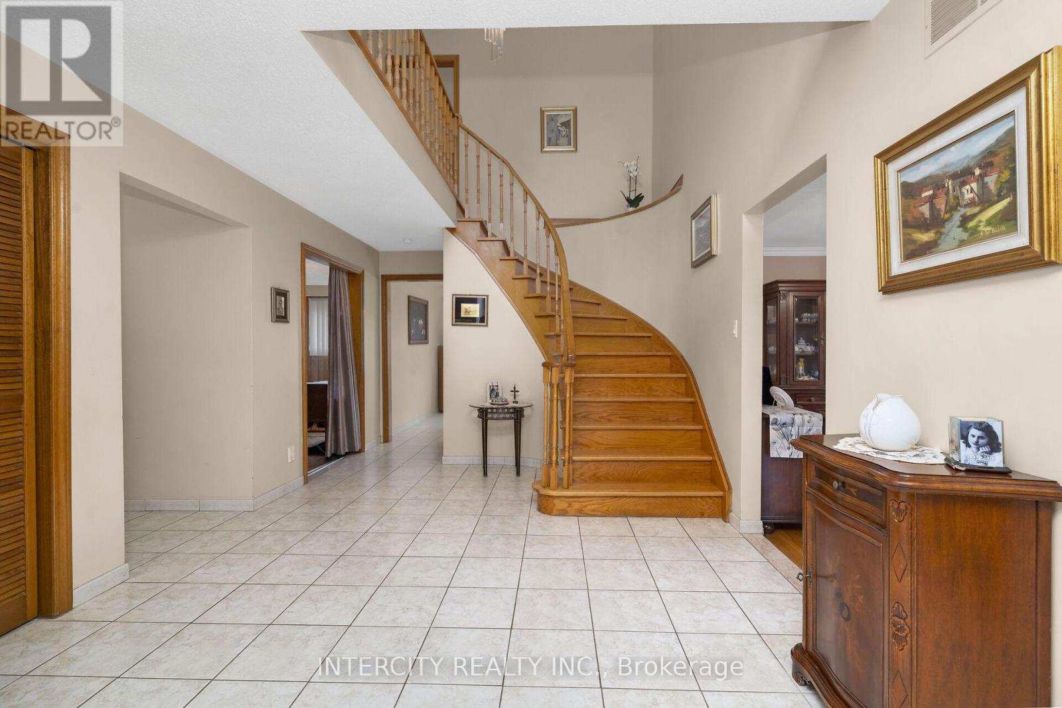5 Bedroom
4 Bathroom
2500 - 3000 sqft
Fireplace
Central Air Conditioning
Forced Air
$1,399,000
First Time Offered, Original Owners, Spacious 4 +1 bedrooms, 2-storey detached home offers 2,576 sq. ft. of above-grade living space, complemented by a fully finished walk-out basement with a separate entrance ideal for extended family living or potential rental income. Located in a well-established, mature neighborhood, the home is perfectly positioned just steps from scenic parks and convenient public transit. Enjoy the vibrancy of the surrounding community, with an array of nearby amenities including popular restaurants, cozy cafés, grocery stores, banks, and boutique shops++This property presents a fantastic opportunity to renovate to your personal taste on a generous lot in a highly desirable location. (id:41954)
Property Details
|
MLS® Number
|
N12273227 |
|
Property Type
|
Single Family |
|
Community Name
|
East Woodbridge |
|
Amenities Near By
|
Place Of Worship, Schools |
|
Community Features
|
Community Centre |
|
Equipment Type
|
Water Heater |
|
Parking Space Total
|
4 |
|
Rental Equipment Type
|
Water Heater |
Building
|
Bathroom Total
|
4 |
|
Bedrooms Above Ground
|
4 |
|
Bedrooms Below Ground
|
1 |
|
Bedrooms Total
|
5 |
|
Appliances
|
Central Vacuum, Dishwasher |
|
Basement Development
|
Finished |
|
Basement Features
|
Separate Entrance, Walk Out |
|
Basement Type
|
N/a (finished) |
|
Construction Style Attachment
|
Detached |
|
Cooling Type
|
Central Air Conditioning |
|
Exterior Finish
|
Brick |
|
Fireplace Present
|
Yes |
|
Fireplace Total
|
2 |
|
Flooring Type
|
Hardwood, Tile, Parquet |
|
Foundation Type
|
Block |
|
Heating Fuel
|
Natural Gas |
|
Heating Type
|
Forced Air |
|
Stories Total
|
2 |
|
Size Interior
|
2500 - 3000 Sqft |
|
Type
|
House |
|
Utility Water
|
Municipal Water |
Parking
Land
|
Acreage
|
No |
|
Land Amenities
|
Place Of Worship, Schools |
|
Sewer
|
Sanitary Sewer |
|
Size Depth
|
108 Ft ,4 In |
|
Size Frontage
|
62 Ft ,2 In |
|
Size Irregular
|
62.2 X 108.4 Ft |
|
Size Total Text
|
62.2 X 108.4 Ft |
|
Zoning Description
|
Single Family Residential |
Rooms
| Level |
Type |
Length |
Width |
Dimensions |
|
Second Level |
Primary Bedroom |
6.55 m |
3.59 m |
6.55 m x 3.59 m |
|
Second Level |
Bedroom 2 |
3.63 m |
3.52 m |
3.63 m x 3.52 m |
|
Second Level |
Bedroom 3 |
3.33 m |
3.3 m |
3.33 m x 3.3 m |
|
Second Level |
Bedroom 4 |
3.63 m |
3.32 m |
3.63 m x 3.32 m |
|
Basement |
Bedroom |
4.49 m |
3.51 m |
4.49 m x 3.51 m |
|
Basement |
Kitchen |
3002 m |
3.12 m |
3002 m x 3.12 m |
|
Basement |
Laundry Room |
4.57 m |
3.5 m |
4.57 m x 3.5 m |
|
Basement |
Recreational, Games Room |
10.41 m |
6.94 m |
10.41 m x 6.94 m |
|
Main Level |
Living Room |
5.18 m |
3.57 m |
5.18 m x 3.57 m |
|
Main Level |
Dining Room |
3.89 m |
3.59 m |
3.89 m x 3.59 m |
|
Main Level |
Kitchen |
3.31 m |
3.63 m |
3.31 m x 3.63 m |
|
Main Level |
Eating Area |
3.31 m |
3.42 m |
3.31 m x 3.42 m |
|
Main Level |
Family Room |
5.86 m |
3.47 m |
5.86 m x 3.47 m |
Utilities
|
Cable
|
Installed |
|
Electricity
|
Installed |
|
Sewer
|
Installed |
https://www.realtor.ca/real-estate/28580862/153-jeanne-drive-vaughan-east-woodbridge-east-woodbridge
