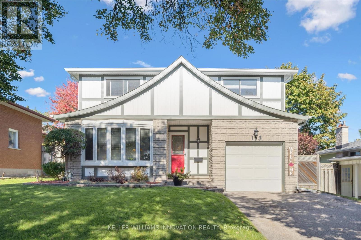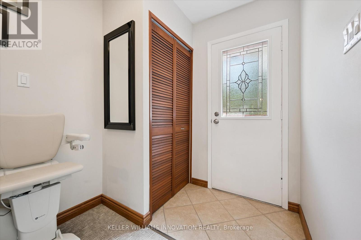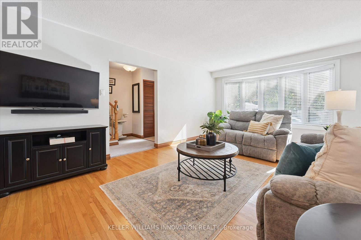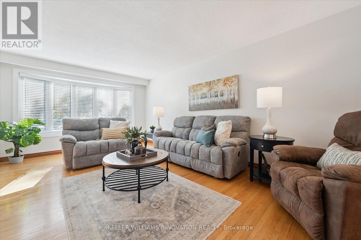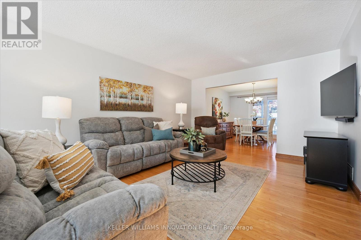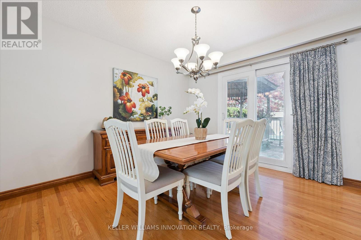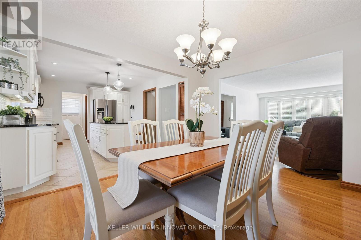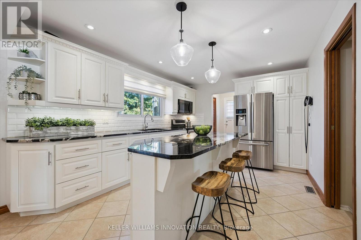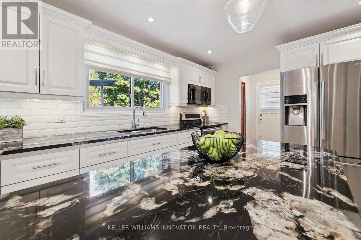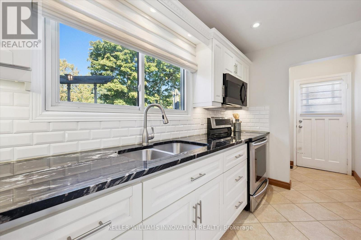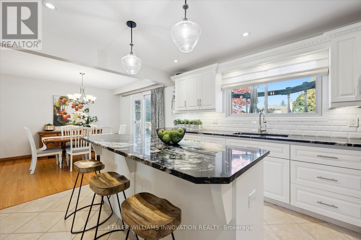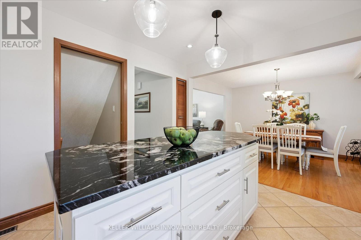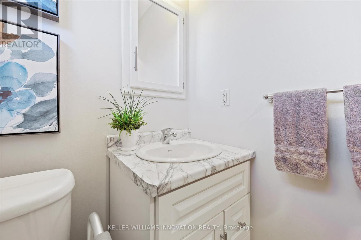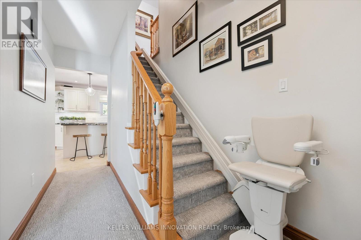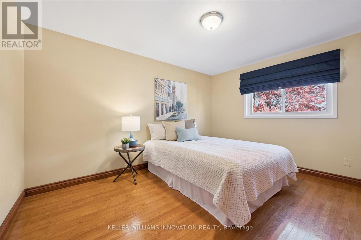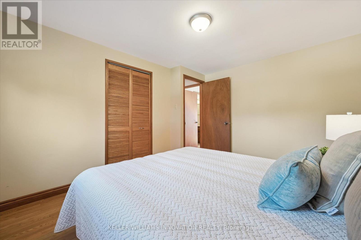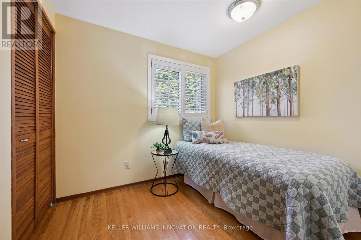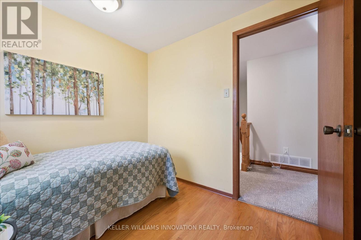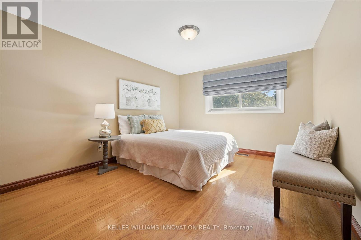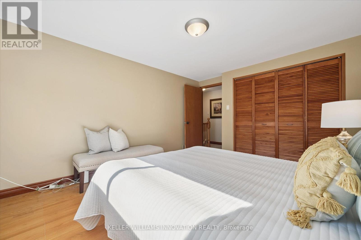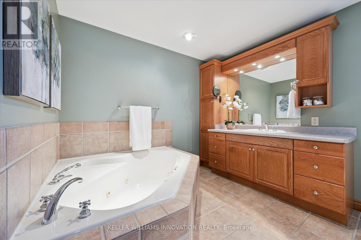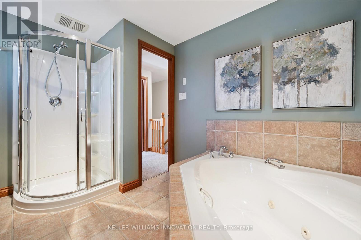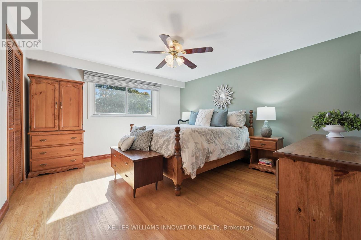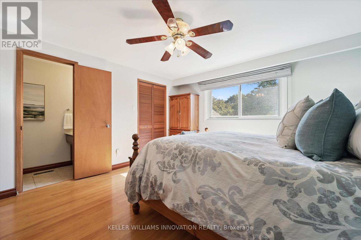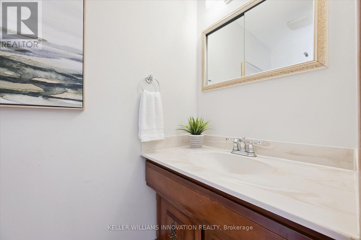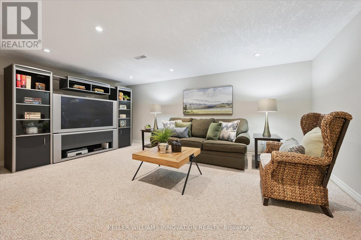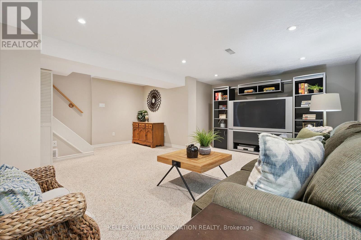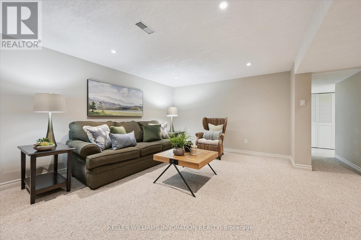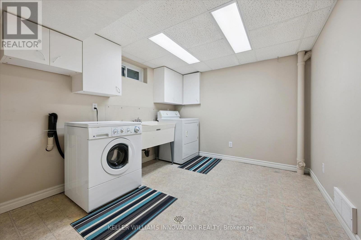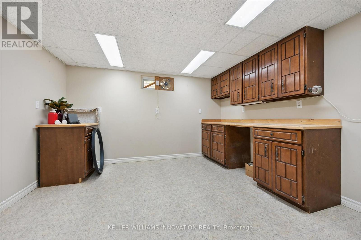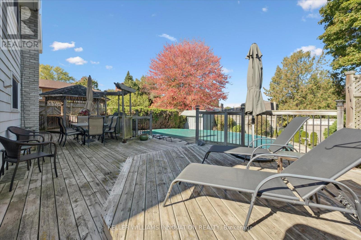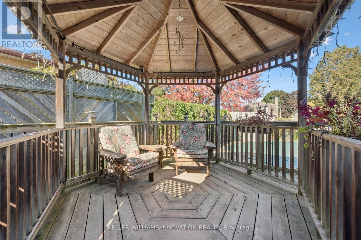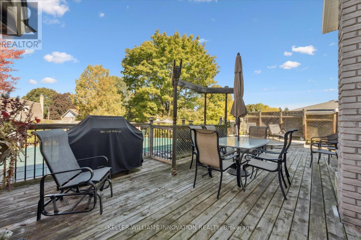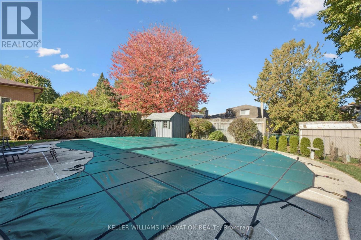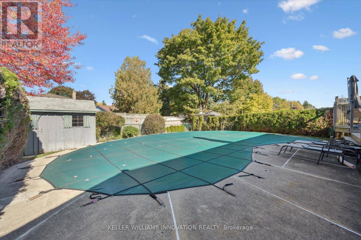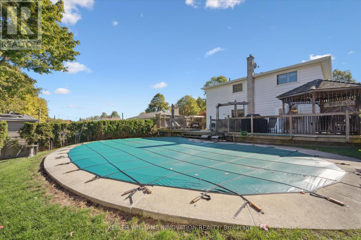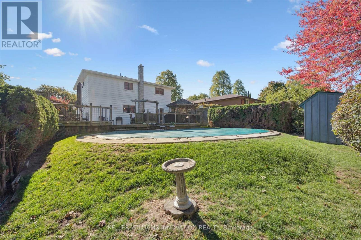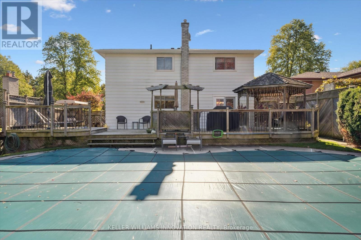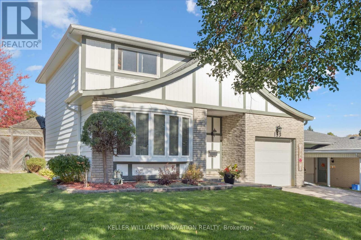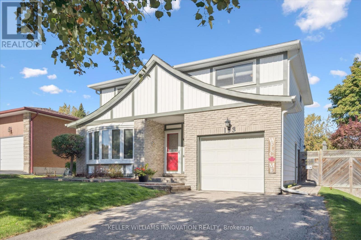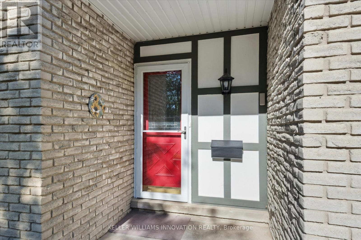153 Forestwood Drive Kitchener, Ontario N2N 1B7
$775,000
First time ever offered for sale! This lovely 2 storey home in Forest Heights has over 2,409 sq ft of total living space, 4 bedrooms and 3 bathrooms - It's move in ready! The bright living room has a large front bay window and hardwood flooring that leads into the dining room with sliding glass doors leading to the back deck. The white kitchen with granite countertops, has plenty of cupboard space and a large island with breakfast bar, perfect for getting the kids fed on a busy school morning . Along with an additional side entrance, there is a main floor 2 piece powder room. Upstairs features 4 bedrooms, a large 4 piece main bathroom with jetted jacuzzi tub. The primary bedroom has walk-in closet space and 2 piece ensuite which could be renovated into a bigger bathroom if you're desiring a private ensuite bath. The basement is fully finished with a sizeable rec room, laundry room and an additional room, perfect for a workshop, office or 5th bedroom. The backyard is built for summer fun with an 18'x36' heated kidney shaped pool and a huge two tired deck with built-in gazebo! This home has a great location with easy access to The Boardwalk, Conestoga Parkway and HWY 401 - this could be your family's perfect home. (id:41954)
Open House
This property has open houses!
11:00 am
Ends at:1:00 pm
Property Details
| MLS® Number | X12468093 |
| Property Type | Single Family |
| Amenities Near By | Park, Place Of Worship, Schools, Public Transit |
| Equipment Type | Water Heater - Gas, Water Heater, Water Softener |
| Parking Space Total | 3 |
| Pool Type | Indoor Pool |
| Rental Equipment Type | Water Heater - Gas, Water Heater, Water Softener |
| Structure | Deck, Shed |
Building
| Bathroom Total | 3 |
| Bedrooms Above Ground | 4 |
| Bedrooms Total | 4 |
| Age | 51 To 99 Years |
| Appliances | Garage Door Opener Remote(s), Central Vacuum, Water Meter, Blinds, Dryer, Garage Door Opener, Microwave, Stove, Washer, Water Softener, Window Coverings, Refrigerator |
| Basement Development | Finished |
| Basement Type | Full (finished) |
| Construction Style Attachment | Detached |
| Cooling Type | Central Air Conditioning |
| Exterior Finish | Aluminum Siding, Brick |
| Foundation Type | Poured Concrete |
| Half Bath Total | 2 |
| Heating Fuel | Natural Gas |
| Heating Type | Forced Air |
| Stories Total | 2 |
| Size Interior | 1500 - 2000 Sqft |
| Type | House |
| Utility Water | Municipal Water |
Parking
| Attached Garage | |
| Garage |
Land
| Acreage | No |
| Fence Type | Fully Fenced |
| Land Amenities | Park, Place Of Worship, Schools, Public Transit |
| Sewer | Sanitary Sewer |
| Size Depth | 115 Ft |
| Size Frontage | 53 Ft ,9 In |
| Size Irregular | 53.8 X 115 Ft |
| Size Total Text | 53.8 X 115 Ft|under 1/2 Acre |
| Zoning Description | R2a |
Rooms
| Level | Type | Length | Width | Dimensions |
|---|---|---|---|---|
| Second Level | Bathroom | 0.99 m | 2.01 m | 0.99 m x 2.01 m |
| Second Level | Bathroom | 2.74 m | 3.33 m | 2.74 m x 3.33 m |
| Second Level | Bedroom | 2.57 m | 2.29 m | 2.57 m x 2.29 m |
| Second Level | Bedroom 2 | 3.12 m | 3.86 m | 3.12 m x 3.86 m |
| Second Level | Bedroom 3 | 3.35 m | 4.14 m | 3.35 m x 4.14 m |
| Second Level | Primary Bedroom | 3.84 m | 4.17 m | 3.84 m x 4.17 m |
| Basement | Workshop | 3.53 m | 3.63 m | 3.53 m x 3.63 m |
| Basement | Laundry Room | 3.28 m | 2.84 m | 3.28 m x 2.84 m |
| Basement | Utility Room | 1.91 m | 1.37 m | 1.91 m x 1.37 m |
| Basement | Recreational, Games Room | 5.74 m | 5.51 m | 5.74 m x 5.51 m |
| Main Level | Bathroom | 1.4 m | 1.37 m | 1.4 m x 1.37 m |
| Main Level | Dining Room | 3.4 m | 3.78 m | 3.4 m x 3.78 m |
| Main Level | Kitchen | 4.47 m | 3.35 m | 4.47 m x 3.35 m |
| Main Level | Living Room | 3.84 m | 5.69 m | 3.84 m x 5.69 m |
https://www.realtor.ca/real-estate/29001936/153-forestwood-drive-kitchener
Interested?
Contact us for more information
