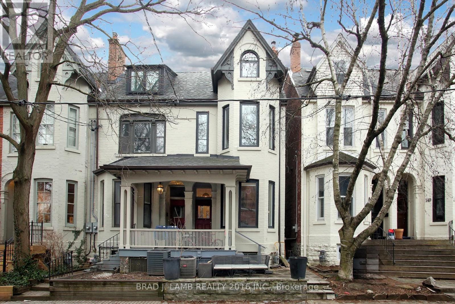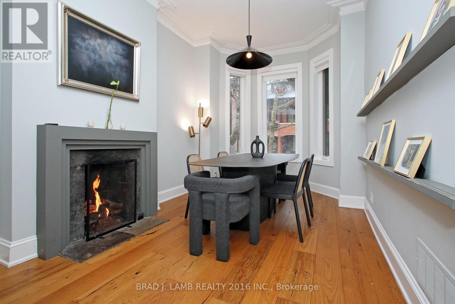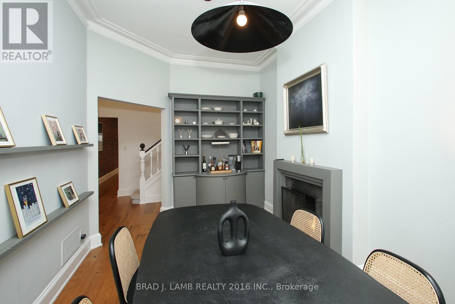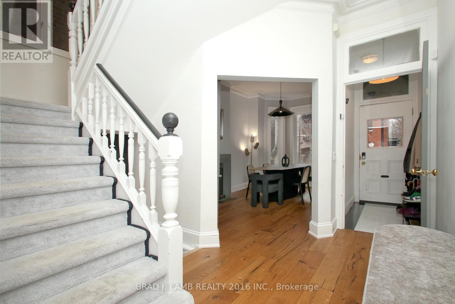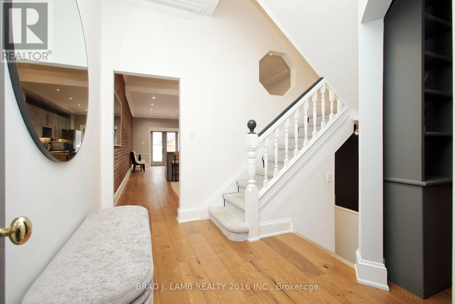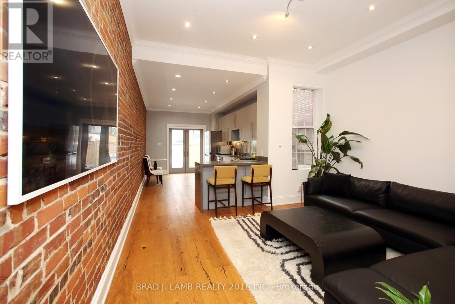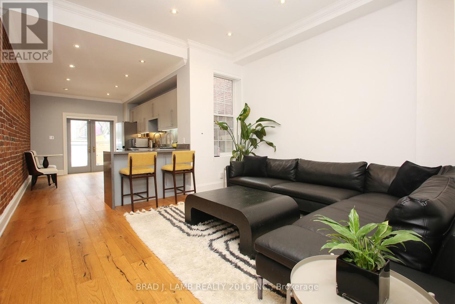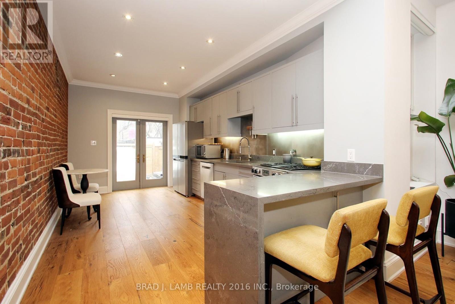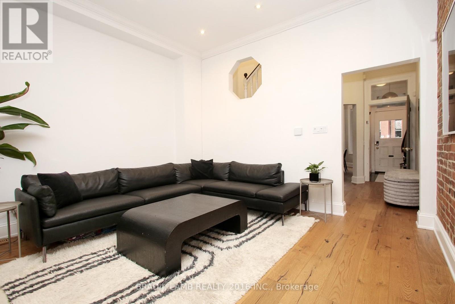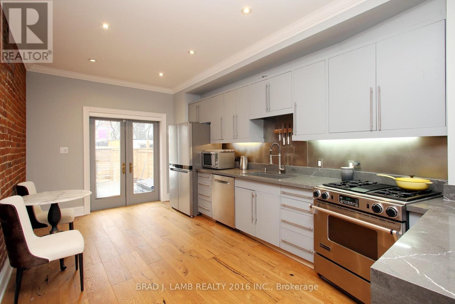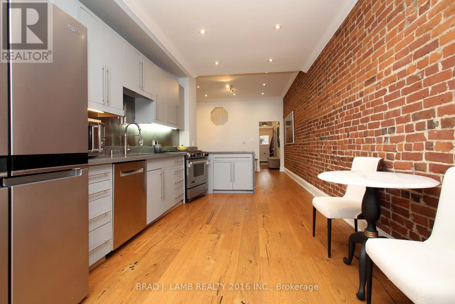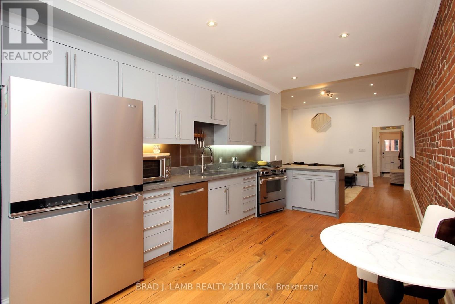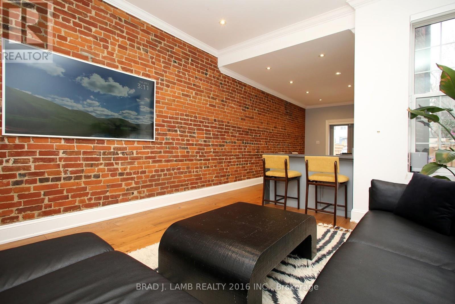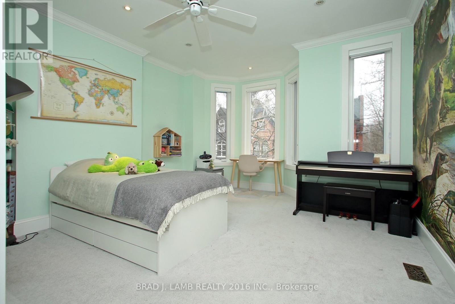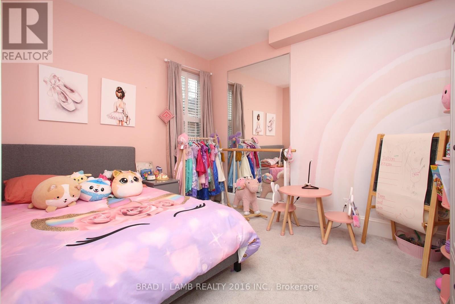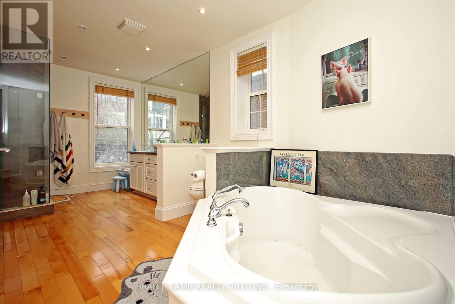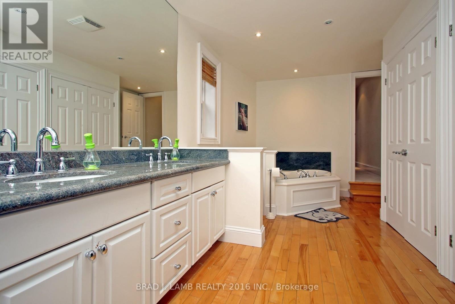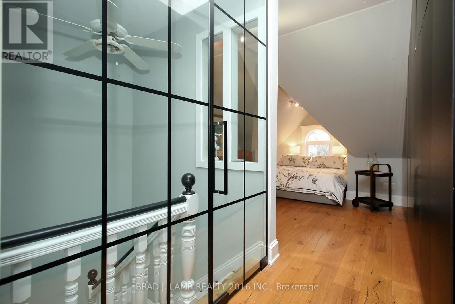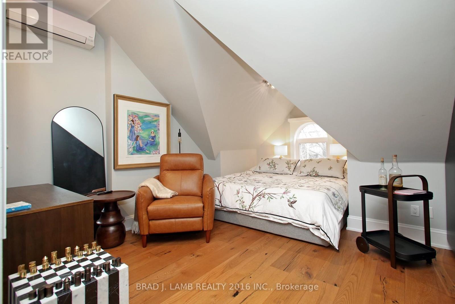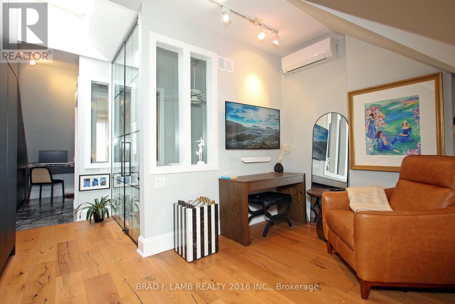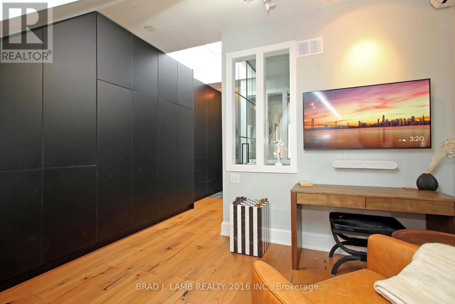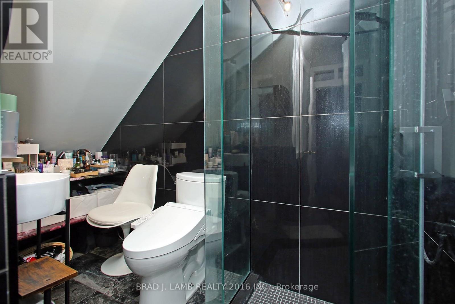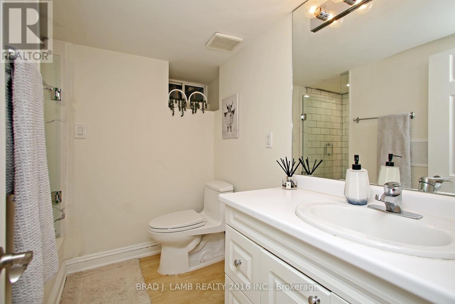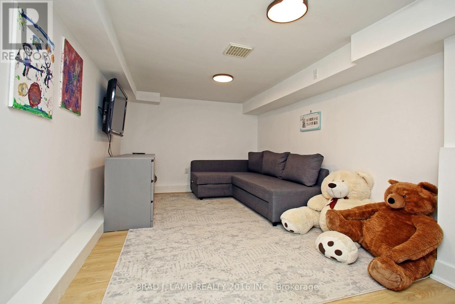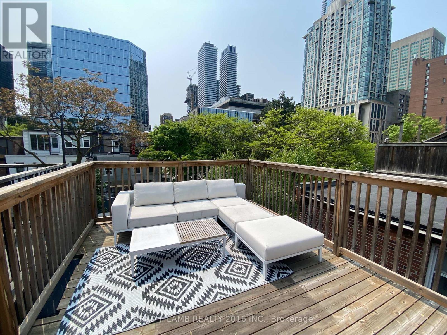4 Bedroom
3 Bathroom
Fireplace
Central Air Conditioning
Forced Air
$2,299,999
Welcome to 153 Collier St nestled in Rosedale, next to the charming Yorkville District. Located on one of the most unique community oriented areas in downtown Toronto, this historic Victorian semi-detached home is on a quiet dead-end street overlooking Rosedale Valley and is in the coveted Rosedale School District. The main floor exudes warmth and charm, perfect for gatherings with family and friends. The 2nd floor boasts two spacious bedrooms and has a massive bathroom with tons of potential. Enjoy the intimate master bedroom on the 3rd floor with an ensuite and a private walkout rooftop terrace. Two parking spots, an enclosed backyard featuring a hot tub, this delightful abode offers both comfort and convenience. The location is simply perfect - the Yonge/Bloor subway system is mere seconds away or step over to nearby Four Seasons as Yorkville's finest attractions/restaurants are within a short walking distance from this delightful and cozy retreat with plenty of character and charm. **** EXTRAS **** Fully Furnished option available.Recent upgrades: new hardwood floors, carpet, fridge, kitchen countertop, washer/dryer, master bathroom and tile, all new windows at the front of the house. (id:41954)
Property Details
|
MLS® Number
|
C8208686 |
|
Property Type
|
Single Family |
|
Community Name
|
Rosedale-Moore Park |
|
Amenities Near By
|
Park, Place Of Worship, Public Transit |
|
Features
|
Cul-de-sac, Lane |
|
Parking Space Total
|
2 |
Building
|
Bathroom Total
|
3 |
|
Bedrooms Above Ground
|
3 |
|
Bedrooms Below Ground
|
1 |
|
Bedrooms Total
|
4 |
|
Basement Development
|
Finished |
|
Basement Type
|
Full (finished) |
|
Construction Style Attachment
|
Attached |
|
Cooling Type
|
Central Air Conditioning |
|
Exterior Finish
|
Brick |
|
Fireplace Present
|
Yes |
|
Heating Fuel
|
Natural Gas |
|
Heating Type
|
Forced Air |
|
Stories Total
|
3 |
|
Type
|
Row / Townhouse |
Land
|
Acreage
|
No |
|
Land Amenities
|
Park, Place Of Worship, Public Transit |
|
Size Irregular
|
16.17 X 95 Ft |
|
Size Total Text
|
16.17 X 95 Ft |
Rooms
| Level |
Type |
Length |
Width |
Dimensions |
|
Second Level |
Bedroom 2 |
16.83 m |
13.42 m |
16.83 m x 13.42 m |
|
Second Level |
Bedroom 3 |
10 m |
12.58 m |
10 m x 12.58 m |
|
Third Level |
Primary Bedroom |
13.33 m |
16.75 m |
13.33 m x 16.75 m |
|
Basement |
Recreational, Games Room |
9.5 m |
18.42 m |
9.5 m x 18.42 m |
|
Ground Level |
Living Room |
13.42 m |
12.42 m |
13.42 m x 12.42 m |
|
Ground Level |
Dining Room |
16.83 m |
9.67 m |
16.83 m x 9.67 m |
|
Ground Level |
Kitchen |
10.08 m |
15.01 m |
10.08 m x 15.01 m |
https://www.realtor.ca/real-estate/26715295/153-collier-st-toronto-rosedale-moore-park
