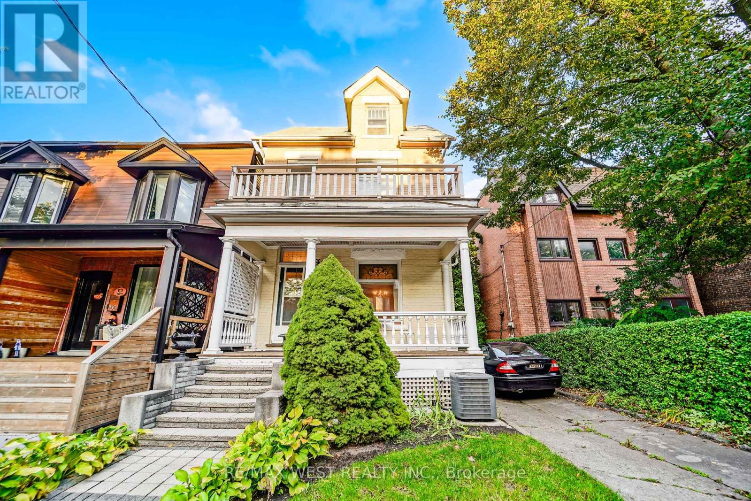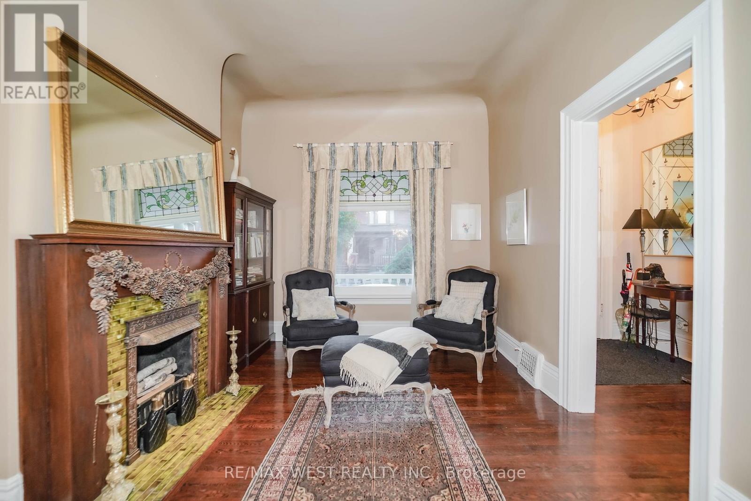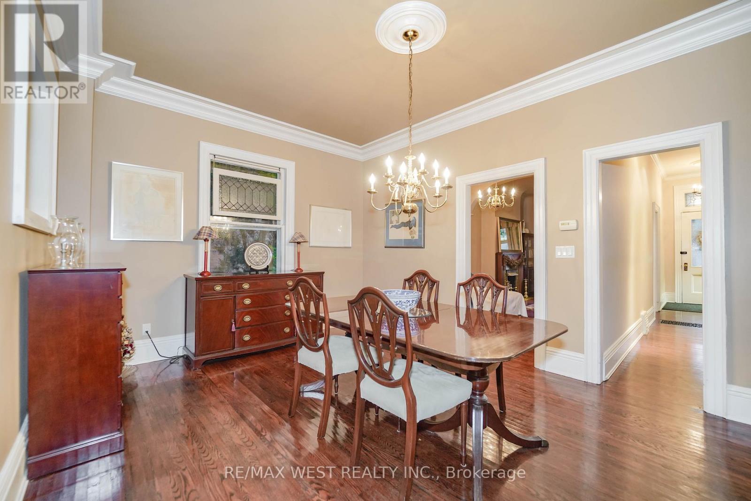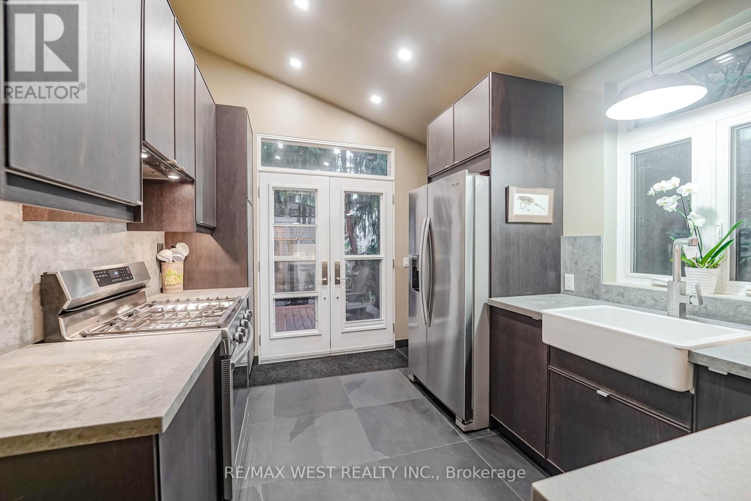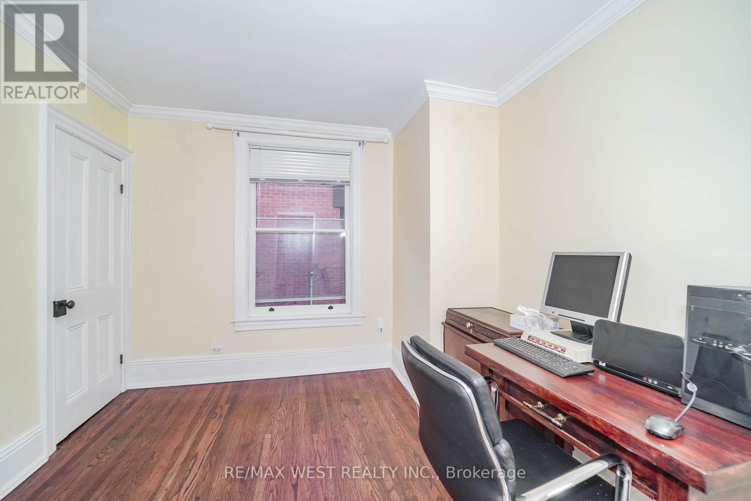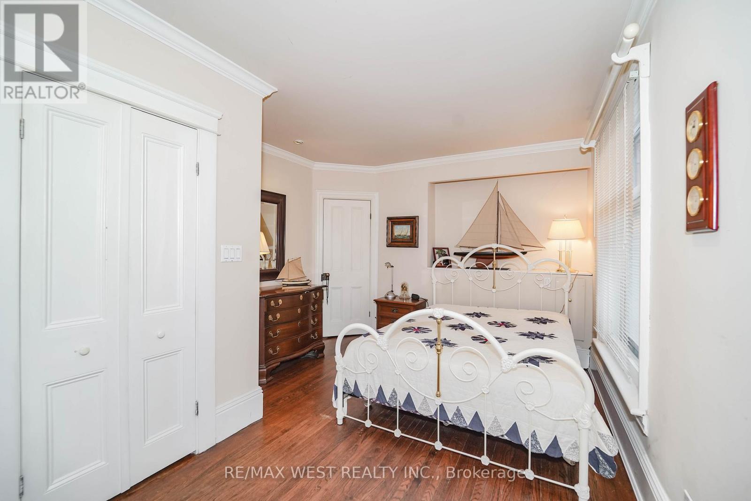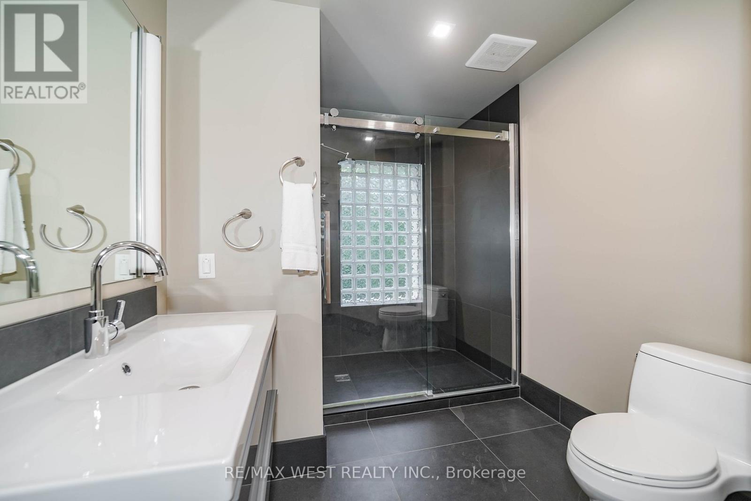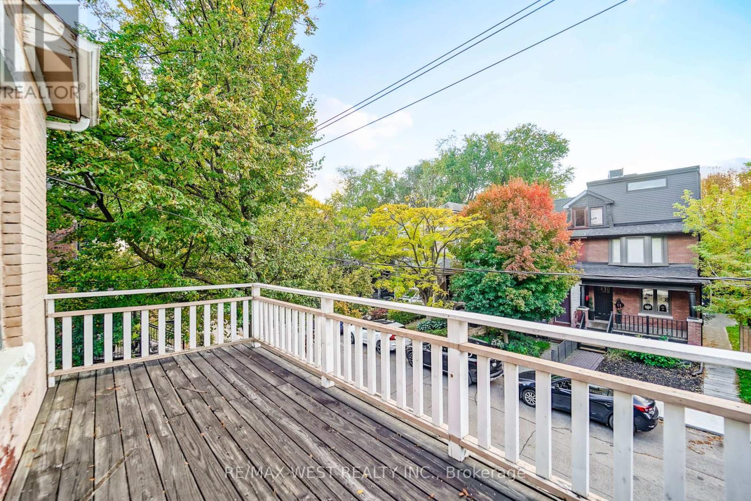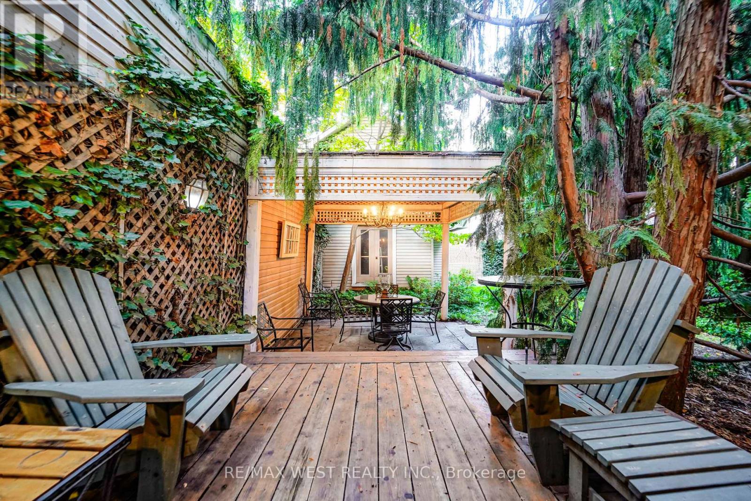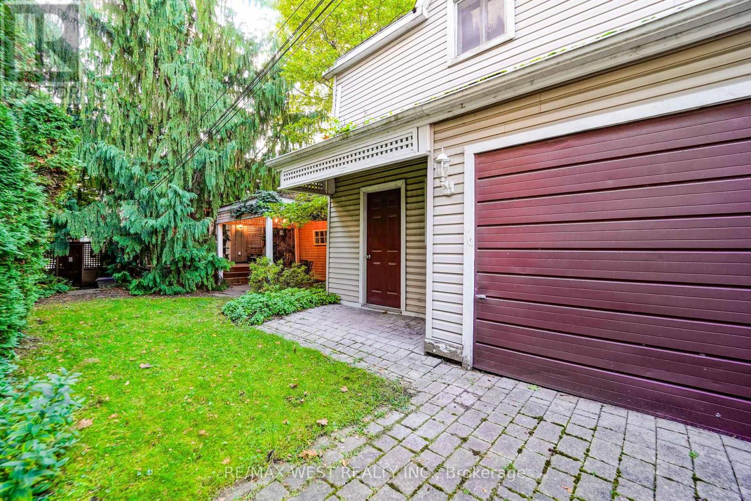3 Bedroom
3 Bathroom
1500 - 2000 sqft
Central Air Conditioning
Forced Air
$1,500,000
30' Double Lot In Prime Leslieville Location. Detached 1790 Sqft 2.5 Storey Home With A Majestic Tree Lined Backyard W/ Gazebo. 2 Storey Coach/Carriage House In Rear Off Laneway, Suitable For New Laneway Suite Or Restore The Existing Structure. Private Driveway In Front Easily Parks 2 Large Cars. Kitchen & Bathrooms Renovated 2020. Solid Wood Floors Are Refinished And Bring Character To Your Dream Home. Property Has Been Restored With 10" Baseboards And Plaster Crown Mouldings. 10' Ceilings On Main Floor. Dry Basement. Third Floor Loft/Bedroom Could Be A Primary Suite Oasis With Some Creativity. 30' Lot Could Be Severed Into 15' Lots. Build Your Dream Home With 3450 Sqft Of Land To Work With In A Great Location East Of The Core. Electrical Updated, Shingles ('00), Partial Shingles ('20), Furnace('20), AC ('20). Walk To The New Ontario Line Riverside-Leslieville Station, Currently Under Construction. Massive Park With Rec Centre & Arena Only Steps Away. Queen St Stores & Restaurants All At Your Convenience. One Of The Best Locations To Live In The Area With One-Way Street And On-Street Parking. (id:41954)
Property Details
|
MLS® Number
|
E12476699 |
|
Property Type
|
Single Family |
|
Community Name
|
South Riverdale |
|
Equipment Type
|
Water Heater |
|
Features
|
Carpet Free |
|
Parking Space Total
|
3 |
|
Rental Equipment Type
|
Water Heater |
Building
|
Bathroom Total
|
3 |
|
Bedrooms Above Ground
|
3 |
|
Bedrooms Total
|
3 |
|
Appliances
|
Dishwasher, Dryer, Stove, Washer, Window Coverings, Refrigerator |
|
Basement Development
|
Unfinished |
|
Basement Features
|
Walk-up |
|
Basement Type
|
N/a (unfinished), N/a |
|
Construction Style Attachment
|
Detached |
|
Cooling Type
|
Central Air Conditioning |
|
Exterior Finish
|
Brick |
|
Flooring Type
|
Hardwood |
|
Foundation Type
|
Brick |
|
Half Bath Total
|
2 |
|
Heating Fuel
|
Natural Gas |
|
Heating Type
|
Forced Air |
|
Stories Total
|
3 |
|
Size Interior
|
1500 - 2000 Sqft |
|
Type
|
House |
|
Utility Water
|
Municipal Water |
Parking
Land
|
Acreage
|
No |
|
Sewer
|
Sanitary Sewer |
|
Size Depth
|
115 Ft |
|
Size Frontage
|
30 Ft |
|
Size Irregular
|
30 X 115 Ft |
|
Size Total Text
|
30 X 115 Ft |
Rooms
| Level |
Type |
Length |
Width |
Dimensions |
|
Second Level |
Bedroom |
3.2 m |
2.8 m |
3.2 m x 2.8 m |
|
Second Level |
Bedroom |
3.9 m |
3.1 m |
3.9 m x 3.1 m |
|
Third Level |
Bedroom |
3.9 m |
3.1 m |
3.9 m x 3.1 m |
|
Ground Level |
Living Room |
6.5 m |
3.8 m |
6.5 m x 3.8 m |
|
Ground Level |
Dining Room |
4.5 m |
3.8 m |
4.5 m x 3.8 m |
|
Ground Level |
Kitchen |
4.3 m |
3.2 m |
4.3 m x 3.2 m |
https://www.realtor.ca/real-estate/29020759/153-booth-avenue-toronto-south-riverdale-south-riverdale
