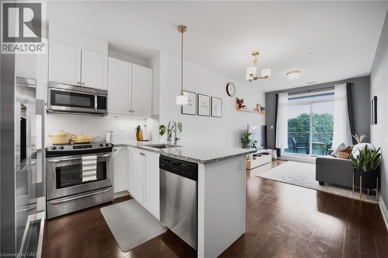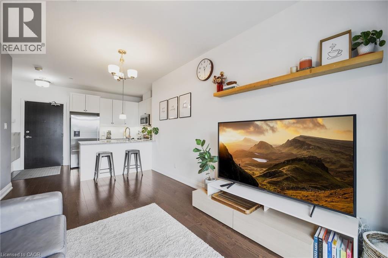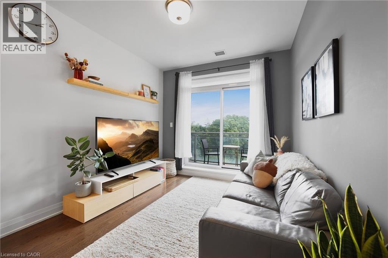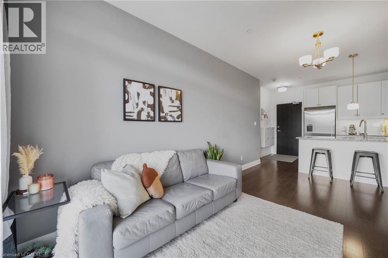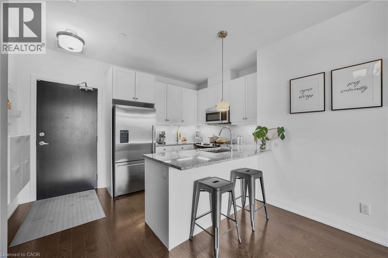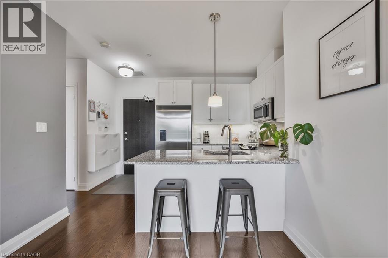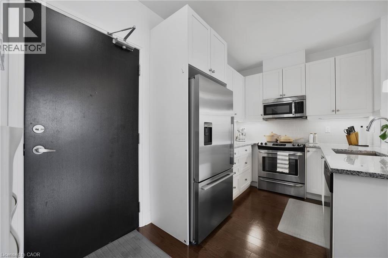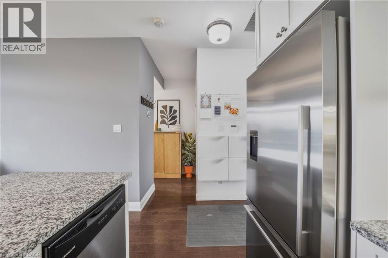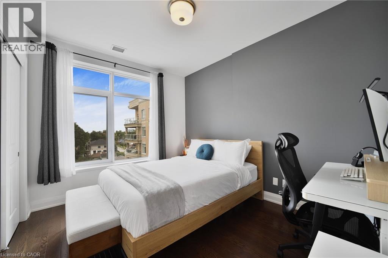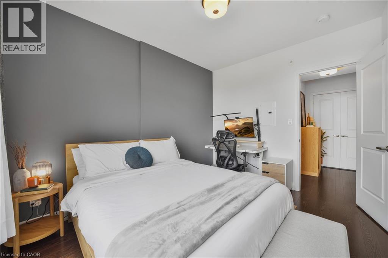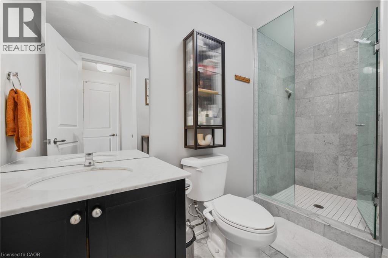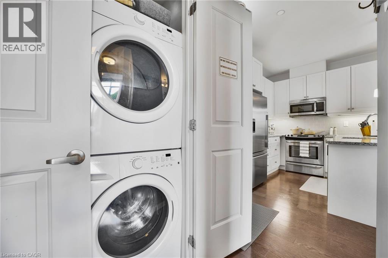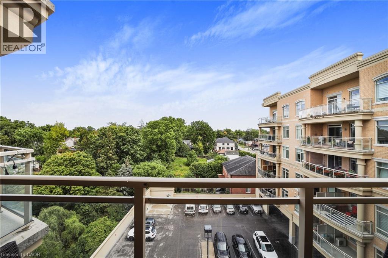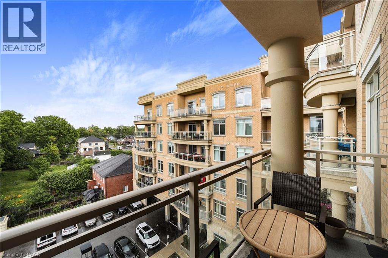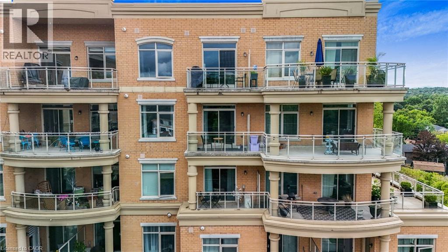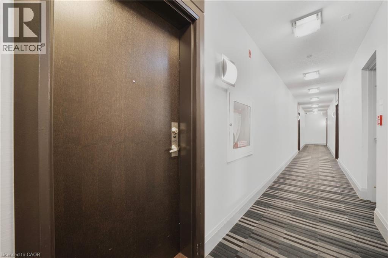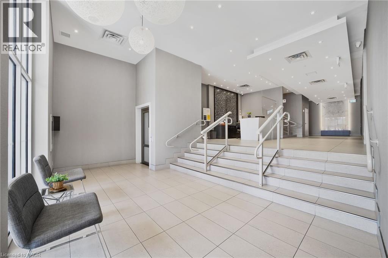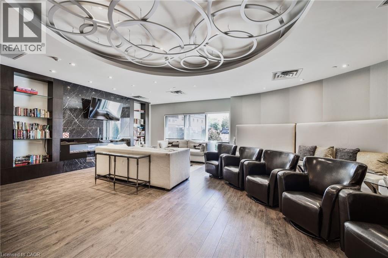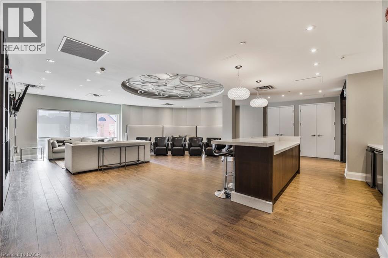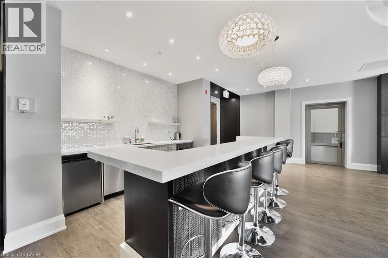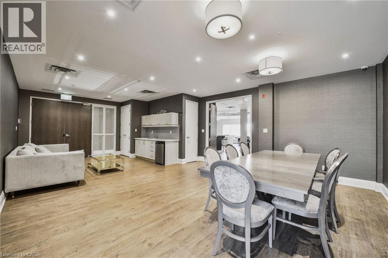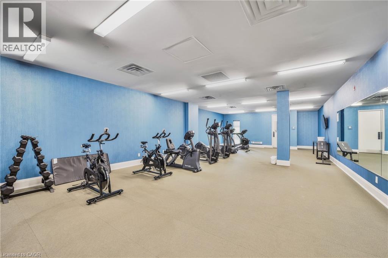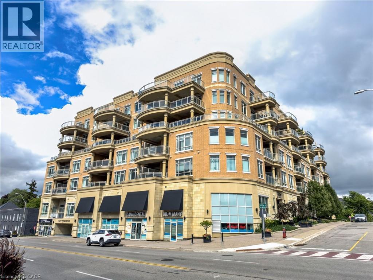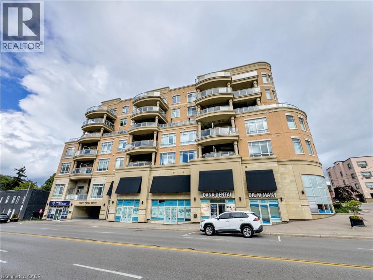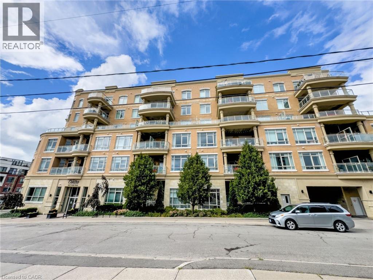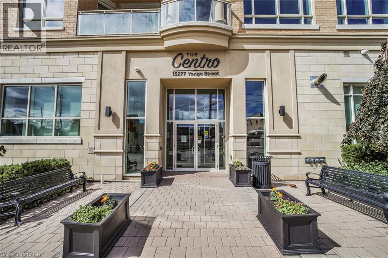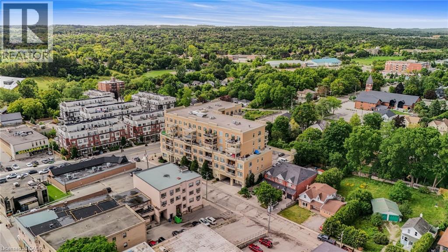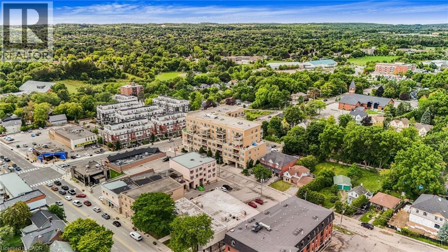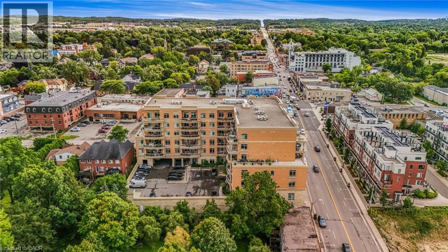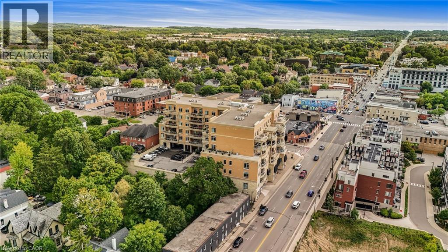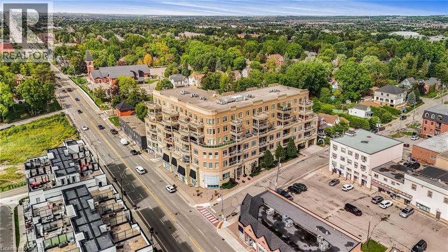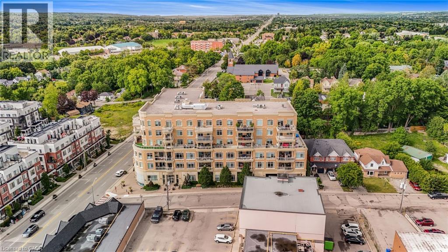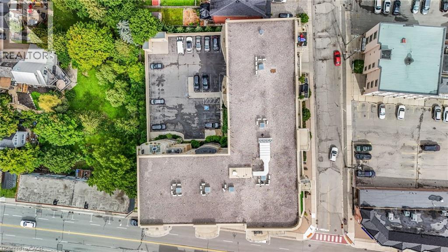15277 Yonge Street Unit# 602a Aurora, Ontario L4G 1N6
$549,900Maintenance,
$582.89 Monthly
Maintenance,
$582.89 MonthlyWelcome to this stunning one-bedroom suite, where modern elegance meets everyday comfort in one of Aurora's most sought-after locations. Featuring bright, open-concept living spaces with hardwood floors throughout, designed for both style and functionality. The gourmet kitchen is a true highlight, showcasing quartz countertops, high-end stainless steel appliances, a spacious breakfast bar, and ample cabinetry - perfect for cooking, entertaining, or enjoying a quiet night in. Step outside to your private East-facing balcony with the option to BBQ, the ideal spot for dining al fresco, or unwinding with evening views. Enjoy the convenience of in-suite laundry, a thoughtfully designed layout that maximizes every square foot, and the peace of mind of a well-managed, boutique-style, pet-friendly building. Water softener and smart thermostat included! Premium amenities include a concierge, fitness center, party room, pet wash, bike storage, visitor parking, and more. Perfectly located in Aurora Village, you're just steps to shops, dining, parks,and the Aurora GO Station - everything you need at your doorstep. Move-in ready, beautifully maintained, and rare to find, this is luxury condo living at its finest. (id:41954)
Property Details
| MLS® Number | 40763718 |
| Property Type | Single Family |
| Amenities Near By | Park, Place Of Worship, Playground, Public Transit, Shopping |
| Community Features | Quiet Area |
| Equipment Type | Water Heater |
| Features | Corner Site, Balcony |
| Parking Space Total | 1 |
| Rental Equipment Type | Water Heater |
Building
| Bathroom Total | 1 |
| Bedrooms Above Ground | 1 |
| Bedrooms Total | 1 |
| Amenities | Exercise Centre |
| Appliances | Dishwasher, Microwave, Refrigerator, Stove, Water Softener, Washer, Window Coverings |
| Architectural Style | Loft |
| Basement Type | None |
| Construction Style Attachment | Attached |
| Cooling Type | Central Air Conditioning |
| Exterior Finish | Brick |
| Heating Fuel | Natural Gas |
| Size Interior | 606 Sqft |
| Type | Apartment |
| Utility Water | Municipal Water |
Parking
| Underground | |
| Covered | |
| Visitor Parking |
Land
| Acreage | No |
| Land Amenities | Park, Place Of Worship, Playground, Public Transit, Shopping |
| Sewer | Municipal Sewage System |
| Size Total Text | Unknown |
| Zoning Description | C2 |
Rooms
| Level | Type | Length | Width | Dimensions |
|---|---|---|---|---|
| Main Level | 3pc Bathroom | Measurements not available | ||
| Main Level | Bedroom | 12'8'' x 9'10'' | ||
| Main Level | Kitchen | 8'10'' x 11'10'' | ||
| Main Level | Family Room | 15'0'' x 9'0'' |
https://www.realtor.ca/real-estate/28787269/15277-yonge-street-unit-602a-aurora
Interested?
Contact us for more information
