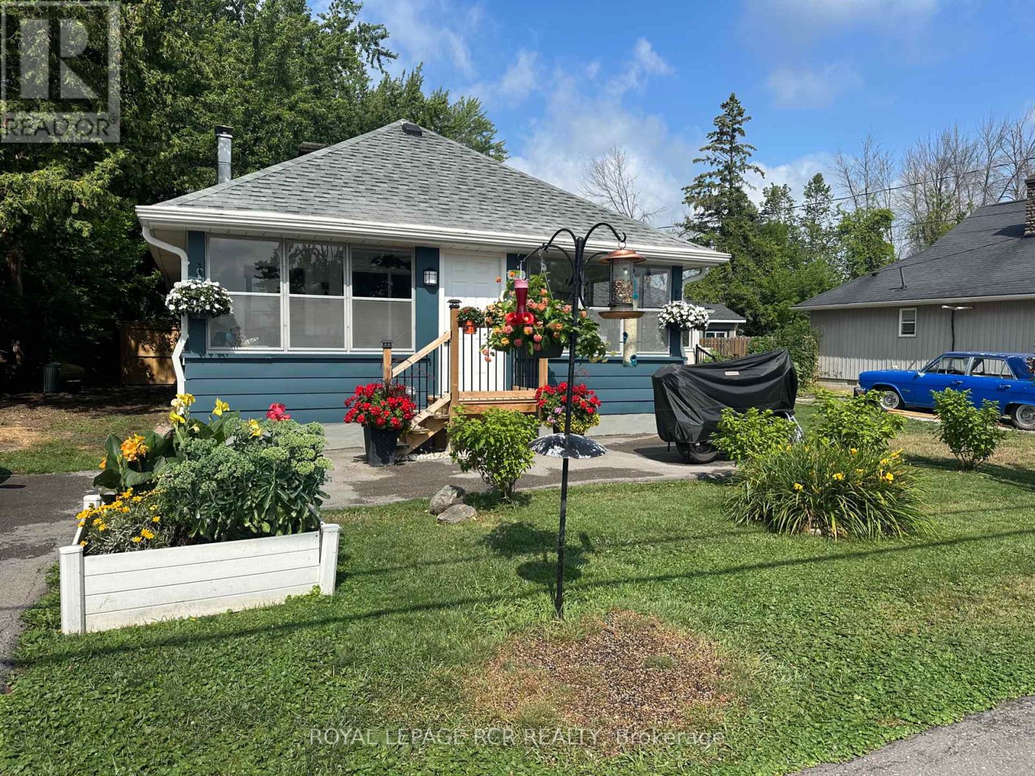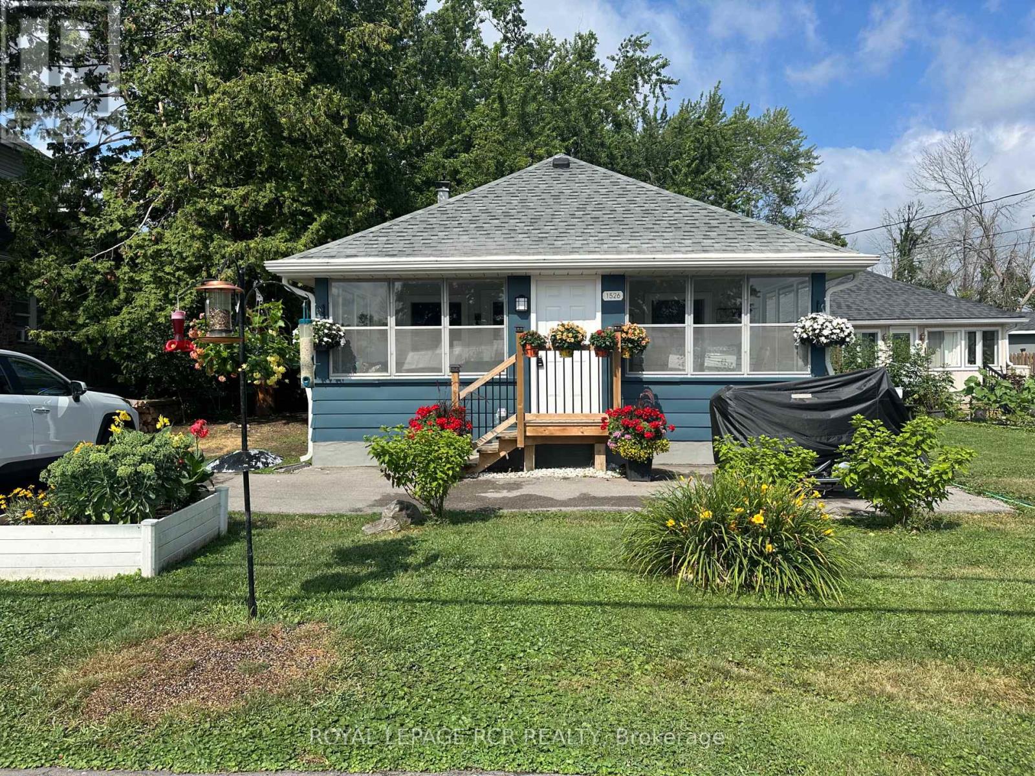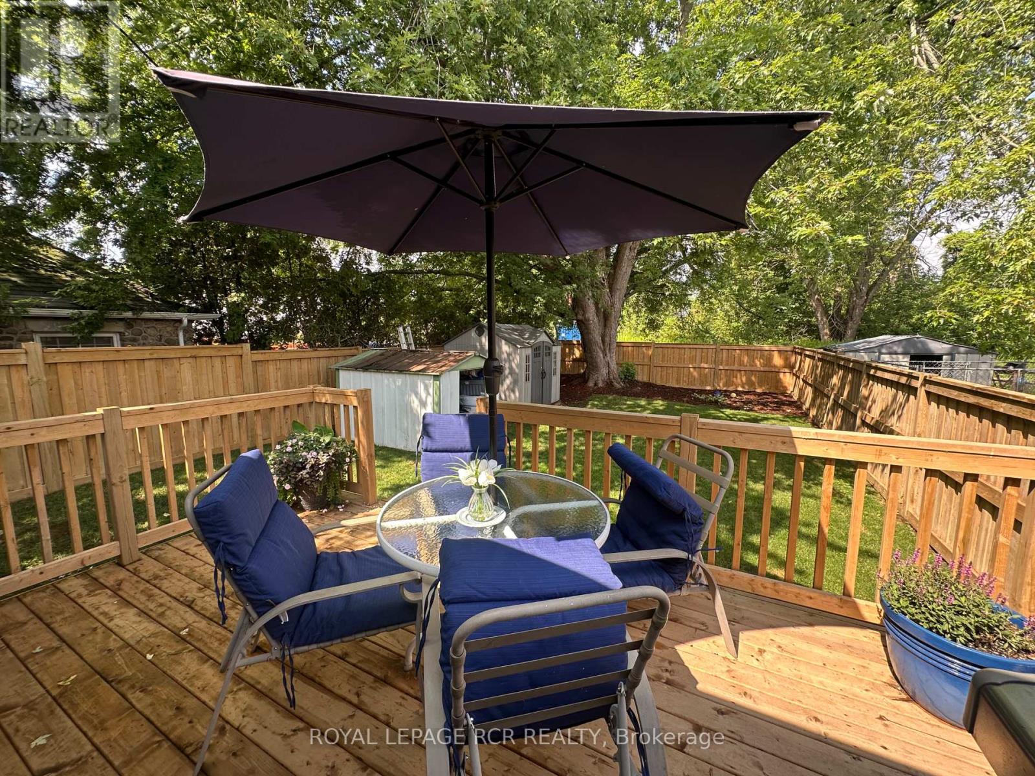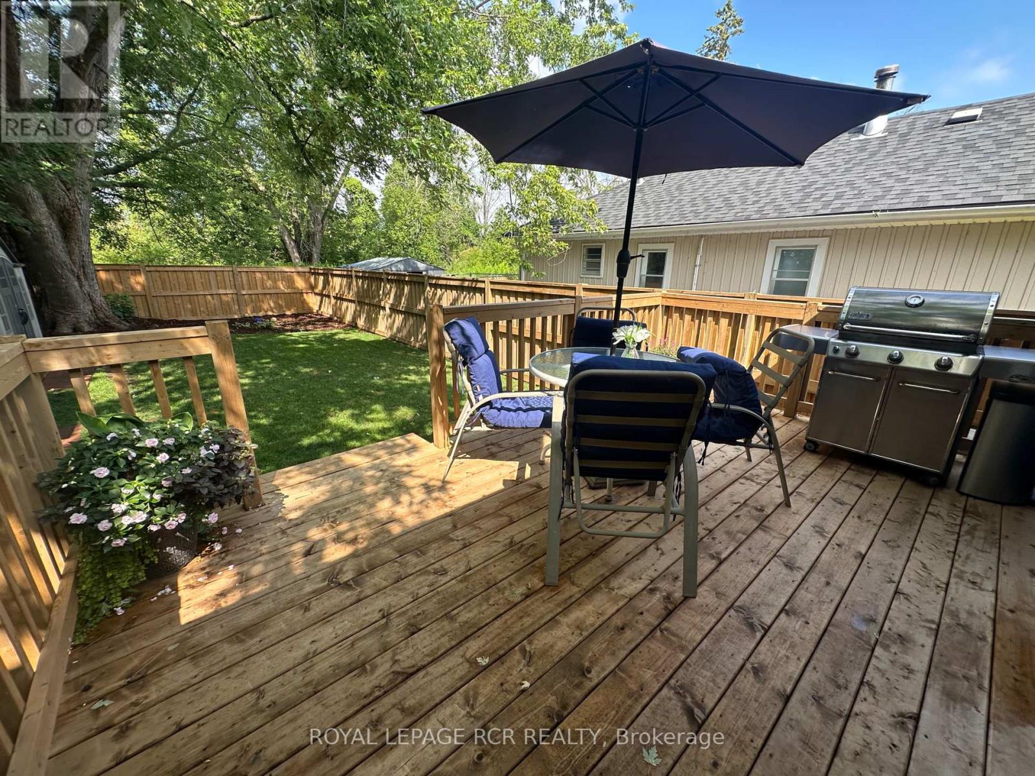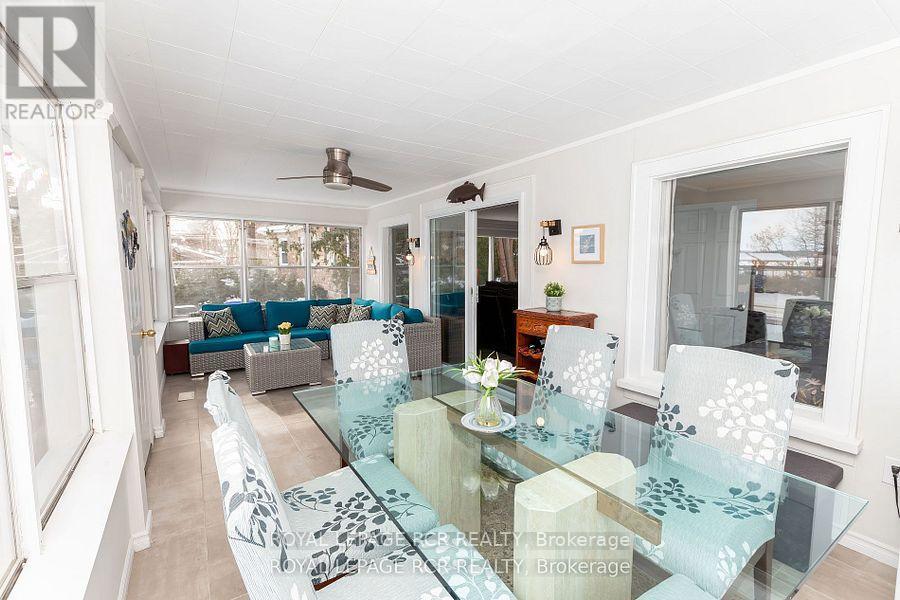4 Bedroom
2 Bathroom
700 - 1100 sqft
Bungalow
Central Air Conditioning
Forced Air
Waterfront
$669,000
Looking for a truly great way of living? This beautifully renovated 4-bedroom, 2-bathroom bungalow has it all. Backing onto a thriving 9-hole golf course and overlooking the sparkling waters of Cooks Bay, this home is your gateway to summer fun boating, fishing, water skiing, jet skiing, and more all from your own front yard. Fully renovated in the past 3 years, this home is move-in ready with nothing left to do but enjoy. Bright windows fill the home with natural light, showcasing the modern finishes throughout. The spacious sunroom is perfect for year-round entertaining, while the cozy living room offers a warm, inviting atmosphere. The eat-in kitchen features stainless steel appliances, a stylish backsplash, a water purification system, and a sunlit window to start your mornings right. From the back door you'll find a brand-new deck and a fully fenced yard with two storage sheds. Enjoy the beautifully landscaped front yard with manicured lawn and parking for three. Just minutes to the town of Innisfil, 15 minutes to Highway 400, and 20 minutes to Barrie, the location blends quiet, lakeside living with convenience. (id:41954)
Property Details
|
MLS® Number
|
N12314617 |
|
Property Type
|
Single Family |
|
Community Name
|
Alcona |
|
Community Features
|
Fishing |
|
Easement
|
Unknown, None |
|
Features
|
Carpet Free |
|
Parking Space Total
|
3 |
|
Structure
|
Porch, Shed |
|
View Type
|
Lake View |
|
Water Front Name
|
Cooks Bay |
|
Water Front Type
|
Waterfront |
Building
|
Bathroom Total
|
2 |
|
Bedrooms Above Ground
|
4 |
|
Bedrooms Total
|
4 |
|
Age
|
51 To 99 Years |
|
Architectural Style
|
Bungalow |
|
Construction Style Attachment
|
Detached |
|
Construction Style Other
|
Seasonal |
|
Cooling Type
|
Central Air Conditioning |
|
Exterior Finish
|
Aluminum Siding |
|
Flooring Type
|
Vinyl, Ceramic |
|
Foundation Type
|
Block |
|
Heating Fuel
|
Natural Gas |
|
Heating Type
|
Forced Air |
|
Stories Total
|
1 |
|
Size Interior
|
700 - 1100 Sqft |
|
Type
|
House |
|
Utility Water
|
Shared Well |
Parking
Land
|
Access Type
|
Year-round Access |
|
Acreage
|
No |
|
Sewer
|
Septic System |
|
Size Depth
|
143 Ft ,8 In |
|
Size Frontage
|
43 Ft |
|
Size Irregular
|
43 X 143.7 Ft |
|
Size Total Text
|
43 X 143.7 Ft|under 1/2 Acre |
|
Zoning Description
|
Sr2 |
Rooms
| Level |
Type |
Length |
Width |
Dimensions |
|
Main Level |
Living Room |
5.36 m |
4.06 m |
5.36 m x 4.06 m |
|
Main Level |
Kitchen |
4.16 m |
3.53 m |
4.16 m x 3.53 m |
|
Main Level |
Primary Bedroom |
3.02 m |
3.02 m |
3.02 m x 3.02 m |
|
Main Level |
Bedroom 2 |
3.07 m |
2.66 m |
3.07 m x 2.66 m |
|
Main Level |
Bedroom 3 |
3.07 m |
2.64 m |
3.07 m x 2.64 m |
|
Main Level |
Bedroom 4 |
3.12 m |
2.13 m |
3.12 m x 2.13 m |
|
Main Level |
Sunroom |
7.13 m |
2.82 m |
7.13 m x 2.82 m |
https://www.realtor.ca/real-estate/28669100/1526-houston-avenue-innisfil-alcona-alcona
