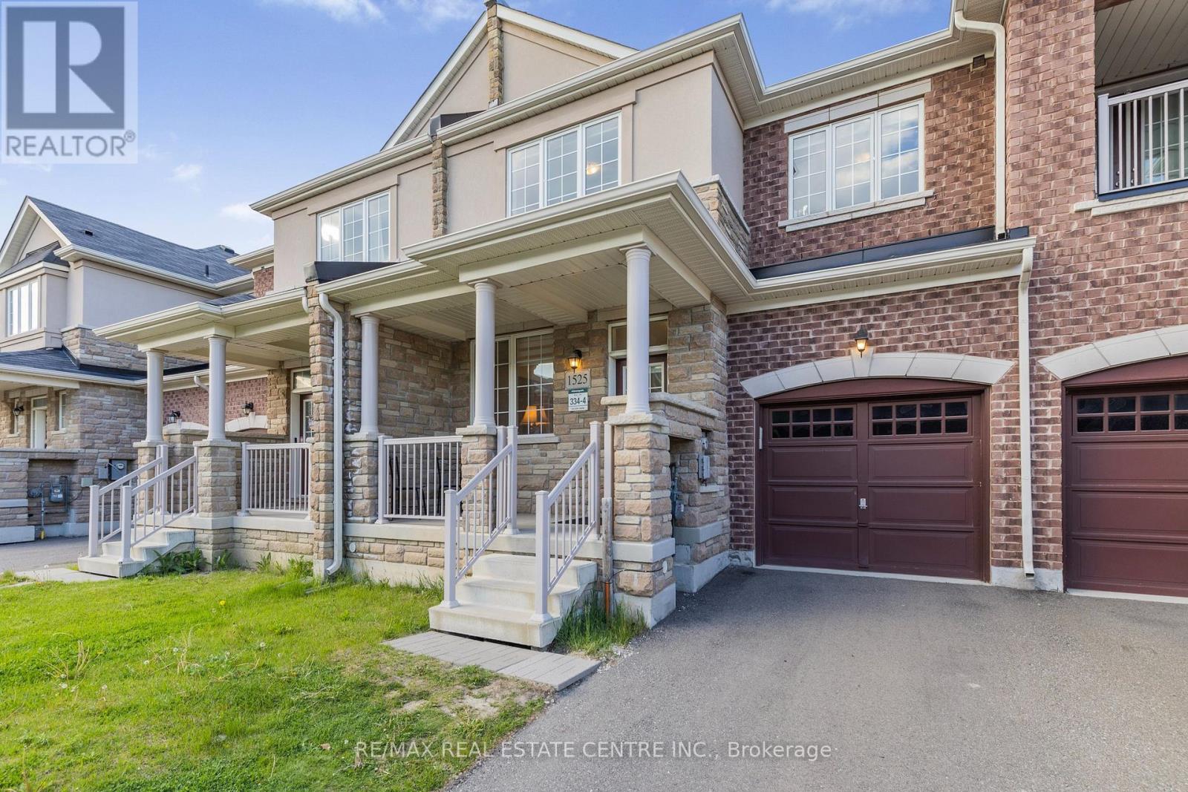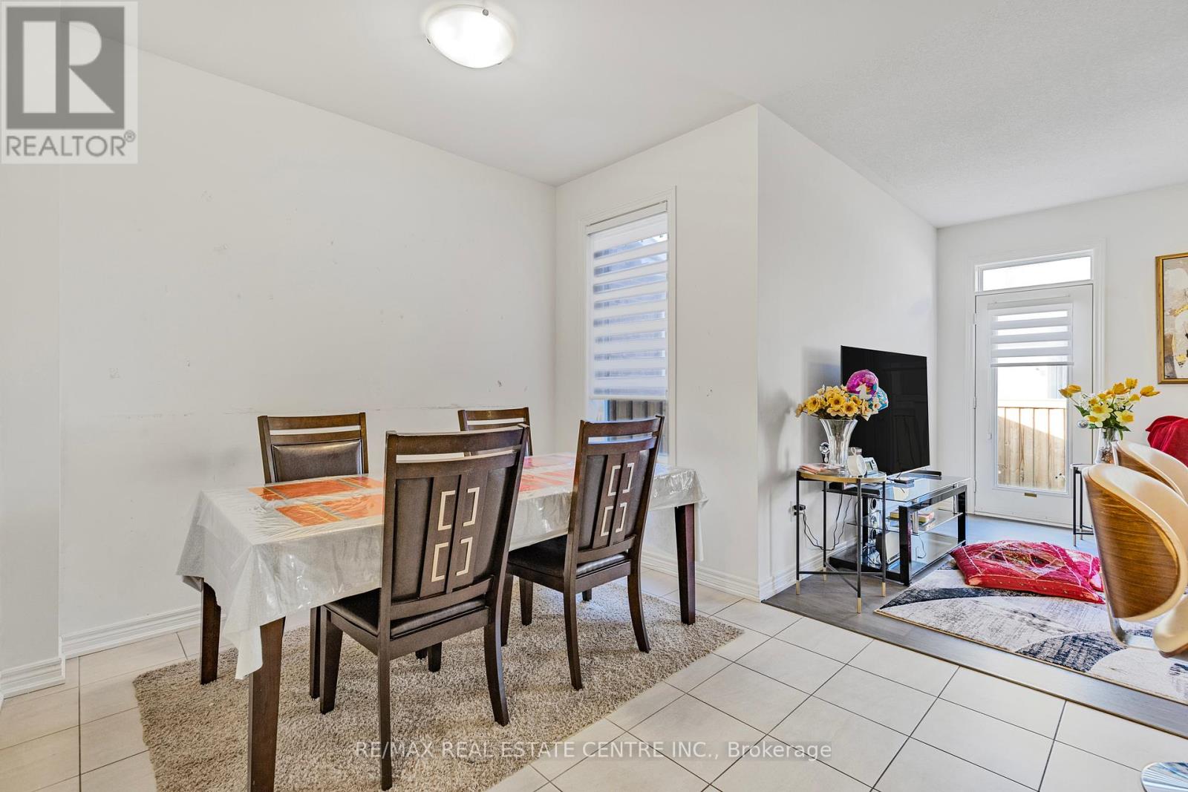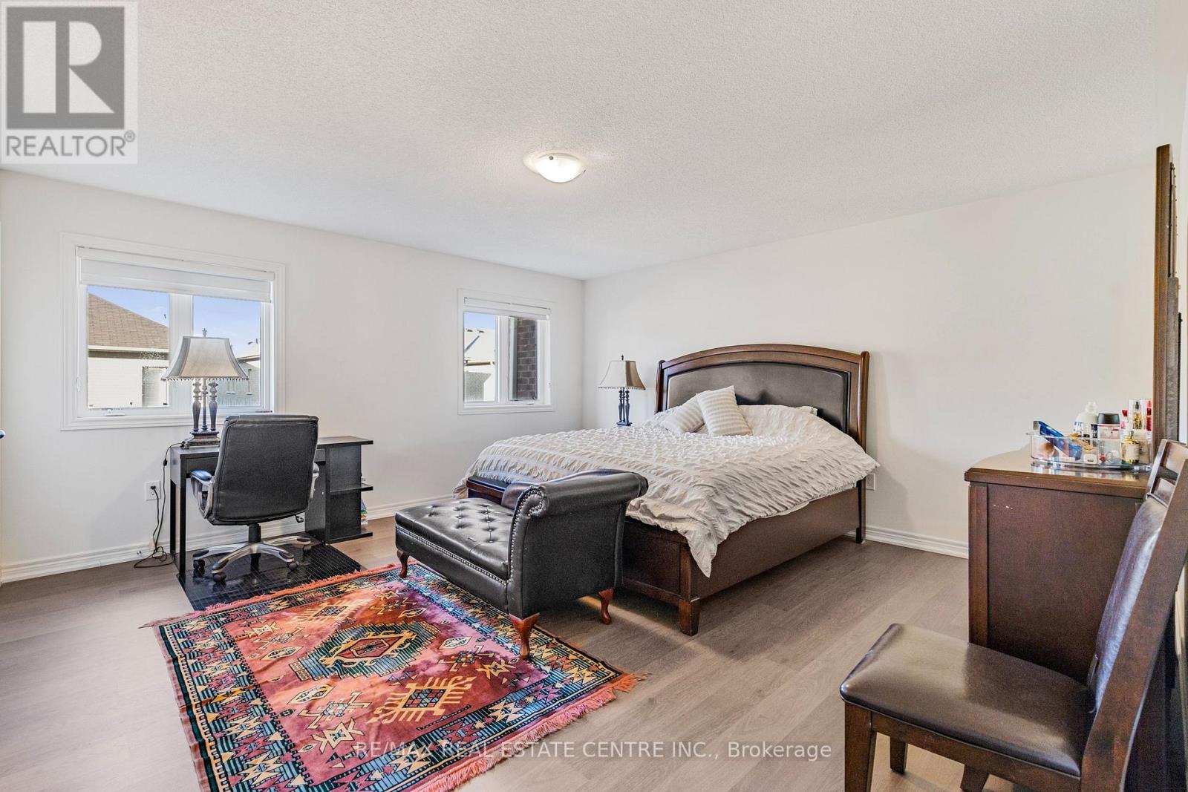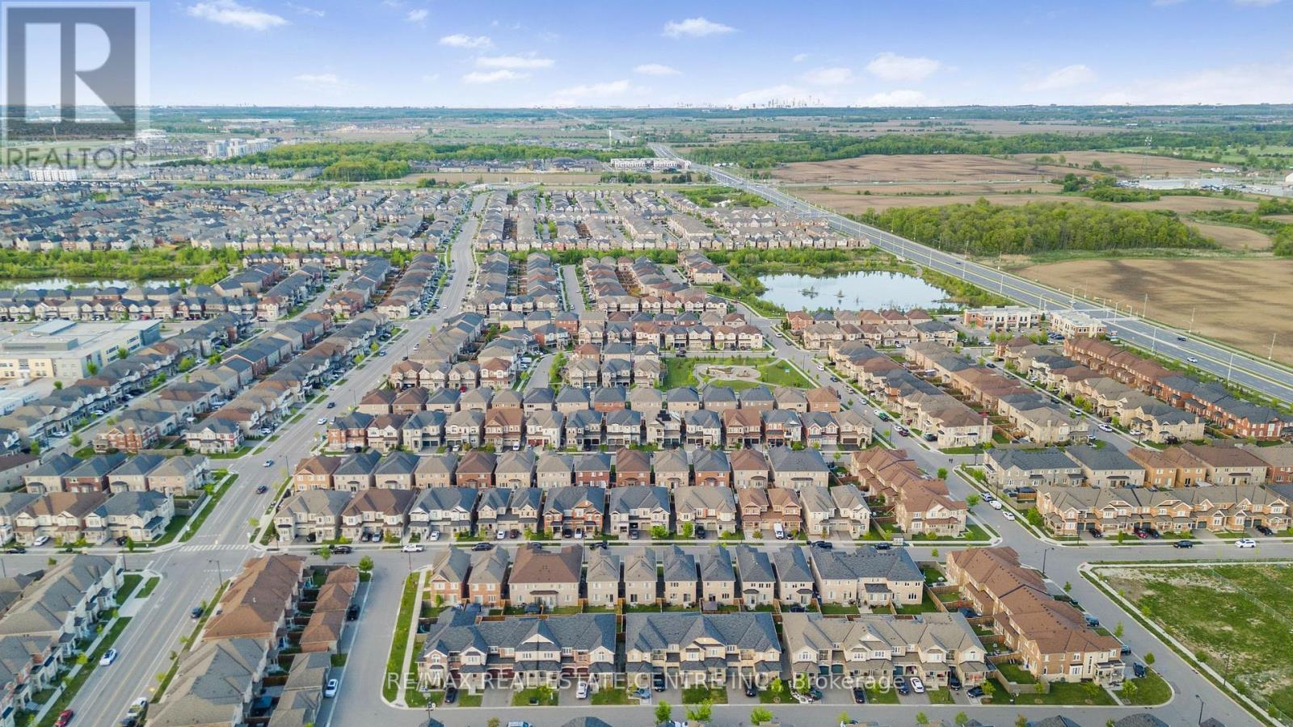3 Bedroom
3 Bathroom
1500 - 2000 sqft
Central Air Conditioning
Forced Air
$1,049,000
Discover this stylish freehold townhome in Miltons sought-after Saddle Ridge community by Greenpark Homes. Featuring 9-foot ceilings and an open-concept main floor, it offers bright, modern living perfect for both relaxing and entertaining. The chef-inspired kitchen boasts quartz counters, ample storage, and a sleek backsplash. Enjoy direct garage access and a private backyardno shared walkways. The spacious primary suite includes a walk-in closet and a luxurious ensuite with a soaker tub and separate shower. Energy-efficient features like a hot water recovery system help reduce utility costs. Located close to parks, schools, and shopping, this home blends comfort, style, and convenience. (id:41954)
Property Details
|
MLS® Number
|
W12182558 |
|
Property Type
|
Single Family |
|
Community Name
|
1032 - FO Ford |
|
Amenities Near By
|
Schools, Park, Public Transit |
|
Parking Space Total
|
2 |
|
Structure
|
Patio(s), Porch |
Building
|
Bathroom Total
|
3 |
|
Bedrooms Above Ground
|
3 |
|
Bedrooms Total
|
3 |
|
Age
|
6 To 15 Years |
|
Appliances
|
Garage Door Opener Remote(s), Dishwasher, Dryer, Hood Fan, Stove, Washer, Refrigerator |
|
Basement Development
|
Unfinished |
|
Basement Type
|
Full (unfinished) |
|
Construction Style Attachment
|
Attached |
|
Cooling Type
|
Central Air Conditioning |
|
Exterior Finish
|
Brick, Stucco |
|
Foundation Type
|
Concrete |
|
Half Bath Total
|
1 |
|
Heating Fuel
|
Natural Gas |
|
Heating Type
|
Forced Air |
|
Stories Total
|
2 |
|
Size Interior
|
1500 - 2000 Sqft |
|
Type
|
Row / Townhouse |
|
Utility Water
|
Municipal Water |
Parking
Land
|
Acreage
|
No |
|
Fence Type
|
Fenced Yard |
|
Land Amenities
|
Schools, Park, Public Transit |
|
Sewer
|
Sanitary Sewer |
|
Size Depth
|
90 Ft ,2 In |
|
Size Frontage
|
25 Ft |
|
Size Irregular
|
25 X 90.2 Ft |
|
Size Total Text
|
25 X 90.2 Ft |
Rooms
| Level |
Type |
Length |
Width |
Dimensions |
|
Second Level |
Bedroom |
3 m |
3.44 m |
3 m x 3.44 m |
|
Second Level |
Bedroom |
3.21 m |
2.8 m |
3.21 m x 2.8 m |
|
Second Level |
Primary Bedroom |
4.56 m |
4.76 m |
4.56 m x 4.76 m |
|
Main Level |
Kitchen |
4.26 m |
3.67 m |
4.26 m x 3.67 m |
|
Main Level |
Eating Area |
2.72 m |
2.31 m |
2.72 m x 2.31 m |
|
Main Level |
Living Room |
3.08 m |
5.83 m |
3.08 m x 5.83 m |
https://www.realtor.ca/real-estate/28387049/1525-carr-landing-milton-fo-ford-1032-fo-ford











































