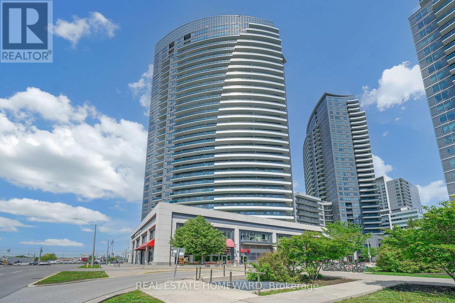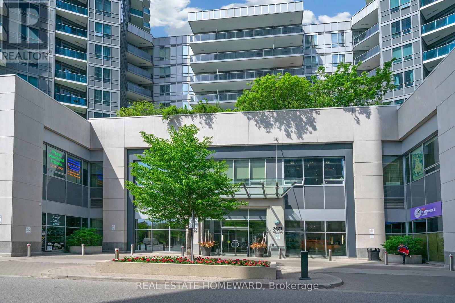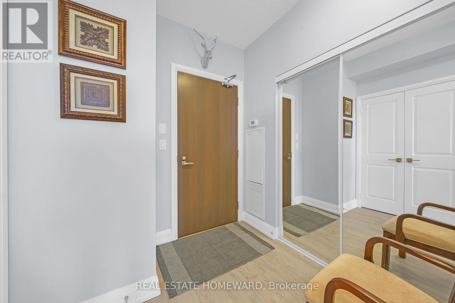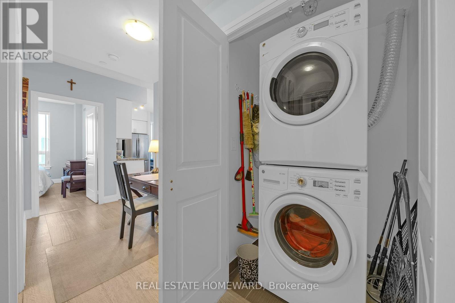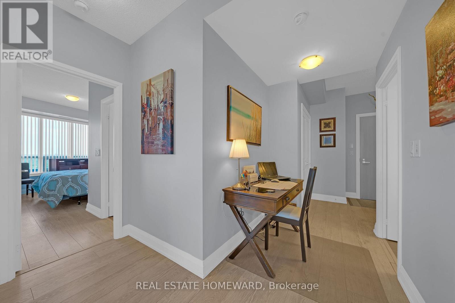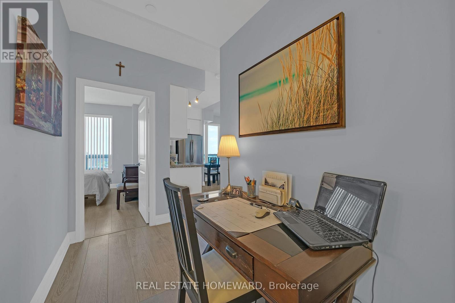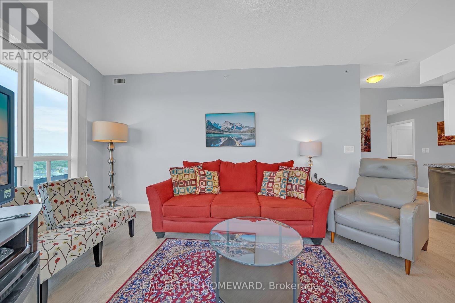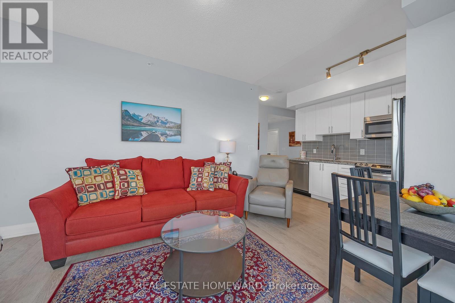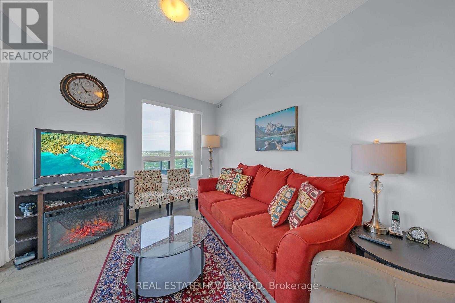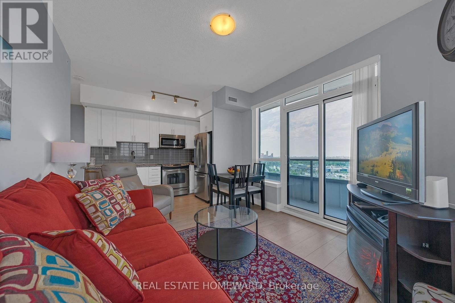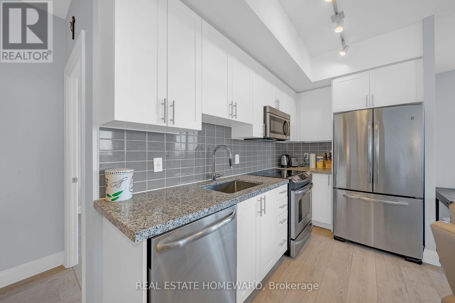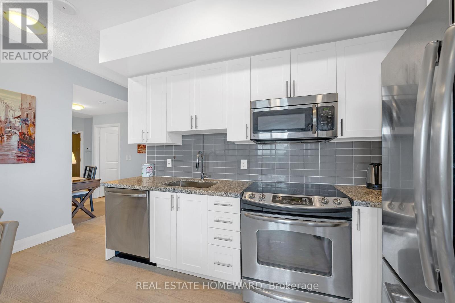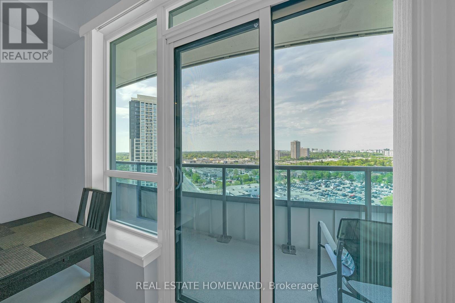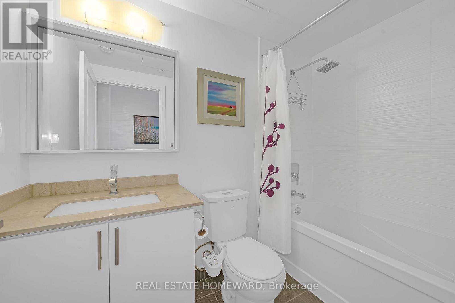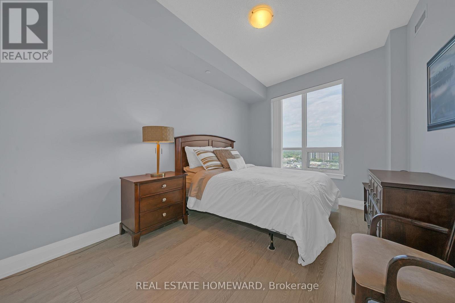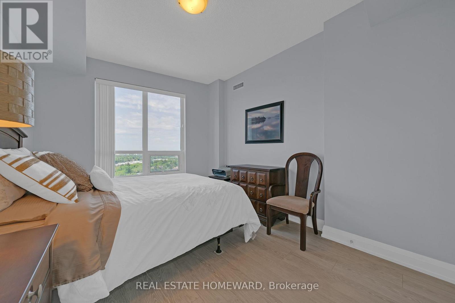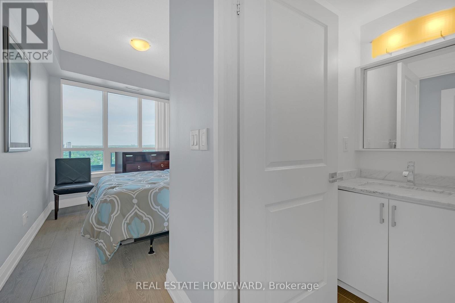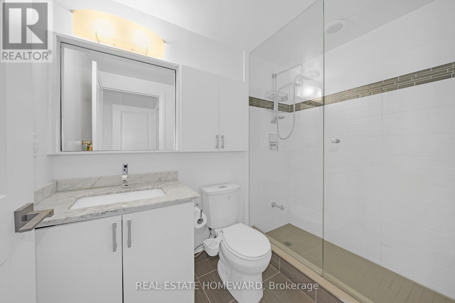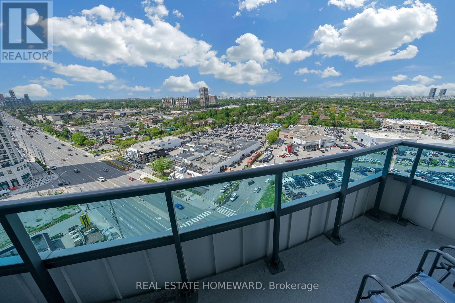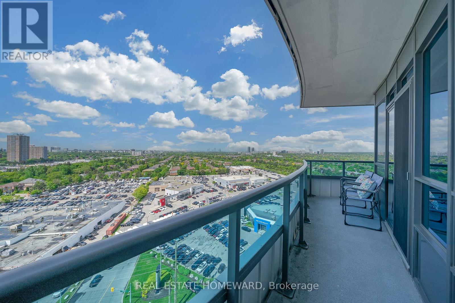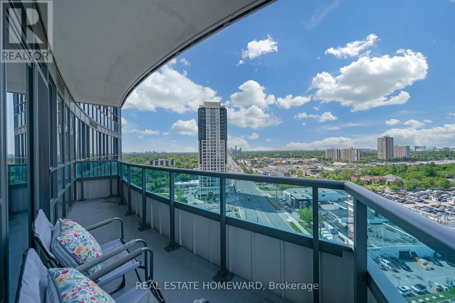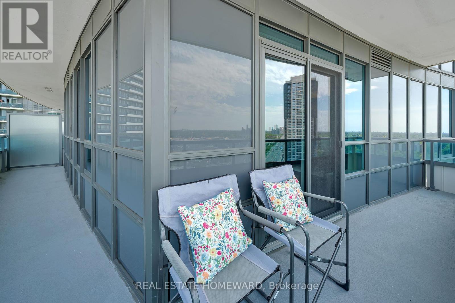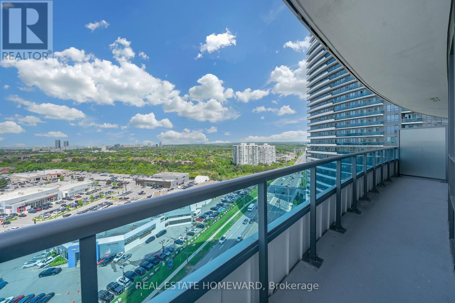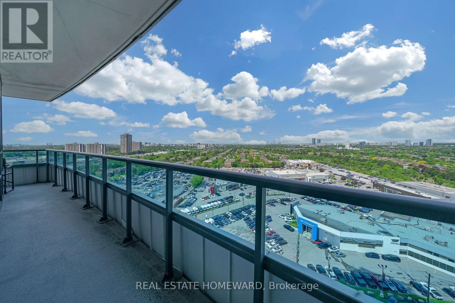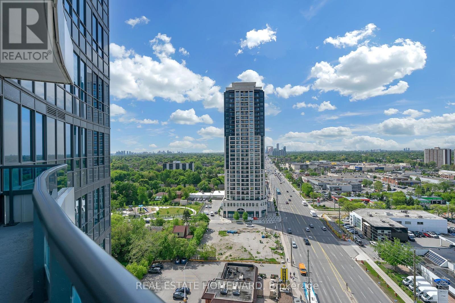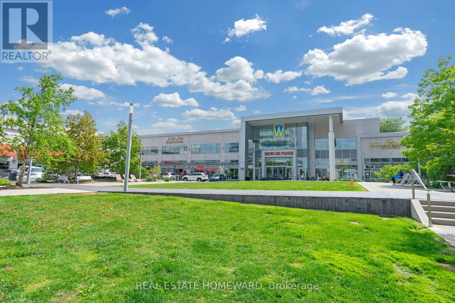1525 - 7161 Yonge Street Markham (Grandview), Ontario L3T 0C8
$738,000Maintenance, Common Area Maintenance, Heat, Insurance, Parking, Water
$694 Monthly
Maintenance, Common Area Maintenance, Heat, Insurance, Parking, Water
$694 MonthlyBright & Spacious 2 Bedroom 2 Bath Corner Unit, 835 Sq. Ft.+ 190 Sq.Ft Balcony. Enjoy Unobstructed Amazing South/West View. Fully Upgraded With Laminate Floors Throughout, 9' Ceiling, Open Concept Kitchen W/Granite Counter Top & Stainless Steel Appliances. Parking & Locker Included. Amazing Amenities - Indoor Pool, Sauna, Jacuzzi, Gym, Rooftop Garden, Lots of Visitor Parking, Guest Suites, 24/7 Concierge. In-Door Access To Shopping Mall/Supermarket/Medical Offices/Retail Stores/Salons/Cafe & Much More. Steps To TTC & Viva. Minutes to Highways. (id:41954)
Property Details
| MLS® Number | N12186719 |
| Property Type | Single Family |
| Community Name | Grandview |
| Amenities Near By | Public Transit |
| Community Features | Pet Restrictions |
| Features | Balcony, Carpet Free |
| Parking Space Total | 1 |
| Pool Type | Indoor Pool |
| View Type | View |
Building
| Bathroom Total | 2 |
| Bedrooms Above Ground | 2 |
| Bedrooms Total | 2 |
| Amenities | Security/concierge, Exercise Centre, Party Room, Storage - Locker |
| Appliances | Dishwasher, Dryer, Microwave, Stove, Washer, Window Coverings, Refrigerator |
| Cooling Type | Central Air Conditioning |
| Exterior Finish | Brick, Concrete |
| Flooring Type | Laminate |
| Heating Fuel | Natural Gas |
| Heating Type | Forced Air |
| Size Interior | 800 - 899 Sqft |
| Type | Apartment |
Parking
| Underground | |
| Garage |
Land
| Acreage | No |
| Land Amenities | Public Transit |
| Zoning Description | Residential |
Rooms
| Level | Type | Length | Width | Dimensions |
|---|---|---|---|---|
| Ground Level | Living Room | 5.43 m | 3.24 m | 5.43 m x 3.24 m |
| Ground Level | Dining Room | 5.43 m | 3.24 m | 5.43 m x 3.24 m |
| Ground Level | Kitchen | 5.43 m | 3.24 m | 5.43 m x 3.24 m |
| Ground Level | Primary Bedroom | 3.65 m | 2.97 m | 3.65 m x 2.97 m |
| Ground Level | Bedroom 2 | 3.88 m | 3.05 m | 3.88 m x 3.05 m |
https://www.realtor.ca/real-estate/28396371/1525-7161-yonge-street-markham-grandview-grandview
Interested?
Contact us for more information
