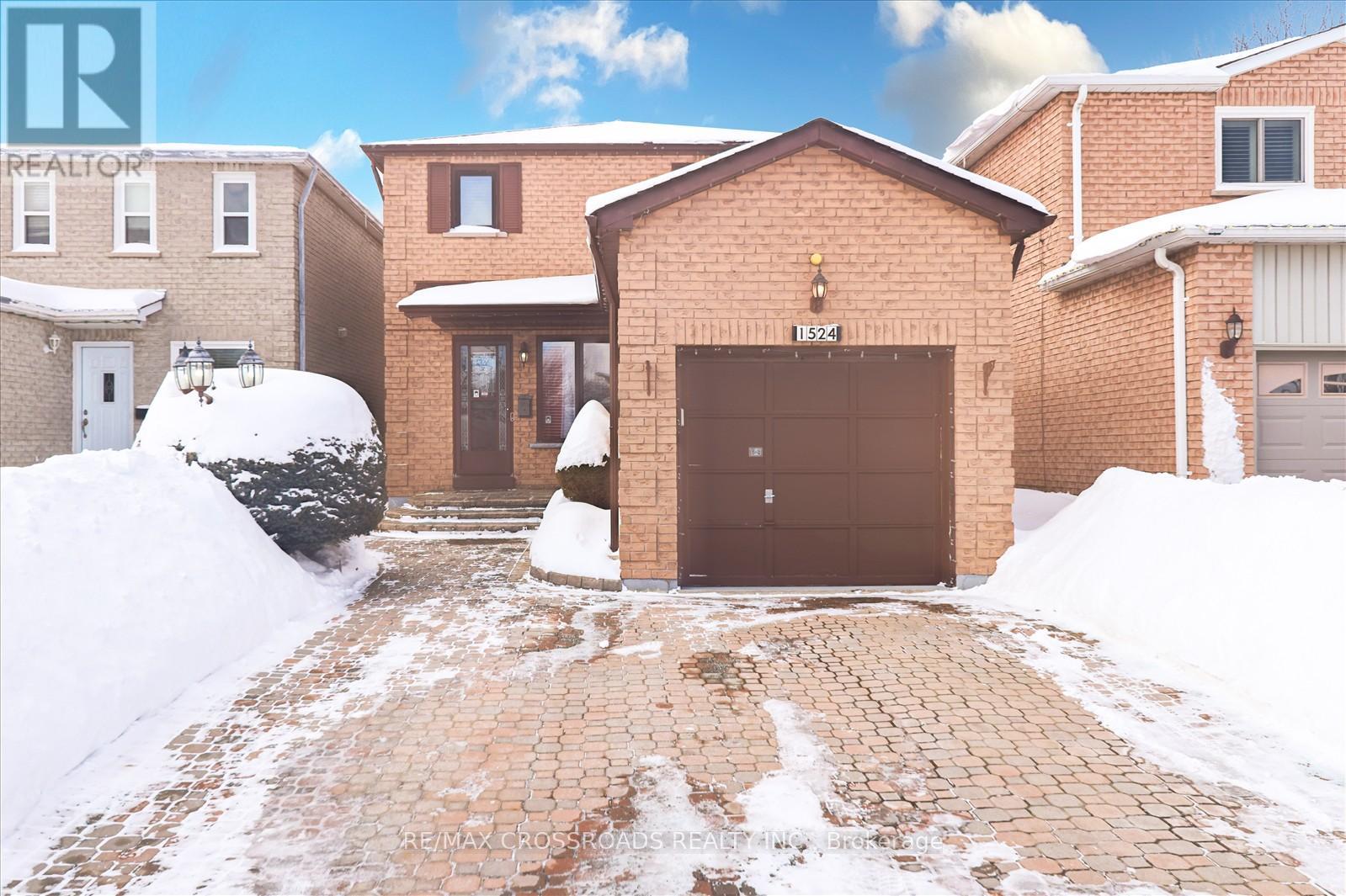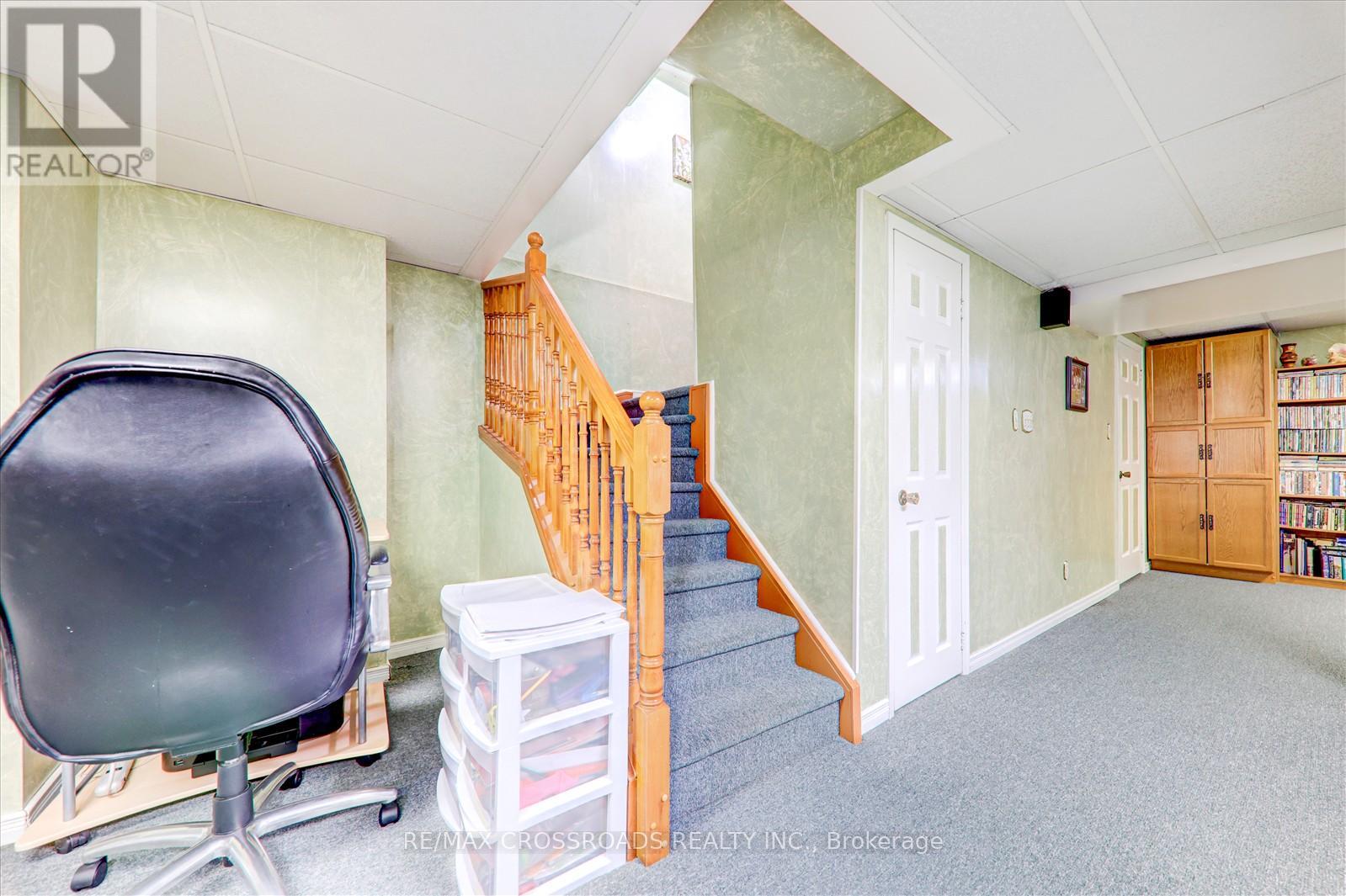3 Bedroom
4 Bathroom
Fireplace
Central Air Conditioning
Forced Air
$899,000
This well-maintained stunning detached 2-storey house located in the heart of the highly sought after Village East area of Pickering is a perfect move-in ready home! Minutes from the 401, GO station,Pickering Town Centre, Pickering Public Library, Chestnut Hill Recreation Centre, places of worship, a park, and a variety of restaurants and shopping just around the corner! Large windows throughout the home ensure an abundance of natural light, enhancing the living experience. Cozy eat-in kitchen with walkout to a raised deck and garden area perfect for entertaining. 3 good sized rooms with new flooring and a renovated full washroom. Spacious fully finished basement features a powder room, family recreation area, and a large laundry room, with ample storage space. This home is a must see, don't miss this rare gem! (id:41954)
Property Details
|
MLS® Number
|
E11981130 |
|
Property Type
|
Single Family |
|
Community Name
|
Village East |
|
Amenities Near By
|
Hospital, Park, Place Of Worship, Public Transit |
|
Parking Space Total
|
5 |
|
Structure
|
Porch |
Building
|
Bathroom Total
|
4 |
|
Bedrooms Above Ground
|
3 |
|
Bedrooms Total
|
3 |
|
Amenities
|
Fireplace(s) |
|
Appliances
|
Dishwasher, Dryer, Refrigerator, Stove, Washer, Window Coverings |
|
Basement Development
|
Finished |
|
Basement Type
|
N/a (finished) |
|
Construction Style Attachment
|
Detached |
|
Cooling Type
|
Central Air Conditioning |
|
Exterior Finish
|
Brick |
|
Fireplace Present
|
Yes |
|
Flooring Type
|
Hardwood, Tile |
|
Half Bath Total
|
2 |
|
Heating Fuel
|
Natural Gas |
|
Heating Type
|
Forced Air |
|
Stories Total
|
2 |
|
Type
|
House |
|
Utility Water
|
Municipal Water |
Parking
Land
|
Acreage
|
No |
|
Fence Type
|
Fenced Yard |
|
Land Amenities
|
Hospital, Park, Place Of Worship, Public Transit |
|
Sewer
|
Sanitary Sewer |
|
Size Depth
|
100 Ft |
|
Size Frontage
|
29 Ft ,6 In |
|
Size Irregular
|
29.53 X 100.07 Ft |
|
Size Total Text
|
29.53 X 100.07 Ft |
Rooms
| Level |
Type |
Length |
Width |
Dimensions |
|
Second Level |
Primary Bedroom |
4.8 m |
3.65 m |
4.8 m x 3.65 m |
|
Second Level |
Bedroom 2 |
4.5 m |
3.45 m |
4.5 m x 3.45 m |
|
Second Level |
Bedroom 3 |
3.35 m |
3.3 m |
3.35 m x 3.3 m |
|
Lower Level |
Recreational, Games Room |
9.75 m |
5.4 m |
9.75 m x 5.4 m |
|
Main Level |
Living Room |
4.55 m |
3.55 m |
4.55 m x 3.55 m |
|
Main Level |
Dining Room |
3.35 m |
2.95 m |
3.35 m x 2.95 m |
|
Main Level |
Family Room |
3.65 m |
3.35 m |
3.65 m x 3.35 m |
|
Main Level |
Kitchen |
3.65 m |
2.75 m |
3.65 m x 2.75 m |
Utilities
|
Cable
|
Installed |
|
Sewer
|
Installed |
https://www.realtor.ca/real-estate/27935749/1524-beechlawn-drive-pickering-village-east-village-east

































